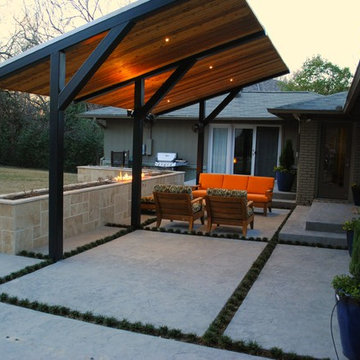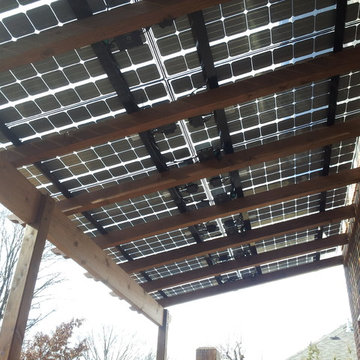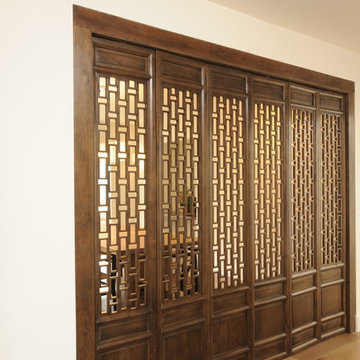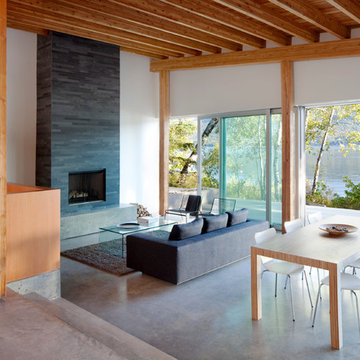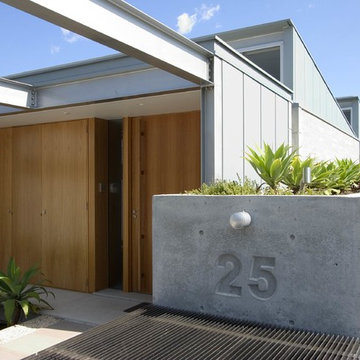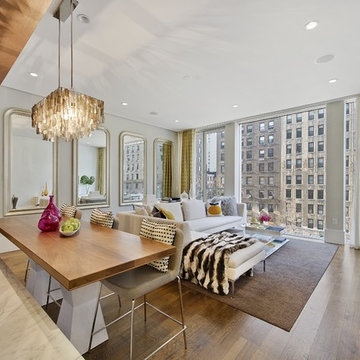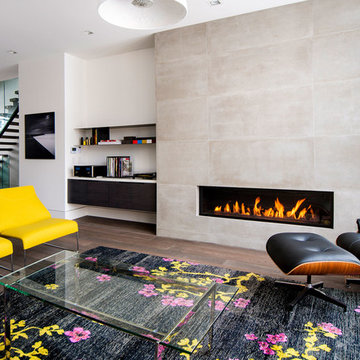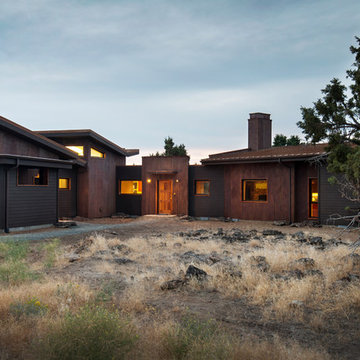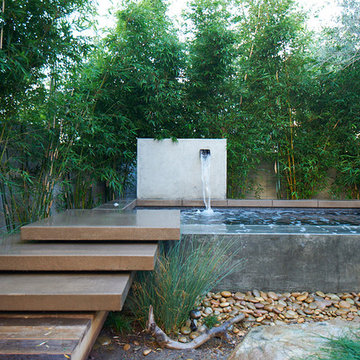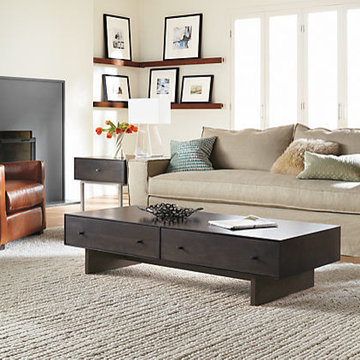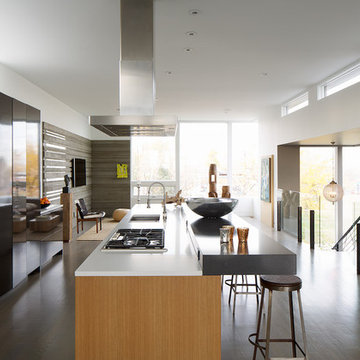29,62,921 Modern Home Design Photos

AT6 Architecture - Boor Bridges Architecture - Semco Engineering Inc. - Stephanie Jaeger Photography
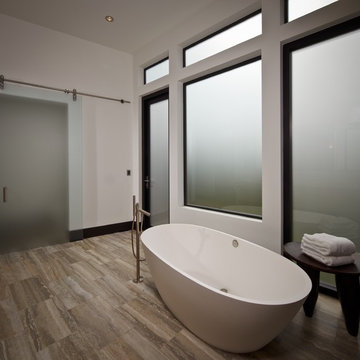
Another view of the master bathroom looking toward the toilet compartment with its frosted glass panel barn door. The bathroom has access to the spa and pool beyond.
Find the right local pro for your project
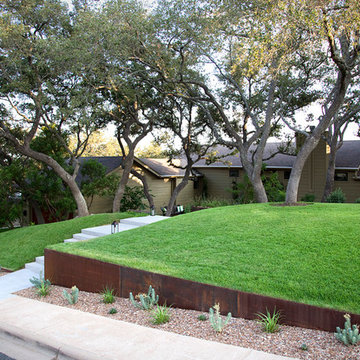
The view of Cat Mountain from the street really shows the privacy of the patios below. The long steel planters separate the lawn from the front beds and add direction to the entrance.
This photo was taken by Ryann Ford.
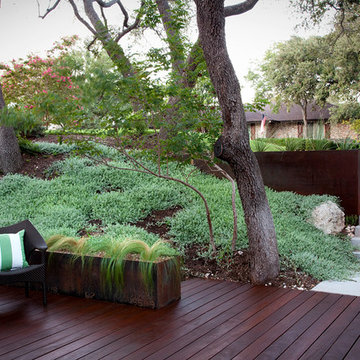
This angle shows the view back to the street and the way the tiered decks and steel planters enclose the seating area.
This photo was taken by Ryann Ford.
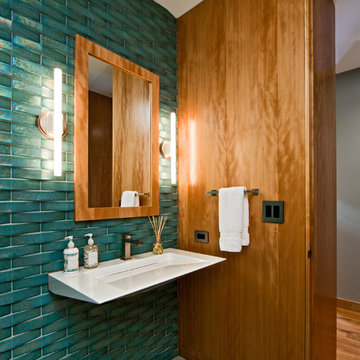
A dated 1980’s home became the perfect place for entertaining in style.
Stylish and inventive, this home is ideal for playing games in the living room while cooking and entertaining in the kitchen. An unusual mix of materials reflects the warmth and character of the organic modern design, including red birch cabinets, rare reclaimed wood details, rich Brazilian cherry floors and a soaring custom-built shiplap cedar entryway. High shelves accessed by a sliding library ladder provide art and book display areas overlooking the great room fireplace. A custom 12-foot folding door seamlessly integrates the eat-in kitchen with the three-season porch and deck for dining options galore. What could be better for year-round entertaining of family and friends? Call today to schedule an informational visit, tour, or portfolio review.
BUILDER: Streeter & Associates
ARCHITECT: Peterssen/Keller
INTERIOR: Eminent Interior Design
PHOTOGRAPHY: Paul Crosby Architectural Photography
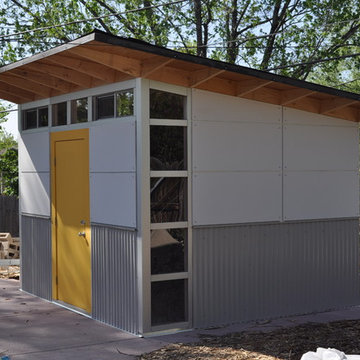
Clear story horizontal and vertical windows allow a lot of natural light into this storage shed.
29,62,921 Modern Home Design Photos
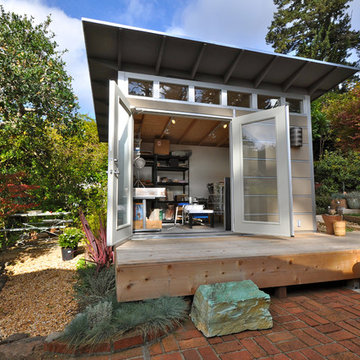
Expansive double glass french doors welcome light AND the artist to her space. This pottery studio is properly ventilated and built to conform to appropriate specifications for a kiln and other pottery tools.
160



















