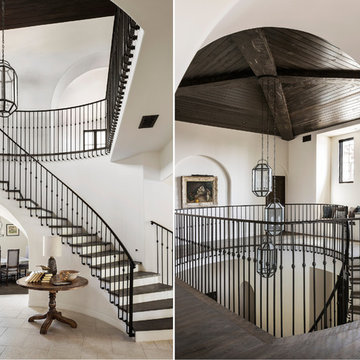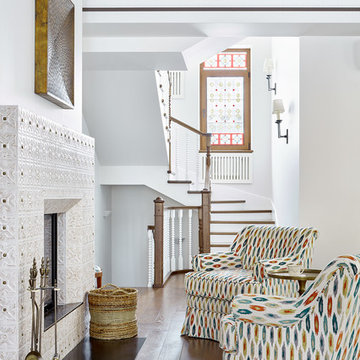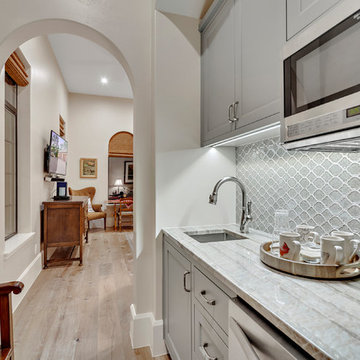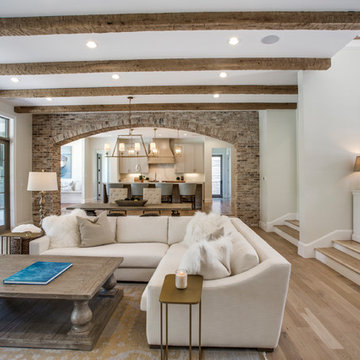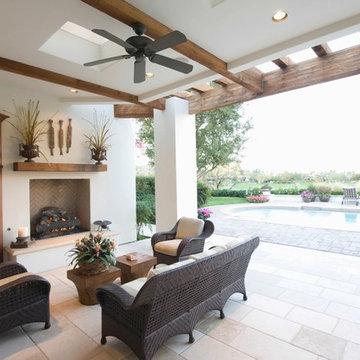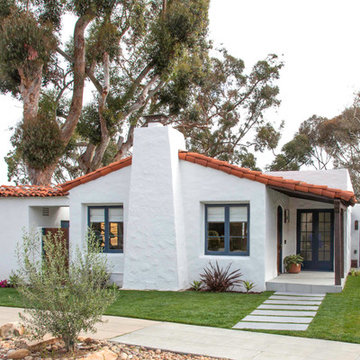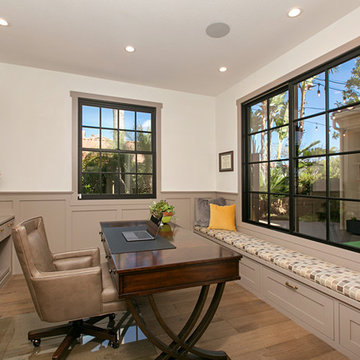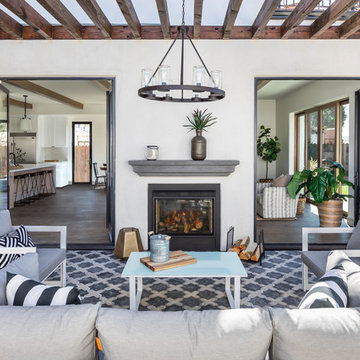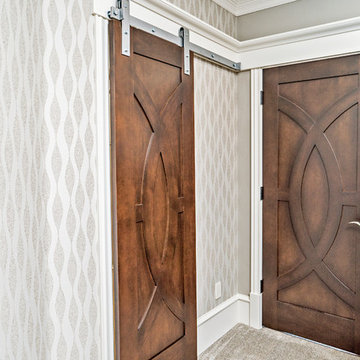4,74,810 Mediterranean Home Design Photos
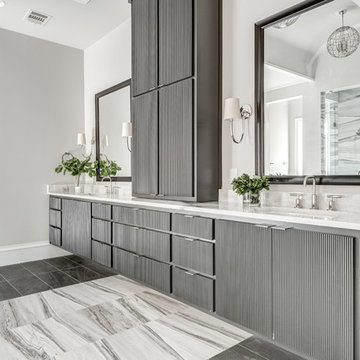
Spanish meets modern in this Dallas spec home. A unique carved paneled front door sets the tone for this well blended home. Mixing the two architectural styles kept this home current but filled with character and charm.
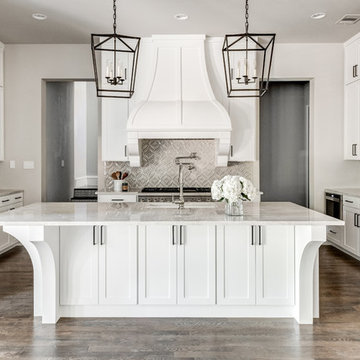
Spanish meets modern in this Dallas spec home. A unique carved paneled front door sets the tone for this well blended home. Mixing the two architectural styles kept this home current but filled with character and charm.
Find the right local pro for your project
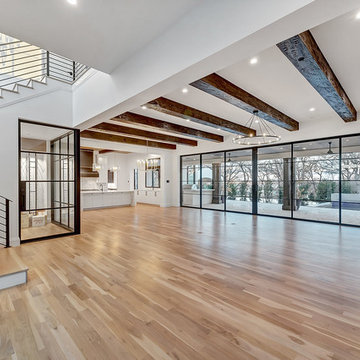
Kitchen , Dining, Living Combo with direct access to the outdoor living through the large sliding doors. 6 stained wood beams horizontal across the great room with 2 chandeliers and 2 island pendants. The fireplace is double sided adjacent to the home office.
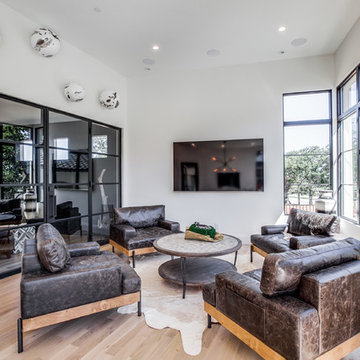
The modern day home theater + entertainment space. A true wow factor in this house! The steel and glass doors lead to the home's cigar room with a humidor installed. The game room has direct access to the outdoor living pool area. This room is large and bright with a black, herringbone barn door.
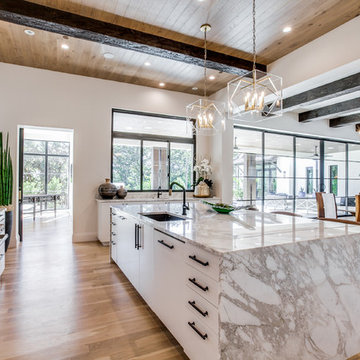
A contemporary kitchen with touches of modern. The contrast of the stained dark wood beams with the light engineered wood on the ceiling is a stunning feature. The hardware is large and strong- black in the main area and brass in the secondary kitchen. The butler's kitchen has black cabinets with brass hardware for contrast. Black venti hood with gold brass accents. Island Pendants from Hudson Valley Lighting.
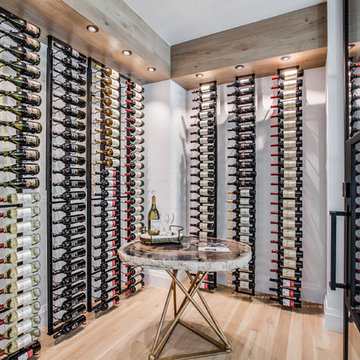
This STELLAR wine room was designed by Vanguard Studio based in Austin, Texas. This wine room is in our 2018 Dream Home - a show stopping display with steal and glass doors/windows along with custom wine racks. A beautiful display. The light wood floors contrast the black steel.
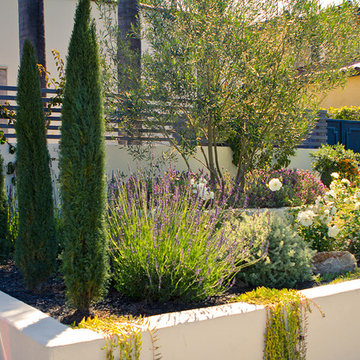
Terraced front yard including Italian Cypress and an Olive tree with drought tolerant plant materials.
©Daniel Bosler Photography
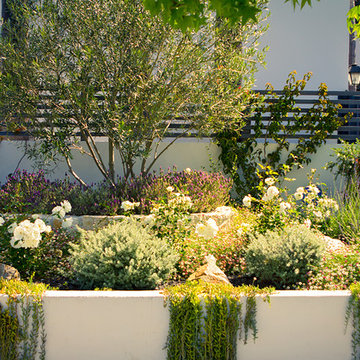
Front yard with a terraced planter with stone cladding surrounding an Olive tree. Drought tolerant succulents with Iceberg Roses and lavenders.
©Daniel Bosler Photography

The clients wanted to remodel and update this 4,300 sq. ft., three story, three-bedroom, five bath, Spanish Colonial style residence to meet their design aesthetic.
Architect: The Warner Group.
Photographer: Kelly Teich
4,74,810 Mediterranean Home Design Photos
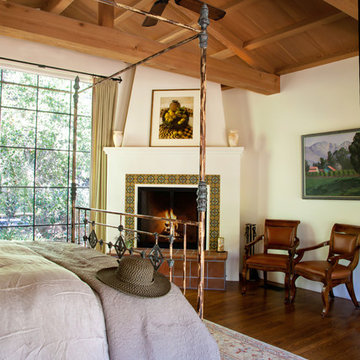
This old 1920's home is thought to be an original George Washington Smith home, has now been updated and extended by Architect Bob Easton of Santa Barbara.
Arched walls over stairs, plaster fireplaces, and very simple, comfortable design make for a very livable home for this family with multiple pets. Leather sofas for an easy feel, over antique hand knotted rugs and old world furniture show off this old Spanish home in the Ojai Valley. The Designers used periwinkle colored windows and doors to play off the black iron windows, and real Malibu tile with white marble tile surrounds around a blue granite kitchen island. The living room ceiling is completely original, and is the inspiration for the new exposed beam master suite ceilings. All the lighting is custom wrought iron fixtures, made especially for this home. A powder room features deep blue tiles and Malibu tile wainscot, the paintings are all of simple early California scenes which all make for an earthy, simple old time style, Project Location: Ojai, California. Project designed by Maraya Interior Design. From their beautiful resort town of Ojai, they serve clients in Montecito, Hope Ranch, Malibu, Westlake and Calabasas, across the tri-county areas of Santa Barbara, Ventura and Los Angeles, south to Hidden Hills- north through Solvang and more.
63



















