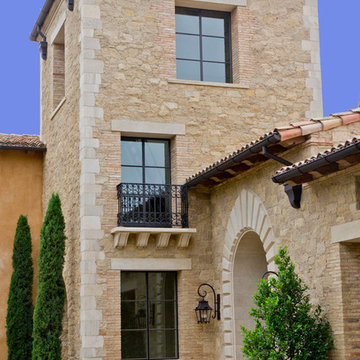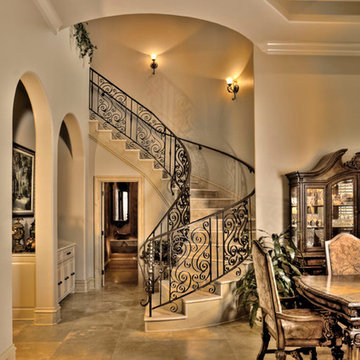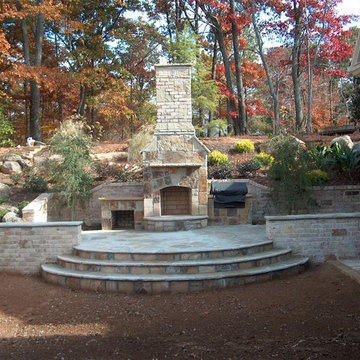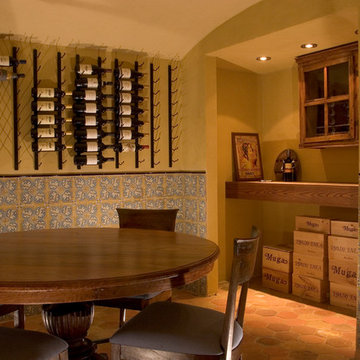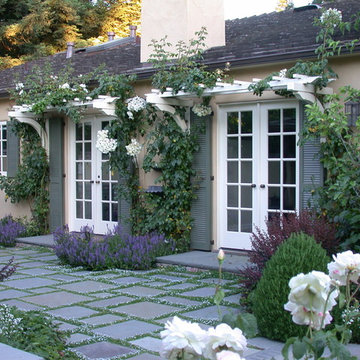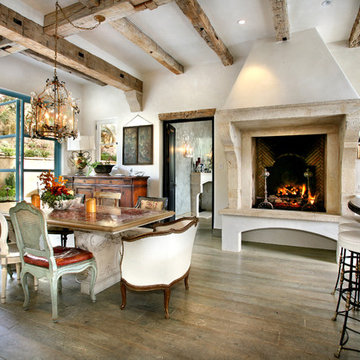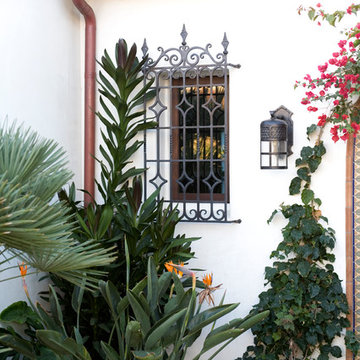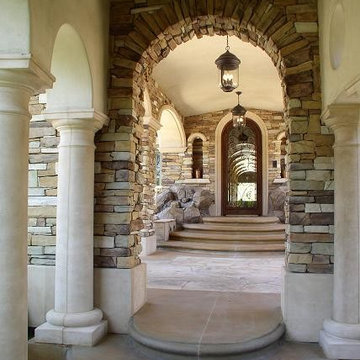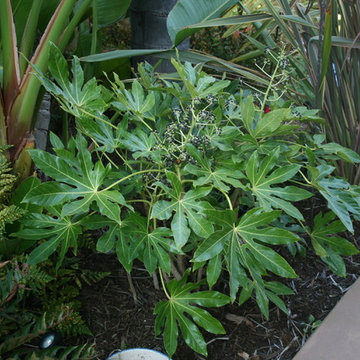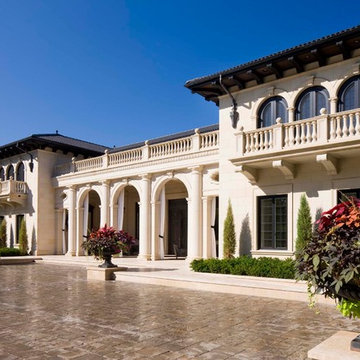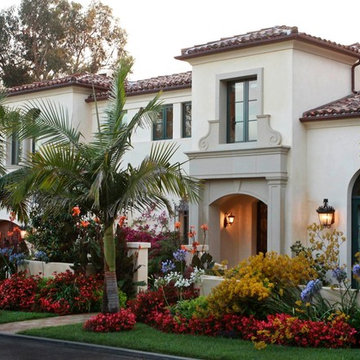4,74,206 Mediterranean Home Design Photos
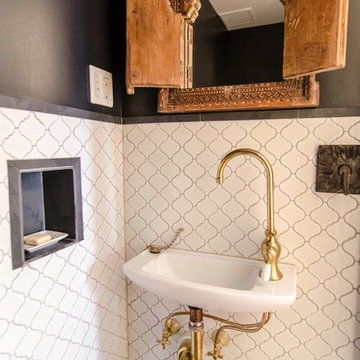
powder room: antique haveli shutter mirror frame, tiny sink w/ unlacquered brass single-hole gooseneck fixture & recessed slate soap nook.
indigo & ochre design
Find the right local pro for your project
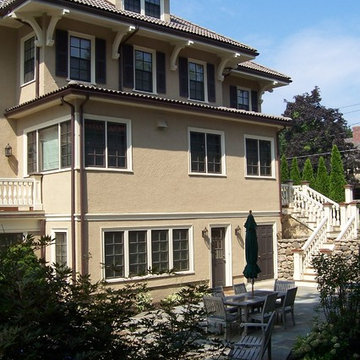
This home went under extensive redesign, remodeling and new construction. Since the first restoration phase DSI has been involved with several other projects and currently designing a rear addition that will transform the rear of this home into a magnificent addition which will complete the entire home.
Photo by Joe Dellanno
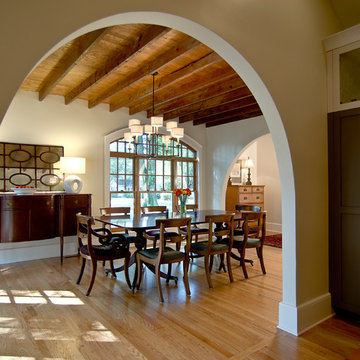
View of the Dining Room from the Kitchen. We exposed the original ceiling joist and stained them a little darker than the floor. This is the same location as the original Dining Room, and we incorporated a former laundry room that was at the back of the house. The windows are all new, as is the arched doorway.

Valencia 1180: Elevation “E”, open Model for Viewing at the Murano at Miromar Lakes Beach & Country Club Homes in Estero, Florida.
Visit www.ArthurRutenbergHomes.com to view other Models.
3 BEDROOMS / 3.5 Baths / Den / Bonus room 3,687 square feet
Plan Features:
Living Area: 3687
Total Area: 5143
Bedrooms: 3
Bathrooms: 3
Stories: 1
Den: Standard
Bonus Room: Standard
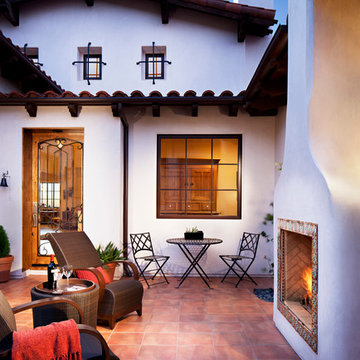
Centered on seamless transitions of indoor and outdoor living, this open-planned Spanish Ranch style home is situated atop a modest hill overlooking Western San Diego County. The design references a return to historic Rancho Santa Fe style by utilizing a smooth hand troweled stucco finish, heavy timber accents, and clay tile roofing. By accurately identifying the peak view corridors the house is situated on the site in such a way where the public spaces enjoy panoramic valley views, while the master suite and private garden are afforded majestic hillside views.
As see in San Diego magazine, November 2011
http://www.sandiegomagazine.com/San-Diego-Magazine/November-2011/Hilltop-Hacienda/
Photos by: Zack Benson
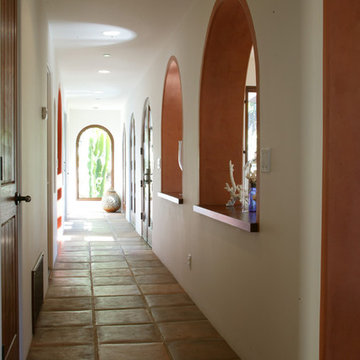
The core of the house is the colonnade that separates the public and private spaces in clear hierarchy.
Aidin Mariscal www.immagineint.com
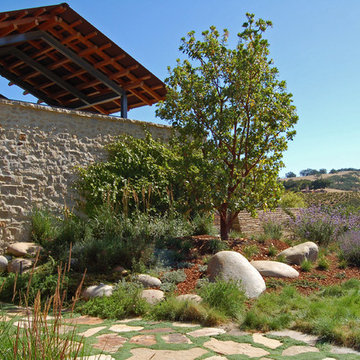
The landscape of this modern farm complex, designed with Lake/Flato Architects, maintains the sweeping view and openness of the grassland while enhancing the existing oak woodland that surrounds the edges of the house. Echoing the house’s dialogue between inside and outside, the landscape was designed to bring drifts of native perennials and cultivars into the courtyards and along the stone pathways.
Reflecting the owners’ outdoor lifestyle, the garden incorporates play spaces for the children, vegetable gardens, fruit trees, and quiet spaces for reflecting on the site’s natural beauty. With generous areas for welcoming visitors, this landscape provides the perfect setting for gatherings with friends and family.
Joni L. Janecki & Associates, Inc.
4,74,206 Mediterranean Home Design Photos
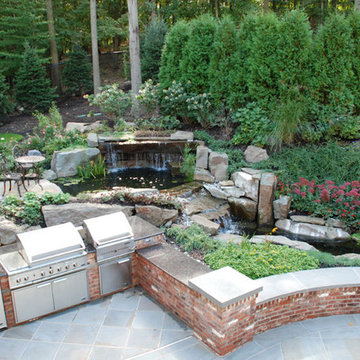
The pièce de résistance of this complete backyard is this Saddle River NJ full outdoor kitchen. With plenty of fridge space, a huge cooking area, and a trash receptacle all built into the stone wall, these homeowners never have to "run back inside" for anything. Surrounded by a NJ stone patio with ample space for guests, a dining area, and a Koi Pond, the kitchen provides the perfect setting for guests or every day family life.
40



















