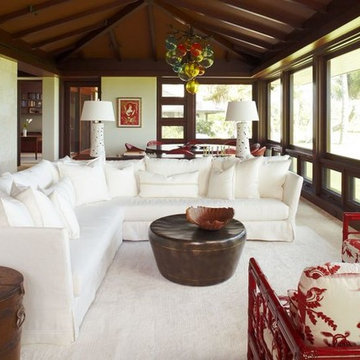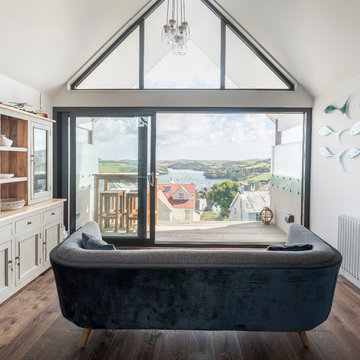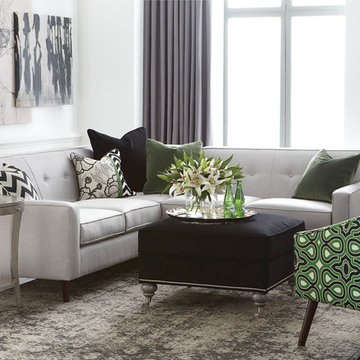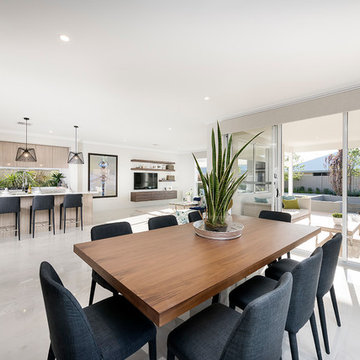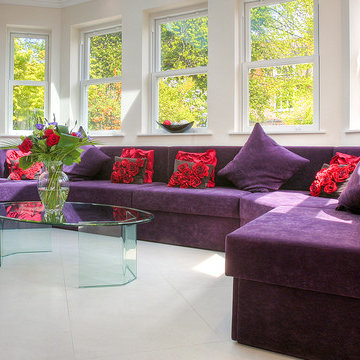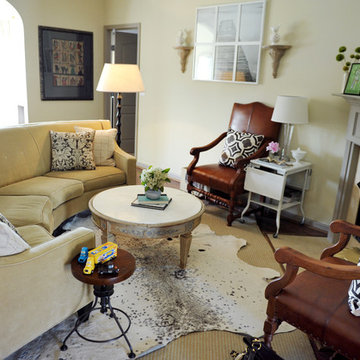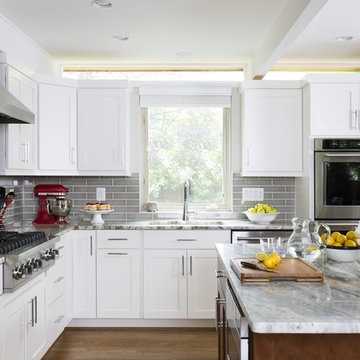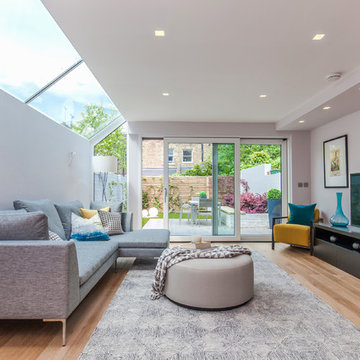L Shaped Sofa Designs & Ideas
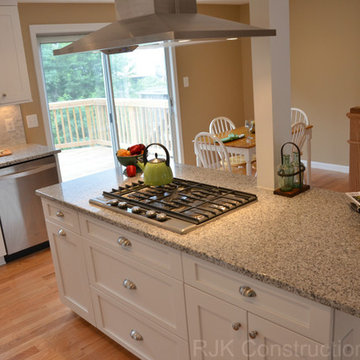
There are so many design elements to this kitchen, I almost don’t know where to start. Bright and airy with crisp clean white cabinets, the kitchen is open and welcoming. Still crisp but gently contrasting, the stainless steel appliance add depth amid the white. To keep this kitchen warm, natural oak covers the floors and a toasted wheat color washes the walls. And then there is the architectural elements. You know. That post and beam in the middle of the room. It’s the center of attention.When you walk into a room your eyes roam around, establishing the size and shape of the room as your feet take you forward. From the front door of this home straight ahead you encountered this wall. The dining area to the right gives you a glimpse of things to come. Where there is a dining room you will usually find a kitchen.
The architecture of years gone by consistently hides the kitchen, the heart of the home, behind walls. I sympathize with my Mom, and all the other Moms, who have had to spend so much time tucked into a tight kitchen, away from the family. This wall had to go, but it was structural. We needed its support but not its bulk.So we got rid of the bulk and only the bulk. Instead of a wall we have a post and beam, offering all of the structure we need. We could have installed a huge steel beam and reconfigure the joists to upset the beam, but why? The small beam and post add an incredible architectural element. It’s turning lemons into lemon, we simply made the most of what we had. It may be functional but it’s so fantastic. It looks like we created the effect just for the drama.
The original kitchen may have had a working triangle and some counter space, but it was fairly small, with each area only a step or two away. The dark cabinets made the space feel even smaller and the butcher block patterned laminate counter tops were very dated. The appliances were feeling their age as well, from a coil burner electric stove to a top freezer refrigerator. To keep this kitchen within its space, a half wall separated it from the dining area.
With the wall gone we borrowed some space from the living room and extended what was a U shaped kitchen into an L. At the living room window we start our new kitchen. We kept a small part of the wall to support the other end of our decorative beam. Sandwiched between a large pantry and our new French door refrigerator, the wall disappears. With our new open floor plan a sizable island was in order.
We split our cooking areas and installed a continuous grill gas cooktop into the island. A sleek island hood takes care of exhaust and adds an extra element to our architectural feature. Under the cooktop we added over-sized drawers for pots and pan storage. The frameless cabinets from New River Cabinetry are maple, painted white, with the Herndon door style. With the cooktop safely nestled into our island, we still had to add an oven.
We used the space where the old range sat for a large single oven of stainless steel and glass. If it worked for one, why not two? We created a home for a microwave in the wall cabinets. It’s perfect for heating leftovers so close to the refrigerator.An important consideration for hot spots in your kitchen is landing zones. Each of our cooking areas have generous landing zones, one on each side of the cooktop and an entire counter area above or below the ovens, depending on which one you’re using.We wanted to give the sink area more room so the half wall had to come out. We moved the trash and recycle cans into a cabinet, removed the heavy soffits and kept the sink under the window.With that little bit of extra space we were able to add a larger cabinet above the dishwasher and slide it all down. This used to be where the carpeting met the vinyl floor, but all of it is gone. Long oak planks eliminate that final divide between the kitchen and the dining area, while adding visual length to the area. White wall cabinets on each side of the window reflect the sunlight for a brighter view.
With all of the darker cabinetry the backsplash walls had been painted white. Even still, there was a darkness in the corners and it wasn’t very exciting. We wanted to add visual interest and reflect the new under-cabinet lighting, eliminating the shadows in this corner.With 1″x 2″ Arabescato Honed marble mosaics and those under-cabinet lights, we achieved the perfect balance. The marble has subtle swirls in gray and beige on a clean white background, but with the honed finish the light is softly reflected instead of glaring. For granite, we chose the soft gray tones of Luna Pearl. The speckles of gray and beige are a gentle contrast to the white cabinets and emulate the color of the stainless steel.Between the carpet, red half wall, dark railing and dated light fixture, the dining area felt tired. Since the kitchen lacked sufficient storage, a large utility cabinet crowded the table space without adding any decorate elements.Although it didn’t get any bigger, our dining area feels fresher and more open too. With the oak flooring joining the area to the rest of our space and the toasted wheat on the walls, the white table and chairs compliment the cabinetry while contrasting the warmer colors. We replaced the chandelier with recessed lighting and changed that railing too.With our new open floor plan, we ended up with a fairly open area in between our foyer closet and the living room window. Not one to miss an opportunity, we filled the space with a multi-functional work space.
With the sunlight streaming in this bright corner works for anything this family needs.
Photo Credit to RJK Construction, Inc.
Find the right local pro for your project
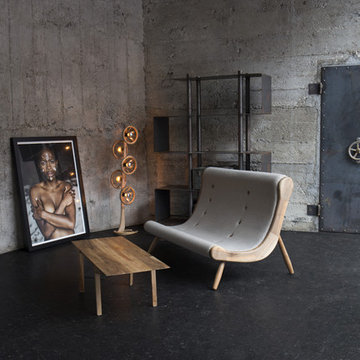
This Industrial Loft Sofa collection consists of armchair, foot rest, rocking armchair, 2 or 3 seats sofa and chaise lounge.
Main characteristic of this collection lies in its emphasized spherical side of each piece in the collection, which is made from solid wood, additional graced with widened parts in the back or seat. These parts are made from knotted segments of tree trunk, where rings have spiral form and resemble human eye, hence the name of the whole collection.
Also, ‘eye’ gives exceptional ergonomics to each piece, as the upholstered part follows their shape. Additional aesthetics and 3 D effect can be seen in slightly conical legs which form a conical shape. Asymmetrical, hand-made wooden buttons with emphasized thread in different color, make a tasteful detail on the buttons.
Dimensions: width 75cm, length 96cm, height 97 cm, weight 23.5 kg
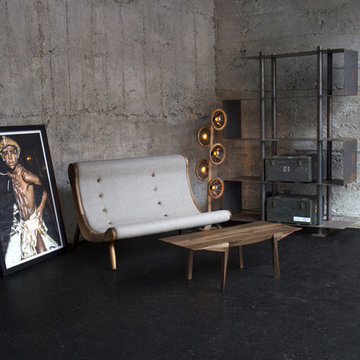
This Industrial Loft Sofa collection consists of armchair, foot rest, rocking armchair, 2 or 3 seats sofa and chaise lounge.
Main characteristic of this collection lies in its emphasized spherical side of each piece in the collection, which is made from solid wood, additional graced with widened parts in the back or seat. These parts are made from knotted segments of tree trunk, where rings have spiral form and resemble human eye, hence the name of the whole collection.
Also, ‘eye’ gives exceptional ergonomics to each piece, as the upholstered part follows their shape. Additional aesthetics and 3 D effect can be seen in slightly conical legs which form a conical shape. Asymmetrical, hand-made wooden buttons with emphasized thread in different color, make a tasteful detail on the buttons.
Dimensions: width 75cm, length 96cm, height 97 cm, weight 23.5 kg
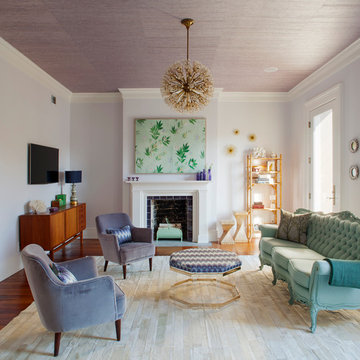
Richard Leo Johnson
Wall Color: Heaven - Regal Wall Satin, Latex Flat (Benjamin Moore)
Trim Color: Super White - Oil, Semi Gloss (Benjamin Moore)
Ceiling: Phillip Jeffries Extra Fine Arrowroot in Hyacinth - Grizzel and Mann
Chandelier: Sputnik Chandelier - Lost City Arts
Sofa: Antique - Jere's Antiques (reupholstered and restored)
Sofa Fabric: D1865-16 - Designer's Guild
Sofa Paint Color: Grenada Villa - Benjamin Moore
Lounge Chairs: Antique (restored)
Ottoman: Antique coffee table (repurposed)
Ottoman Fabric: Christopher Farr Design Adras - Indigo, Grizzel and Mann
Rug: 11x11 Stripe, Milk - Yerra
Small Mirrors: No.411
Fireplace Tile: Sloe - Winchester Tile
Artwork: Paule Marrot - Natural Curiosities
Etagere: Antique
Spiral Stools: Clipper Trading
Sideboard: Antique (mid-century modern)
Table Lamp: Antique
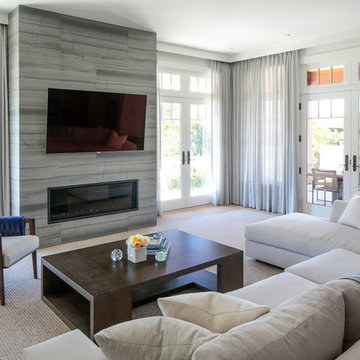
We gave this 10,000 square foot oceanfront home a cool color palette, using soft grey accents mixed with sky blues, mixed together with organic stone and wooden furnishings, topped off with plenty of natural light from the French doors. Together these elements created a clean contemporary style, allowing the artisanal lighting and statement artwork to come forth as the focal points.
Project Location: The Hamptons. Project designed by interior design firm, Betty Wasserman Art & Interiors. From their Chelsea base, they serve clients in Manhattan and throughout New York City, as well as across the tri-state area and in The Hamptons.
For more about Betty Wasserman, click here: https://www.bettywasserman.com/
To learn more about this project, click here: https://www.bettywasserman.com/spaces/daniels-lane-getaway/
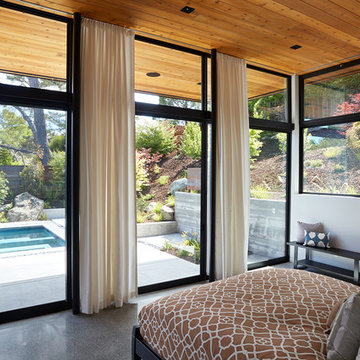
Klopf Architecture, Arterra Landscape Architects and Henry Calvert of Calvert Ventures Designed and built a new warm, modern, Eichler-inspired, open, indoor-outdoor home on a deeper-than-usual San Mateo Highlands property where an original Eichler house had burned to the ground.
The owners wanted multi-generational living and larger spaces than the original home offered, but all parties agreed that the house should respect the neighborhood and blend in stylistically with the other Eichlers. At first the Klopf team considered re-using what little was left of the original home and expanding on it. But after discussions with the owner and builder, all parties agreed that the last few remaining elements of the house were not practical to re-use, so Klopf Architecture designed a new home that pushes the Eichler approach in new directions.
One disadvantage of Eichler production homes is that the house designs were not optimized for each specific lot. A new custom home offered the team a chance to start over. In this case, a longer house that opens up sideways to the south fit the lot better than the original square-ish house that used to open to the rear (west). Accordingly, the Klopf team designed an L-shaped “bar” house with a large glass wall with large sliding glass doors that faces sideways instead of to the rear like a typical Eichler. This glass wall opens to a pool and landscaped yard designed by Arterra Landscape Architects.
Driving by the house, one might assume at first glance it is an Eichler because of the horizontality, the overhanging flat roof eaves, the dark gray vertical siding, and orange solid panel front door, but the house is designed for the 21st Century and is not meant to be a “Likeler.” You won't see any posts and beams in this home. Instead, the ceiling decking is a western red cedar that covers over all the beams. Like Eichlers, this cedar runs continuously from inside to out, enhancing the indoor / outdoor feeling of the house, but unlike Eichlers it conceals a cavity for lighting, wiring, and insulation. Ceilings are higher, rooms are larger and more open, the master bathroom is light-filled and more generous, with a separate tub and shower and a separate toilet compartment, and there is plenty of storage. The garage even easily fits two of today's vehicles with room to spare.
A massive 49-foot by 12-foot wall of glass and the continuity of materials from inside to outside enhance the inside-outside living concept, so the owners and their guests can flow freely from house to pool deck to BBQ to pool and back.
During construction in the rough framing stage, Klopf thought the front of the house appeared too tall even though the house had looked right in the design renderings (probably because the house is uphill from the street). So Klopf Architecture paid the framer to change the roofline from how we had designed it to be lower along the front, allowing the home to blend in better with the neighborhood. One project goal was for people driving up the street to pass the home without immediately noticing there is an "imposter" on this lot, and making that change was essential to achieve that goal.
This 2,606 square foot, 3 bedroom, 3 bathroom Eichler-inspired new house is located in San Mateo in the heart of the Silicon Valley.
Klopf Architecture Project Team: John Klopf, AIA, Klara Kevane
Landscape Architect: Arterra Landscape Architects
Contractor: Henry Calvert of Calvert Ventures
Photography ©2016 Mariko Reed
Location: San Mateo, CA
Year completed: 2016
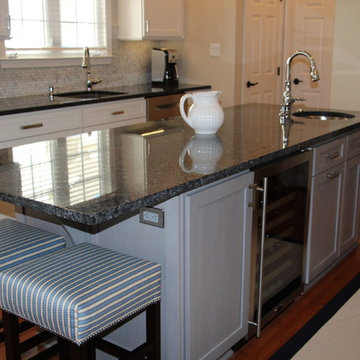
These clients loved they're new house but the boring builder kitchen was not want the wanted. The entire kitchen was redesigned and the new layout is much more functional. Extending the island down the center and removing the L shaped one previously there, opened up the space tremendously. We extended the kitchen across the entire back wall adding a bench with storage and wine rack. The beautiful blue pearl granite compliments the soft gray wash on the island as well as the ice white shaker cabinets. The clean marble hexagon backlash is uninterrupted thanks to hidden plug bars under the cabinets. The soft and playful wood lighting fixtures keep the room from getting too stuffing and pair well with the various tan shades in the rug and fabric.These clients loved they're new house but the boring builder kitchen was not want the wanted. The entire kitchen was redesigned and the new layout is much more functional. Extending the island down the center and removing the L shaped one previously there, opened up the space tremendously. We extended the kitchen across the entire back wall adding a bench with storage and wine rack. The beautiful blue pearl granite compliments the soft gray wash on the island as well as the ice white shaker cabinets. The clean marble hexagon backlash is uninterrupted thanks to hidden plug bars under the cabinets. The soft and playful wood lighting fixtures keep the room from getting too stuffing and pair well with the various tan shades in the rug and fabric.These clients loved they're new house but the boring builder kitchen was not want the wanted. The entire kitchen was redesigned and the new layout is much more functional. Extending the island down the center and removing the L shaped one previously there, opened up the space tremendously. We extended the kitchen across the entire back wall adding a bench with storage and wine rack. The beautiful blue pearl granite compliments the soft gray wash on the island as well as the ice white shaker cabinets. The clean marble hexagon backlash is uninterrupted thanks to hidden plug bars under the cabinets. The soft and playful wood lighting fixtures keep the room from getting too stuffing and pair well with the various tan shades in the rug and fabric.These clients loved they're new house but the boring builder kitchen was not want the wanted. The entire kitchen was redesigned and the new layout is much more functional. Extending the island down the center and removing the L shaped one previously there, opened up the space tremendously. We extended the kitchen across the entire back wall adding a bench with storage and wine rack. The beautiful blue pearl granite compliments the soft gray wash on the island as well as the ice white shaker cabinets. The clean marble hexagon backlash is uninterrupted thanks to hidden plug bars under the cabinets. The soft and playful wood lighting fixtures keep the room from getting too stuffing and pair well with the various tan shades in the rug and fabric.These clients loved they're new house but the boring builder kitchen was not want the wanted. The entire kitchen was redesigned and the new layout is much more functional. Extending the island down the center and removing the L shaped one previously there, opened up the space tremendously. We extended the kitchen across the entire back wall adding a bench with storage and wine rack. The beautiful blue pearl granite compliments the soft gray wash on the island as well as the ice white shaker cabinets. The clean marble hexagon backlash is uninterrupted thanks to hidden plug bars under the cabinets. The soft and playful wood lighting fixtures keep the room from getting too stuffing and pair well with the various tan shades in the rug and fabric.These clients loved they're new house but the boring builder kitchen was not want the wanted. The entire kitchen was redesigned and the new layout is much more functional. Extending the island down the center and removing the L shaped one previously there, opened up the space tremendously. We extended the kitchen across the entire back wall adding a bench with storage and wine rack. The beautiful blue pearl granite compliments the soft gray wash on the island as well as the ice white shaker cabinets. The clean marble hexagon backlash is uninterrupted thanks to hidden plug bars under the cabinets. The soft and playful wood lighting fixtures keep the room from getting too stuffing and pair well with the various tan shades in the rug and fabric.These clients loved they're new house but the boring builder kitchen was not want the wanted. The entire kitchen was redesigned and the new layout is much more functional. Extending the island down the center and removing the L shaped one previously there, opened up the space tremendously. We extended the kitchen across the entire back wall adding a bench with storage and wine rack. The beautiful blue pearl granite compliments the soft gray wash on the island as well as the ice white shaker cabinets. The clean marble hexagon backlash is uninterrupted thanks to hidden plug bars under the cabinets. The soft and playful wood lighting fixtures keep the room from getting too stuffing and pair well with the various tan shades in the rug and fabric.
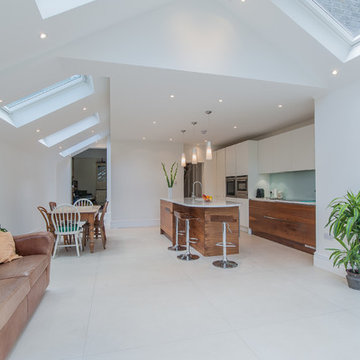
Overview
L shaped wrap around and internal alterations.
The Brief
‘…Get me more space and a larger kitchen that I can entertain the grandchildren in please…’
Our Solution
We looked at a different take on the gable-ended, wrap around here for
a great client.
Needing to keep side access but wanting symmetry, we opted for the dual pitched roof and balance glazing with side access to good effect. Essentially this approach works on lots of L shaped extensions but we really try to look for the uniqueness in each scheme so the client gets both space and an aesthetic they’re proud of.
We have a much lighter series of rooms now with plenty of space and flexibility.
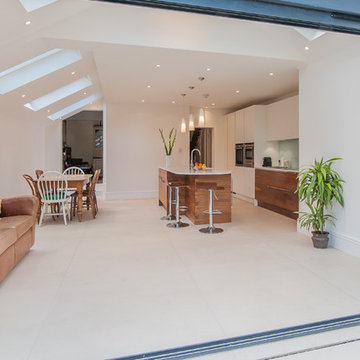
Overview
L shaped wrap around and internal alterations.
The Brief
‘…Get me more space and a larger kitchen that I can entertain the grandchildren in please…’
Our Solution
We looked at a different take on the gable-ended, wrap around here for
a great client.
Needing to keep side access but wanting symmetry, we opted for the dual pitched roof and balance glazing with side access to good effect. Essentially this approach works on lots of L shaped extensions but we really try to look for the uniqueness in each scheme so the client gets both space and an aesthetic they’re proud of.
We have a much lighter series of rooms now with plenty of space and flexibility.
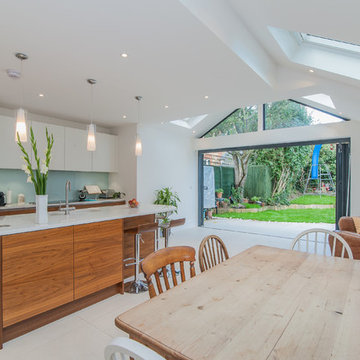
Overview
L shaped wrap around and internal alterations.
The Brief
‘…Get me more space and a larger kitchen that I can entertain the grandchildren in please…’
Our Solution
We looked at a different take on the gable-ended, wrap around here for
a great client.
Needing to keep side access but wanting symmetry, we opted for the dual pitched roof and balance glazing with side access to good effect. Essentially this approach works on lots of L shaped extensions but we really try to look for the uniqueness in each scheme so the client gets both space and an aesthetic they’re proud of.
We have a much lighter series of rooms now with plenty of space and flexibility.
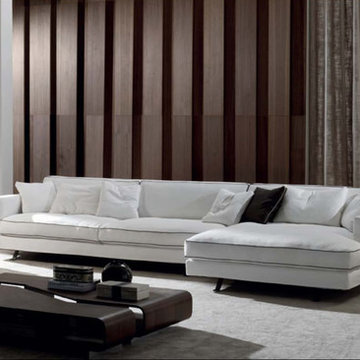
Modular sofa system with various sizes and arm options. Sofa comes with fully removable cover and fixed version in leather. On request, the cushions can be realized with a piping in contrast. Back cushion is easily raised by easy movement. Please call usona for further details.
L Shaped Sofa Designs & Ideas
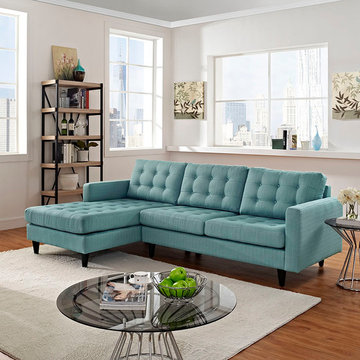
Empress is heralded with deeply tufted buttons, plush cushions and armrests that convey that perfect air of nobility. The solid wood legs come with plastic glides to prevent floor scratching, and the fine fabric upholstery leaves the recipients feeling richly rewarded. This is a very comfortable sofa with great support but cozy, not hard at all. This sofa also has great depth. Very nice!
Buy Now
OVERALL PRODUCT DIMENSIONS 99.5″L x 60.5″W x 34″H
LOVESEAT DIMENSIONS 56.5″L x 34″W x 34″H
CHAISE DIMENSIONS 31.5″L x 53.5″W x 6″H
LOVESEAT SEAT CUSHION SIZE 26.5″L x 27.5″W x 6″H
BACK CUSHION SIZE 26.5″L x 18.5″W x 6″H
CHAISE SEAT CUSHION SIZE 31.5″L x 53.5″W x 6″H
SEAT HEIGHT 18.5″H
ARM HEIGHT 25.5″H
99
