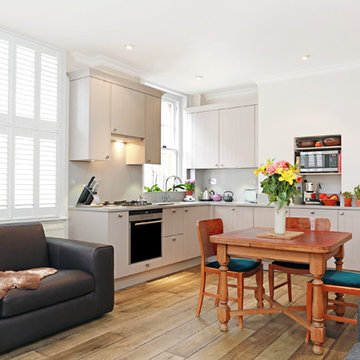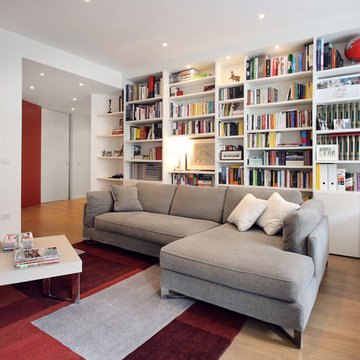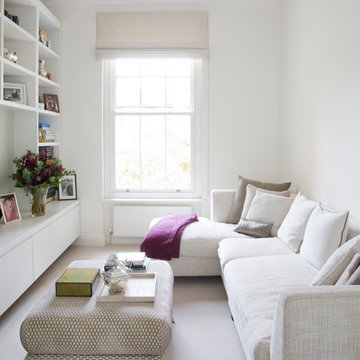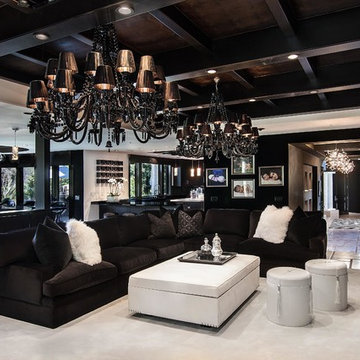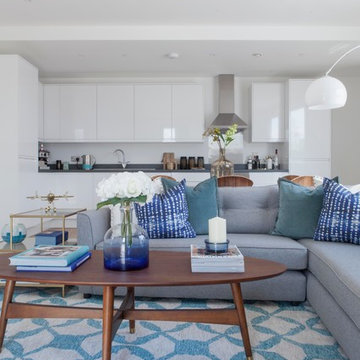L Shaped Sofa Designs & Ideas
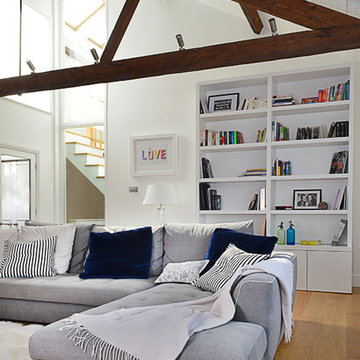
Photo by Valerie Bernardini,
L-shape sofa from Roche Bobois,
Cushions from Designers Guild and Roche Bobois/Lelievre
Find the right local pro for your project

An industrial modern design + build project placed among the trees at the top of a hill. More projects at www.IversonSignatureHomes.com
2012 KaDa Photography

The large Lounge/Living Room extension on a total Barn Renovation in collaboration with Llama Property Developments. Complete with: Swiss Canterlevered Sky Frame Doors, M Design Gas Firebox, 65' 3D Plasma TV with surround sound, remote control Veluxes with automatic rain censors, Lutron Lighting, & Crestron Home Automation. Indian Stone Tiles with underfloor Heating, beautiful bespoke wooden elements such as Ash Tree coffee table, Black Poplar waney edged LED lit shelving, Handmade large 3mx3m sofa and beautiful Interior Design with calming colour scheme throughout.
This project has won 4 Awards.
Images by Andy Marshall Architectural & Interiors Photography.

The homeowner's existing pink L-shaped sofa got a pick-me-up with an assortment of velvet, sheepskin & silk throw pillows to create a lived-in Global style vibe. Photo by Claire Esparros.
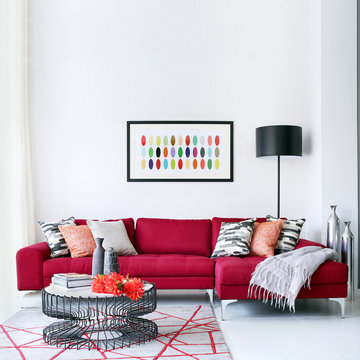
In the family area, furnishings were kept simple but with strong styling lines, a bright red retro styled sofa with chaise end and a rug together with a statement Flos spun floor lamp and bright artworks, warm up the area. A limited palette of greys, creams, blacks and reds added drama to the space.
Photography : Alex Maguire Photography.
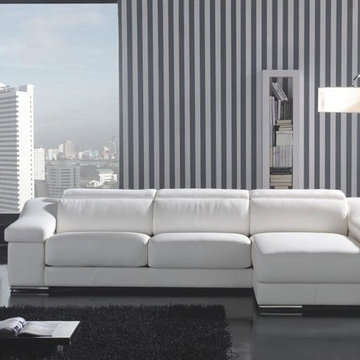
This gorgeous White Leather Sectional Sofa with Stainless Steel Legs is an Italian style sectional sofa made of white leather and stands on steel legs. With wood frame support and well-cushioned seat, back and armrest, this sectional sofa is comfort and stable. And with adjustable headrest and high quality leather compound with matching material, this sectional sofa will add comfort and style to your living room space. Sleek and functional, this sectional sofa fits elegantly almost in any space.
Features:
Sectional sofa
Model T136C
White leather upholstery
Adjustable headrests
Three piece sofa set version available
Real leather in the front, high quality leather match material on the back
May be ordered in different colors and variations (Special Order - 10-14 weeks)
Dimensions:
Sofa: W75" x D43" x H27.5/37"
Chaise: W43" x D59" x H27.5/37"
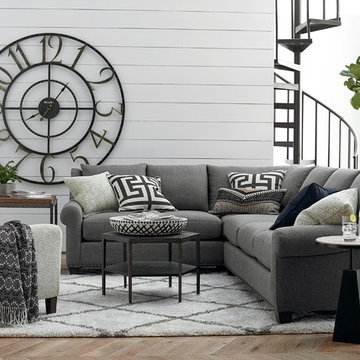
IGrace your room with the casual elegance of the large leather Ellery L-Shaped Sectional. The gentle curve of the sloping sock arm gives this comfy sectional its signature look. Choose from hundreds of fabric options to find just the color, texture, and design to fit your room. Stop by a Bassett Furniture showroom for even more options, including nail head trim styles, cushion plushness, and additional upholstery options like fabric and leather combinations.
Fashions come and go, but American Casual style endures as a comfortable, rugged, and iconic way of living. The American Casual collection features four individual groupings that express your style in unique ways: Ellery, Ladson, Montague, and Wellington. All are available in fabric and leather, proudly tailored and assembled in America. Ellery conveys style and grace with its sloping sock arms. The Ellery grouping includes a Chair, Loveseat, Sofa, Great Room Sofa, Queen Sleeper, Ottoman, Storage Ottoman, Large L-Shaped Sectional, Small L-Shaped Sectional, and U-Shaped Sectional. Montague imparts solid, lasting comfort with its paneled large sock arms, T front, and turned legs. The Montague grouping includes a Chair, Loveseat, Sofa, Great Room Sofa, Ottoman, Large L-Shaped Sectional, Small L-Shaped Sectional, and U-Shaped Sectional. Ladson conveys modern linear sophistication with its strong lines and track arms. The Ladson grouping includes a Chair, Loveseat, Sofa, Great Room Sofa, Queen Sleeper, Ottoman, Storage Ottoman, Large L-Shaped Sectional, Small L-Shaped Sectional, and U-Shaped Sectional. Wellington brings unassuming charm and ease with a small sock arm and tapered legs. The Wellington grouping includes a Chair, Loveseat, Sofa, Great Room Sofa, Ottoman, Storage Ottoman, Large L-Shaped Sectional, and Small L-Shaped Sectional.
Finding the perfect piece is hard - that's why we let you build your own. With this piece in the Sectional Builder, you can add in and remove sectional pieces until you have just the right shape and size, then pick out your favorite fabric and color!
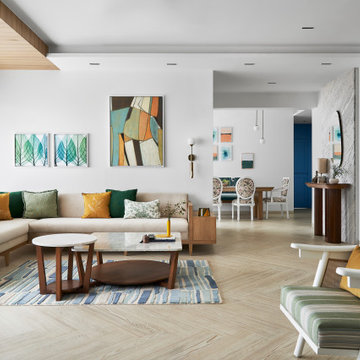
Dr. Shah works as a physician, and Mrs. Shah is a stay-at-home mom. Mrs. Shah was given the task of making their home colourful, upbeat, and bright in keeping with her personality. She was used to visiting her husband's clinic frequently, which had the traditional decor, therefore she didn't want to go mainstream with the typical dark wood and white interiors. Mr. Shah wanted the expenditure budget to be moderate, so we were free to experiment with colours and finishes.
We turned the client's four-bedroom flat, which was builder-ready, into a three-bedroom one. We replaced the apartment's old tile flooring using Nexion "Coniwood Cedro" tiles throughout the entire space in a herringbone pattern. The builder left the kitchen in its original condition, and we replaced the sink and faucet in the dry areas of the two bathrooms and the powder room to freshen them up. The master bathroom received a total remodel. All free-standing furniture is created in-house and is customised for size and style.
We immediately enter the spacious living area, which has big front windows that extend from end to end. A nesting coffee table and an L-shaped sofa make up the furniture arrangement. On the left, a movable-back upholstered swing, and two armchairs just across from it. The L-shaped sofa and the installation of a hardwood ceiling above the swing bring warmth to the room's plain, white ceiling. A tall highlighted mint green boxed panel with a modern design notion was inspired by old antique village doors and is located next to the armchairs. The boxed panel doubles as a closet and a door to one bedroom.
The bedroom next to the living area serves as a guest room as well as a temporary residence for their oldest daughter's American family. She requested a dark green sofa and a Scandinavian aesthetic, which is how this space was designed. Since this room is the smallest of the others, we had to design a couch bed that can be converted into a comfortable queen-sized bed for visitors. We only added a pastel-coloured splash of paint art wallpaper in a wood frame at the back of the sofa since we wanted the room to be as tidy and white on the walls. The clients wanted more seats so they could utilise the space as a den and perhaps host small gatherings. Because of this, we placed a wooden bench with storage within and an upholstered seating ledge on top by the window. A white-finished dresser and desk with a bespoke design are placed next to the sofa. Wardrobes guide the way through the room's white and mirror-finished hallway.
After passing through a little corridor with a textured, side-lit wall panel made of white Indian stone, we enter the living area once more. On the Indian stone wall, a teak wood console unit with an organic mirror above it and a little drawer for knick-knacks was mounted. The existing powder room, which was light grey and white in colour, is located just across from it. We replaced the sink and the faucet added a specially-made mirror and added a black and white drawer unit underneath.
The large dining room has a table that accommodates eight people. A table with a veneer finish and a huge tile top is part of the setting. A dramatic and asymmetrical feeling is created by 5 dining chairs in white with 2 different types. An upholstered bench with an upholstered back was resting against the wall. To increase the size of the master bedroom, we moved the shared wall between the dining area and the master bedroom in the direction of the dining area. The dining area's constructed niche was the perfect location for the client's intended temple.
The temple has veneer arched panels, a white door with a fluted finish for storage beneath the shelf, and an aqua-blue quartz inlay on a white stone back that serves as the temple's back. From the scraps of the composite stone, we also made the stairs to support the idol.
The doors with a disguised white and mirror frame are next to the dining area. A tall storage unit, the kitchen, a second tall storage unit, and a third bedroom are all accessible starting from the right.
The younger daughter and her husband, who frequently pays a visit to the couple, will use this bedroom. The layout of this bedroom, which is reached by a lengthy corridor, features a queen-size teak wood bed in the front, a headboard made of upholstered wood with a wooden frame, a side table with a fluted design panelled from top to bottom, and wardrobes with louvred designs on the right. A teak wood dresser with a drawer at the bottom is next to the closet. Streamlined profile lighting built into the mirror. Our client was particular that her room is made of wood and has straightforward ideas, therefore there is a ladder desk directly across from the bed in the corner.
Then we make our way back to the dining room. A dramatic blue door that goes into the master bedroom is located next to the hidden mirror and white-framed doors. This bedroom was created by combining two tiny bedrooms into one, giving the enormous king-size bed and wardrobes space on both sides. The bed and the white dressing area with the white wood-finished wardrobes for the clients' everyday use are visible upon arrival on the left. Next to this wardrobe is the master bathroom, which features a colour scheme of aqua blue, wood, and cream with gold fixtures and decorations. A shelf made of unfinished wood with lighting fixtures was added as a feature. For the clients' outerwear, there is another wardrobe section completed in bolivar green wood across from the bed.
Each bedroom has a large window that lets in enough natural light to brighten the room.
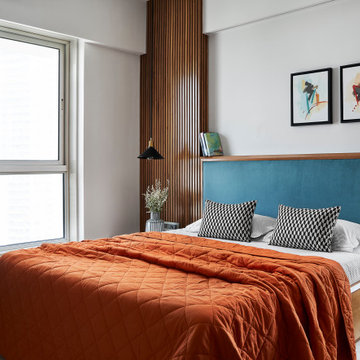
Dr. Shah works as a physician, and Mrs. Shah is a stay-at-home mom. Mrs. Shah was given the task of making their home colourful, upbeat, and bright in keeping with her personality. She was used to visiting her husband's clinic frequently, which had the traditional decor, therefore she didn't want to go mainstream with the typical dark wood and white interiors. Mr. Shah wanted the expenditure budget to be moderate, so we were free to experiment with colours and finishes.
We turned the client's four-bedroom flat, which was builder-ready, into a three-bedroom one. We replaced the apartment's old tile flooring using Nexion "Coniwood Cedro" tiles throughout the entire space in a herringbone pattern. The builder left the kitchen in its original condition, and we replaced the sink and faucet in the dry areas of the two bathrooms and the powder room to freshen them up. The master bathroom received a total remodel. All free-standing furniture is created in-house and is customised for size and style.
We immediately enter the spacious living area, which has big front windows that extend from end to end. A nesting coffee table and an L-shaped sofa make up the furniture arrangement. On the left, a movable-back upholstered swing, and two armchairs just across from it. The L-shaped sofa and the installation of a hardwood ceiling above the swing bring warmth to the room's plain, white ceiling. A tall highlighted mint green boxed panel with a modern design notion was inspired by old antique village doors and is located next to the armchairs. The boxed panel doubles as a closet and a door to one bedroom.
The bedroom next to the living area serves as a guest room as well as a temporary residence for their oldest daughter's American family. She requested a dark green sofa and a Scandinavian aesthetic, which is how this space was designed. Since this room is the smallest of the others, we had to design a couch bed that can be converted into a comfortable queen-sized bed for visitors. We only added a pastel-coloured splash of paint art wallpaper in a wood frame at the back of the sofa since we wanted the room to be as tidy and white on the walls. The clients wanted more seats so they could utilise the space as a den and perhaps host small gatherings. Because of this, we placed a wooden bench with storage within and an upholstered seating ledge on top by the window. A white-finished dresser and desk with a bespoke design are placed next to the sofa. Wardrobes guide the way through the room's white and mirror-finished hallway.
After passing through a little corridor with a textured, side-lit wall panel made of white Indian stone, we enter the living area once more. On the Indian stone wall, a teak wood console unit with an organic mirror above it and a little drawer for knick-knacks was mounted. The existing powder room, which was light grey and white in colour, is located just across from it. We replaced the sink and the faucet added a specially-made mirror and added a black and white drawer unit underneath.
The large dining room has a table that accommodates eight people. A table with a veneer finish and a huge tile top is part of the setting. A dramatic and asymmetrical feeling is created by 5 dining chairs in white with 2 different types. An upholstered bench with an upholstered back was resting against the wall. To increase the size of the master bedroom, we moved the shared wall between the dining area and the master bedroom in the direction of the dining area. The dining area's constructed niche was the perfect location for the client's intended temple.
The temple has veneer arched panels, a white door with a fluted finish for storage beneath the shelf, and an aqua-blue quartz inlay on a white stone back that serves as the temple's back. From the scraps of the composite stone, we also made the stairs to support the idol.
The doors with a disguised white and mirror frame are next to the dining area. A tall storage unit, the kitchen, a second tall storage unit, and a third bedroom are all accessible starting from the right.
The younger daughter and her husband, who frequently pays a visit to the couple, will use this bedroom. The layout of this bedroom, which is reached by a lengthy corridor, features a queen-size teak wood bed in the front, a headboard made of upholstered wood with a wooden frame, a side table with a fluted design panelled from top to bottom, and wardrobes with louvred designs on the right. A teak wood dresser with a drawer at the bottom is next to the closet. Streamlined profile lighting built into the mirror. Our client was particular that her room is made of wood and has straightforward ideas, therefore there is a ladder desk directly across from the bed in the corner.
Then we make our way back to the dining room. A dramatic blue door that goes into the master bedroom is located next to the hidden mirror and white-framed doors. This bedroom was created by combining two tiny bedrooms into one, giving the enormous king-size bed and wardrobes space on both sides. The bed and the white dressing area with the white wood-finished wardrobes for the clients' everyday use are visible upon arrival on the left. Next to this wardrobe is the master bathroom, which features a colour scheme of aqua blue, wood, and cream with gold fixtures and decorations. A shelf made of unfinished wood with lighting fixtures was added as a feature. For the clients' outerwear, there is another wardrobe section completed in bolivar green wood across from the bed.
Each bedroom has a large window that lets in enough natural light to brighten the room.
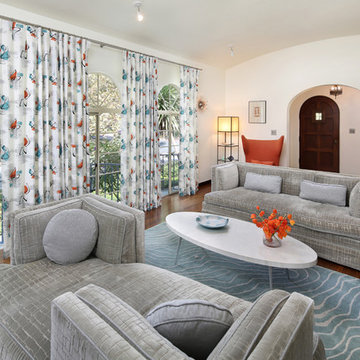
A few rare vintage 1950s pieces here along with a custom bone inlay starburst table, hand silk-screened draperies, and sofas designed by Melina Copass & Preston Sharp. Due to the challenging long and narrow shape of this room, custom designed sofas, especially a Tete-a-Tete style, were needed to create combination seating for around the fireplace and the adjacent TV wall. To know more about this makeover, please read the "Houzz Tour" feature article here: http://www.houzz.com/ideabooks/32975037/list/houzz-tour-midcentury-meets-mediterranean-in-california
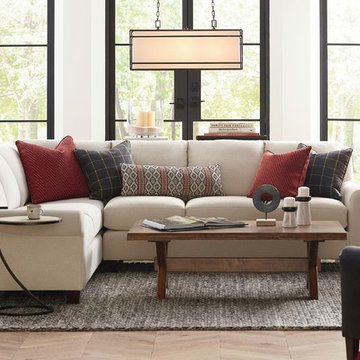
IGrace your room with the casual elegance of the large leather Ellery L-Shaped Sectional. The gentle curve of the sloping sock arm gives this comfy sectional its signature look. Choose from hundreds of fabric options to find just the color, texture, and design to fit your room. Stop by a Bassett Furniture showroom for even more options, including nail head trim styles, cushion plushness, and additional upholstery options like fabric and leather combinations.
Fashions come and go, but American Casual style endures as a comfortable, rugged, and iconic way of living. The American Casual collection features four individual groupings that express your style in unique ways: Ellery, Ladson, Montague, and Wellington. All are available in fabric and leather, proudly tailored and assembled in America. Ellery conveys style and grace with its sloping sock arms. The Ellery grouping includes a Chair, Loveseat, Sofa, Great Room Sofa, Queen Sleeper, Ottoman, Storage Ottoman, Large L-Shaped Sectional, Small L-Shaped Sectional, and U-Shaped Sectional. Montague imparts solid, lasting comfort with its paneled large sock arms, T front, and turned legs. The Montague grouping includes a Chair, Loveseat, Sofa, Great Room Sofa, Ottoman, Large L-Shaped Sectional, Small L-Shaped Sectional, and U-Shaped Sectional. Ladson conveys modern linear sophistication with its strong lines and track arms. The Ladson grouping includes a Chair, Loveseat, Sofa, Great Room Sofa, Queen Sleeper, Ottoman, Storage Ottoman, Large L-Shaped Sectional, Small L-Shaped Sectional, and U-Shaped Sectional. Wellington brings unassuming charm and ease with a small sock arm and tapered legs. The Wellington grouping includes a Chair, Loveseat, Sofa, Great Room Sofa, Ottoman, Storage Ottoman, Large L-Shaped Sectional, and Small L-Shaped Sectional.
Finding the perfect piece is hard - that's why we let you build your own. With this piece in the Sectional Builder, you can add in and remove sectional pieces until you have just the right shape and size, then pick out your favorite fabric and color!
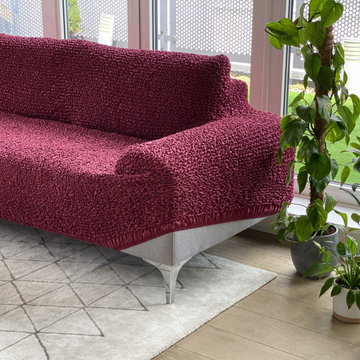
L-shaped sofa slipcover fits most sofas with EVEN armrests (see Form-Fit guide in photos). Fitting L-Shaped sofa 70”- 145” wide and 40"- 70" long (chaise). PLEASE MEASURE BEFORE PURCHASING.
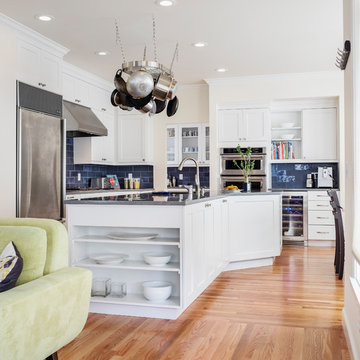
L-shaped kitchen with open shelving, hanging pot rack and blue backsplash © Cindy Apple Photography
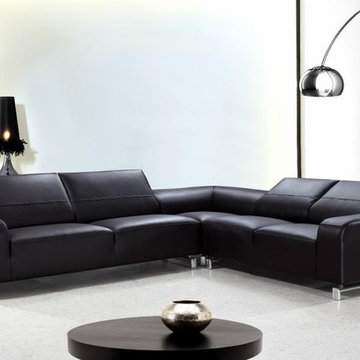
Features:
Modern black sectional sofa
Color: Black
Leather\Leather Match Upholstery
Retractable back rests for different comfort positions
Stainless steel legs
Soft cushioning
Dimensions:
3 Seater: W75.5" x D43.5" x H22.5"
Corner: W42.5" x D42.5" x H22.4"
2 Seater: W60" x D43.5" x H22.4"
L Shaped Sofa Designs & Ideas
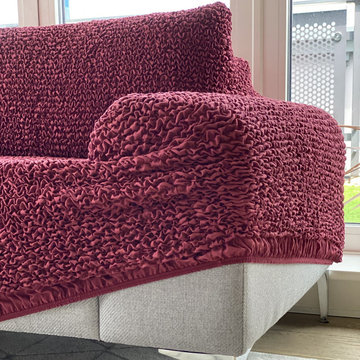
L-shaped sofa slipcover fits most sofas with EVEN armrests (see Form-Fit guide in photos). Fitting L-Shaped sofa 70”- 145” wide and 40"- 70" long (chaise). PLEASE MEASURE BEFORE PURCHASING.
1
