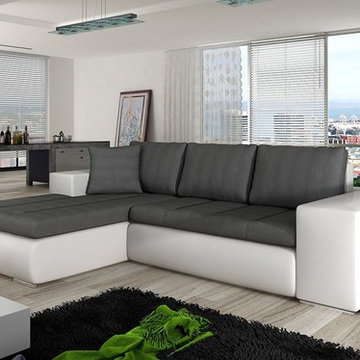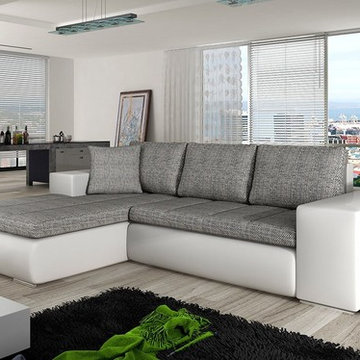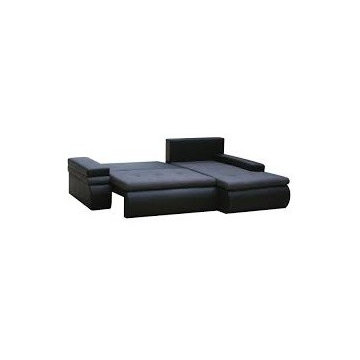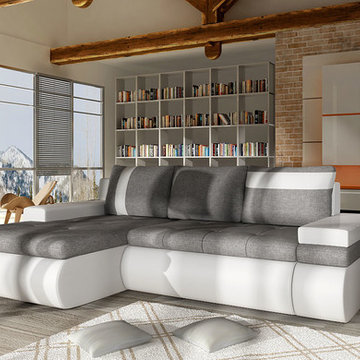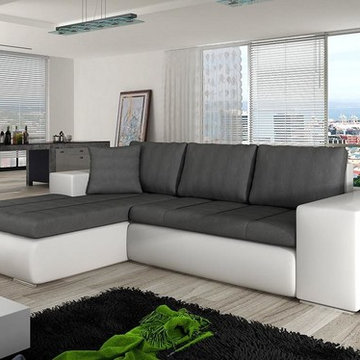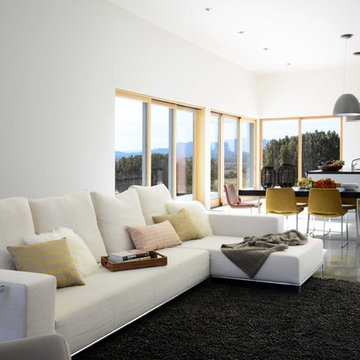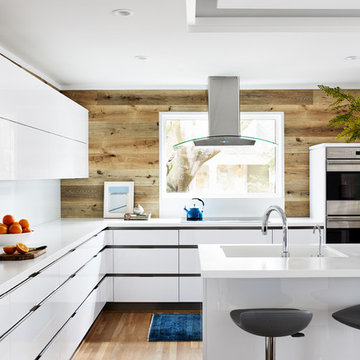L Shaped Sofa Designs & Ideas
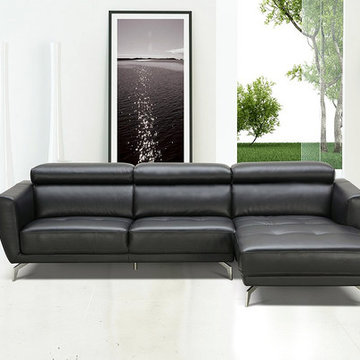
Contemporary L-shape design of Trax Sectional Sofa is fashioned with Black full genuine leather upholstery, tufted seating, and metal legs. Available with Right or Left Facing Chaise configuration.
from modernfurniturebay.com
Find the right local pro for your project
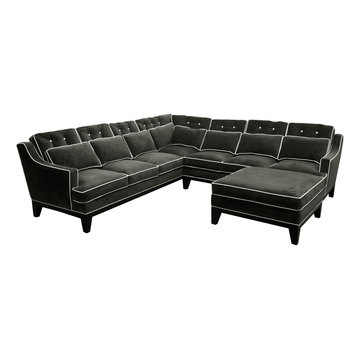
Matteo Custom Sectional
Price from: $2999.00
Dimentions: 124x112''W x 27''H x 42''D
Can be ordered in custom size, twenty-four configurations, choice of cushion fill, seat firmness, decorative trim, wood finish and fabric. Please submit Request Custom Quote Form for custom pricing shipping rates and special requests. If you have a difficult area to design for, want to go COM, or just want an exclusive, different design, please, call Customer Service (214) 984-4128.
Quality Construction: Kiln dried hardwood frame, 8 gauge “no-sag” sinuous springs, 3.0-density high resilience foam core wrapped in Darcon polyester fiber. Produced and manufactured in USA.
Warranty: Lifetime warranty on the frame and springs. Additional Guardsman 10 Year fabric warranty against stains, spills, tears, and rips is available to purchase. Learn more about Guardsman
Shipping and Delivery: Can be shipped to any continental United States. Depending on Zip Code, different rates will apply. Please, submit Request Shipping Quote Form for more information.
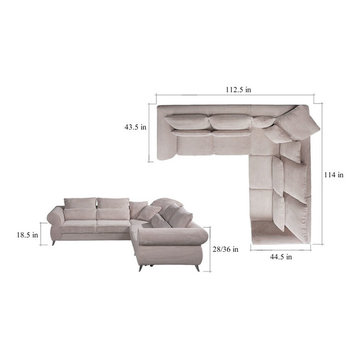
“VALENCE” is a practical living room sofa and everybody will appreciate it’s functionality.This model can be used as a sofa or a bed and also has a spacious storage container. We guarantee high quality and careful execution with attention to every detail.
-L-shaped
-available in many colors or possibility to personalize your own composition of material
-sleeping area 57 x 88 in
-storage 59 x 30 x 7 in
-relax function 26 x 57
-pillows include
-made in Europe
DIMENSIONS:
Length: 114 in
Width: 112.5 in
Height: 36 in
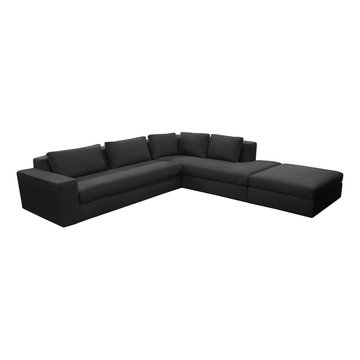
Matteo Custom Sectional
Price from: $ 3499.00
Dimentions: 124x112''W x 27''H x 42''D
Can be ordered in custom size, twenty-four configurations, choice of cushion fill, seat firmness, decorative trim, wood finish and fabric. Please submit Request Custom Quote Form for custom pricing shipping rates and special requests. If you have a difficult area to design for, want to go COM, or just want an exclusive, different design, please, call Customer Service (214) 984-4128.
Quality Construction: Kiln dried hardwood frame, 8 gauge “no-sag” sinuous springs, 3.0-density high resilience foam core wrapped in Darcon polyester fiber. Produced and manufactured in USA.
Warranty: Lifetime warranty on the frame and springs. Additional Guardsman 10 Year fabric warranty against stains, spills, tears, and rips is available to purchase. Learn more about Guardsman
Shipping and Delivery: Can be shipped to any continental United States. Depending on Zip Code, different rates will apply. Please, submit Request Shipping Quote Form for more information.
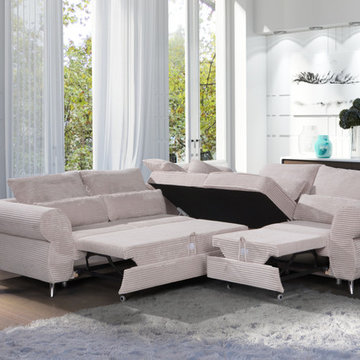
“VALENCE” is a practical living room sofa and everybody will appreciate it’s functionality.This model can be used as a sofa or a bed and also has a spacious storage container. We guarantee high quality and careful execution with attention to every detail.
-L-shaped
-available in many colors or possibility to personalize your own composition of material
-sleeping area 57 x 88 in
-storage 59 x 30 x 7 in
-relax function 26 x 57
-pillows include
-made in Europe
DIMENSIONS:
Length: 114 in
Width: 112.5 in
Height: 36 in
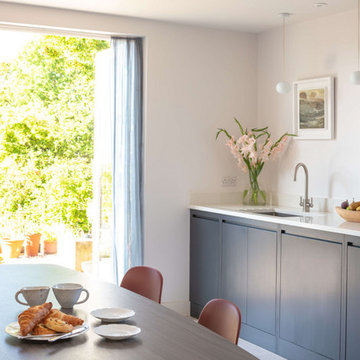
A flat panel, L-shape kitchen in contemporary style in an old cottage.
A handleless design, low cabinetry and downdraft extractor to keep the kitchen sleek and minimal.
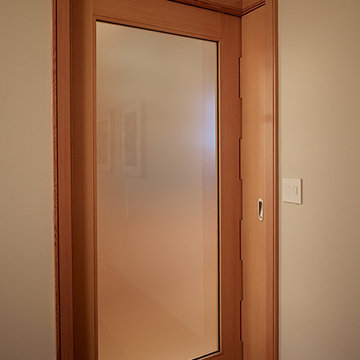
Architect Nils Finne has created a new, highly crafted modern kitchen in his own traditional Tudor home located in the Queen Anne neighborhood of Seattle. The kitchen design relies on the creation of a very simple continuous space that is occupied by intensely crafted cabinets, counters and fittings. Materials such as steel, walnut, limestone, textured Alaskan yellow cedar, and sea grass are used in juxtaposition, allowing each material to benefit from adjacent contrasts in texture and color.
The existing kitchen was enlarged slightly by removing a wall between the kitchen and pantry. A long, continuous east-west space was created, approximately 25-feet long, with glass doors at either end. The east end of the kitchen has two seating areas: an inviting window seat with soft cushions as well as a desk area with seating, a flat-screen computer, and generous shelving for cookbooks.
At the west end of the kitchen, an unusual “L”-shaped door opening has been made between the kitchen and the dining room, in order to provide a greater sense of openness between the two spaces. The ensuing challenge was how to invent a sliding pocket door that could be used to close off the two spaces when the occasion required some separation. The solution was a custom door with two panels, and series of large finger joints between the two panels allowing the door to become “L” shaped. The resulting door, called a “zipper door” by the local fabricator (Quantum Windows and Doors), can be pushed completely into a wall pocket, or slid out and then the finger joints allow the second panel to swing into the “L”-shape position.
In addition to the “L”-shaped zipper door, the renovation of architect Nils Finne’s own house presented other opportunity for experimentation. Custom CNC-routed cabinet doors in Alaskan Yellow Cedar were built without vertical stiles, in order to create a more continuous texture across the surface of the lower cabinets. LED lighting was installed with special aluminum reflectors behind the upper resin-panel cabinets. Two materials were used for the counters: Belgian Blue limestone and Black walnut. The limestone was used around the sink area and adjacent to the cook-top. Black walnut was used for the remaining counter areas, and an unusual “finger” joint was created between the two materials, allowing a visually intriguing interlocking pattern , emphasizing the hard, fossilized quality of the limestone and the rich, warm grain of the walnut both to emerge side-by-side. Behind the two counter materials, a continuous backsplash of custom glass mosaic provides visual continuity.
Laser-cut steel detailing appears in the flower-like steel bracket supporting hanging pendants over the window seat as well as in the delicate steel valence placed in front of shades over the glass doors at either end of the kitchen.
At each of the window areas, the cabinet wall becomes open shelving above and around the windows. The shelving becomes part of the window frame, allowing for generously deep window sills of almost 10”.
Sustainable design ideas were present from the beginning. The kitchen is heavily insulated and new windows bring copious amounts of natural light. Green materials include resin panels, low VOC paints, sustainably harvested hardwoods, LED lighting, and glass mosaic tiles. But above all, it is the fact of renovation itself that is inherently sustainable and captures all the embodied energy of the original 1920’s house, which has now been given a fresh life. The intense craftsmanship and detailing of the renovation speaks also to a very important sustainable principle: build it well and it will last for many, many years!
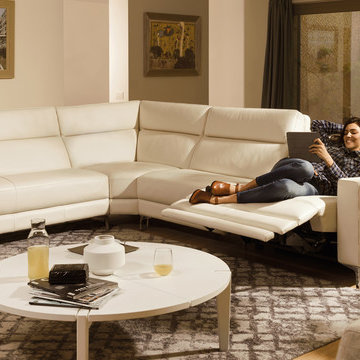
Power Reclining Modular Sectional Sofa Stima B940 by Natuzzi Editions. Elegant and handsome, the Stima Sectional becomes the favorite spot in any interior providing comfort you were dreaming about. Stima B940 Sofa Collection consists of Sofa, Loveseat, Chair, Ottoman as well as many other pieces that allow to build a Sectional Sofa in any shape and size to fit your particular dimensions. For even better comfort the Stima living room sectional sofa can be equipped with power motion recliners. All pieces are offered in either Premium Fabric or genuine Leather available in wide selection of colors and grades so you can definitely find the upholstery you like.
Features:
Designed by Natuzzi Editions
Seat cushions are fixed to the frame
Back cushions are attached to the frame with a zipper
Recliner pieces have external switch on the side panel to activate the mechanism
Wooden frame
High legs in Glossy Chrome finish
Upholstery: Premium Fabric or Italian Top Grain Leather
Available as Sofa, Loveseat and Chair as well as Sectional Sofa
Dimensions:
Sectional (main image): W(123" x 62") x D39" x H37"
Sofa: W86" x D39" x H37"
Loveseat: W67" x D39" x H37"
Chair: W38" x D39" x H37"
Ottoman: W36" x D24" x H18"
Seat height: 19"
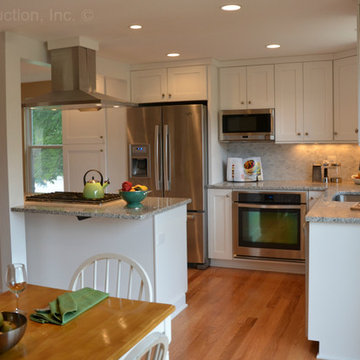
There are so many design elements to this kitchen, I almost don’t know where to start. Bright and airy with crisp clean white cabinets, the kitchen is open and welcoming. Still crisp but gently contrasting, the stainless steel appliance add depth amid the white. To keep this kitchen warm, natural oak covers the floors and a toasted wheat color washes the walls. And then there is the architectural elements. You know. That post and beam in the middle of the room. It’s the center of attention.When you walk into a room your eyes roam around, establishing the size and shape of the room as your feet take you forward. From the front door of this home straight ahead you encountered this wall. The dining area to the right gives you a glimpse of things to come. Where there is a dining room you will usually find a kitchen.
The architecture of years gone by consistently hides the kitchen, the heart of the home, behind walls. I sympathize with my Mom, and all the other Moms, who have had to spend so much time tucked into a tight kitchen, away from the family. This wall had to go, but it was structural. We needed its support but not its bulk.So we got rid of the bulk and only the bulk. Instead of a wall we have a post and beam, offering all of the structure we need. We could have installed a huge steel beam and reconfigure the joists to upset the beam, but why? The small beam and post add an incredible architectural element. It’s turning lemons into lemon, we simply made the most of what we had. It may be functional but it’s so fantastic. It looks like we created the effect just for the drama.
The original kitchen may have had a working triangle and some counter space, but it was fairly small, with each area only a step or two away. The dark cabinets made the space feel even smaller and the butcher block patterned laminate counter tops were very dated. The appliances were feeling their age as well, from a coil burner electric stove to a top freezer refrigerator. To keep this kitchen within its space, a half wall separated it from the dining area.
With the wall gone we borrowed some space from the living room and extended what was a U shaped kitchen into an L. At the living room window we start our new kitchen. We kept a small part of the wall to support the other end of our decorative beam. Sandwiched between a large pantry and our new French door refrigerator, the wall disappears. With our new open floor plan a sizable island was in order.
We split our cooking areas and installed a continuous grill gas cooktop into the island. A sleek island hood takes care of exhaust and adds an extra element to our architectural feature. Under the cooktop we added over-sized drawers for pots and pan storage. The frameless cabinets from New River Cabinetry are maple, painted white, with the Herndon door style. With the cooktop safely nestled into our island, we still had to add an oven.
We used the space where the old range sat for a large single oven of stainless steel and glass. If it worked for one, why not two? We created a home for a microwave in the wall cabinets. It’s perfect for heating leftovers so close to the refrigerator.An important consideration for hot spots in your kitchen is landing zones. Each of our cooking areas have generous landing zones, one on each side of the cooktop and an entire counter area above or below the ovens, depending on which one you’re using.We wanted to give the sink area more room so the half wall had to come out. We moved the trash and recycle cans into a cabinet, removed the heavy soffits and kept the sink under the window.With that little bit of extra space we were able to add a larger cabinet above the dishwasher and slide it all down. This used to be where the carpeting met the vinyl floor, but all of it is gone. Long oak planks eliminate that final divide between the kitchen and the dining area, while adding visual length to the area. White wall cabinets on each side of the window reflect the sunlight for a brighter view.
With all of the darker cabinetry the backsplash walls had been painted white. Even still, there was a darkness in the corners and it wasn’t very exciting. We wanted to add visual interest and reflect the new under-cabinet lighting, eliminating the shadows in this corner.With 1″x 2″ Arabescato Honed marble mosaics and those under-cabinet lights, we achieved the perfect balance. The marble has subtle swirls in gray and beige on a clean white background, but with the honed finish the light is softly reflected instead of glaring. For granite, we chose the soft gray tones of Luna Pearl. The speckles of gray and beige are a gentle contrast to the white cabinets and emulate the color of the stainless steel.Between the carpet, red half wall, dark railing and dated light fixture, the dining area felt tired. Since the kitchen lacked sufficient storage, a large utility cabinet crowded the table space without adding any decorate elements.Although it didn’t get any bigger, our dining area feels fresher and more open too. With the oak flooring joining the area to the rest of our space and the toasted wheat on the walls, the white table and chairs compliment the cabinetry while contrasting the warmer colors. We replaced the chandelier with recessed lighting and changed that railing too.With our new open floor plan, we ended up with a fairly open area in between our foyer closet and the living room window. Not one to miss an opportunity, we filled the space with a multi-functional work space.
With the sunlight streaming in this bright corner works for anything this family needs.
Photo Credit to RJK Construction, Inc.
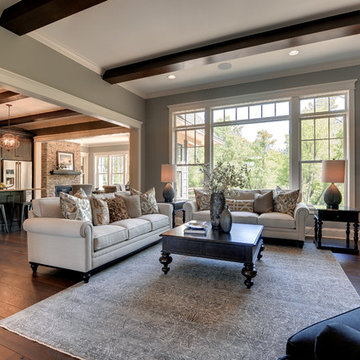
Professionally Staged by Ambience at Home
http://ambiance-athome.com/
Professionally Photographed by SpaceCrafting
http://spacecrafting.com
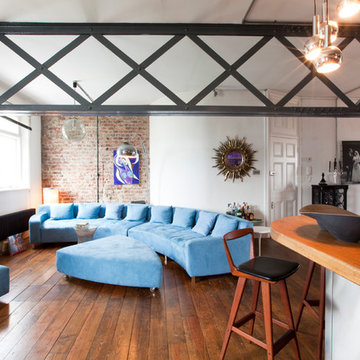
The interiors were completed with a mix of modern furniture and mid- 20th-century antiques; other items were custom-made, including the large blue sofa that has an eye shape, while the footrest doubles as a bed for overnight guests.
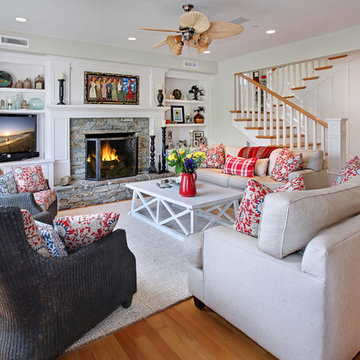
Photograph by Jeri Koegel
Rattan occasional chairs blend with the linen sofas to create the coastal feel.
L Shaped Sofa Designs & Ideas
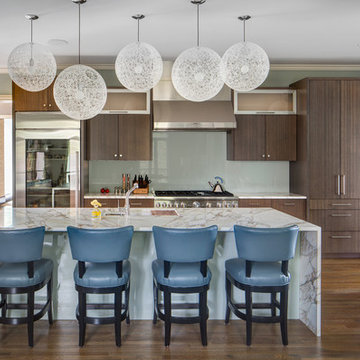
Three rooms were combined to create this space. The new "L" shaped space includes a dining area, kitchen and family room and is the heart of the house. Extensive custom cabinets transition from the kitchen to the family room.
Photos: Bob Greenspan
101
