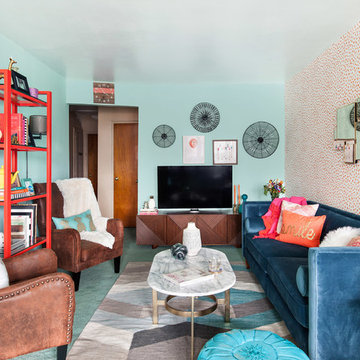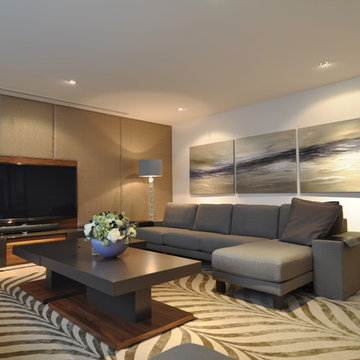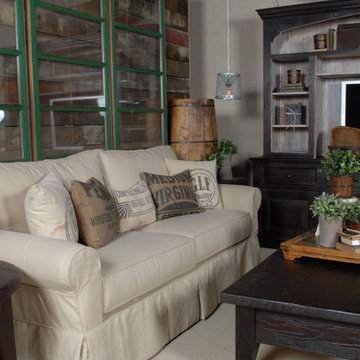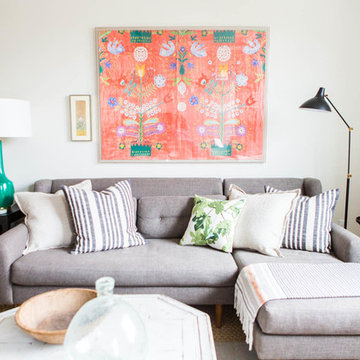L Shaped Sofa Designs & Ideas
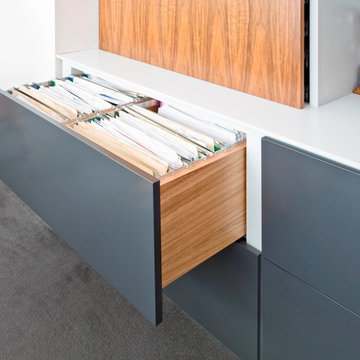
L-shaped home office with timber sliding doors. Including four double file drawers, glass display shelving with down lights. Cable management for printer and sound system. Adjustable shelves throughout.
Left hand size: 2.9m wide x 2.6m high x 0.6m deep
Right hand size: 4m wide x 2.6m high 0.6m deep
Materials: Lower cupboards and drawers painted Dulux Domino, 60% gloss. Shelving painted Dulux Manorburn, 30% gloss. Feature back panels painted Dulux Red Box, 30% gloss. Doors above bench top in Walnut veneer, 30% clear satin lacquer.
Find the right local pro for your project
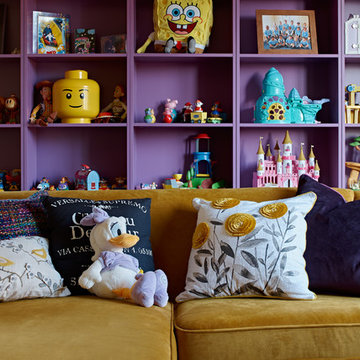
The purple shelves are from I-joy - available from the Houzz shop. They were perfect for bringing in colour and fun but also storage. They can be used with storage boxes or baskets if required.
Adam Carter Photography & Philippa Sterling styling
#tallonperryinteriors #playroom #purpleshelves #velvetsofa #l-shapedsofa
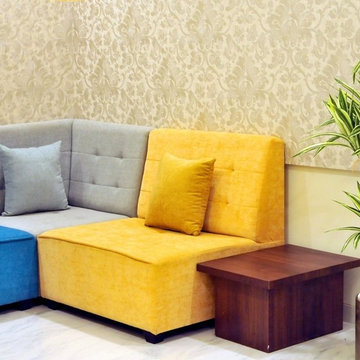
For this residential project, we decided to use of the trending and elegant grey colour because it provides the perfect canvas for just about any style. By using wallpapers, laminate and textured paint, we gave a contemporary twist to the traditional idea. While keeping white as a base colour to give the house an airy vibe, we have also used colours from the warm colour palette to enhance the space’s comfy aura. A space-saving L shaped sofa in grey is paired with colour popping tones of blue and yellow to amplify the contrast effect. The main highlight in the living room is the mural work on the wall where the TV is placed. In the L-shaped kitchen, we have utilised all the available space in an optimal fashion by fitting in the limited space numerous features like a unit to a dedicated built-in space for appliances and enough over-head storage. Sliding doors are a great solution as you don’t need the clearance area after leaving the doors open. We have included them in the design to avoid space wastage. Though the bed in Master bedroom is simple in design, the motif patterned wallpaper gives a room a royal look while complementing the overall colour scheme.
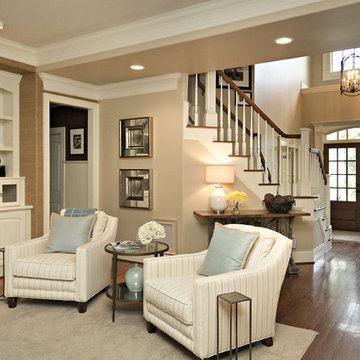
Family room with L-shaped sectional, upholstered chairs, television mounted over the fireplace, built-in bookcase next to the fireplace, dramatic horizontal stripe drapes.
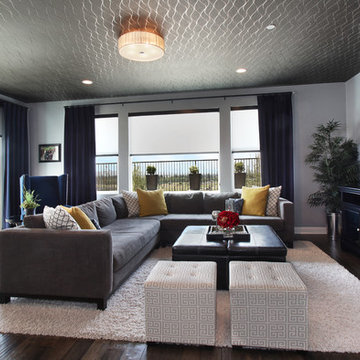
27 Diamonds is an interior design company in Orange County, CA. We take pride in delivering beautiful living spaces that reflect the tastes and lifestyles of our clients. Unlike most companies who charge hourly, most of our design packages are offered at a flat-rate, affordable price. Visit our website for more information.
All furniture can be custom made to your specifications and shipped anywhere in the US (excluding Alaska and Hawaii). Contact us for more information.
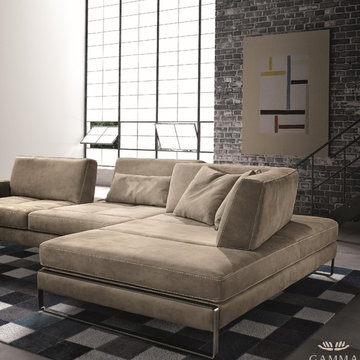
Laguna Designer Leather Sectional Sofa is the epiphany of comfort and leisurely design with varying details that denote its unforgettable disposition. Manufactured in Italy by Gamma Arredamenti, Laguna Sectional does not overpower with its form but rather offer eloquent versatility in the form of its sliding back cushions that help convert its standard seat depth into a deeper one.
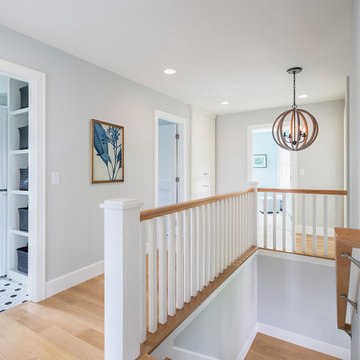
This home is a modern farmhouse on the outside with an open-concept floor plan and nautical/midcentury influence on the inside! From top to bottom, this home was completely customized for the family of four with five bedrooms and 3-1/2 bathrooms spread over three levels of 3,998 sq. ft. This home is functional and utilizes the space wisely without feeling cramped. Some of the details that should be highlighted in this home include the 5” quartersawn oak floors, detailed millwork including ceiling beams, abundant natural lighting, and a cohesive color palate.
Space Plans, Building Design, Interior & Exterior Finishes by Anchor Builders
Andrea Rugg Photography

Reverse Shed Eichler
This project is part tear-down, part remodel. The original L-shaped plan allowed the living/ dining/ kitchen wing to be completely re-built while retaining the shell of the bedroom wing virtually intact. The rebuilt entertainment wing was enlarged 50% and covered with a low-slope reverse-shed roof sloping from eleven to thirteen feet. The shed roof floats on a continuous glass clerestory with eight foot transom. Cantilevered steel frames support wood roof beams with eaves of up to ten feet. An interior glass clerestory separates the kitchen and livingroom for sound control. A wall-to-wall skylight illuminates the north wall of the kitchen/family room. New additions at the back of the house add several “sliding” wall planes, where interior walls continue past full-height windows to the exterior, complimenting the typical Eichler indoor-outdoor ceiling and floor planes. The existing bedroom wing has been re-configured on the interior, changing three small bedrooms into two larger ones, and adding a guest suite in part of the original garage. A previous den addition provided the perfect spot for a large master ensuite bath and walk-in closet. Natural materials predominate, with fir ceilings, limestone veneer fireplace walls, anigre veneer cabinets, fir sliding windows and interior doors, bamboo floors, and concrete patios and walks. Landscape design by Bernard Trainor: www.bernardtrainor.com (see “Concrete Jungle” in April 2014 edition of Dwell magazine). Microsoft Media Center installation of the Year, 2008: www.cybermanor.com/ultimate_install.html (automated shades, radiant heating system, and lights, as well as security & sound).

This freestanding covered patio with an outdoor kitchen and fireplace is the perfect retreat! Just a few steps away from the home, this covered patio is about 500 square feet.
The homeowner had an existing structure they wanted replaced. This new one has a custom built wood
burning fireplace with an outdoor kitchen and is a great area for entertaining.
The flooring is a travertine tile in a Versailles pattern over a concrete patio.
The outdoor kitchen has an L-shaped counter with plenty of space for prepping and serving meals as well as
space for dining.
The fascia is stone and the countertops are granite. The wood-burning fireplace is constructed of the same stone and has a ledgestone hearth and cedar mantle. What a perfect place to cozy up and enjoy a cool evening outside.
The structure has cedar columns and beams. The vaulted ceiling is stained tongue and groove and really
gives the space a very open feel. Special details include the cedar braces under the bar top counter, carriage lights on the columns and directional lights along the sides of the ceiling.
Click Photography
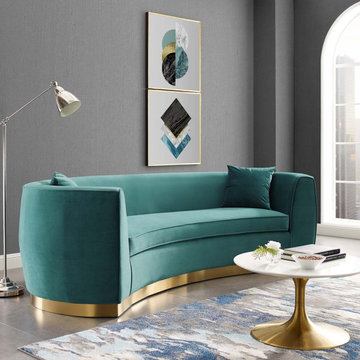
Let glamorous vintage style take the spotlight with the Beverly Curved Sofa. Introduce a luxurious seating experience with a graceful curved shape and soft, stain-resistant performance velvet upholstery for an irresistible focal point to any living room, lounge room, home office, and other seating areas. Beverly features dense foam padding, a removable seat cushion with a removable cover, a gold stainless steel base, and individually wrapped coil spring system for an elegant piece that is supremely comfortable and supportive.
Overall Product Dimensions 47.5″L x 100.5″W x 30.5″H
Seat Dimensions 47.5″L x 81.5″W x 19.5″H
Backrest Dimensions 81.5″W x 11″H
Armrest Dimensions 9″W x 30.5″H
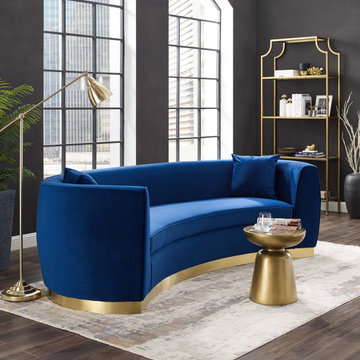
Let glamorous vintage style take the spotlight with the Beverly Curved Sofa. Introduce a luxurious seating experience with a graceful curved shape and soft, stain-resistant performance velvet upholstery for an irresistible focal point to any living room, lounge room, home office, and other seating areas. Beverly features dense foam padding, a removable seat cushion with a removable cover, a gold stainless steel base, and individually wrapped coil spring system for an elegant piece that is supremely comfortable and supportive.
Overall Product Dimensions 47.5″L x 100.5″W x 30.5″H
Seat Dimensions 47.5″L x 81.5″W x 19.5″H
Backrest Dimensions 81.5″W x 11″H
Armrest Dimensions 9″W x 30.5″H
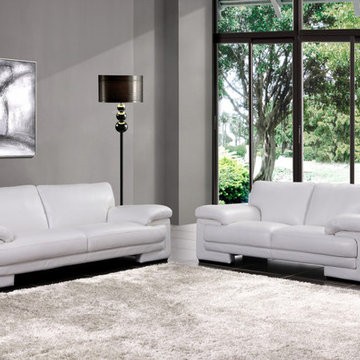
A violent work of art transformed into a stunning sofa set collection, this ravishing and entrancing Marlene White Top Grain Leather 2 PC Sofa Set (Sofa and Loveseat) features a curvilinear arm shape wrapping around the ends of the seat cushions. Creating a European inspired profile, this Marlene is museum worthy.
Sofa: L92" x W38" x H31", Seat H18"
Loveseat: L73" x W38" x H31", Seat H18"
From www.bigapplefuton.com
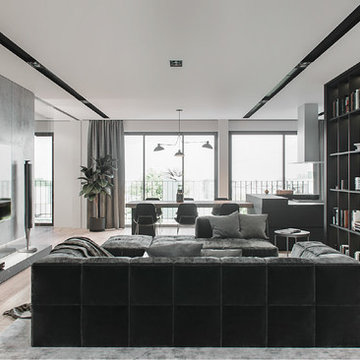
The play of light and shadow is the main idea of this composition. As you enter this luxurious living room, you immediately notice a beautiful U-shaped sofa with some magnificent armchairs and an elegant coffee table.
This island in the center of the living room looks great against the background of the huge windows that allow light to easily enter the living room space. Sparkling wall surfaces and mirrors add some light to this living room interior as well.
With our outstanding interior designers, try to make your living room stand out and look unusual like the interior in this photo!
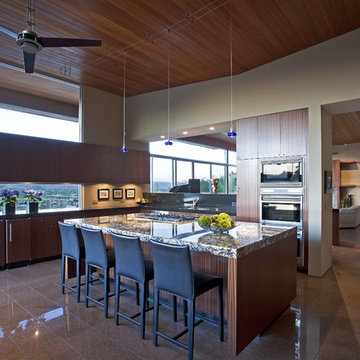
window placement frames views to mountains and provides ample daylighting. Photo credit: Rick Brazil

This home remodel is a celebration of curves and light. Starting from humble beginnings as a basic builder ranch style house, the design challenge was maximizing natural light throughout and providing the unique contemporary style the client’s craved.
The Entry offers a spectacular first impression and sets the tone with a large skylight and an illuminated curved wall covered in a wavy pattern Porcelanosa tile.
The chic entertaining kitchen was designed to celebrate a public lifestyle and plenty of entertaining. Celebrating height with a robust amount of interior architectural details, this dynamic kitchen still gives one that cozy feeling of home sweet home. The large “L” shaped island accommodates 7 for seating. Large pendants over the kitchen table and sink provide additional task lighting and whimsy. The Dekton “puzzle” countertop connection was designed to aid the transition between the two color countertops and is one of the homeowner’s favorite details. The built-in bistro table provides additional seating and flows easily into the Living Room.
A curved wall in the Living Room showcases a contemporary linear fireplace and tv which is tucked away in a niche. Placing the fireplace and furniture arrangement at an angle allowed for more natural walkway areas that communicated with the exterior doors and the kitchen working areas.
The dining room’s open plan is perfect for small groups and expands easily for larger events. Raising the ceiling created visual interest and bringing the pop of teal from the Kitchen cabinets ties the space together. A built-in buffet provides ample storage and display.
The Sitting Room (also called the Piano room for its previous life as such) is adjacent to the Kitchen and allows for easy conversation between chef and guests. It captures the homeowner’s chic sense of style and joie de vivre.
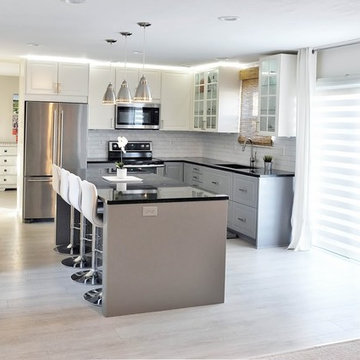
Ladies and gentlemen, I swear to you: this is a fully DIY IKEA kitchen. Aside from countertop installation and hiring IKD for their design, Danielle and DJ did all of this themselves. Every last bit of it. Even the floors, wiring and moving the doorway!
L Shaped Sofa Designs & Ideas
103
