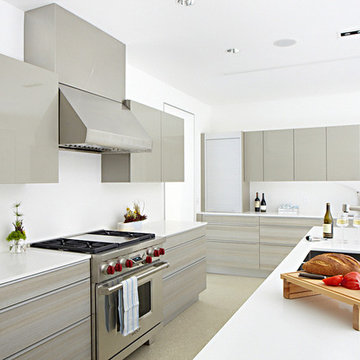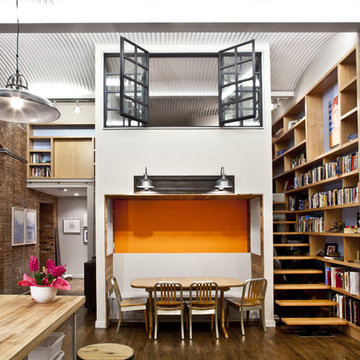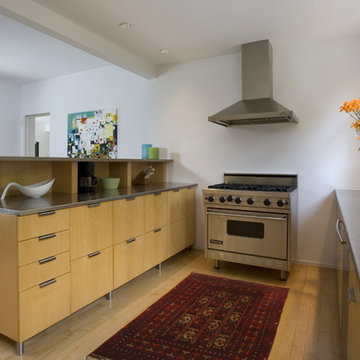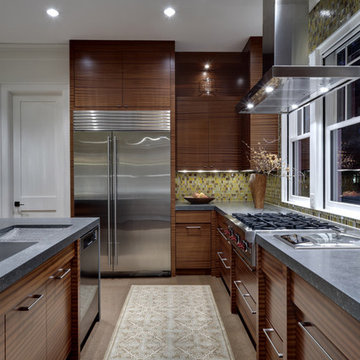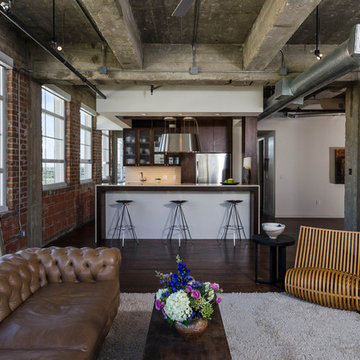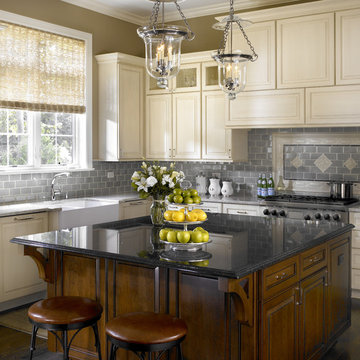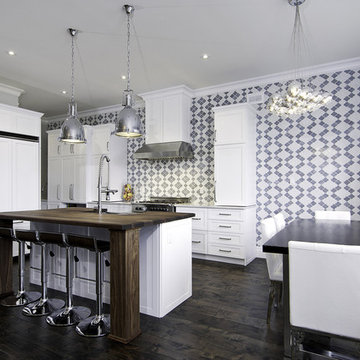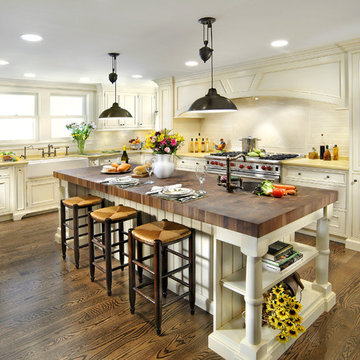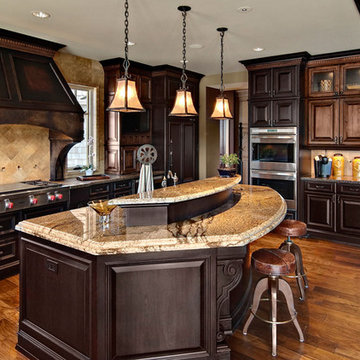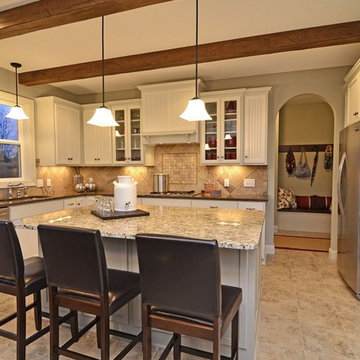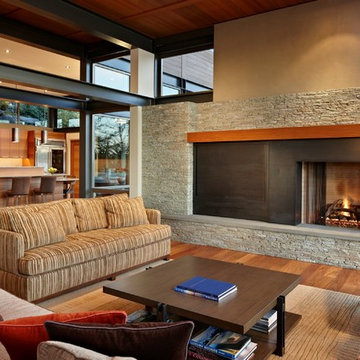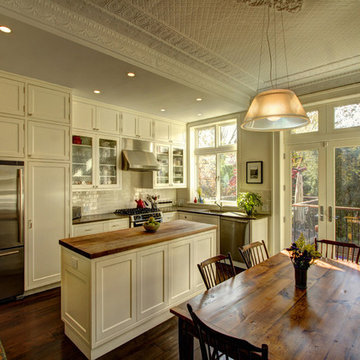Kitchen Island Designs & Ideas
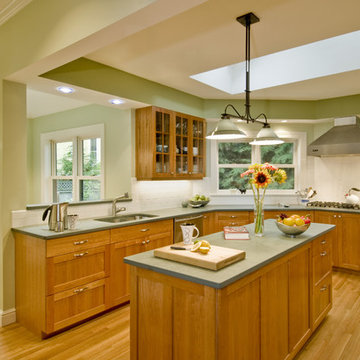
The kitchen in this 1870s home had been designed to resemble the galley of a Scandinavian boat: a fun design choice, but one that resulted in a cramped and dark workspace for the homeowner. Maintaining the room's original footprint, the space was fully renovated to open up the kitchen. Cabinets were taken down from the walls, with storage placed beneath the countertop instead, freeing space for additional windows and allowing clear sightlines to an adjacent breakfast nook. Workstations and appliances were also relocated to create a more comfortable working environment and to improve flow within the room.
Find the right local pro for your project

Remodel of a two-story residence in the heart of South Austin. The entire first floor was opened up and the kitchen enlarged and upgraded to meet the demands of the homeowners who love to cook and entertain. The upstairs master bathroom was also completely renovated and features a large, luxurious walk-in shower.
Jennifer Ott Design • http://jenottdesign.com/
Photography by Atelier Wong
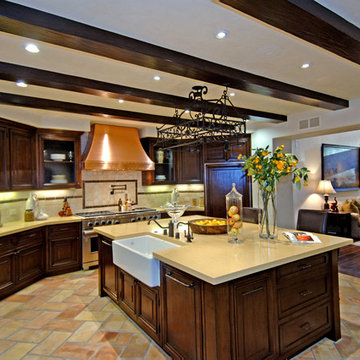
Custom gourmet kitchen and breakfast dining, featuring cesar stone counters, bronze accent tile, antique terra cotta tile flooring, custom iron hand forged light fixture and hand hewn beams.
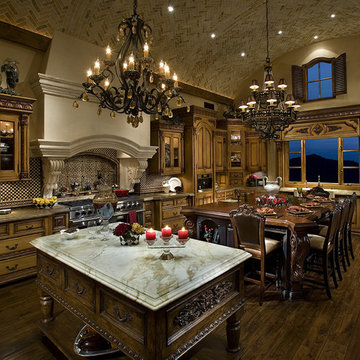
This beautiful kitchen was designed and constructed by Sam and Josie Fratantoni. Check out our Facebook Fan Page at www.Facebook.com/FratantoniLuxuryEstates
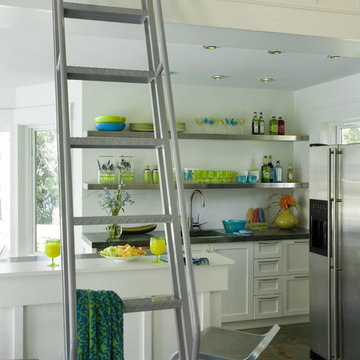
Renovated to accommodate a family of eight, this oceanfront home proudly overlooks the gateway to Marblehead Neck. This renovation preserves and highlights the character and charm of the existing circa 1900 gambrel while providing comfortable living for this large family. The finished product is a unique combination of fresh traditional, as exemplified by the contrast of the pool house interior and exterior.
Photo Credit: Eric Roth

The kitchen features custom cherry cabinetry and Metawi tiles in an Arts and Crafts style
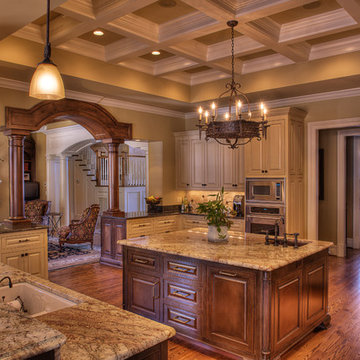
Beautiful Kitchen overlooks pool and cabana in back yard. Custom cabinets, granite tops, and state of the art appliances fill the room.
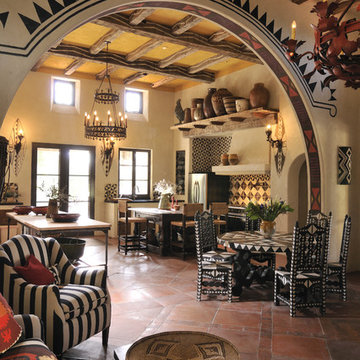
New spanish-hacienda style residence in La Honda, California.
Bernardo Grijalva Photography
Kitchen Island Designs & Ideas
97



















