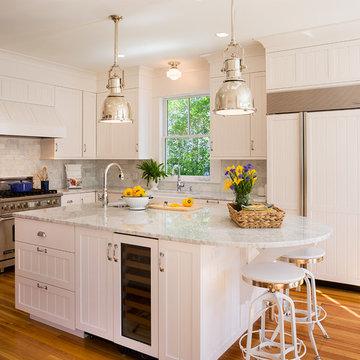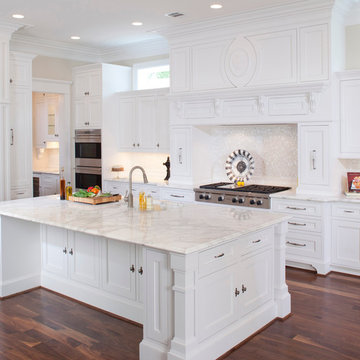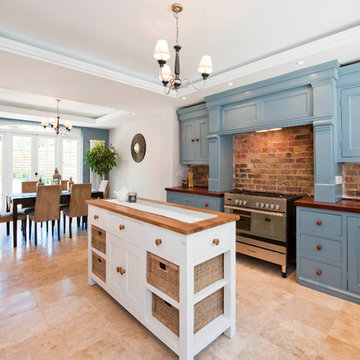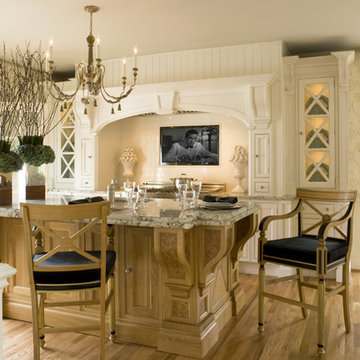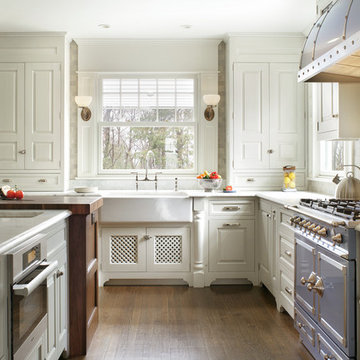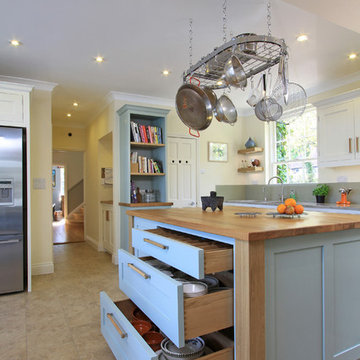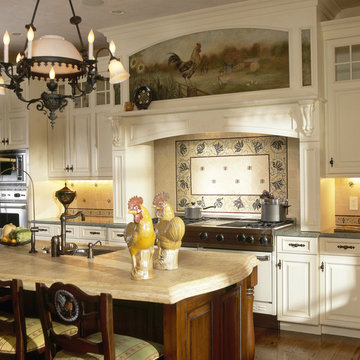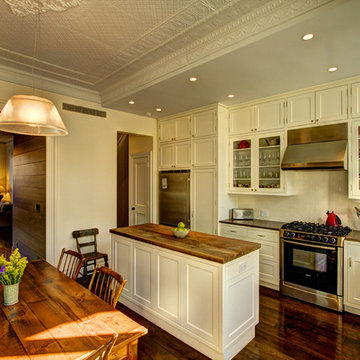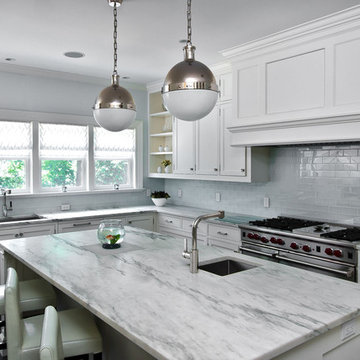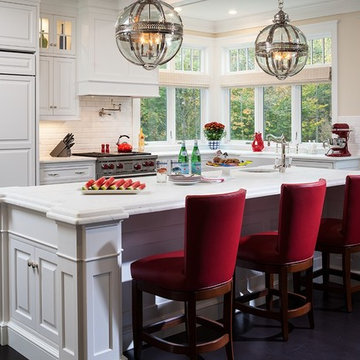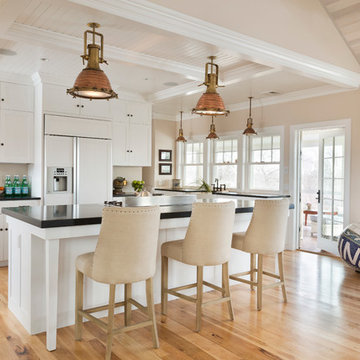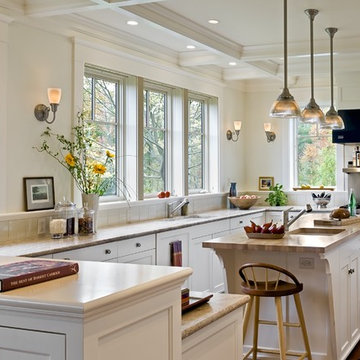42 British Colonial Home Design Photos

kitchendesigns.com
Designed by Mario Mulea at Kitchen Designs by Ken Kelly, Inc.
Cabinetry: Brookhaven by Wood Mode

The cabinet paint is standard Navajo White and the 3"x6" tile is Pratt & Larson C609 metallic glazed ceramic tile. Visit http://prattandlarson.com/colors/glazes/metallics/
Find the right local pro for your project
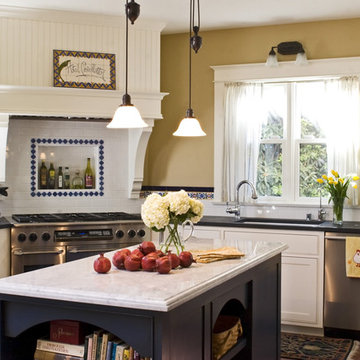
Architect: Thompson Naylor Architects
General Contractor: Allen Associates
Photo Credit: Meghan Beierle
An award winning, certified Platinum LEED for Homes project.

Residential Design by Heydt Designs, Interior Design by Benjamin Dhong Interiors, Construction by Kearney & O'Banion, Photography by David Duncan Livingston
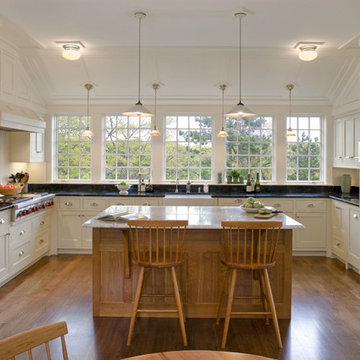
This year-round house sits on a rocky shoulder of a New England cove.
The house is oriented East to West, allowing a procession of rooms to gradually culminate in the spectacular ocean view to the East. The dramatic siting of the house against the water’s edge recalls a ship’s prow jutting into the ocean.
The house responds to its natural environment as well as the Shingle Style tradition popular to the region.
Photography by Robert Benson
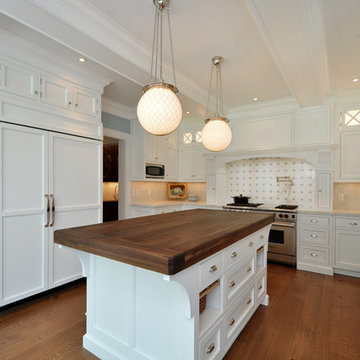
The Kitchen is designed around a large, free-standing work island that is topped in Walnut. Inset doors are painted wood. Polished Nickel hardware and light fixtures complete the look. The coffered ceilings contain the ductwork for the range hood.
To the left of the Kitchen is the Butler's Pantry and walk-in pantry.
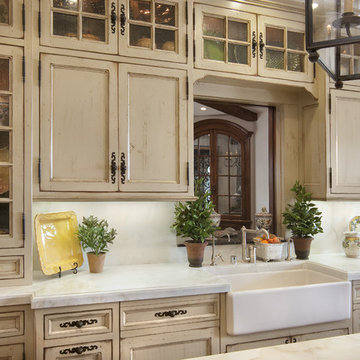
The wood used in the cabinets throughout the kitchen was distressed to match the reclaimed stone and marble.
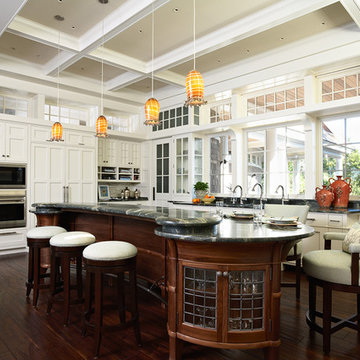
Photography (Interiors): Susan Gilmore
Contractor: Choice Wood Company
Interior Design: Billy Beson Company
Landscape Architect: Damon Farber
Project Size: 4000+ SF (First Floor + Second Floor)
42 British Colonial Home Design Photos
1



















