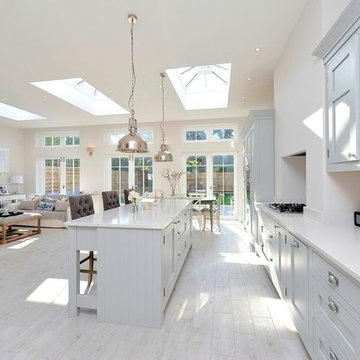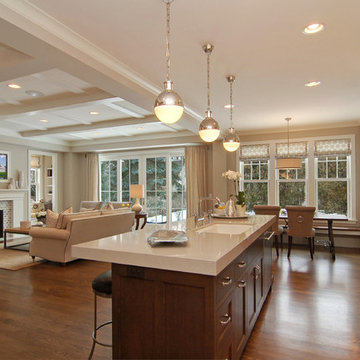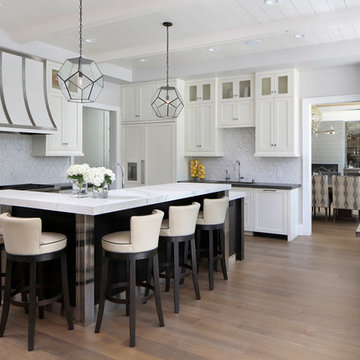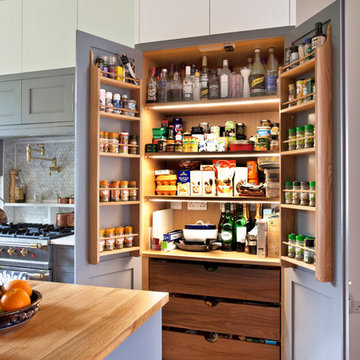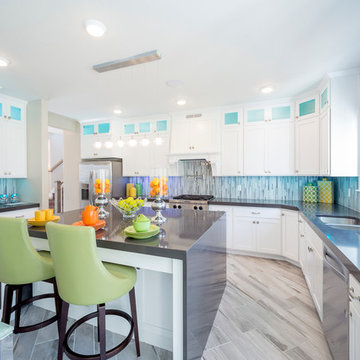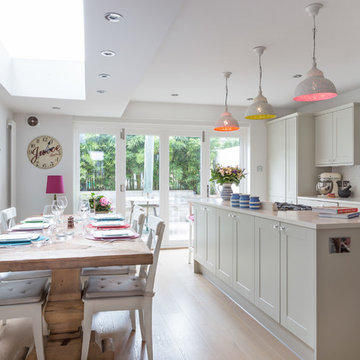739 Transitional Home Design Photos

Transitional galley kitchen featuring dark, raised panel perimeter cabinetry with a light colored island. Engineered quartz countertops, matchstick tile and dark hardwood flooring. Photo courtesy of Jim McVeigh, KSI Designer. Dura Supreme Bella Maple Graphite Rub perimeter and Bella Classic White Rub island. Photo by Beth Singer.

White kitchen with stacked wall cabinets, custom range hood, and large island with plenty of seating.

This bright and light shaker style kitchen is painted in bespoke Tom Howley paint colour; Chicory, the light Ivory Spice granite worktops and Mazzano Tumbled marble flooring create a heightened sense of space.
Find the right local pro for your project
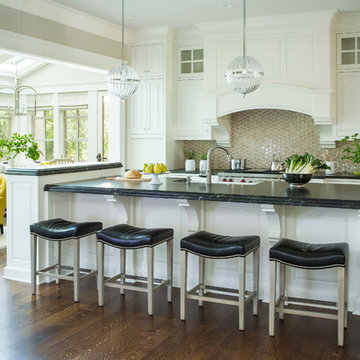
Martha O'Hara Interiors, Interior Design | Kyle Hunt & Partners, Builder | Mike Sharratt, Architect | Troy Thies, Photography | Shannon Gale, Photo Styling

Building a new home in an old neighborhood can present many challenges for an architect. The Warren is a beautiful example of an exterior, which blends with the surrounding structures, while the floor plan takes advantage of the available space.
A traditional façade, combining brick, shakes, and wood trim enables the design to fit well in any early 20th century borough. Copper accents and antique-inspired lanterns solidify the home’s vintage appeal.
Despite the exterior throwback, the interior of the home offers the latest in amenities and layout. Spacious dining, kitchen and hearth areas open to a comfortable back patio on the main level, while the upstairs offers a luxurious master suite and three guests bedrooms.
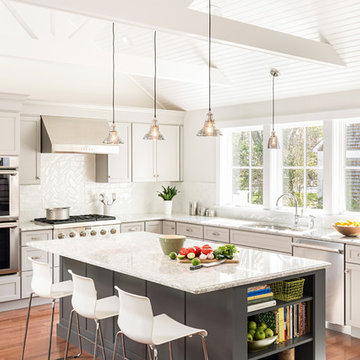
context
The site is an existing Cape on Oyster Pond Road in Falmouth. The existing 1930's Cape had been renovated but the attached barn in the back had not.
response
The new addition is a typical barn form containing an open living/dining area, new kitchen and master suite above. The new barn mimics the existing one and with the new detached garage creates a courtyard space in the back.
energy
HERs index: TBD --- MA New Homes with Energy Star: Tier 2
builder
The Valle Group, Falmouth MA
Photography by Dan Cutrona

Needless to say, this kitchen is a cook’s dream. With an oversized peninsula, there is plenty of space to create tasteful confections. They added another element of interest to their design by mitering the edges of their countertop, creating the look of a thicker slab and adding a nice focal point to the space. Pulling the whole look together, they complemented the sea pearl quartzite countertop beautifully with the use of grey subway tile.
Cabinets were custom built by Chandler in a shaker style with narrow 2" recessed panel and painted in a sherwin williams paint called silverplate in eggshell finish. The hardware was ordered through topknobs in the pennington style, various sizes used.
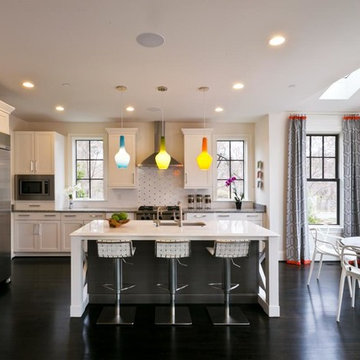
Michael Kress
A White sleek contemporary kitchen designed for a model home. The white contemporary walls and custom cabinetry are contrasted with the dark stained dark floor. The three multi colored Jonathan Adler pendants gives the kitchen a whimsical and modern touch. The grey side panel with orange room adds color and softens the room.
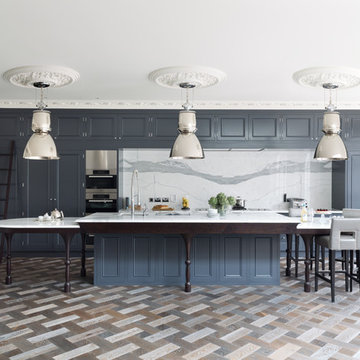
Decorative parquet flooring ties in perfectly with the dark wooden sculptured island legs, which along with deep blue beaded cabinets, enhance the traditional features of this Victorian home. Polished chrome pendant lights hang elegantly over the marble counter.

This bespoke professional cook's kitchen features a custom copper and stainless steel La Cornue range cooker and extraction canopy, built to match the client's copper pans. Italian Black Basalt stone shelving lines the walls resting on Acero stone brackets, a detail repeated on bench seats in front of the windows between glazed crockery cabinets. The table was made in solid English oak with turned legs. The project’s special details include inset LED strip lighting rebated into the underside of the stone shelves, wired invisibly through the stone brackets. Read our article about The Regency Cook's Kitchen.
Primary materials: Hand painted Sapele; Italian Black Basalt; Acero limestone; English oak; Lefroy Brooks white brick tiles; antique brass, nickel and pewter ironmongery.
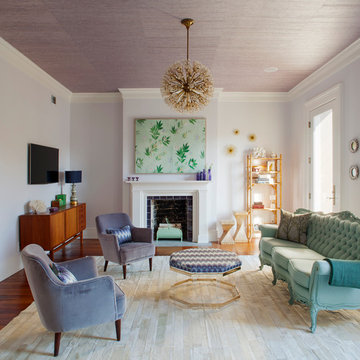
Richard Leo Johnson
Wall Color: Heaven - Regal Wall Satin, Latex Flat (Benjamin Moore)
Trim Color: Super White - Oil, Semi Gloss (Benjamin Moore)
Ceiling: Phillip Jeffries Extra Fine Arrowroot in Hyacinth - Grizzel and Mann
Chandelier: Sputnik Chandelier - Lost City Arts
Sofa: Antique - Jere's Antiques (reupholstered and restored)
Sofa Fabric: D1865-16 - Designer's Guild
Sofa Paint Color: Grenada Villa - Benjamin Moore
Lounge Chairs: Antique (restored)
Ottoman: Antique coffee table (repurposed)
Ottoman Fabric: Christopher Farr Design Adras - Indigo, Grizzel and Mann
Rug: 11x11 Stripe, Milk - Yerra
Small Mirrors: No.411
Fireplace Tile: Sloe - Winchester Tile
Artwork: Paule Marrot - Natural Curiosities
Etagere: Antique
Spiral Stools: Clipper Trading
Sideboard: Antique (mid-century modern)
Table Lamp: Antique
739 Transitional Home Design Photos
1




















