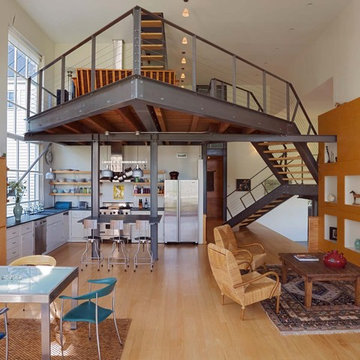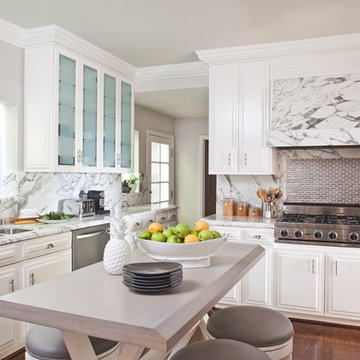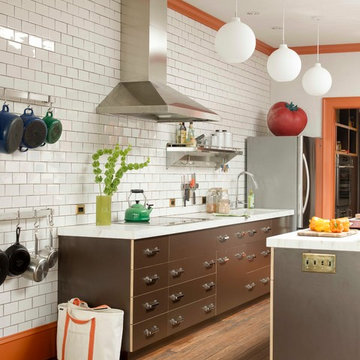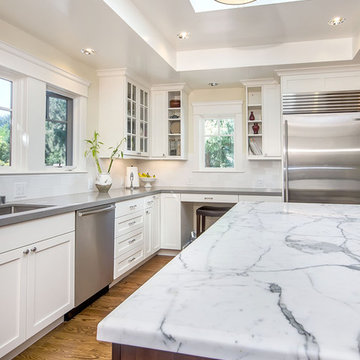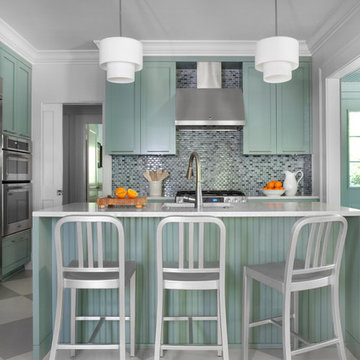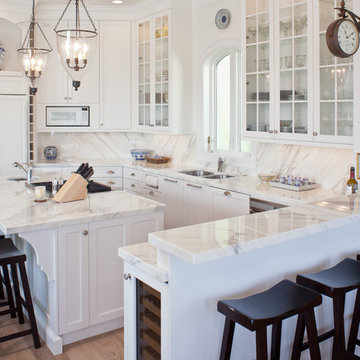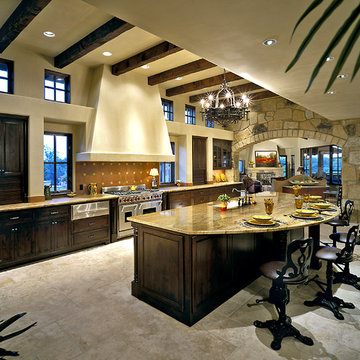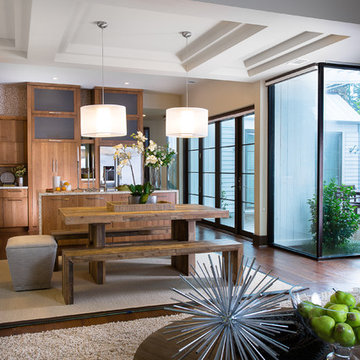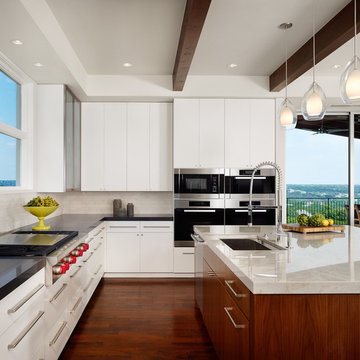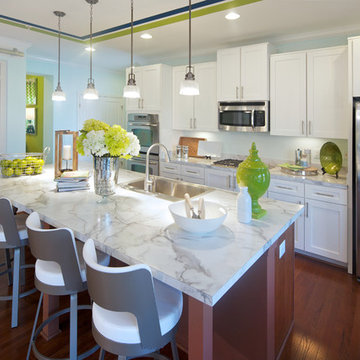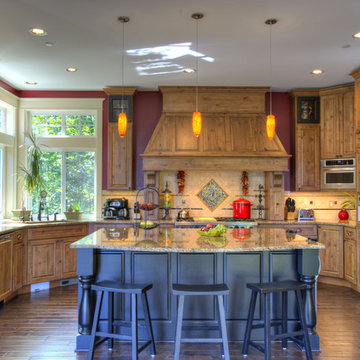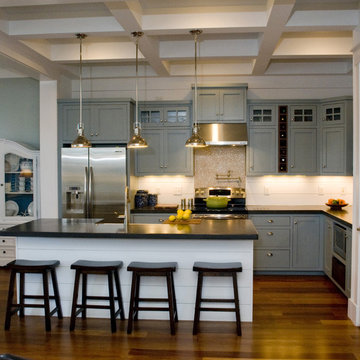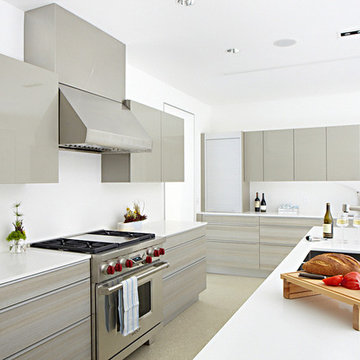Kitchen Island Designs & Ideas
Find the right local pro for your project
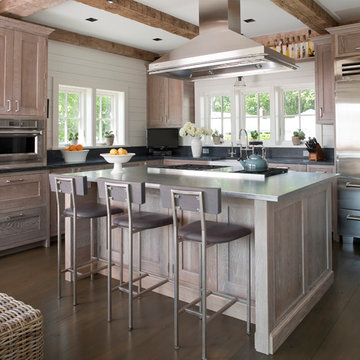
photos by Sequined Asphault Studio
We used Soapstone countertops and Steel on the Island. The cabinet are made out of French White Oak and the stain was custom from the manufacturer, Crown Point Cabinetry, in New Hampshire. We fell in love with the bar stools in this photo but are a discontinued item from a restaurant supply company.
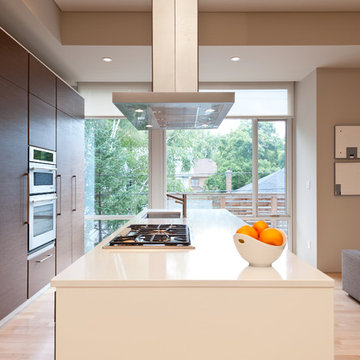
This open concept, galley style kitchen takes center stage on the main floor of this Ottawa home. Made of natural wenge veneer and white high gloss acrylic these large kitchen cabinets supply ample storage leaving no reason to clutter the steamlined design of the kitchen. Minimalist bar stools line the opposite side of the island providing an inviting space for entertaining and conversation.
Patrick Blake of Blake Photography
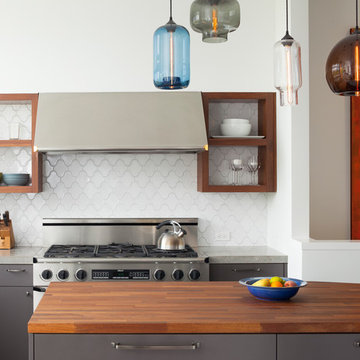
Our Paseo backsplash tile is the perfect mixture of playful and poised. Suggesting hints of industrial style, this Clean & Contemporary San Francisco Kitchen designed by EAG Studio gets a bohemian touch with our Paseo tile.
PHOTOS
Malcolm Fearon
INSTALLER
EAG Studio
Tile Shown: Paseo in White Wash
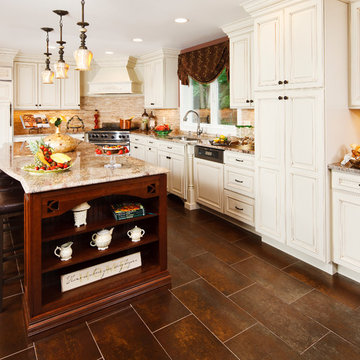
The original construction of our client’s house called for a formal dining area and a smaller kitchen not conducive to entertaining. As a fault of the space, one of the primary goals of this renovation project was to create a free flowing floor plan that utilizes maximum cabinet and countertop space.
We removed the wall separating the dining room and kitchen to allow for an enlarged footprint for the kitchen remodel. The kitchen’s 15 x 18 foot space, flows gracefully into the family room and extends into a breakfast area overlooking the backyard.
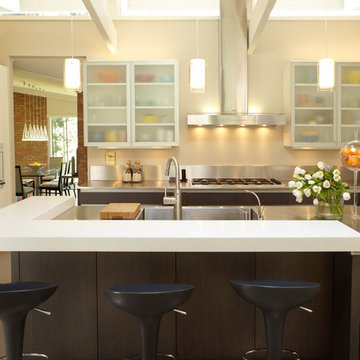
This contemporary kitchen utilizes the natural light within the space. White slab doors adorned with polished chrome hardware accent the stainless steel counter tops with a built in stainless steel sink. A contrasting island situated adjacent to the gas cook top also offers bar height seating for guests. A built up white engineered quartz counter top tops off the island and wraps around the corner. Frosted glass upper cabinets add storage and aesthetic, adding an industrial feel to the overall kitchen.
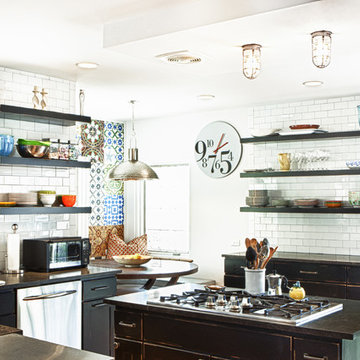
Full kitchen remodel in a 1940's tudor to an industrial commercial style eat-in kitchen with custom designed and built breakfast nook. Cuban tile mosaic built in corner. Honed granite countertops. Subway tile walls. Built-in Pantry. Distressed cabinets. Photo by www.zornphoto.com
Kitchen Island Designs & Ideas
96



















