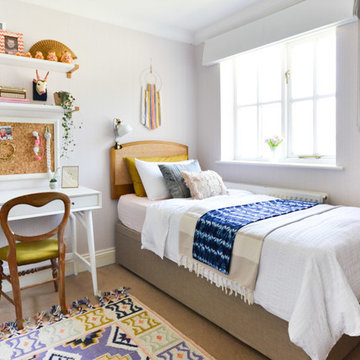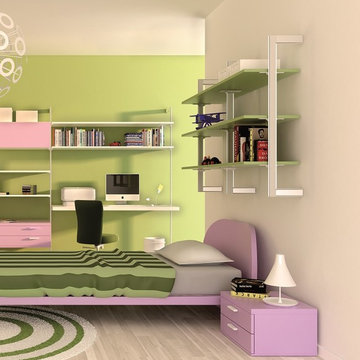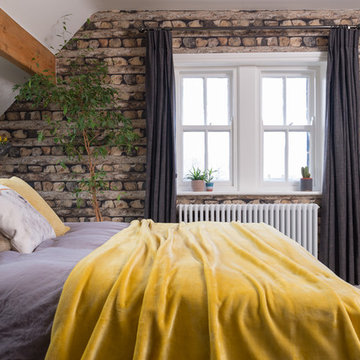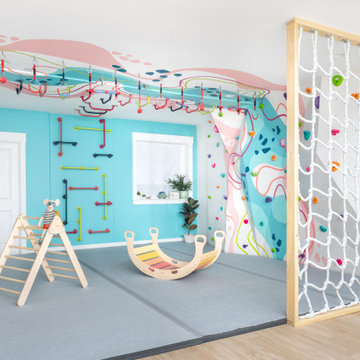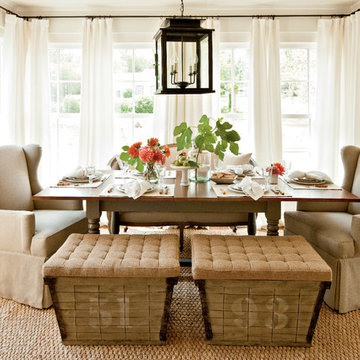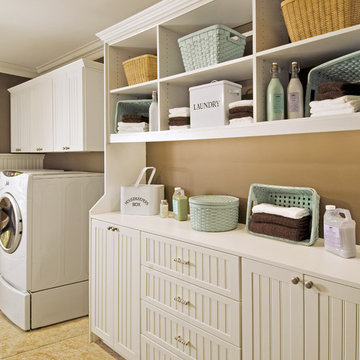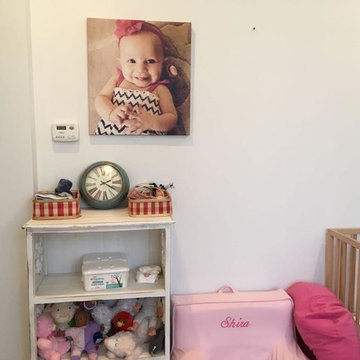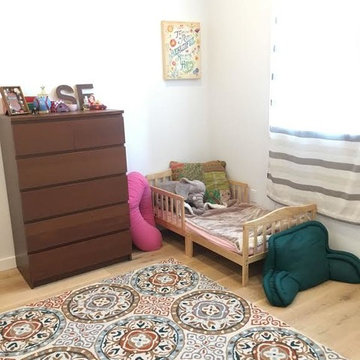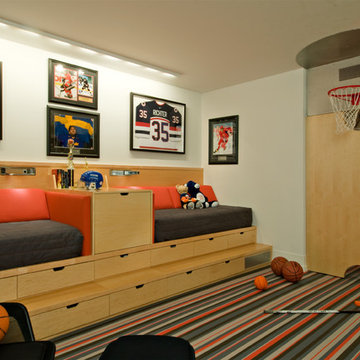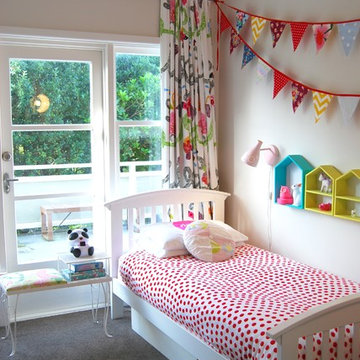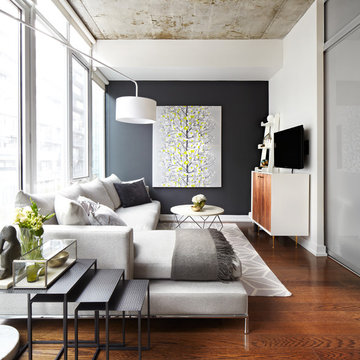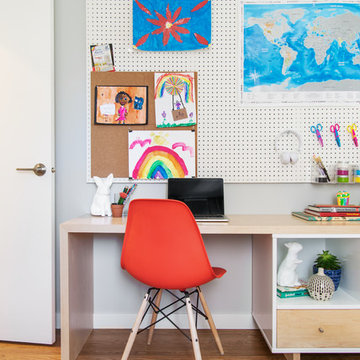Kids Study Room Designs & Ideas
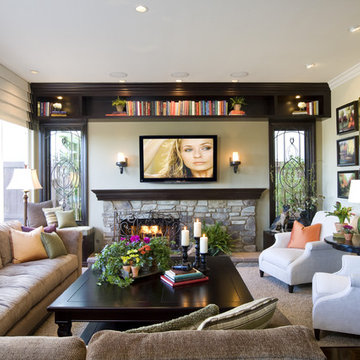
Neutral color scheme with pops of color! This family room gets a fabulous facelift . Watch our YouTube video for details to completely appreciate this room! Click the link above for video of YouTube’s most watched Interior Design channel with Designer Rebecca Robeson as she shares the beauty of her remarkable remodel transformations.
*Tell us your favorite thing about this project before you put it into your Ideabook.
Photos by David Hartig
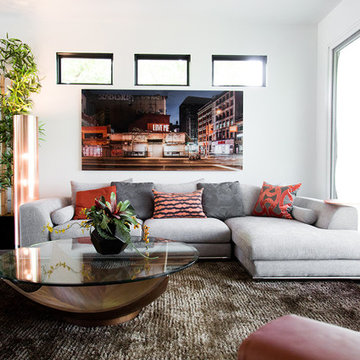
Cantoni design consultant Mercedes Williams brings life to an innovative contemporary on the 2016 Modern Atlanta Architecture Tour. Read the full story here: http://cantoni.com/interior-design-services/projects/an-inspired-modern-in-atlanta/
Photo by Morgan Blake
Find the right local pro for your project

We were asked to create something really special for one of our most admired clients. This home has been a labor of love for both of us as we finally made it exactly what she wanted it to be. After many concept ideas we landed on a design that is stunning! All of the elements on her wish list are incorporated in this challenging, multi-level landscape: A front yard to match the modern traditional-style home while creating privacy from the street; a side yard that proudly connects the front and back; and a lower level with plantings in lush greens, whites, purples and pinks and plentiful lawn space for kids and dogs. Her outdoor living space includes an outdoor kitchen with bar, outdoor living room with fireplace, dining patio, a bedroom-adjacent lounging patio with modern fountain, enclosed vegetable garden, rose garden walk with European-style fountain and meditation bench, and a fire pit with sitting area on the upper level to take in the panoramic views of the sunset over the wooded ridge. Outdoor lighting brings it alive at night, and for parties you can’t beat the killer sound system!
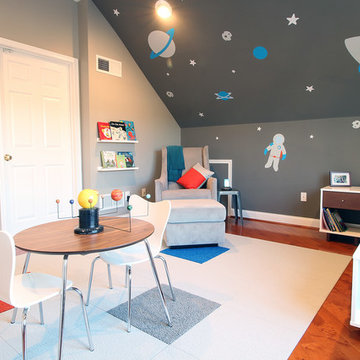
Contemporary toddler bedroom with a space theme.
Carpet tiles - FLOR
Glider - Graham from West Elm
Bed - Room & Board
Side table - Room & Board
Table - Room & Board
Decals - looksugar via Etsy
Magnet board - Pig and Fish via Etsy
Book Ledges - Land of Nod
Solar System Clock - Bai Design
(please note that the colors indicated in the product tags may not be the actual colors)

A long-term client was expecting her third child. Alas, this meant that baby number two was getting booted from the coveted nursery as his sister before him had. The most convenient room in the house for the son, was dad’s home office, and dad would be relocated into the garage carriage house.
For the new bedroom, mom requested a bold, colorful space with a truck theme.
The existing office had no door and was located at the end of a long dark hallway that had been painted black by the last homeowners. First order of business was to lighten the hall and create a wall space for functioning doors. The awkward architecture of the room with 3 alcove windows, slanted ceilings and built-in bookcases proved an inconvenient location for furniture placement. We opted to place the bed close the wall so the two-year-old wouldn’t fall out. The solid wood bed and nightstand were constructed in the US and painted in vibrant shades to match the bedding and roman shades. The amazing irregular wall stripes were inherited from the previous homeowner but were also black and proved too dark for a toddler. Both myself and the client loved them and decided to have them re-painted in a daring blue. The daring fabric used on the windows counter- balance the wall stripes.
Window seats and a built-in toy storage were constructed to make use of the alcove windows. Now, the room is not only fun and bright, but functional.
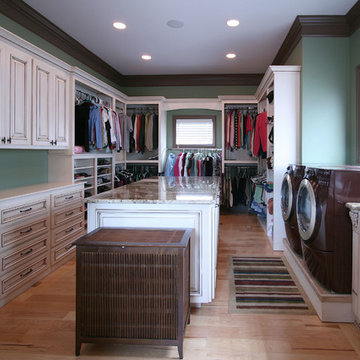
Designer Kitchens and Custom Interiors by Walker Woodworking
Photography by Stacey Walker

Architecture that is synonymous with the age of elegance, this welcoming Georgian style design reflects and emphasis for symmetry with the grand entry, stairway and front door focal point.
Near Lake Harriet in Minneapolis, this newly completed Georgian style home includes a renovation, new garage and rear addition that provided new and updated spacious rooms including an eat-in kitchen, mudroom, butler pantry, home office and family room that overlooks expansive patio and backyard spaces. The second floor showcases and elegant master suite. A collection of new and antique furnishings, modern art, and sunlit rooms, compliment the traditional architectural detailing, dark wood floors, and enameled woodwork. A true masterpiece. Call today for an informational meeting, tour or portfolio review.
BUILDER: Streeter & Associates, Renovation Division - Bob Near
ARCHITECT: Peterssen/Keller
INTERIOR: Engler Studio
PHOTOGRAPHY: Karen Melvin Photography
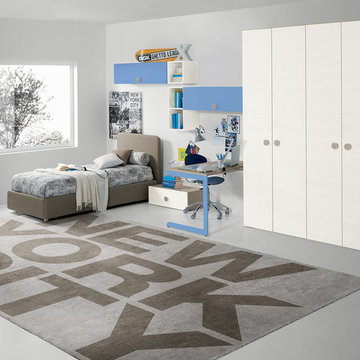
Contact our office concerning price or customization of this Kids Bedroom Set. 347-492-55-55
This kids bedroom furniture set is made in Italy from the fines materials available on market. This bedroom set is a perfect solution for those looking for high quality kids furniture with great storage capabilities to embellish and organize the children`s bedroom. This Italian bedroom set also does not take lots of space in the room, using up only the smallest space required to provide room with storage as well as plenty of room for your kids to play. All the pieces within this kids furniture collection are made with a durable and easy to clean melamine on both sides, which is available for ordering in a variety of matt colors that can be mixed and matched to make your kids bedroom bright and colorful.
Please contact our office concerning details on customization of this kids bedroom set.
The starting price is for the "As Shown" composition that includes the following elements:
1 4-Door Wardrobe
1 Twin size Storage platform bed (bed fits US standard Twin size mattress 39" x 75")
1 Nightstand
1 Computer desk
2 Hanging horizontal door units
1 Hanging open cube box (1 section)
1 Hanging open cube box (2 sections)
The Computer Chair is not included in the price and can be purchased separately.
Please Note: Room/bed decorative accessories and the mattress are not included in the price.
MATERIAL/CONSTRUCTION:
E1-Class ecological panels, which are produced exclusively through a wood recycling production process
Bases 0.7" thick melamine
Back panels 0.12" thick MDF
Doors 0.7" thick melamine
Front drawers 0.7" thick melamine
Dimensions:
4-Door Wardrobe: W71.7" x D21" x H84"
Twin bed frame with internal dimensions W39" x D75" (US Standard)
Full bed frame with internal dimensions W54" x D75" (US Standard)
Computer desk: W47.2" x D28.8" x H29"
Nightstand: W31.5" x D14.2" x H10.2"
Hanging Cube Boxe: W12.6" x D12.6" x H12.6"
Hanging Cube Boxe: W24.6" x D12.6" x H12.6"
Horizontal Hanging Door Unit: W48.4" x D13.4" x H12.6"
Kids Study Room Designs & Ideas
75
