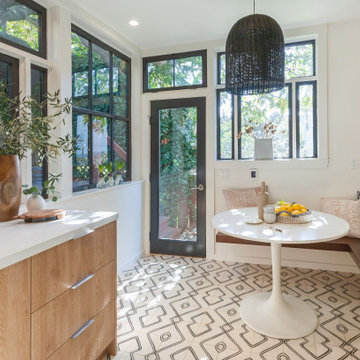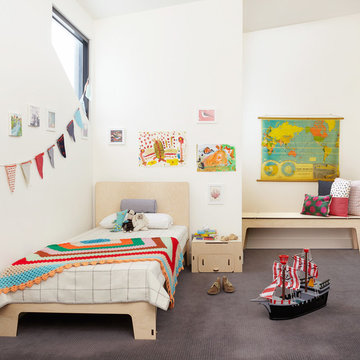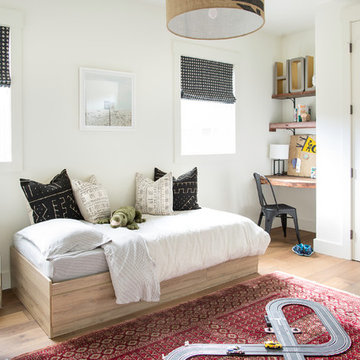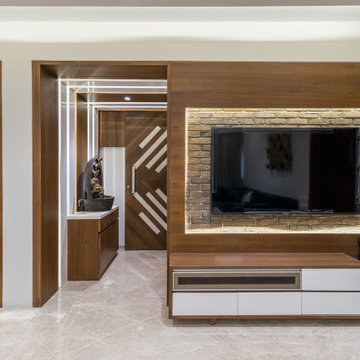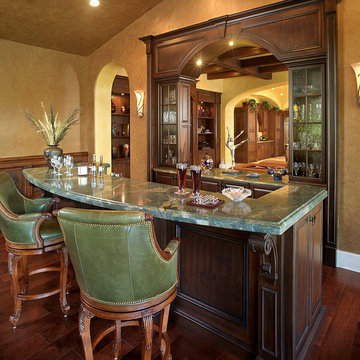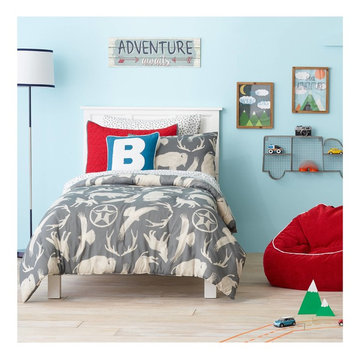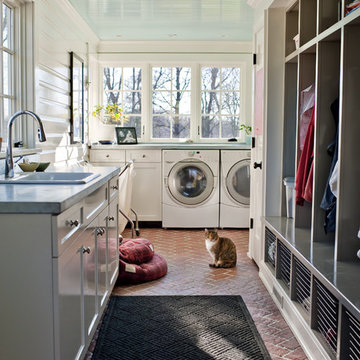Kids Study Room Designs & Ideas
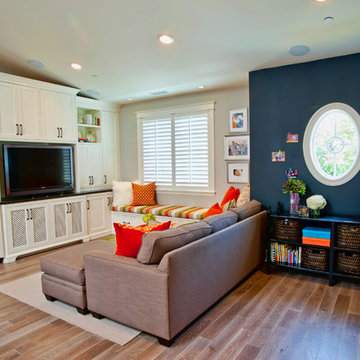
4,945 square foot two-story home, 6 bedrooms, 5 and ½ bathroom plus a secondary family room/teen room. The challenge for the design team of this beautiful New England Traditional home in Brentwood was to find the optimal design for a property with unique topography, the natural contour of this property has 12 feet of elevation fall from the front to the back of the property. Inspired by our client’s goal to create direct connection between the interior living areas and the exterior living spaces/gardens, the solution came with a gradual stepping down of the home design across the largest expanse of the property. With smaller incremental steps from the front property line to the entry door, an additional step down from the entry foyer, additional steps down from a raised exterior loggia and dining area to a slightly elevated lawn and pool area. This subtle approach accomplished a wonderful and fairly undetectable transition which presented a view of the yard immediately upon entry to the home with an expansive experience as one progresses to the rear family great room and morning room…both overlooking and making direct connection to a lush and magnificent yard. In addition, the steps down within the home created higher ceilings and expansive glass onto the yard area beyond the back of the structure. As you will see in the photographs of this home, the family area has a wonderful quality that really sets this home apart…a space that is grand and open, yet warm and comforting. A nice mixture of traditional Cape Cod, with some contemporary accents and a bold use of color…make this new home a bright, fun and comforting environment we are all very proud of. The design team for this home was Architect: P2 Design and Jill Wolff Interiors. Jill Wolff specified the interior finishes as well as furnishings, artwork and accessories.
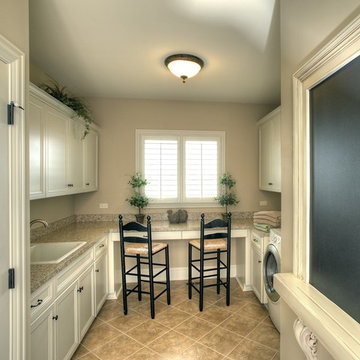
Hobby/Laundry Room by John Hall Homes with Interior Design by Jessica Jungmann
Find the right local pro for your project
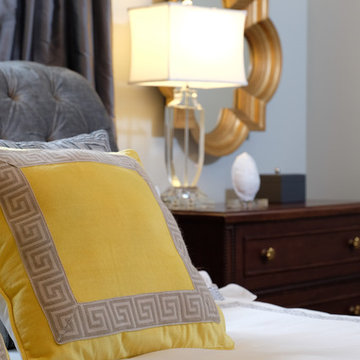
Free ebook, Creating the Ideal Kitchen. DOWNLOAD NOW
The Klimala’s and their three kids are no strangers to moving, this being their fifth house in the same town over the 20-year period they have lived there. “It must be the 7-year itch, because every seven years, we seem to find ourselves antsy for a new project or a new environment. I think part of it is being a designer, I see my own taste evolve and I want my environment to reflect that. Having easy access to wonderful tradesmen and a knowledge of the process makes it that much easier”.
This time, Klimala’s fell in love with a somewhat unlikely candidate. The 1950’s ranch turned cape cod was a bit of a mutt, but it’s location 5 minutes from their design studio and backing up to the high school where their kids can roll out of bed and walk to school, coupled with the charm of its location on a private road and lush landscaping made it an appealing choice for them.
“The bones of the house were really charming. It was typical 1,500 square foot ranch that at some point someone added a second floor to. Its sloped roofline and dormered bedrooms gave it some charm.” With the help of architect Maureen McHugh, Klimala’s gutted and reworked the layout to make the house work for them. An open concept kitchen and dining room allows for more frequent casual family dinners and dinner parties that linger. A dingy 3-season room off the back of the original house was insulated, given a vaulted ceiling with skylights and now opens up to the kitchen. This room now houses an 8’ raw edge white oak dining table and functions as an informal dining room. “One of the challenges with these mid-century homes is the 8’ ceilings. I had to have at least one room that had a higher ceiling so that’s how we did it” states Klimala.
The kitchen features a 10’ island which houses a 5’0” Galley Sink. The Galley features two faucets, and double tiered rail system to which accessories such as cutting boards and stainless steel bowls can be added for ease of cooking. Across from the large sink is an induction cooktop. “My two teen daughters and I enjoy cooking, and the Galley and induction cooktop make it so easy.” A wall of tall cabinets features a full size refrigerator, freezer, double oven and built in coffeemaker. The area on the opposite end of the kitchen features a pantry with mirrored glass doors and a beverage center below.
The rest of the first floor features an entry way, a living room with views to the front yard’s lush landscaping, a family room where the family hangs out to watch TV, a back entry from the garage with a laundry room and mudroom area, one of the home’s four bedrooms and a full bath. There is a double sided fireplace between the family room and living room. The home features pops of color from the living room’s peach grass cloth to purple painted wall in the family room. “I’m definitely a traditionalist at heart but because of the home’s Midcentury roots, I wanted to incorporate some of those elements into the furniture, lighting and accessories which also ended up being really fun. We are not formal people so I wanted a house that my kids would enjoy, have their friends over and feel comfortable.”
The second floor houses the master bedroom suite, two of the kids’ bedrooms and a back room nicknamed “the library” because it has turned into a quiet get away area where the girls can study or take a break from the rest of the family. The area was originally unfinished attic, and because the home was short on closet space, this Jack and Jill area off the girls’ bedrooms houses two large walk-in closets and a small sitting area with a makeup vanity. “The girls really wanted to keep the exposed brick of the fireplace that runs up the through the space, so that’s what we did, and I think they feel like they are in their own little loft space in the city when they are up there” says Klimala.
Designed by: Susan Klimala, CKD, CBD
Photography by: Carlos Vergara
For more information on kitchen and bath design ideas go to: www.kitchenstudio-ge.com
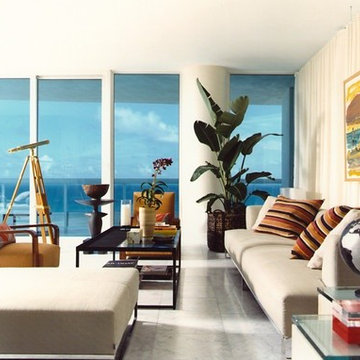
Marine life and the nautical artifacts have an interesting connection with our childhood excitement and thrill embedded deep in our subconscious. Most of us are mesmerized by the chivalrous stories of sea pirates and their mystical ships, or dazzled by the nautical furnishings and instruments in elegant ships. Such nostalgic memories revive and fill our life with a renewed enthusiasm when we decorate our home with a nautical theme.
There are some great nautical home decorating ideas that can set the stage for transporting you into a state of fantasy. Nautical décor has something for everyone – your children will love the ship models and your guests will adore the nautical furnishings and the maritime instruments that fill the air with the charm of antiquity.
Handcrafted Nautical Ships is the most preferred choice of millions, as ship models catch the fancy of almost everyone. Whether at home or in office, exact replicas of famous ships like USS Constitution, Titanic, and America’s Cup Model can sit pretty proudly on the cupboard racks, on top of your refrigerator, sofa side table, office table, or even on a window sill. You can have an assortment of various boat and ship models like sail boat models, cruise ship models, pirate ship models, or even ships in a bottle that are always a visual treat.
Though nautical ship anchor also has been a Christian symbol and signifies hope and steadfastness, it globally represents a nautical life. Use various forms of anchors at home as nautical decors such as aluminum anchor with cross bar, wooden rustic anchors with hook rope in different color schemes. You can display them on the walls over the hearth of the study room, or even outside the home main door as a door knocker!
It is not possible to have a nautical theme décor at home without a nautical lifering somewhere on the walls. Not only does this nautical home decorating idea come in different color options, but is also available as antique lifering clocks and wooden liferings to fill up the big spaces on your home walls.
Don’t forget the nautical ship wheel! Steer the course of your nautical theme in the right direction with the intricately carved helm or wooden ship wheels. Besides the traditional shades of brown, they are also available in black color as pirate ship wheels. It is a good idea to hang the ship wheel clock centered above the mantle in the drawing or dining areas of your home.
Your nautical theme might look incomplete without a nautical porthole or a porthole mirror on the wall of your home. This circular nautical décor item has its own charm and gives the feel of a ship cabin. You can even have a porthole-incised door to add to the nautical taste or have a real porthole window looking over the swimming pool or the beach.
This is just the beginning of bringing the ocean and the nautical life into your home. The nautical home decorating ideas have plenty of more options and accessories that you may want to check out at GoNautical.com and bring home the feeling of being on sea.
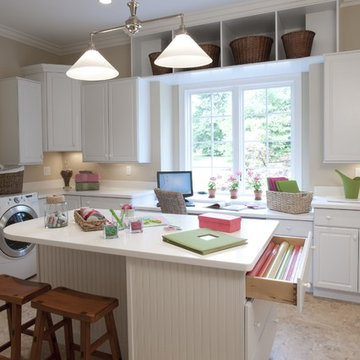
Oversized laundry/multi-purpose room; center island, drawers to accommodate wrapping paper, deep sink, computer desk
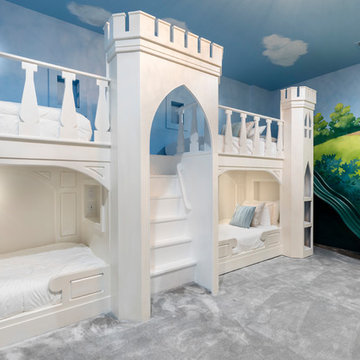
This Disney princess themed kids room is a girls dream, including castle bunk beds and slide, Beauty and the Beast fountain, stage and princess dresses.
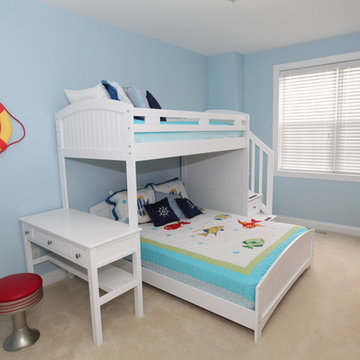
Again, pure simplicity...less is more in the kids' room for a rental beach house. Clean lines, no clutter and serious safety consciousness take center stage in this room. I had the ceiling fan directly over the bunk bed removed first thing and chose sturdy storage drawers for steps instead an-accident-waiting-to-happen ladder on a rail. photo by Jamie Hobbs/ DESIGN RESULTS
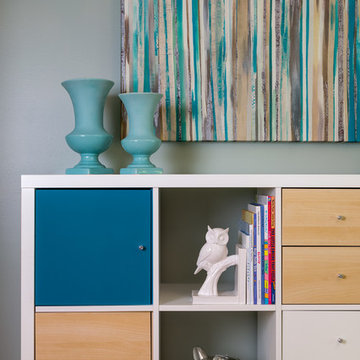
The children’s study was an unused and uninspiring space. We transformed this space in order to function for the family’s needs and to be a cheerful, exciting place for the children to relax, read and do homework.
Paul S. Bartholomew
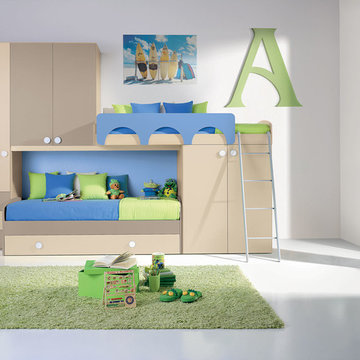
Contact our office concerning price or customization of this Kids Bedroom Set. 347-492-55-55
This kids bedroom furniture set is made in Italy from the fines materials available on market. This bedroom set is a perfect solution for those looking for high quality kids furniture with great storage capabilities to embellish and organize the children`s bedroom. This Italian bedroom set also does not take lots of space in the room, using up only the smallest space required to provide room with storage as well as plenty of room for your kids to play. All the pieces within this kids furniture collection are made with a durable and easy to clean melamine on both sides, which is available for ordering in a variety of matt colors that can be mixed and matched to make your kids bedroom bright and colorful.
Please contact our office concerning details on customization of this kids bedroom set.
The starting price is for the "As Shown" composition that includes the following elements:
1 Composition Bridge Loft. Top bed with internal dimensions W31.5" x D75" (requires special size mattress)
1 Bottom Twin size platform bed (bed fits US standard Twin size mattress 39" x 75")
1 Top Bed Safety Bar
1 Metal Ladder
Please Note: Room/bed decorative accessories and the mattresses are not included in the price.
MATERIAL/CONSTRUCTION:
E1-Class ecological panels, which are produced exclusively through a wood recycling production process
Bases 0.7" thick melamine
Back panels 0.12" thick MDF
Doors 0.7" thick melamine
Front drawers 0.7" thick melamine
Dimensions:
Composition Bridge Loft: W137.8" x D33.5" x H84"
Twin bed frame with internal dimensions W39" x D75" (US Standard)
Full bed frame with internal dimensions W54" x D75" (US Standard)
Top Bed with internal dimensions: W31.5" x D75" (Requires Special Size Mattress)
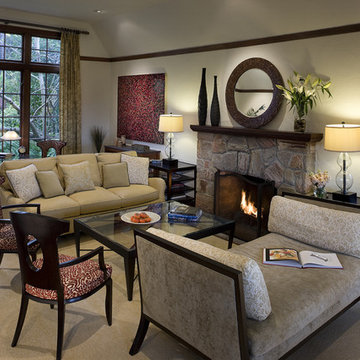
AND Interior Design Studio
Anne Norton-Dingwall, Designer
Bruk Studios Photography
Kids Study Room Designs & Ideas
76
