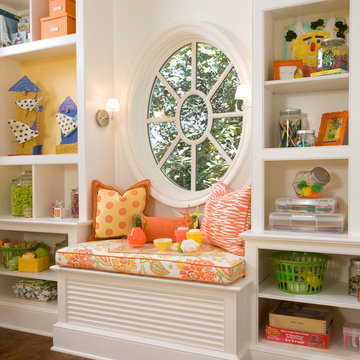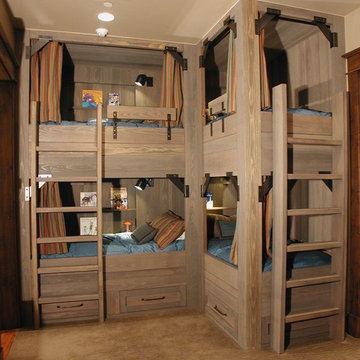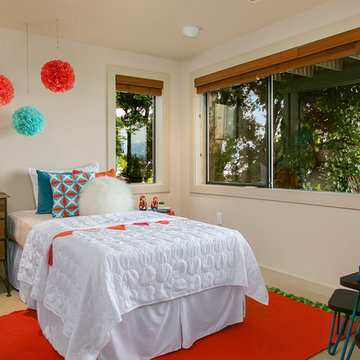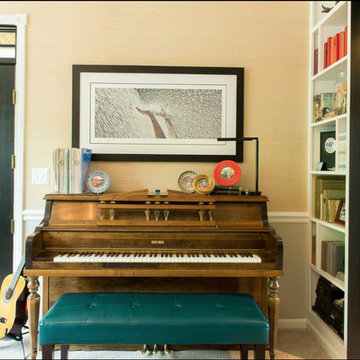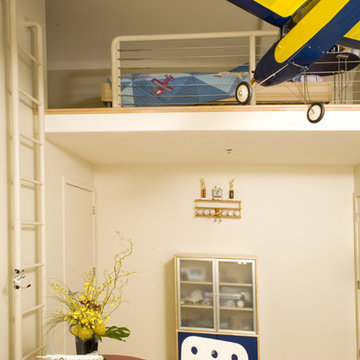Kids Study Room Designs & Ideas

MOTIF transformed a standard bedroom into this artful and inviting home office with the potential of being used a guest room when the occasion arises. Soft wall colors, a textured area rug, a built in desk are counterpoint to a cozy sofa bench -- which doubles as a twin bed or can be transformed into a queen bed by pulling the pieces apart and reconnecting them in another configuration.
It is a surprising and unexpected room and is both functional and beautiful.
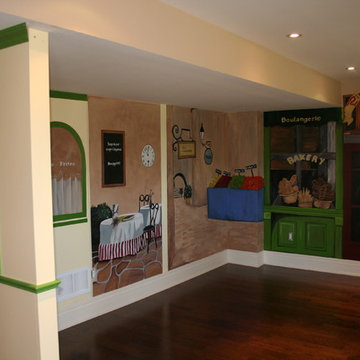
A basement area was transformed into a little town for kids to play in. Painted faux shops, the inside of a little French restaurant, and a painted street made for hours of fun.
Find the right local pro for your project
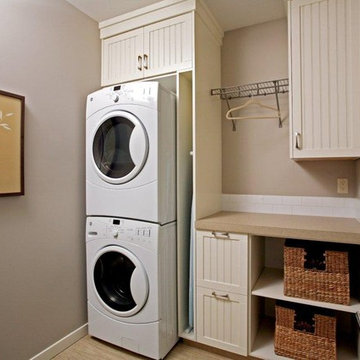
laundry, mud room, homework center, stair well. All of these areas make this home very functional!
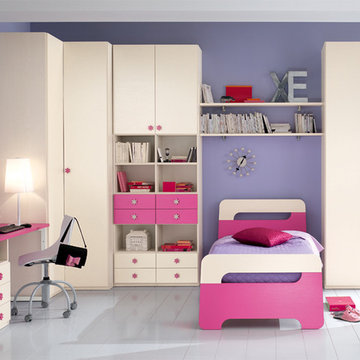
Modern Kids Bedroom Set ONE-408 by SPAR
Made in Italy by Spar
ONE Junior by Spar is a modern styled Italian kids bedroom furniture collection that is remarkable for its innovative technologies that help not only safe so valuable space, but get it optimized for the every need of your kid. ONE Junior Furniture Collection by Spar makes dreams come true, making both parents and children happy, providing bedroom solutions that you really need and deserve. ONE Kids Furniture line creates functional and modern bedroom designs for girls and boys, small kids and teenagers, optimizing the space for sleeping, studying and playing. Featuring a variety of colors to choose from and abundance of size customization options, modular ONE Bedroom Collection sets no limits between your kids and bedroom they are dreaming about.
All the pieces can be mixed & matched from one set to another and are available in a variety of sizes and colors. Please contact our office regarding customization of this kids bedroom set.
The starting price is for the "As Shown" kids bedroom set ONE 408 that includes the following items:
1 Twin Size Bed (bed fits US standard Twin size mattress 39" x 75")
1 Desk with 3 drawers
2 Standing Storage Units
2 Wall Shelves
1 Wardrobe (2 Doors)
1 Corner Wardrobe
Please Note: Room/Bed decorative accessories and the mattress are not included in the price.
MATERIAL/CONSTRUCTION:
E1-Class ecological panels, which are produced exclusively trough a wood recycling production process
Used lacquers conform to the norm 71/3 (toys directive)
Structure: 18 mm thick melamine-coated particle board
Shelves: 25mm thick melamine-coated particle board
Back panels: high density fibreboard 5mm thick
Doors: 18 mm thick melamine-coated particle board finished on 4 sides
Hardware: metal runners with self-closing system and double stop; adjustable self closing hinges; quick-mount and braking systems
Dimensions:
Twin Size Bed: W43" x D79" x H36.2" (internal 39" x 75" US Standard)
Full Size Bed: W58" x D79" x H36.2" (internal 54" x 75" US Standard)
Desk: W53" x D23.2" x H30"
Standing Storage Unit: W18.5" x D14.5" x H89.8" or H102.4"
Wall Shelf: W53" x D10" x H1"
2-Door Wardrobe: W36.2" x D22.8" x H89.8" or H102.4"
Corner Wardrobe: W(42" x 42") x D22.8" x H89.8" or H102.4"
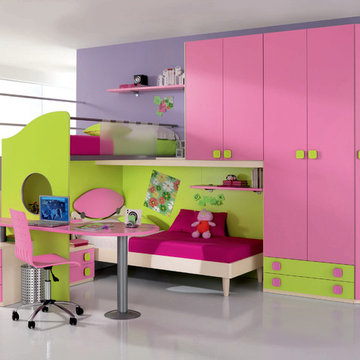
Kids Bunk Bedroom Set WEB-71 by SPAR
Made in Italy by Spar
WEB Junior by Spar is an Italian kids bedroom furniture collection that is remarkable for its innovative modern solutions that help not only safe so valuable space, but get maximum out of every inch of your kids room. Modern technologies, brilliant design and outstanding quality are met within this collection, giving you endless opportunities for color and size customization, so you could realize all your individuality and meet all the requirements. WEB Bedroom line by Spar thinks about you and your lovely kids, or teenagers, providing designer bedroom solutions for all occasions, making your child's room awesome for everything: sleeping, studying and playing. WEB Junior Bedroom Furniture collection is here to realize all your biggest dreams and take care of your kids!
All the pieces can be mixed & matched from one set to another and are available in a variety of sizes and colors. Please contact our office regarding customization of this kids bedroom set.
The starting price is for the "As Shown" kids bedroom set WEB 71 that includes the following items:
1 Bottom Twin Size Bed (bed fits US standard Twin size mattress 39" x 75")
1 Top Bed (bed fits special sized mattress 31.5" x 75")
1 Storage Ladder with storage extension-platform
1 Safety Bar (for top bed)
1 2-Drawer Nightstand
1 Desk with file cabinet
2 Wall Shelves W35.4"
1 Wall Shelf W59"
1 Storage Composition "Corner Loft-Bed"
1 Wardrobe (3 Doors & 2 Drawers)
Please Note: Room/Bed decorative accessories and the mattress are not included in the price.
MATERIAL/CONSTRUCTION:
E1-Class ecological panels, which are produced exclusively trough a wood recycling production process
Used lacquers conform to the norm 71/3 (toys directive)
Structure: 18 mm thick melamine-coated particle board
Shelves: 25mm thick melamine-coated particle board
Back panels: medium density coated fibreboard 5mm thick
Doors: 18 mm thick melamine-coated particle board finished on 4 sides
Hardware: metal runners with self-closing system and double stop; adjustable self closing hinges; quick-mount and braking systems
Dimensions:
Bottom Twin Size Bed: W42.7" x D79" x H38.2" (internal 39" x 75" US Standard)
Bottom Full Size Bed: W57.7" x D79" x H38.2" (internal 54" x 75" US Standard)
Top Bed (internal size): W31.5" x D75" (requires special sized mattress)
Storage Ladder (with Extension): W19.7" x D85.5" x H35.4"
Nightstand: W35.6" x D16.5" x H15.4"
Desk (with file cabinet): W71" x D31.5" x H30"
Wall Shelf: W35.4" x D10" x H1"
Wall Shelf: W59" x D10" x H1"
Corner Loft-Bed Composition: W(85.4" x 79.5")" x D23.6"/34.5" x H89.8" or H102.4"
3-Door Wardrobe: W52" x D23.6" x H89.8" or H102.4"

We chose to wrap the cabinetry around through to the family room to incorporate the owners collection of pottery and cookbooks. The countertops are Silestone Mountain Mist
Photos~ Nat Rea
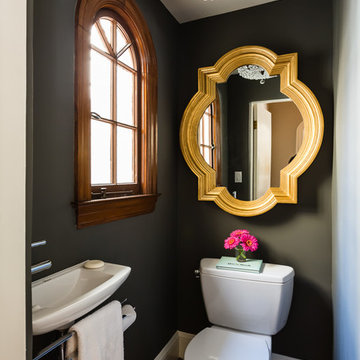
Catherine Nguyen. Neill & Lee Contractors. Closet converted to a powder room.
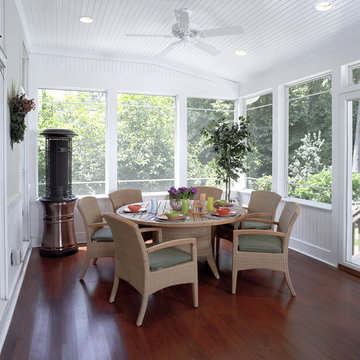
Two Story addition and Kitchen Renovation - included new family room, patio, bedroom, bathroom, laundry closet and screened porch with mahogany floors
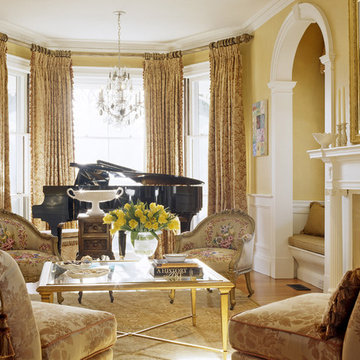
The client admired this Victorian home from afar for many years before purchasing it. The extensive rehabilitation restored much of the house to its original style and grandeur; interior spaces were transformed in function while respecting the elaborate details of the era. A new kitchen, breakfast area, study and baths make the home fully functional and comfortably livable.
Photo Credit: Sam Gray
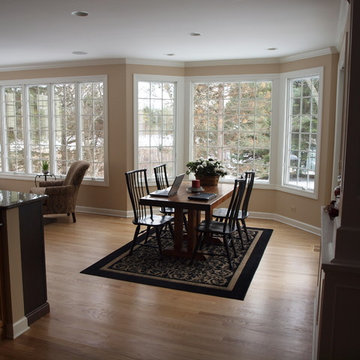
These homeowners began working with Normandy Designer Gary Cerek to create a sunroom addition off of their existing kitchen, which would include an eating area and lounge space, and of course, overlook their beautiful backyard. The client wanted to also add a new island to their existing kitchen in order to allow informal seating for three to four people.

Photo: Mars Photo and Design © 2017 Houzz, Cork wall covering is used for the prefect backdrop to this study/craft area in this custom basement remodel by Meadowlark Design + Build.

This young family began working with us after struggling with their previous contractor. They were over budget and not achieving what they really needed with the addition they were proposing. Rather than extend the existing footprint of their house as had been suggested, we proposed completely changing the orientation of their separate kitchen, living room, dining room, and sunroom and opening it all up to an open floor plan. By changing the configuration of doors and windows to better suit the new layout and sight lines, we were able to improve the views of their beautiful backyard and increase the natural light allowed into the spaces. We raised the floor in the sunroom to allow for a level cohesive floor throughout the areas. Their extended kitchen now has a nice sitting area within the kitchen to allow for conversation with friends and family during meal prep and entertaining. The sitting area opens to a full dining room with built in buffet and hutch that functions as a serving station. Conscious thought was given that all “permanent” selections such as cabinetry and countertops were designed to suit the masses, with a splash of this homeowner’s individual style in the double herringbone soft gray tile of the backsplash, the mitred edge of the island countertop, and the mixture of metals in the plumbing and lighting fixtures. Careful consideration was given to the function of each cabinet and organization and storage was maximized. This family is now able to entertain their extended family with seating for 18 and not only enjoy entertaining in a space that feels open and inviting, but also enjoy sitting down as a family for the simple pleasure of supper together.
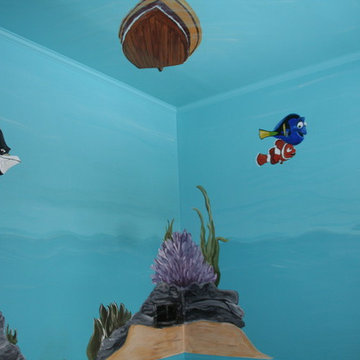
Under water mural of favourite movie characters.. complete with floating boat painted on the ceiling.
Kids Study Room Designs & Ideas
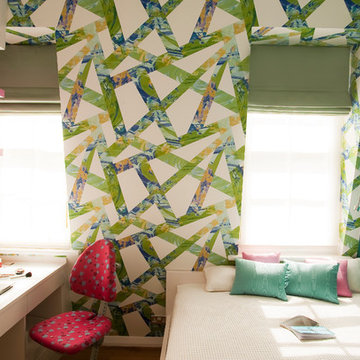
The pre-teen bedroom is fun, funky and inspiring. it displays hand painted wallpaper and a bespoke desk area.
Photography by Rei Moon.
71
