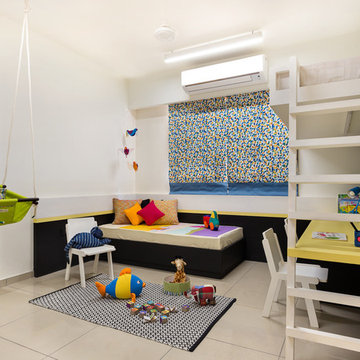Kids Study Room Designs & Ideas
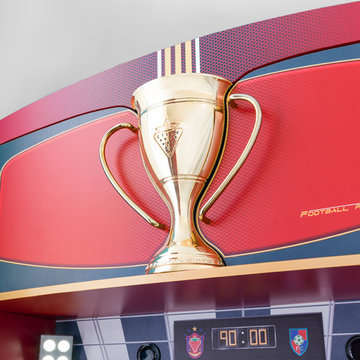
Become a top "study" athlete with practice sessions at this sleek & stately desk.
• Gold-toned trophy pull on concealed upper storage cabinet
• Dampening hinges on upper cabinet for easy access
• Shiny red desktop
• Sectioned slim drawer for pencils & study accessories.
• 5 – year warranty
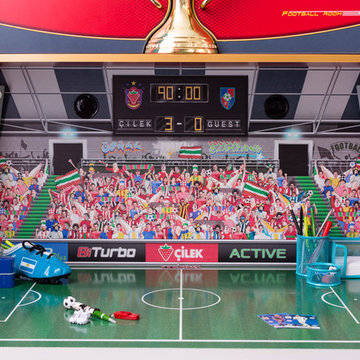
Become a top "study" athlete with practice sessions at this sleek & stately desk.
• Gold-toned trophy pull on concealed upper storage cabinet
• Dampening hinges on upper cabinet for easy access
• Shiny red desktop
• Sectioned slim drawer for pencils & study accessories.
• 5 – year warranty
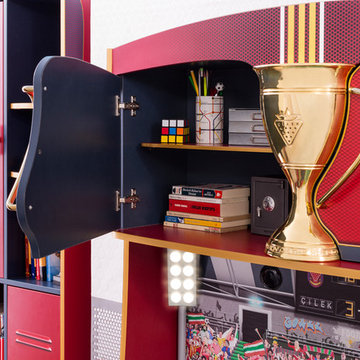
Become a top "study" athlete with practice sessions at this sleek & stately desk.
• Gold-toned trophy pull on concealed upper storage cabinet
• Dampening hinges on upper cabinet for easy access
• Shiny red desktop
• Sectioned slim drawer for pencils & study accessories.
• 5 – year warranty
Find the right local pro for your project
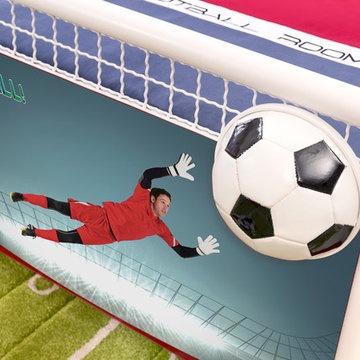
Become a top "study" athlete with practice sessions at this sleek & stately desk.
• Gold-toned trophy pull on concealed upper storage cabinet
• Dampening hinges on upper cabinet for easy access
• Shiny red desktop
• Sectioned slim drawer for pencils & study accessories.
• 5 – year warranty
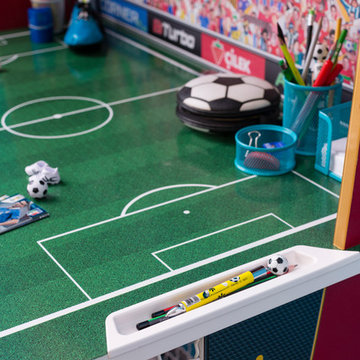
Become a top "study" athlete with practice sessions at this sleek & stately desk.
• Gold-toned trophy pull on concealed upper storage cabinet
• Dampening hinges on upper cabinet for easy access
• Shiny red desktop
• Sectioned slim drawer for pencils & study accessories.
• 5 – year warranty
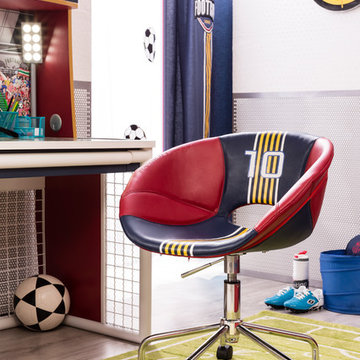
Become a top "study" athlete with practice sessions at this sleek & stately desk.
• Gold-toned trophy pull on concealed upper storage cabinet
• Dampening hinges on upper cabinet for easy access
• Shiny red desktop
• Sectioned slim drawer for pencils & study accessories.
• 5 – year warranty
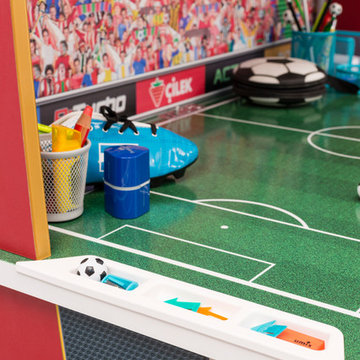
Become a top "study" athlete with practice sessions at this sleek & stately desk.
• Gold-toned trophy pull on concealed upper storage cabinet
• Dampening hinges on upper cabinet for easy access
• Shiny red desktop
• Sectioned slim drawer for pencils & study accessories.
• 5 – year warranty
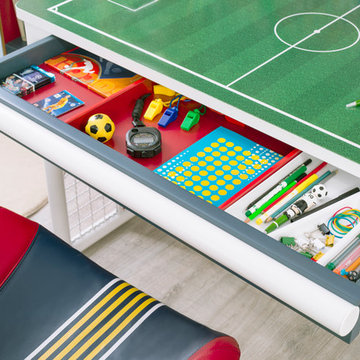
Become a top "study" athlete with practice sessions at this sleek & stately desk.
• Gold-toned trophy pull on concealed upper storage cabinet
• Dampening hinges on upper cabinet for easy access
• Shiny red desktop
• Sectioned slim drawer for pencils & study accessories.
• 5 – year warranty
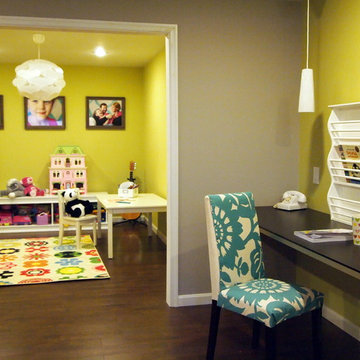
This special play area was a big part of this basement renovation. We added tons of built in storage for big toys, open areas for creative play, and bright colors.
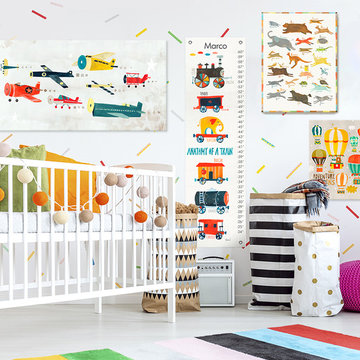
Finding unique wall decor for boys is easy as 1-2-3 with boys canvas wall art from Oopsy Daisy! Explore a catalog of boy nursery and room decorating ideas to discover your perfect piece of canvas art for your boys room, from newborn to tween. Our boys wall art makes for an easy and affordable room makeover.
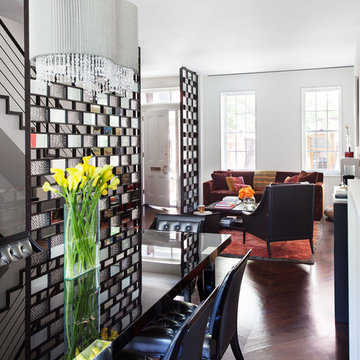
"Revival” implies a retread of an old idea—not our interests at Axis Mundi. So when renovating an 1840s Greek Revival brownstone, subversion was on our minds. The landmarked exterior remains unchanged, as does the residence’s unalterable 19-foot width. Inside, however, a pristine white space forms a backdrop for art by Warhol, Basquiat and Haring, as well as intriguing furnishings drawn from the continuum of modern design—pieces by Dalí and Gaudí, Patrick Naggar and Poltrona Frau, Armani and Versace. The architectural envelope references iconic 20th-century figures and genres: Jean Prouvé-like shutters in the kitchen, an industrial-chic bronze staircase and a ground-floor screen employing cast glass salvaged from Gio Ponti’s 1950s design for Alitalia’s Fifth Avenue showroom (paired with mercury mirror and set within a bronze grid). Unable to resist a bit of our usual wit, Greek allusions appear in a dining room fireplace that reimagines classicism in a contemporary fashion and lampshades that slyly recall the drapery of Greek sculpture.
Size: 2,550 sq. ft.
Design Team: John Beckmann and Richard Rosenbloom
Photography: Adriana Bufi, Andrew Garn, and Annie Schlecter
© Axis Mundi Design LLC
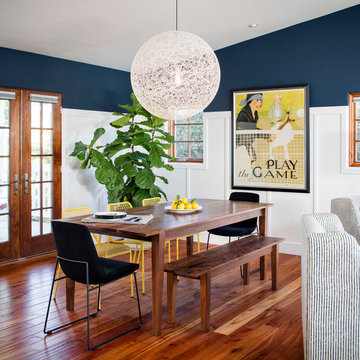
This adorable beach cottage is in the heart of the village of La Jolla in San Diego. The goals were to brighten up the space and be the perfect beach get-away for the client whose permanent residence is in Arizona. Some of the ways we achieved the goals was to place an extra high custom board and batten in the great room and by refinishing the kitchen cabinets (which were in excellent shape) white. We created interest through extreme proportions and contrast. Though there are a lot of white elements, they are all offset by a smaller portion of very dark elements. We also played with texture and pattern through wallpaper, natural reclaimed wood elements and rugs. This was all kept in balance by using a simplified color palate minimal layering.
I am so grateful for this client as they were extremely trusting and open to ideas. To see what the space looked like before the remodel you can go to the gallery page of the website www.cmnaturaldesigns.com
Photography by: Chipper Hatter
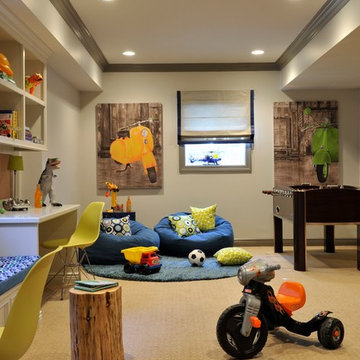
A classic, elegant master suite for the husband and wife, and a fun, sophisticated entertainment space for their family -- it was a dream project!
To turn the master suite into a luxury retreat for two young executives, we mixed rich textures with a playful, yet regal color palette of purples, grays, yellows and ivories.
For fun family gatherings, where both children and adults are encouraged to play, I envisioned a handsome billiard room and bar, inspired by the husband’s favorite pub.
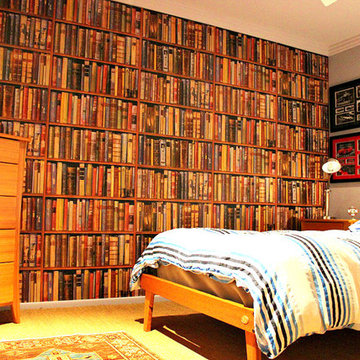
The dilemma was how to transition a 9 year olds bedroom? The balance is the key...something in between stuffed toys and cravat and smoking jacket if you know what we mean! The Charcoal Team were able to incorporate existing pieces such as the bed and set of drawers, then added a hand woven rug, smart silver lamp, framed car pictures and the wonderful bookshelf wallpaper. Wall unit crafted by Charcoal Interiors with study nook area can be seen in the following photograph.
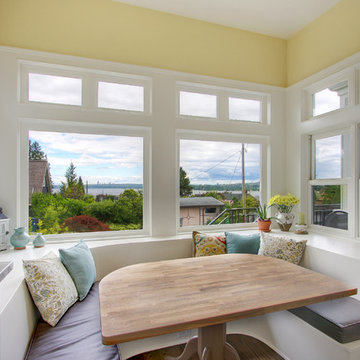
This 4,500 square foot house faces eastward across Lake Washington from Kirkland toward the Seattle skyline. The clients have an appreciation for the Foursquare style found in many of the historic homes in the area, and designing a home that fit this vocabulary while also conforming to the zoning height limits was the primary challenge. The plan includes a music room, study, craft room, breakfast nook, and 5 bedrooms, all of which pinwheel off of a centrally located stair. Skylights in the center of the house flood the home with natural light from the ceiling through an opening in the second floor down to the main level.
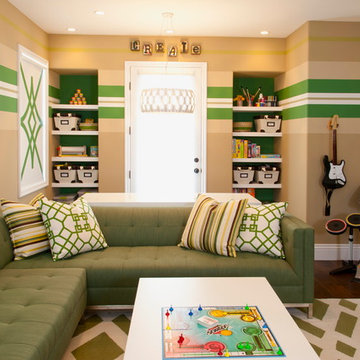
Robeson Design creates a fun kids play room with horizontal striped walls and geometric window shades. Green, white and tan walls set the stage for tons of fun, TV watching, toy storage, homework and art projects.
David Harrison Photography
Click the hyperlink for more on this project.
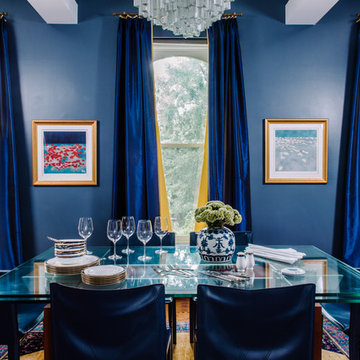
This dramatic dining room combines elegant silk drapery with contrast lining, minimalist dining arrangement, crystal chandelier, stone fireplace, and oriental rug atop a rustic wood floor. Scenic views add to the appeal making this large dining room the perfect place to entertain.
Photography: Robert Radifera
Staging: Charlotte Safavi
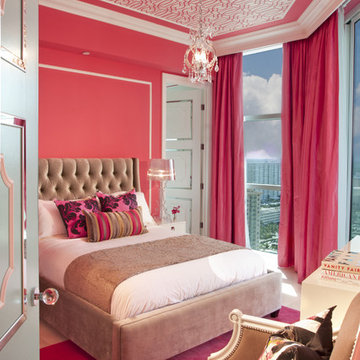
A family of snowbirds hired us to design their South Floridian getaway inspired by old Hollywood glamor. Film, repetition, reflection and symmetry are some of the common characteristics of the interiors in this particular era.
This carried through to the design of the apartment through the use of rich textiles such as velvets and silks, ornate forms, bold patterns, reflective surfaces such as glass and mirrors, and lots of bright colors with high-gloss white moldings throughout.
In this introduction you’ll see the general molding design and furniture layout of each space.The ceilings in this project get special treatment – colorful patterned wallpapers are found within the applied moldings and crown moldings throughout each room.
The elevator vestibule is the Sun Room – you arrive in a bright head-to-toe yellow space that foreshadows what is to come. The living room is left as a crisp white canvas and the doors are painted Tiffany blue for contrast. The girl’s room is painted in a warm pink and accented with white moldings on walls and a patterned glass bead wallpaper above. The boy’s room has a more subdued masculine theme with an upholstered gray suede headboard and accents of royal blue. Finally, the master suite is covered in a coral red with accents of pearl and white but it’s focal point lies in the grandiose white leather tufted headboard wall.
Kids Study Room Designs & Ideas
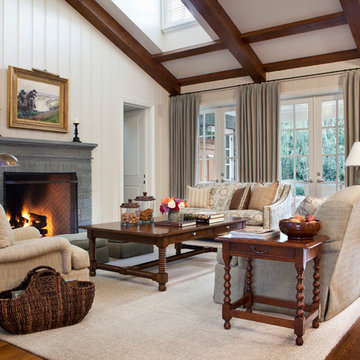
These clients came to my office looking for an architect who could design their "empty nest" home that would be the focus of their soon to be extended family. A place where the kids and grand kids would want to hang out: with a pool, open family room/ kitchen, garden; but also one-story so there wouldn't be any unnecessary stairs to climb. They wanted the design to feel like "old Pasadena" with the coziness and attention to detail that the era embraced. My sensibilities led me to recall the wonderful classic mansions of San Marino, so I designed a manor house clad in trim Bluestone with a steep French slate roof and clean white entry, eave and dormer moldings that would blend organically with the future hardscape plan and thoughtfully landscaped grounds.
The site was a deep, flat lot that had been half of the old Joan Crawford estate; the part that had an abandoned swimming pool and small cabana. I envisioned a pavilion filled with natural light set in a beautifully planted park with garden views from all sides. Having a one-story house allowed for tall and interesting shaped ceilings that carved into the sheer angles of the roof. The most private area of the house would be the central loggia with skylights ensconced in a deep woodwork lattice grid and would be reminiscent of the outdoor “Salas” found in early Californian homes. The family would soon gather there and enjoy warm afternoons and the wonderfully cool evening hours together.
Working with interior designer Jeffrey Hitchcock, we designed an open family room/kitchen with high dark wood beamed ceilings, dormer windows for daylight, custom raised panel cabinetry, granite counters and a textured glass tile splash. Natural light and gentle breezes flow through the many French doors and windows located to accommodate not only the garden views, but the prevailing sun and wind as well. The graceful living room features a dramatic vaulted white painted wood ceiling and grand fireplace flanked by generous double hung French windows and elegant drapery. A deeply cased opening draws one into the wainscot paneled dining room that is highlighted by hand painted scenic wallpaper and a barrel vaulted ceiling. The walnut paneled library opens up to reveal the waterfall feature in the back garden. Equally picturesque and restful is the view from the rotunda in the master bedroom suite.
Architect: Ward Jewell Architect, AIA
Interior Design: Jeffrey Hitchcock Enterprises
Contractor: Synergy General Contractors, Inc.
Landscape Design: LZ Design Group, Inc.
Photography: Laura Hull
68
