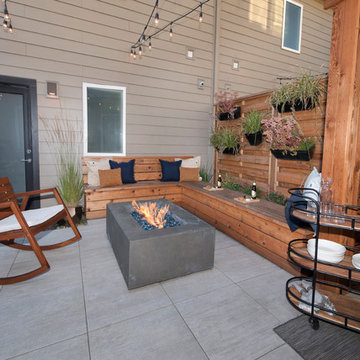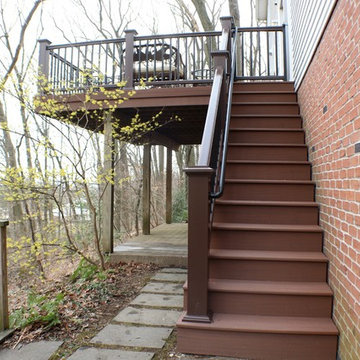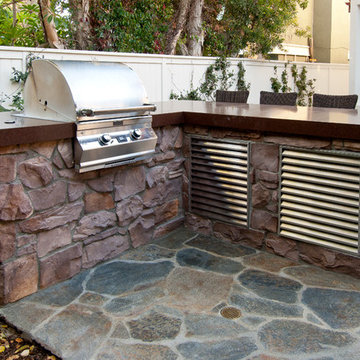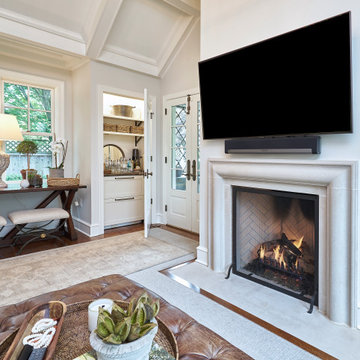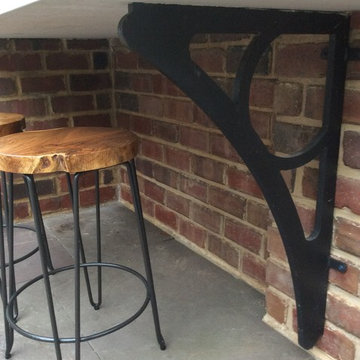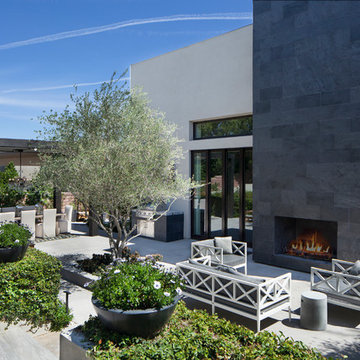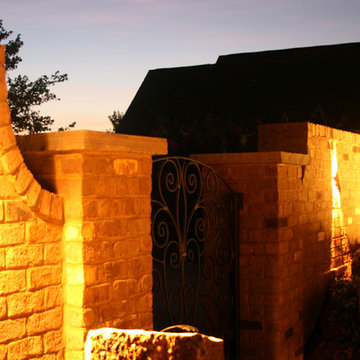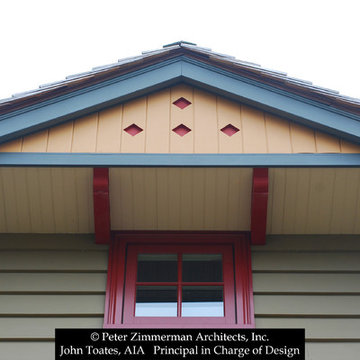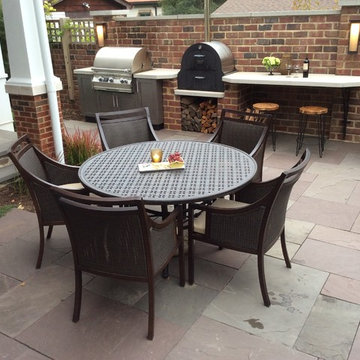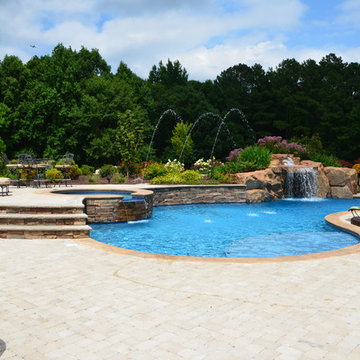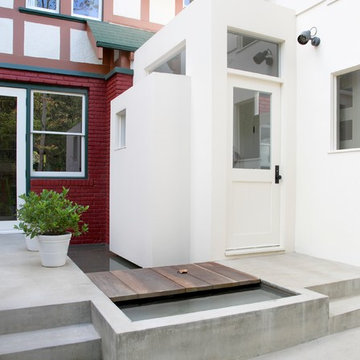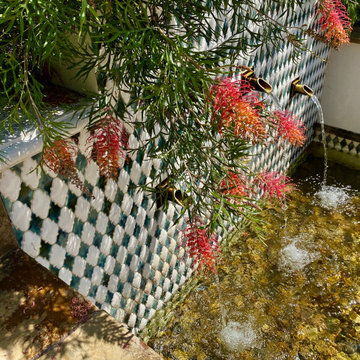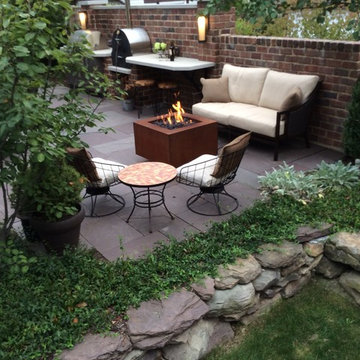Grille Gate Designs & Ideas
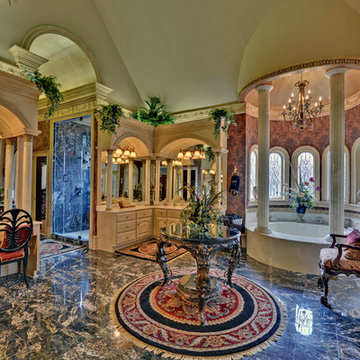
Envision Virtual Tours
St Ives Country Club
Enjoy luxury living steeped with history at St. Ives Country Club in Duluth, Georgia. St. Ives Country Club, a popular place of interest in this community, is a gated, golf and country club community that offers residents the highly desired modern-day amenities and social environment while keeping with the tradition and history of the Club. Residents enjoy an elegant and spacious clubhouse, 5-star dining experience and unique bar area with flat screen TVs and rich mahogany detail, as well as a unique men’s grill – the perfect location to relax after a long game.
St. Ives Country Club offers the highest caliber country club experience with catering services, swimming programs, a new 40 foot pool slide for the kids, and poolside cabana for food and drinks. The community also has golf and tennis pros to assist any club member that wants to sharpen up on their skills. And it’s all available in a friendly, personalized environment. St. Ives residents enjoy a play field, brunch with Santa, Thanksgiving and Christmas Day Brunch, a Golf Pro Shop and a Card Room.
And with its central location, St. Ives Country Club gives residents an easy commute to anywhere in the metro Atlanta area. And with the acclaimed Tom Fazio designed St. Ives golf course on-site, you’re never more than a few minutes away from the action.
Plus, with the opening of a new phase in St Ives with 16 homesites available, there is a rare opportunity for new construction on 1/3 to 1/2 acre lots. Homes starting at just $899,000. Browse the current homes for sale at St. Ives Country Club
Find the right local pro for your project
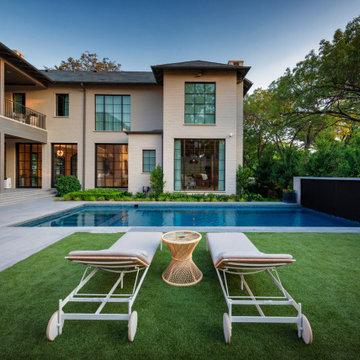
Completed in 2020, this modern transitional design creates an exceptionally clean style and look while providing the owners a sophisticated outdoor living and pool area that is kid friendly.
Working to maximize the yard for the kids to play, we kept the pool closer to the house which helped serve the views from the covered porch and interior windows. The pool features a small tanning ledge, spa and vertical water wall feature at the end with perimeter LED lighting. Adjacent to the pool is a custom fire pit for seating and entertaining.
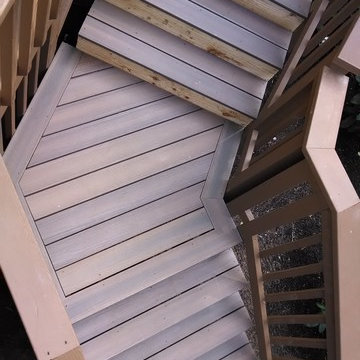
By removing 20 yr old cedar decking, infilling with new joists and installing Fiberon Horizons decking w/ hidden fasteners, the owners are able to enjoy their deck without the maintenance hassles of cedar. Wildwood Homes LLC
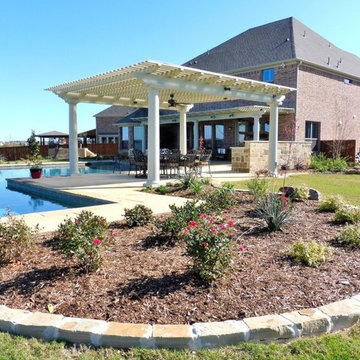
Photo 2: This shot shows the stone bed borders and landscaping at one end of the "T" shaped pool along with a view of the new grill. The landscaped beds were mirrored at the other end of the swimming pool.
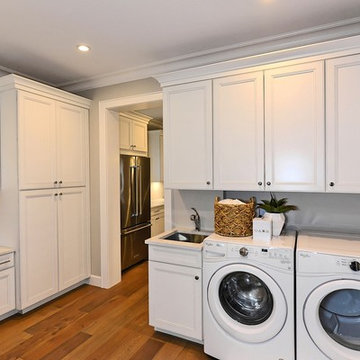
West of Trail coastal-inspired residence in Granada Park. Located between North Siesta Key and Oyster Bay, this home is designed with a contemporary coastal look that embraces pleasing proportions, uncluttered spaces and natural materials.
The Hibiscus, like all the homes in the gated enclave of Granada Park, is designed to maximize the maintenance-free lifestyle. Walk/bike to nearby shopping and dining, or just a quick drive Siesta Key Beach or downtown Sarasota. Custom-built by MGB Fine Custom Homes, this home blends traditional coastal architecture with the latest building innovations, green standards and smart home technology. High ceilings, wood floors, solid-core doors, solid-wood cabinetry, LED lighting, high-end kitchen, wide hallways, large bedrooms and sumptuous baths clearly show a respect for quality construction meant to stand the test of time. Green certification ensures energy efficiency, healthy indoor air, enhanced comfort and reduced utility costs. Smartphone home connectivity provides controls for lighting, data communication and security. Fortified for safer living, the well-designed floor plan features 2,464 square feet living area with 3 bedrooms, bonus room and 3.5 baths. The 20x20 outdoor great room on the second floor has grilling kitchen, fireplace and wall-mounted TV. Downstairs, the open living area combines the kitchen, dining room and great room. Other features include conditioned, standing-height storage room in the attic; impact-resistant, EnergyStar windows and doors; and the floor plan is elevator-ready.
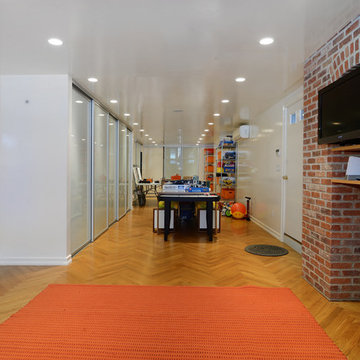
Property Marketed by Hudson Place Realty - Seldom seen, this unique property offers the highest level of original period detail and old world craftsmanship. With its 19th century provenance, 6000+ square feet and outstanding architectural elements, 913 Hudson Street captures the essence of its prominent address and rich history. An extensive and thoughtful renovation has revived this exceptional home to its original elegance while being mindful of the modern-day urban family.
Perched on eastern Hudson Street, 913 impresses with its 33’ wide lot, terraced front yard, original iron doors and gates, a turreted limestone facade and distinctive mansard roof. The private walled-in rear yard features a fabulous outdoor kitchen complete with gas grill, refrigeration and storage drawers. The generous side yard allows for 3 sides of windows, infusing the home with natural light.
The 21st century design conveniently features the kitchen, living & dining rooms on the parlor floor, that suits both elaborate entertaining and a more private, intimate lifestyle. Dramatic double doors lead you to the formal living room replete with a stately gas fireplace with original tile surround, an adjoining center sitting room with bay window and grand formal dining room.
A made-to-order kitchen showcases classic cream cabinetry, 48” Wolf range with pot filler, SubZero refrigerator and Miele dishwasher. A large center island houses a Decor warming drawer, additional under-counter refrigerator and freezer and secondary prep sink. Additional walk-in pantry and powder room complete the parlor floor.
The 3rd floor Master retreat features a sitting room, dressing hall with 5 double closets and laundry center, en suite fitness room and calming master bath; magnificently appointed with steam shower, BainUltra tub and marble tile with inset mosaics.
Truly a one-of-a-kind home with custom milled doors, restored ceiling medallions, original inlaid flooring, regal moldings, central vacuum, touch screen home automation and sound system, 4 zone central air conditioning & 10 zone radiant heat.
Grille Gate Designs & Ideas
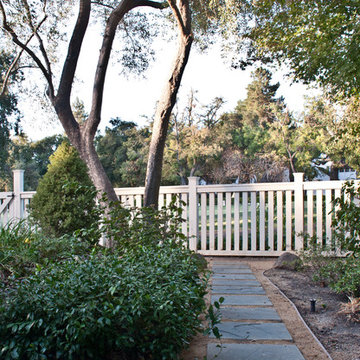
This welcoming and unique property is adjacent to the Diablo Country Club golf course, nestled at the foot of Mt. Diablo. The grounds needed updating to compliment the home's transitional farmhouse-style remodel. We designed a new pavilion for a seamless indoor-outdoor living experience. The pavilion houses a cozy kitchen & grill, sleek bar, TV, ceiling fan, heaters, wall speakers, and inviting dining area. A pergola and trellis flank the modernized swimming pool and spa, the larger pergola featuring a square fire pit. To the expansive lawn we added two natural stone patios, clean gravel and stone pathways, retaining walls and fresh plantings.
84
