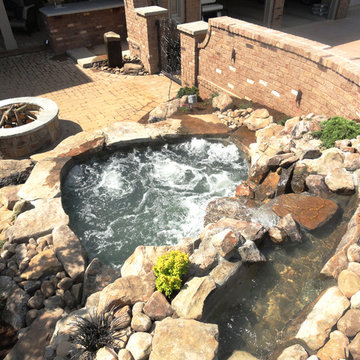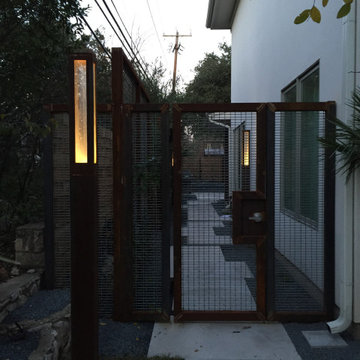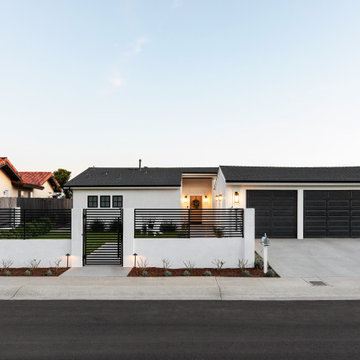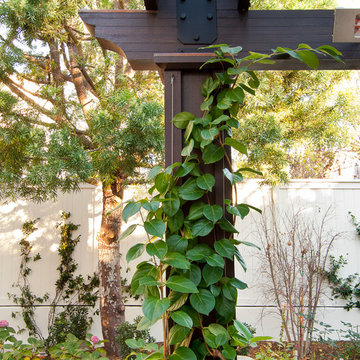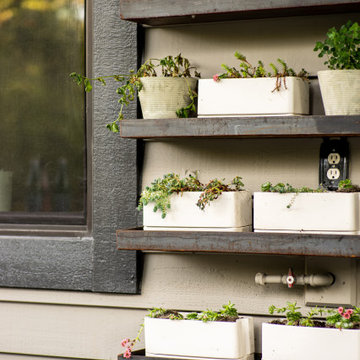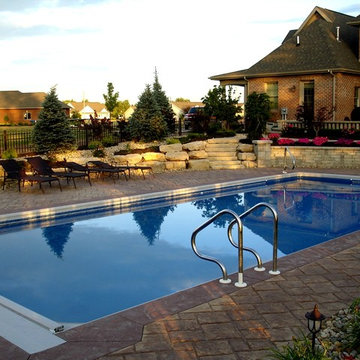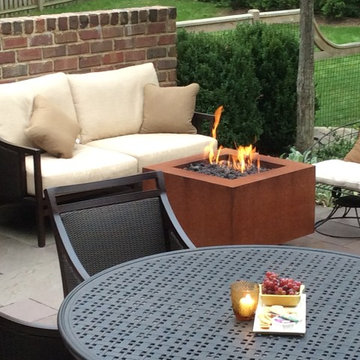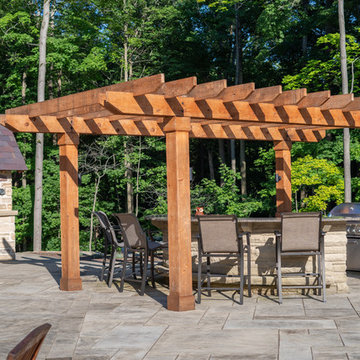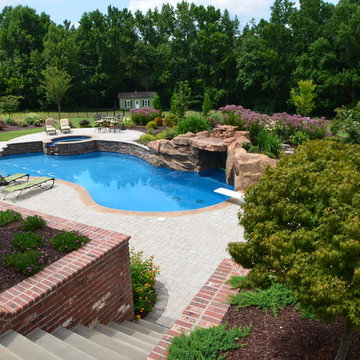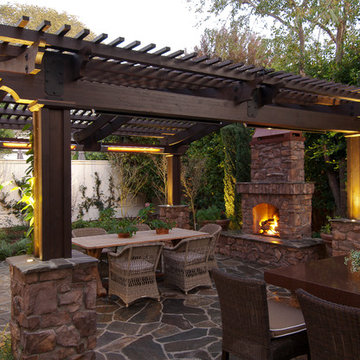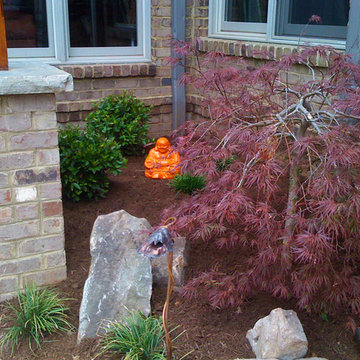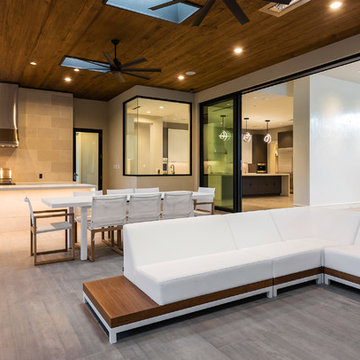Grille Gate Designs & Ideas
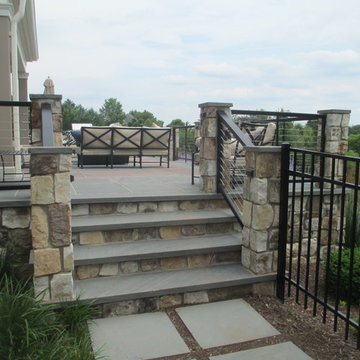
The owners had recently purchased this house with the desire to totally renovate the interior and exterior. Great location and views were very attractive. Our task was to make it fully functional, beautiful and fun. Parking and impervious space were two of our biggest challenges. Driveway paving was re-designed using both permeable paving stones and ribbon layouts to allow for on-site drainage and a warm look. The main outdoor living room was off the back of the house with a Bluestone terrace using Brownstone inlay to create separate spaces. The terrace walls were finished with the same stone used on the house with a clean Stainless Steel railing system, for great visibility. A large kitchen was built for entertaining with plenty of counter space. The terrace overlooks a wonderful pond with just the right fountain. The plantings were designed to bring color, texture, fragrance and screening in just the right combinations. LED landscape lighting and magnificent Longshadow planters completed the gardens with charm and elegance.
Find the right local pro for your project
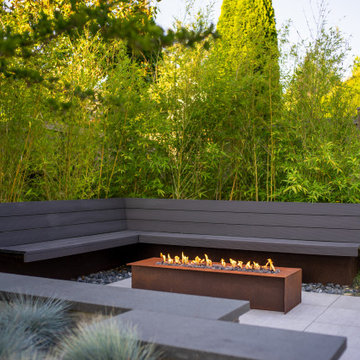
Back yard. Outdoor Rooms to accommodate different programmatic uses for this household consisting of two kids and a dog.
Large Lawn
Hot Tub Deck
Covered Outdoor BBQ
Patio w/Focal Wall
Firepit Area with custom gas firepit and built in bench
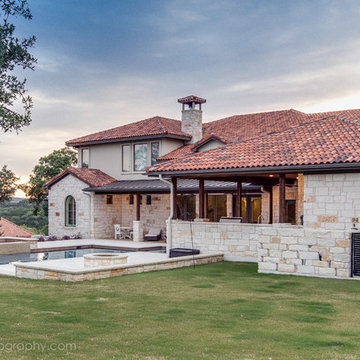
This beautiful outdoor living area has an out door kitchen with sink, grill and outdoor rated refrigerator. The kids can enjoy the pool while the adults sit is the spa. The fire pit will be great for roasting marsh mellows.The pool equipment is discreetly hidden behind a matching stone wall with an obscure gate.
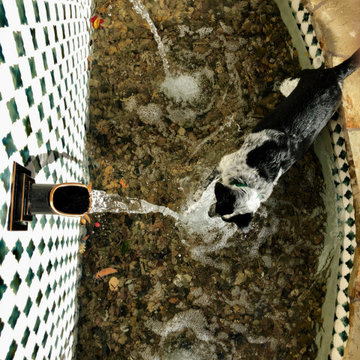
CourtYard, Dog Playing with Water, Tile, Rock Base of fountain, Dog
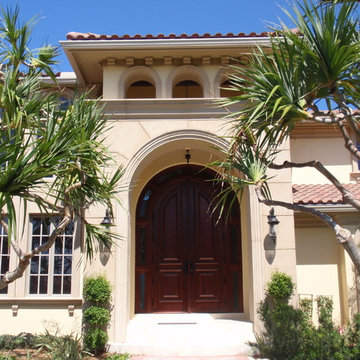
Two-story entryway and features recessed arches and celtic motifs. columns of twisted fluting
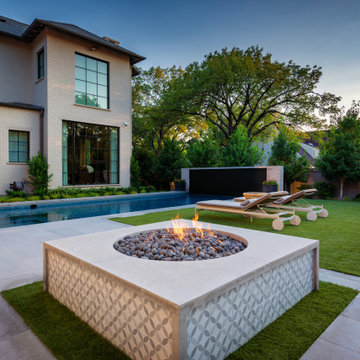
Completed in 2020, this modern transitional design creates an exceptionally clean style and look while providing the owners a sophisticated outdoor living and pool area that is kid friendly.
Working to maximize the yard for the kids to play, we kept the pool closer to the house which helped serve the views from the covered porch and interior windows. The pool features a small tanning ledge, spa and vertical water wall feature at the end with perimeter LED lighting. Adjacent to the pool is a custom fire pit for seating and entertaining.
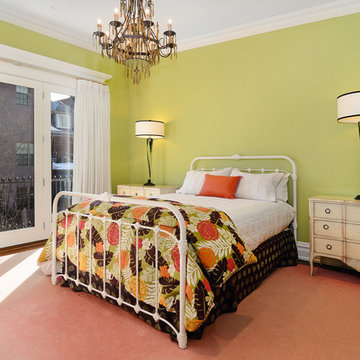
Property Marketed by Hudson Place Realty - Seldom seen, this unique property offers the highest level of original period detail and old world craftsmanship. With its 19th century provenance, 6000+ square feet and outstanding architectural elements, 913 Hudson Street captures the essence of its prominent address and rich history. An extensive and thoughtful renovation has revived this exceptional home to its original elegance while being mindful of the modern-day urban family.
Perched on eastern Hudson Street, 913 impresses with its 33’ wide lot, terraced front yard, original iron doors and gates, a turreted limestone facade and distinctive mansard roof. The private walled-in rear yard features a fabulous outdoor kitchen complete with gas grill, refrigeration and storage drawers. The generous side yard allows for 3 sides of windows, infusing the home with natural light.
The 21st century design conveniently features the kitchen, living & dining rooms on the parlor floor, that suits both elaborate entertaining and a more private, intimate lifestyle. Dramatic double doors lead you to the formal living room replete with a stately gas fireplace with original tile surround, an adjoining center sitting room with bay window and grand formal dining room.
A made-to-order kitchen showcases classic cream cabinetry, 48” Wolf range with pot filler, SubZero refrigerator and Miele dishwasher. A large center island houses a Decor warming drawer, additional under-counter refrigerator and freezer and secondary prep sink. Additional walk-in pantry and powder room complete the parlor floor.
The 3rd floor Master retreat features a sitting room, dressing hall with 5 double closets and laundry center, en suite fitness room and calming master bath; magnificently appointed with steam shower, BainUltra tub and marble tile with inset mosaics.
Truly a one-of-a-kind home with custom milled doors, restored ceiling medallions, original inlaid flooring, regal moldings, central vacuum, touch screen home automation and sound system, 4 zone central air conditioning & 10 zone radiant heat.
Grille Gate Designs & Ideas
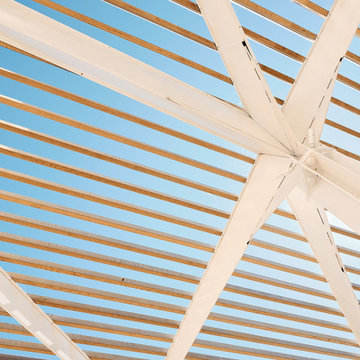
With a panoramic view across the San Francisco Bay, from San Jose to the Golden Gate Bridge, Pitcher’s Prow, a landscape for a professional baseball player, emerges prow-like from a hillside site in Oakland, California. Nestled against the existing house, a plunge pool and upper and lower seating and entertainment terraces cascade downward as a series of concrete and cedar planes. A steel pergola pinwheels its cantilevered triangular arms outward to shade the built-in grilling and upper seating area at the top of the site.
82
