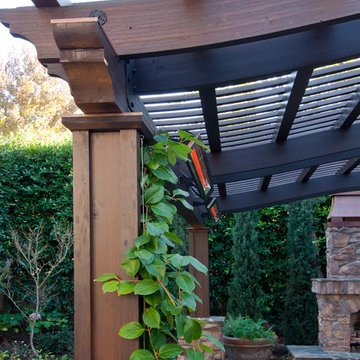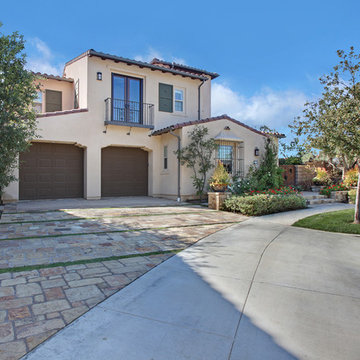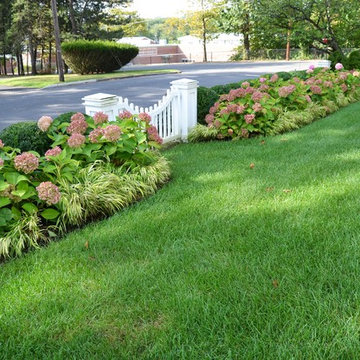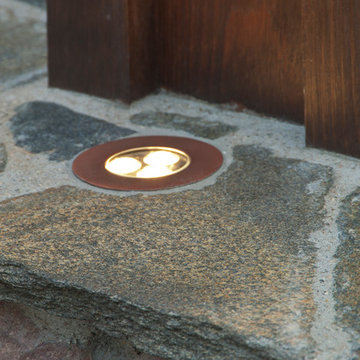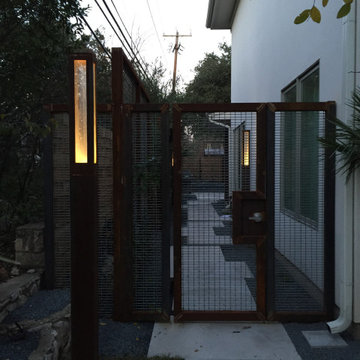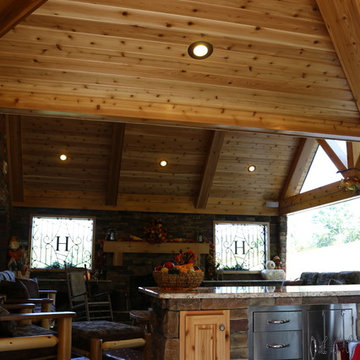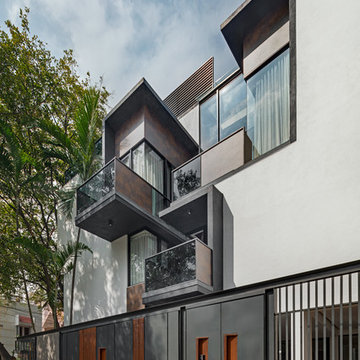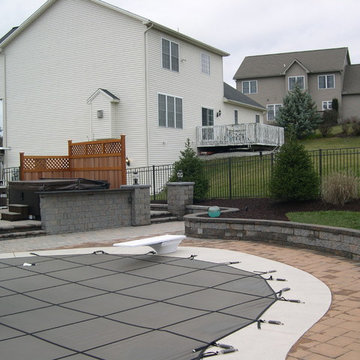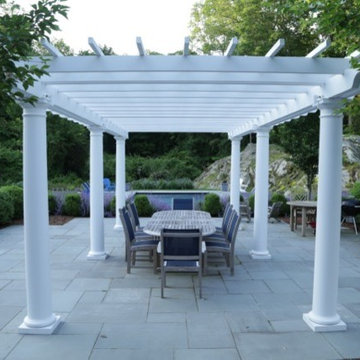Grille Gate Designs & Ideas
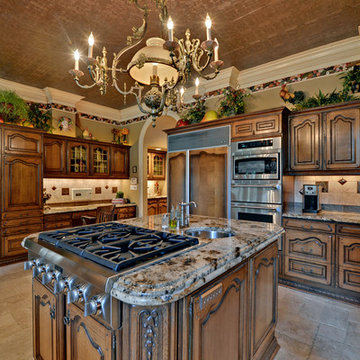
Envision Virtual Tours
St Ives Country Club
Enjoy luxury living steeped with history at St. Ives Country Club in Duluth, Georgia. St. Ives Country Club, a popular place of interest in this community, is a gated, golf and country club community that offers residents the highly desired modern-day amenities and social environment while keeping with the tradition and history of the Club. Residents enjoy an elegant and spacious clubhouse, 5-star dining experience and unique bar area with flat screen TVs and rich mahogany detail, as well as a unique men’s grill – the perfect location to relax after a long game.
St. Ives Country Club offers the highest caliber country club experience with catering services, swimming programs, a new 40 foot pool slide for the kids, and poolside cabana for food and drinks. The community also has golf and tennis pros to assist any club member that wants to sharpen up on their skills. And it’s all available in a friendly, personalized environment. St. Ives residents enjoy a play field, brunch with Santa, Thanksgiving and Christmas Day Brunch, a Golf Pro Shop and a Card Room.
And with its central location, St. Ives Country Club gives residents an easy commute to anywhere in the metro Atlanta area. And with the acclaimed Tom Fazio designed St. Ives golf course on-site, you’re never more than a few minutes away from the action.
Plus, with the opening of a new phase in St Ives with 16 homesites available, there is a rare opportunity for new construction on 1/3 to 1/2 acre lots. Homes starting at just $899,000. Browse the current homes for sale at St. Ives Country Club
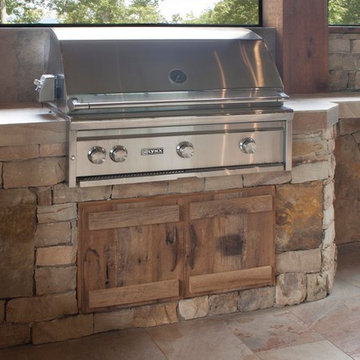
J. Weiland Photography-
Breathtaking Beauty and Luxurious Relaxation awaits in this Massive and Fabulous Mountain Retreat. The unparalleled Architectural Degree, Design & Style are credited to the Designer/Architect, Mr. Raymond W. Smith, https://www.facebook.com/Raymond-W-Smith-Residential-Designer-Inc-311235978898996/, the Interior Designs to Marina Semprevivo, and are an extent of the Home Owners Dreams and Lavish Good Tastes. Sitting atop a mountain side in the desirable gated-community of The Cliffs at Walnut Cove, https://cliffsliving.com/the-cliffs-at-walnut-cove, this Skytop Beauty reaches into the Sky and Invites the Stars to Shine upon it. Spanning over 6,000 SF, this Magnificent Estate is Graced with Soaring Ceilings, Stone Fireplace and Wall-to-Wall Windows in the Two-Story Great Room and provides a Haven for gazing at South Asheville’s view from multiple vantage points. Coffered ceilings, Intricate Stonework and Extensive Interior Stained Woodwork throughout adds Dimension to every Space. Multiple Outdoor Private Bedroom Balconies, Decks and Patios provide Residents and Guests with desired Spaciousness and Privacy similar to that of the Biltmore Estate, http://www.biltmore.com/visit. The Lovely Kitchen inspires Joy with High-End Custom Cabinetry and a Gorgeous Contrast of Colors. The Striking Beauty and Richness are created by the Stunning Dark-Colored Island Cabinetry, Light-Colored Perimeter Cabinetry, Refrigerator Door Panels, Exquisite Granite, Multiple Leveled Island and a Fun, Colorful Backsplash. The Vintage Bathroom creates Nostalgia with a Cast Iron Ball & Claw-Feet Slipper Tub, Old-Fashioned High Tank & Pull Toilet and Brick Herringbone Floor. Garden Tubs with Granite Surround and Custom Tile provide Peaceful Relaxation. Waterfall Trickles and Running Streams softly resound from the Outdoor Water Feature while the bench in the Landscape Garden calls you to sit down and relax a while.
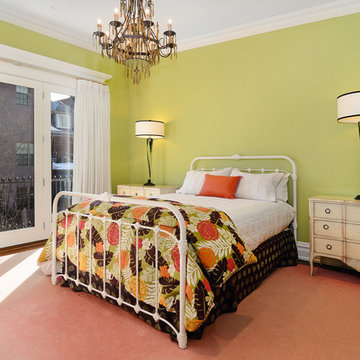
Property Marketed by Hudson Place Realty - Seldom seen, this unique property offers the highest level of original period detail and old world craftsmanship. With its 19th century provenance, 6000+ square feet and outstanding architectural elements, 913 Hudson Street captures the essence of its prominent address and rich history. An extensive and thoughtful renovation has revived this exceptional home to its original elegance while being mindful of the modern-day urban family.
Perched on eastern Hudson Street, 913 impresses with its 33’ wide lot, terraced front yard, original iron doors and gates, a turreted limestone facade and distinctive mansard roof. The private walled-in rear yard features a fabulous outdoor kitchen complete with gas grill, refrigeration and storage drawers. The generous side yard allows for 3 sides of windows, infusing the home with natural light.
The 21st century design conveniently features the kitchen, living & dining rooms on the parlor floor, that suits both elaborate entertaining and a more private, intimate lifestyle. Dramatic double doors lead you to the formal living room replete with a stately gas fireplace with original tile surround, an adjoining center sitting room with bay window and grand formal dining room.
A made-to-order kitchen showcases classic cream cabinetry, 48” Wolf range with pot filler, SubZero refrigerator and Miele dishwasher. A large center island houses a Decor warming drawer, additional under-counter refrigerator and freezer and secondary prep sink. Additional walk-in pantry and powder room complete the parlor floor.
The 3rd floor Master retreat features a sitting room, dressing hall with 5 double closets and laundry center, en suite fitness room and calming master bath; magnificently appointed with steam shower, BainUltra tub and marble tile with inset mosaics.
Truly a one-of-a-kind home with custom milled doors, restored ceiling medallions, original inlaid flooring, regal moldings, central vacuum, touch screen home automation and sound system, 4 zone central air conditioning & 10 zone radiant heat.
Find the right local pro for your project
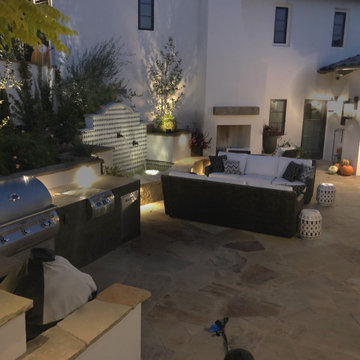
Modern Spanish, wrought Iron Raining, Potted plants, Container garden, Mahogany Stone, Courtyard, Wonderfull Container Planting, Award Winning Landscape Lighting
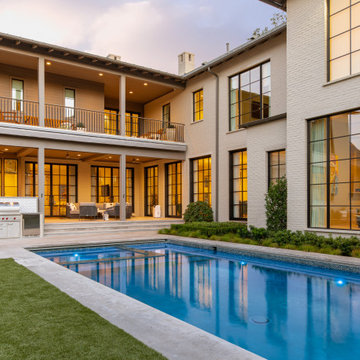
Completed in 2020, this modern transitional design creates an exceptionally clean style and look while providing the owners a sophisticated outdoor living and pool area that is kid friendly.
Working to maximize the yard for the kids to play, we kept the pool closer to the house which helped serve the views from the covered porch and interior windows. The pool features a small tanning ledge, spa and vertical water wall feature at the end with perimeter LED lighting. Adjacent to the pool is a custom fire pit for seating and entertaining.
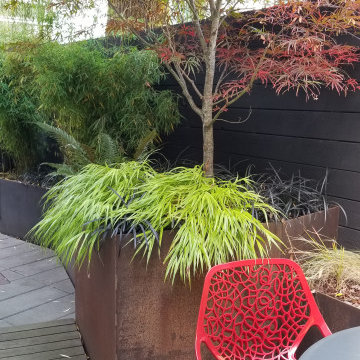
A super small side yard garden measures 30' long x 8'wide, and incorporates, a raised ipe deck, raised custom steel planters, paver patio, custom sliding gate, new fence, an inground fire feature, and grill. North facing next to a three-story condo
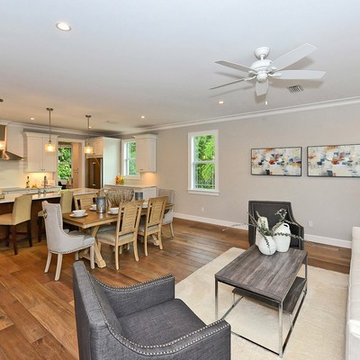
West of Trail coastal-inspired residence in Granada Park. Located between North Siesta Key and Oyster Bay, this home is designed with a contemporary coastal look that embraces pleasing proportions, uncluttered spaces and natural materials.
The Hibiscus, like all the homes in the gated enclave of Granada Park, is designed to maximize the maintenance-free lifestyle. Walk/bike to nearby shopping and dining, or just a quick drive Siesta Key Beach or downtown Sarasota. Custom-built by MGB Fine Custom Homes, this home blends traditional coastal architecture with the latest building innovations, green standards and smart home technology. High ceilings, wood floors, solid-core doors, solid-wood cabinetry, LED lighting, high-end kitchen, wide hallways, large bedrooms and sumptuous baths clearly show a respect for quality construction meant to stand the test of time. Green certification ensures energy efficiency, healthy indoor air, enhanced comfort and reduced utility costs. Smartphone home connectivity provides controls for lighting, data communication and security. Fortified for safer living, the well-designed floor plan features 2,464 square feet living area with 3 bedrooms, bonus room and 3.5 baths. The 20x20 outdoor great room on the second floor has grilling kitchen, fireplace and wall-mounted TV. Downstairs, the open living area combines the kitchen, dining room and great room. Other features include conditioned, standing-height storage room in the attic; impact-resistant, EnergyStar windows and doors; and the floor plan is elevator-ready.
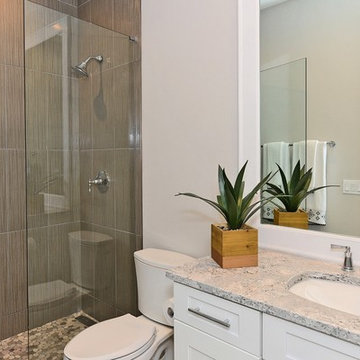
West of Trail coastal-inspired residence in Granada Park. Located between North Siesta Key and Oyster Bay, this home is designed with a contemporary coastal look that embraces pleasing proportions, uncluttered spaces and natural materials.
The Hibiscus, like all the homes in the gated enclave of Granada Park, is designed to maximize the maintenance-free lifestyle. Walk/bike to nearby shopping and dining, or just a quick drive Siesta Key Beach or downtown Sarasota. Custom-built by MGB Fine Custom Homes, this home blends traditional coastal architecture with the latest building innovations, green standards and smart home technology. High ceilings, wood floors, solid-core doors, solid-wood cabinetry, LED lighting, high-end kitchen, wide hallways, large bedrooms and sumptuous baths clearly show a respect for quality construction meant to stand the test of time. Green certification ensures energy efficiency, healthy indoor air, enhanced comfort and reduced utility costs. Smartphone home connectivity provides controls for lighting, data communication and security. Fortified for safer living, the well-designed floor plan features 2,464 square feet living area with 3 bedrooms, bonus room and 3.5 baths. The 20x20 outdoor great room on the second floor has grilling kitchen, fireplace and wall-mounted TV. Downstairs, the open living area combines the kitchen, dining room and great room. Other features include conditioned, standing-height storage room in the attic; impact-resistant, EnergyStar windows and doors; and the floor plan is elevator-ready.
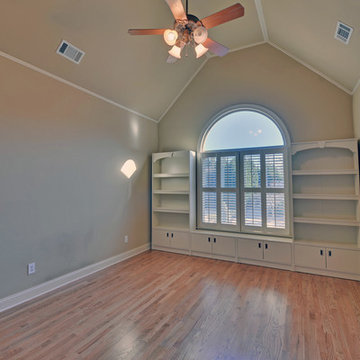
Stuart Wade, Envision Virtual Tours
St Marlo Country Club
Envision Virtual Tours provides professional photography and Full Screen Virtual Tours for St. Marlo Custom Homes.
Set on over 900 acres and surrounded by rolling hills and beautiful hardwoods, the St. Marlo Country Club offers luxury living and unparalleled panoramic views from every home. St. Marlo Country Club is in high demand due to its ideal location and award-winning golf course. St Marlo is named one of the Top Ten new golf courses by Golf Digest Magazine and designed by Dennis Griffiths the 200-acre golf course promises a great day for players of all levels.
St Marlo is located in South Forsyth County and the newly established area of Johns Creek (though not within the Johns Creek City Limits) an area known for its lower taxes, great healthcare and highly acclaimed public and private schools, St. Marlo Country Club offers elegant European and Traditional style homes from the mid $500s to over $3 million. And every St. Marlo home for sale offers all the benefits of a country club setting including 24-hour gated access and security, Junior Olympic-size pool, cabana with grilling area, 9 lighted tennis courts, soccer field, volleyball, basketball court and a enormous Clubhouse with banquet room used for Father/Daughter Dances, Weddings, and other events. Restaurant, Golf Pro shop and more!
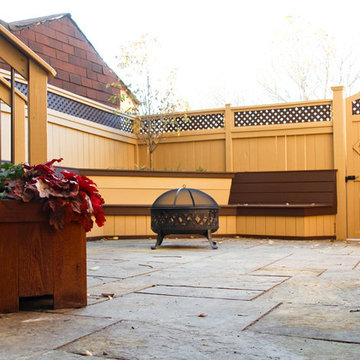
The flagstone patio was the most expensive and difficult part of the whole project. I had never done a patio before, and I didn’t realize how much dirt would need to be removed to create the gravel base. Fortunately, my wife was working for a landscaping company at the time, and they let us borrow a Dingo mini excavator. Since our house backs up to a hill, the Dingo was also very helpful in bringing the crushed stone several hundred feet from where the dump truck dropped it. However, we had to return the Dingo before the job was finished, and a good friend helped me move about 15,000 lbs. of gravel in wheel barrows from the front driveway to the back yard. He also helped me pick up the flagstone from the local stone yard (another 6,000 lbs.).
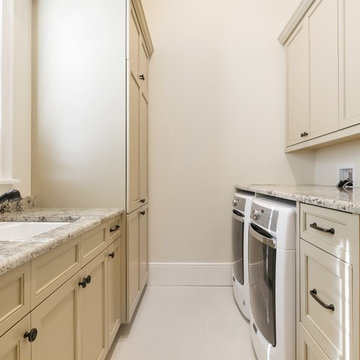
4 beds 5 baths 4,447 sqft
RARE FIND! NEW HIGH-TECH, LAKE FRONT CONSTRUCTION ON HIGHLY DESIRABLE WINDERMERE CHAIN OF LAKES. This unique home site offers the opportunity to enjoy lakefront living on a private cove with the beauty and ambiance of a classic "Old Florida" home. With 150 feet of lake frontage, this is a very private lot with spacious grounds, gorgeous landscaping, and mature oaks. This acre plus parcel offers the beauty of the Butler Chain, no HOA, and turn key convenience. High-tech smart house amenities and the designer furnishings are included. Natural light defines the family area featuring wide plank hickory hardwood flooring, gas fireplace, tongue and groove ceilings, and a rear wall of disappearing glass opening to the covered lanai. The gourmet kitchen features a Wolf cooktop, Sub-Zero refrigerator, and Bosch dishwasher, exotic granite counter tops, a walk in pantry, and custom built cabinetry. The office features wood beamed ceilings. With an emphasis on Florida living the large covered lanai with summer kitchen, complete with Viking grill, fridge, and stone gas fireplace, overlook the sparkling salt system pool and cascading spa with sparkling lake views and dock with lift. The private master suite and luxurious master bath include granite vanities, a vessel tub, and walk in shower. Energy saving and organic with 6-zone HVAC system and Nest thermostats, low E double paned windows, tankless hot water heaters, spray foam insulation, whole house generator, and security with cameras. Property can be gated.
Grille Gate Designs & Ideas
83
