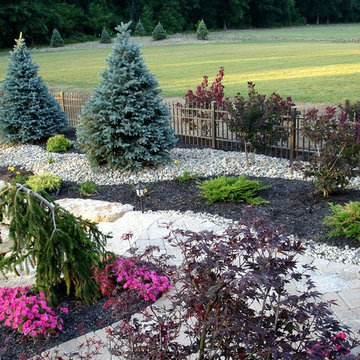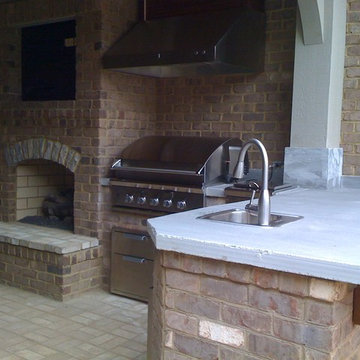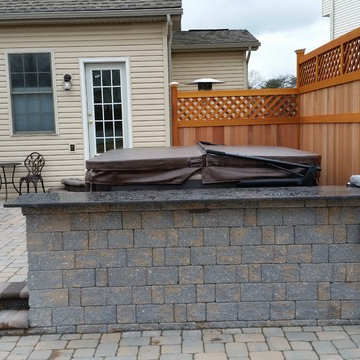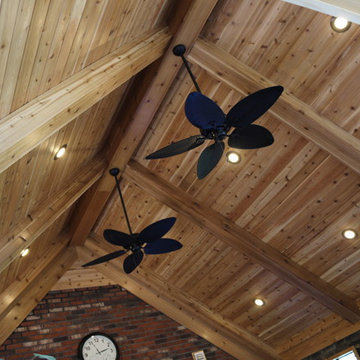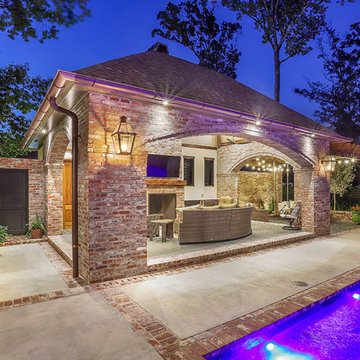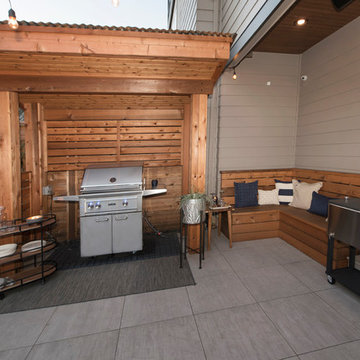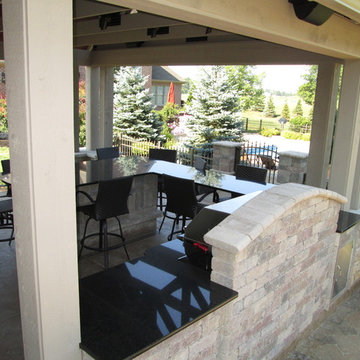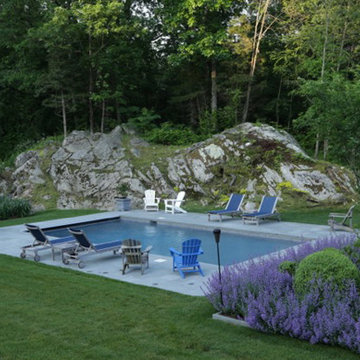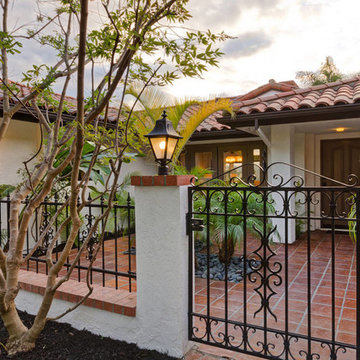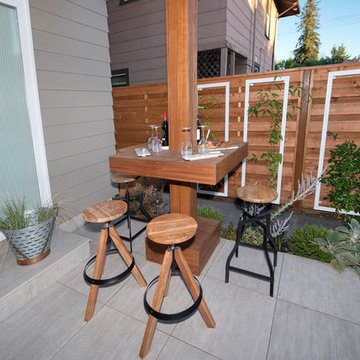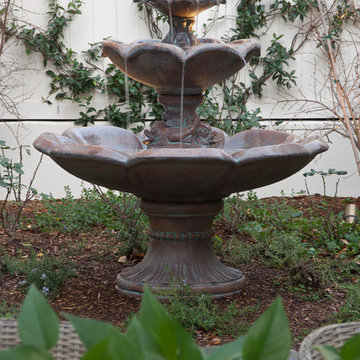Grille Gate Designs & Ideas
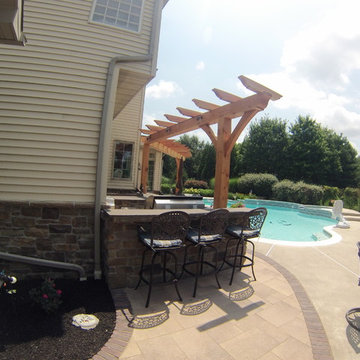
This Poolside Kitchen & Entertaining Area includes an outdoor kitchen, unilock paver flooring in the kitchen and dining area, walk to fence gate and conservatory stoop, natural stone step from the sunroom, stone veneer from the conservatory egress window to the the back of the home from kitchen to the sunroom and wrapping around the sunroom, stone veneer on the kitchen cabinets facing outward and stucco on the back side around the egress window, 36″ grill in stainless steel, single side burner, wine caddy, two double access and one single stainless steel doors under the cabinets, and low voltage lighting to down light the counter tops from the pergola structure. This project also includes supply and installation of a pergola over the kitchen island constructed of oiled douglas fir.
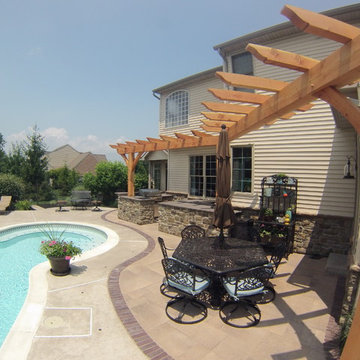
This Poolside Kitchen & Entertaining Area includes an outdoor kitchen, unilock paver flooring in the kitchen and dining area, walk to fence gate and conservatory stoop, natural stone step from the sunroom, stone veneer from the conservatory egress window to the the back of the home from kitchen to the sunroom and wrapping around the sunroom, stone veneer on the kitchen cabinets facing outward and stucco on the back side around the egress window, 36″ grill in stainless steel, single side burner, wine caddy, two double access and one single stainless steel doors under the cabinets, and low voltage lighting to down light the counter tops from the pergola structure. This project also includes supply and installation of a pergola over the kitchen island constructed of oiled douglas fir.
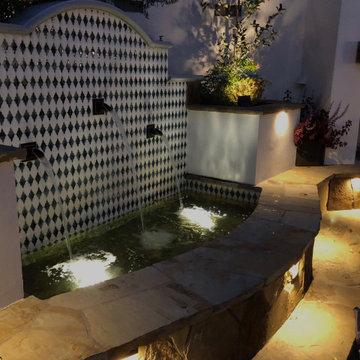
Wonderfull Container Planting, Award Winning Landscape Lighting
Find the right local pro for your project
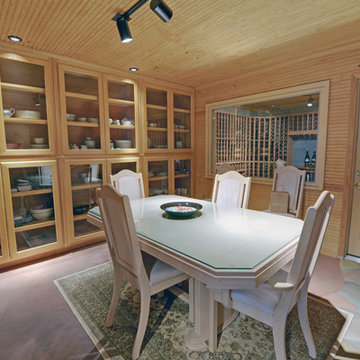
Stuart Wade, Envision Virtual Tours, Inc.
St Ives Country Club
Enjoy luxury living steeped with history at St. Ives Country Club in Duluth, Georgia. St. Ives Country Club, a popular place of interest in this community, is a gated, golf and country club community that offers residents the highly desired modern-day amenities and social environment while keeping with the tradition and history of the Club. Residents enjoy an elegant and spacious clubhouse, 5-star dining experience and unique bar area with flat screen TVs and rich mahogany detail, as well as a unique men’s grill – the perfect location to relax after a long game.
St. Ives Country Club offers the highest caliber country club experience with catering services, swimming programs, a new 40 foot pool slide for the kids, and poolside cabana for food and drinks. The community also has golf and tennis pros to assist any club member that wants to sharpen up on their skills. And it’s all available in a friendly, personalized environment. St. Ives residents enjoy a play field, brunch with Santa, Thanksgiving and Christmas Day Brunch, a Golf Pro Shop and a Card Room.
And with its central location, St. Ives Country Club gives residents an easy commute to anywhere in the metro Atlanta area. And with the acclaimed Tom Fazio designed St. Ives golf course on-site, you’re never more than a few minutes away from the action.
Plus, with the opening of a new phase in St Ives with 16 homesites available, there is a rare opportunity for new construction on 1/3 to 1/2 acre lots. Homes starting at just $899,000. Browse the current homes for sale at St. Ives Country Club
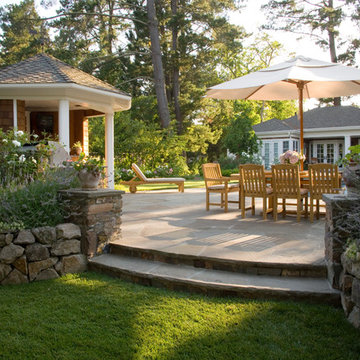
This client returned as an adult to her childhood home and hired us to bring her favorite childhood garden dreams to life. We created a hidden retreat where her family could relax, play and entertain.
Photo: Lee Anne White Photography
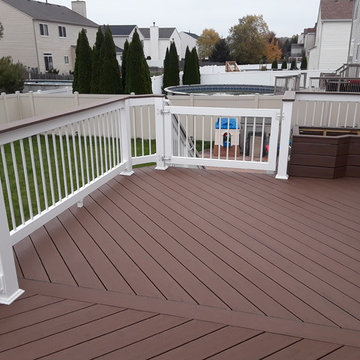
This spacious elevated Timbertech deck is perfect for these homeowners to grill and enjoy dining outside.
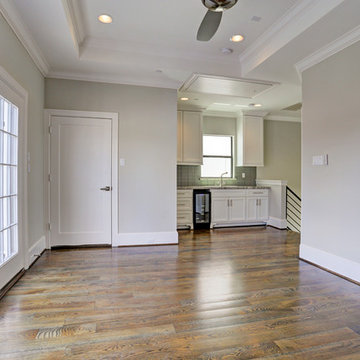
CARNEGIE HOMES
Features
•Traditional 4 story detached home
•Custom stained red oak flooring
•Large Living Room with linear fireplace
•12 foot ceilings for second floor living space
• Balcony off of Living Room
•Kitchen enjoys large pantry and over sized island
•Master Suite on 3rd floor has a coffered ceiling and huge closet
•Fourth floor has bedroom with walk-in closet
•Roof top terrace with amazing views
•Gas connection for easy grilling at roof top terrace
•Spacious Game Room with wet bar
•Private gate encloses driveway
•Wrought iron railings
•Thermador Premium appliances
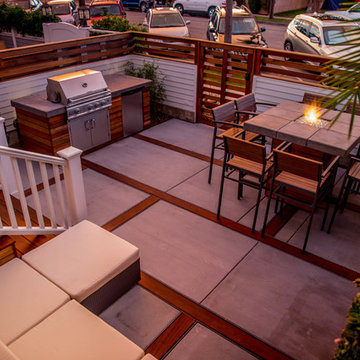
Warmth is given to this revitalized courtyard though the use of warm redwood veneer, ipe decking and a custom fire bar. Repeating materials throughout the space makes for a cohesive design.
Grille Gate Designs & Ideas
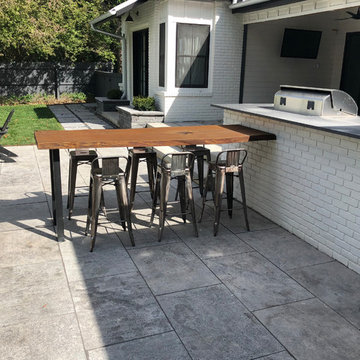
Natural limestone paving and live edge slab bring a warm and cozy feel to this modern outdoor kitchen.
88
