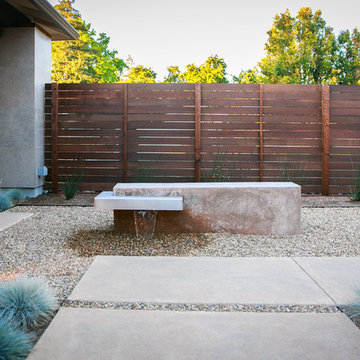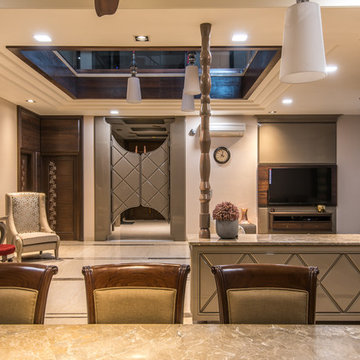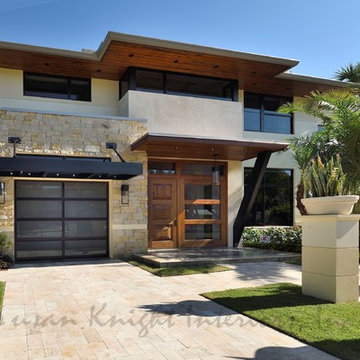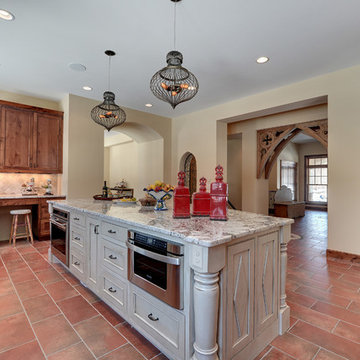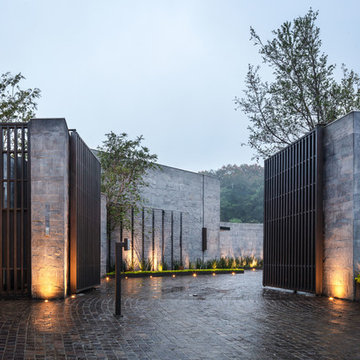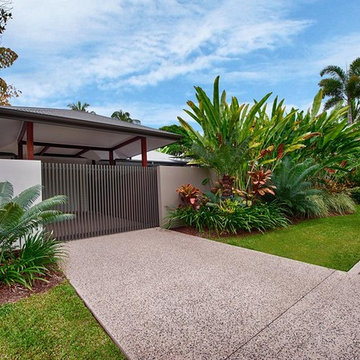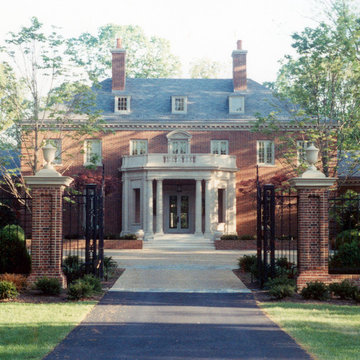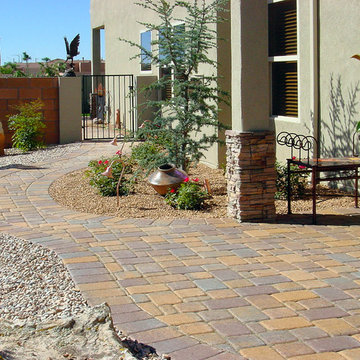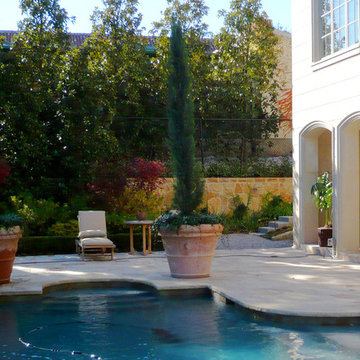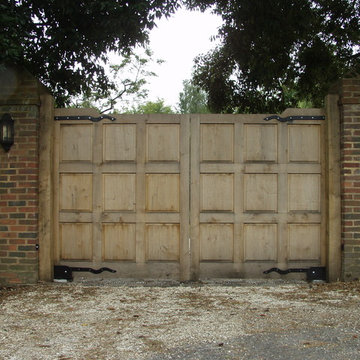Gate Pillar Designs & Ideas
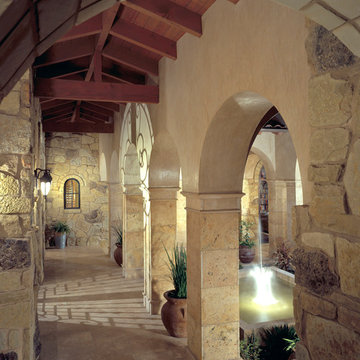
This interior courtyard separates the gated entrance from the front door, giving the owners a sense of privacy and security. The sound of the central fountain and the light reflected by it at night make this a very aesthetic and calming space.
Peter Tata
Find the right local pro for your project
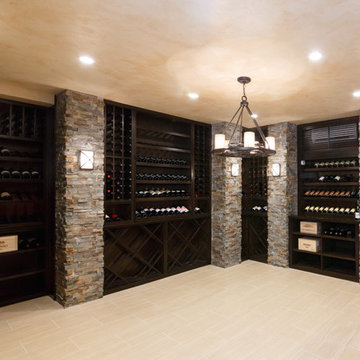
Wrought iron gated wine room with ledge stone columns, and custom stained wine racks. Several sconces and LED lighting alongside 2500+ capacity. Horizontal display wine racks,bakers style racks, and large format for both 1.5ml and 3ltr wine bottles
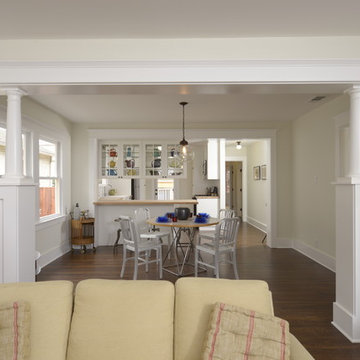
A classic 1925 Colonial Revival bungalow in the Jefferson Park neighborhood of Los Angeles restored and enlarged by Tim Braseth of ArtCraft Homes completed in 2013. Originally a 2 bed/1 bathroom house, it was enlarged with the addition of a master suite for a total of 3 bedrooms and 2 baths. Original vintage details such as a Batchelder tile fireplace with flanking built-ins and original oak flooring are complemented by an all-new vintage-style kitchen with butcher block countertops, hex-tiled bathrooms with beadboard wainscoting and subway tile showers, and French doors leading to a redwood deck overlooking a fully-fenced and gated backyard. The new master retreat features a vaulted ceiling, oversized walk-in closet, and French doors to the backyard deck. Remodeled by ArtCraft Homes. Staged by ArtCraft Collection. Photography by Larry Underhill.
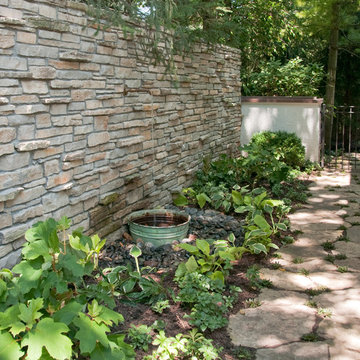
A motion sensor coachlight on the neighbor’s house was a constant annoyance from the private loggia. A fountain wall was erected using soiled and weathered stone so that it matched an existing wall at the site’s lower lawn panel.
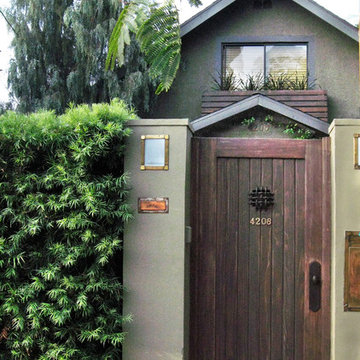
Custom Cedar Gate, Custom lights built into smooth stucco pillars. Window box outside upper window adds charm and links the house to the wood materials in the garden below. Photo by Ketti Kupper.
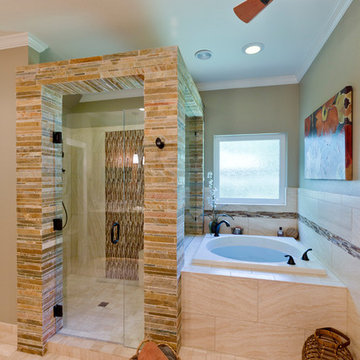
DeWils Cabinets - Bamboo species; Dorado style; Salem Maple stain
Counters - Delicatus Granite
Tile - Arizona Tile Stacked Stone, Marazi Romani, Patina Pietra Opus II Cinnamon Sticks
Delta Addison Faucet
Kohler Santa Rosa Toilet
Kohler DemLav Wading Pool Sinks
Paint - Sherwin Williams SW6150 Universal Khaki
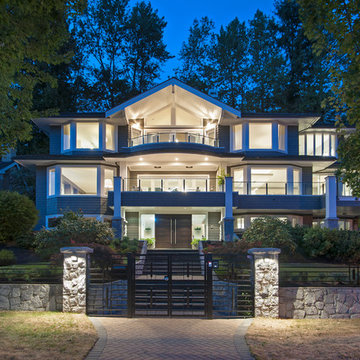
My House Design/Build Team | www.myhousedesignbuild.com | 604-694-6873 | Bob Young Photography
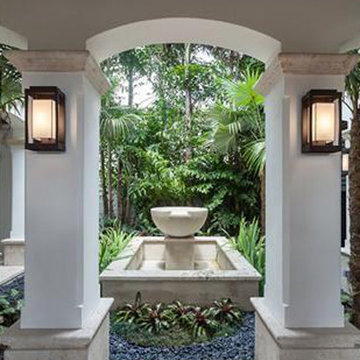
Altos Del Mar is a small, exclusive and gated community of oceanfront residences It is also, as its name suggests, the highest point on Miami Beach. Beautifully situated overlooking the Atlantic, there is simply no other place in South Florida that offers as much. Homes designed by award wining architects Ramon Pacheco, Beilinson & Gomez and Cessar Molina. Landscape Architect for the project, award wining Orlando Comas.
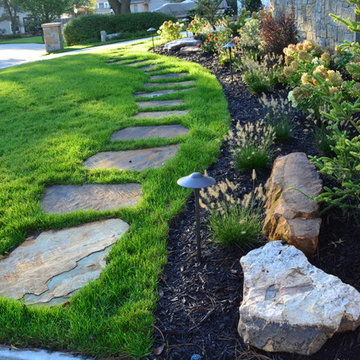
Flagstone paths run along planting beds featuring native and cultivated species.
Photo Credit: Ryan Corrigan
Gate Pillar Designs & Ideas
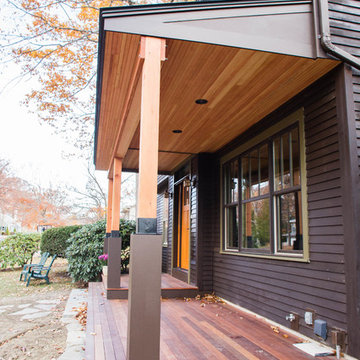
Project was completed by Anna Thelemarck while a project architect and Principal at Hinge
Photo by Anna Thelemarck
94
