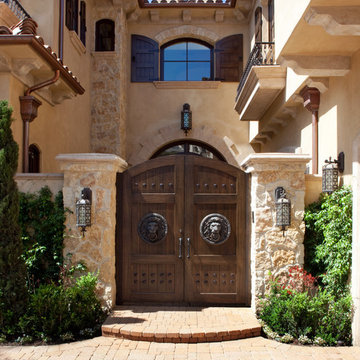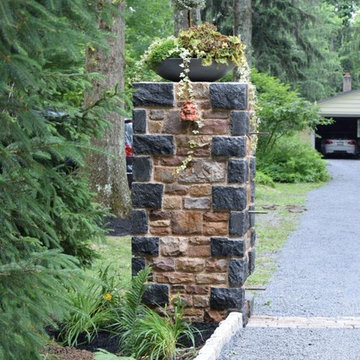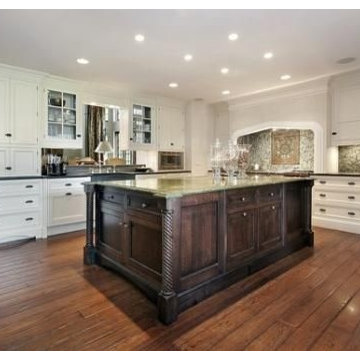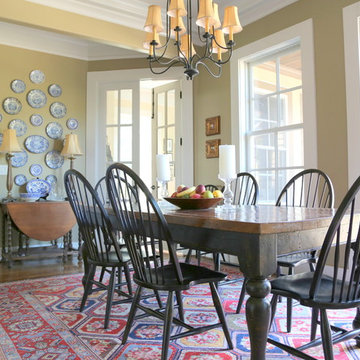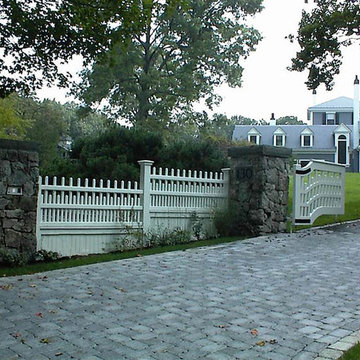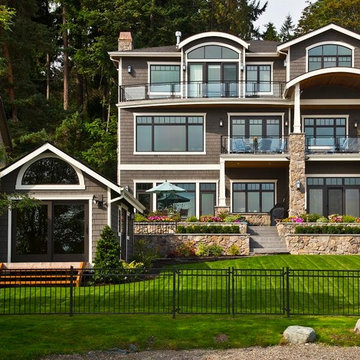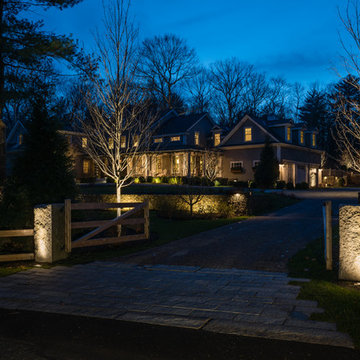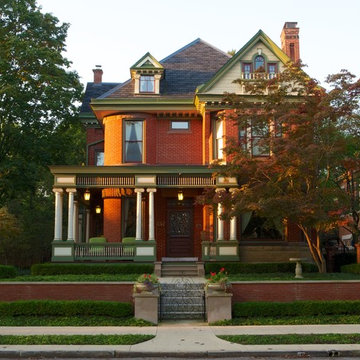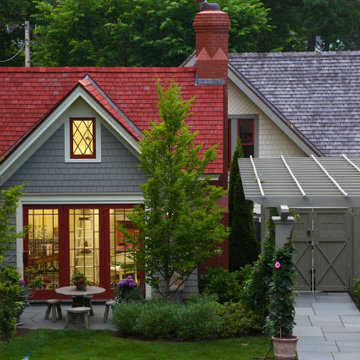Gate Pillar Designs & Ideas
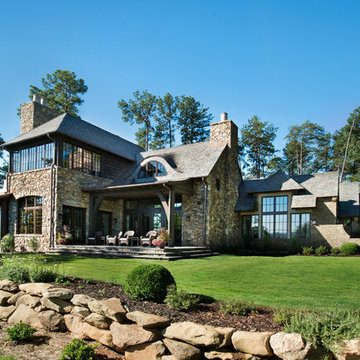
Perched on a knoll atop a lakeside peninsula, this transitional home combines English manor-inspired details with more contemporary design elements. The exterior is constructed from Doggett Mountain stone and wavy edge siding topped with a slate roof. The front porch with limestone surround leads to quietly luxurious interiors featuring plaster walls and white oak floors, and highlighted by limestone accents and hand-wrought iron lighting.
Find the right local pro for your project
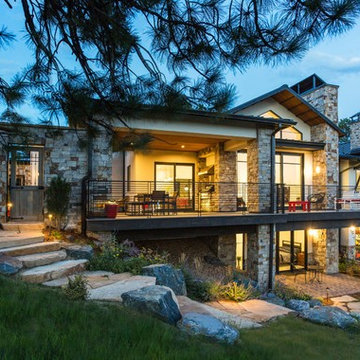
Playful colors jump out from their white background, cozy outdoor spaces contrast with widescreen mountain panoramas, and industrial metal details find their home on light stucco facades. Elements that might at first seem contradictory have been combined into a fresh, harmonized whole. Welcome to Paradox Ranch.
Photos by: J. Walters Photography
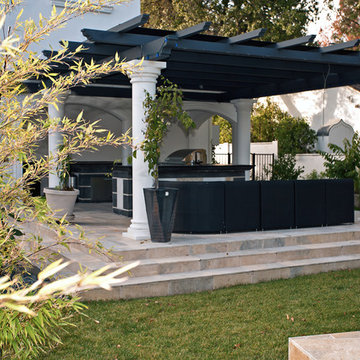
A custom home by Mega Builders ( http://www.megabuilders.com), a Southern California firm that specializes in high-end residences and whole house remodeling projects in the Los Angeles metro area.
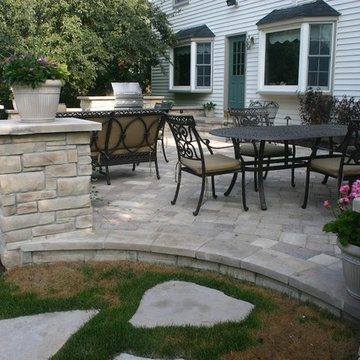
Stone veneers are perfect for the backyard. Enclose a grill with stone, create some seat walls, add a fire pit or free standing stone fireplace or maybe a full cooking area with manufactured stone. These stone veneers are light weight, durable and come in a wide variety of colors and styles. backyard project.
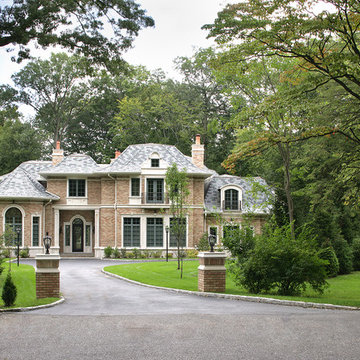
Photography: Peter Rymwid
8,000 SF Single Family Home located in Great Neck, New York on Long Island.
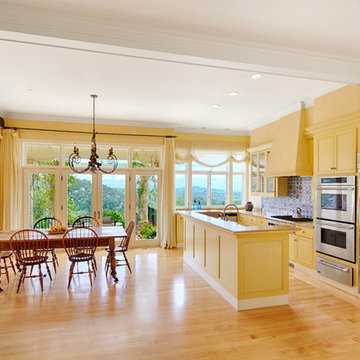
Spectacular unobstructed views of the Bay, Bridge, Alcatraz, San Francisco skyline and the rolling hills of Marin greet you from almost every window of this stunning Provençal Villa located in the acclaimed Middle Ridge neighborhood of Mill Valley. Built in 2000, this exclusive 5 bedroom, 5+ bath estate was thoughtfully designed by architect Jorge de Quesada to provide a classically elegant backdrop for today’s active lifestyle. Perfectly positioned on over half an acre with flat lawns and an award winning garden there is unmatched sense of privacy just minutes from the shops and restaurants of downtown Mill Valley.
A curved stone staircase leads from the charming entry gate to the private front lawn and on to the grand hand carved front door. A gracious formal entry and wide hall opens out to the main living spaces of the home and out to the view beyond. The Venetian plaster walls and soaring ceilings provide an open airy feeling to the living room and country chef’s kitchen, while three sets of oversized French doors lead onto the Jerusalem Limestone patios and bring in the panoramic views.
The chef’s kitchen is the focal point of the warm welcoming great room and features a range-top and double wall ovens, two dishwashers, marble counters and sinks with Waterworks fixtures. The tile backsplash behind the range pays homage to Monet’s Giverny kitchen. A fireplace offers up a cozy sitting area to lounge and watch television or curl up with a book. There is ample space for a farm table for casual dining. In addition to a well-appointed formal living room, the main level of this estate includes an office, stunning library/den with faux tortoise detailing, butler’s pantry, powder room, and a wonderful indoor/outdoor flow allowing the spectacular setting to envelop every space.
A wide staircase leads up to the four main bedrooms of home. There is a spacious master suite complete with private balcony and French doors showcasing the views. The suite features his and her baths complete with walk – in closets, and steam showers. In hers there is a sumptuous soaking tub positioned to make the most of the view. Two additional bedrooms share a bath while the third is en-suite. The laundry room features a second set of stairs leading back to the butler’s pantry, garage and outdoor areas.
The lowest level of the home includes a legal second unit complete with kitchen, spacious walk in closet, private entry and patio area. In addition to interior access to the second unit there is a spacious exercise room, the potential for a poolside kitchenette, second laundry room, and secure storage area primed to become a state of the art tasting room/wine cellar.
From the main level the spacious entertaining patio leads you out to the magnificent grounds and pool area. Designed by Steve Stucky, the gardens were featured on the 2007 Mill Valley Outdoor Art Club tour.
A level lawn leads to the focal point of the grounds; the iconic “Crags Head” outcropping favored by hikers as far back as the 19th century. The perfect place to stop for lunch and take in the spectacular view. The Century old Sonoma Olive trees and lavender plantings add a Mediterranean touch to the two lawn areas that also include an antique fountain, and a charming custom Barbara Butler playhouse.
Inspired by Provence and built to exacting standards this charming villa provides an elegant yet welcoming environment designed to meet the needs of today’s active lifestyle while staying true to its Continental roots creating a warm and inviting space ready to call home.
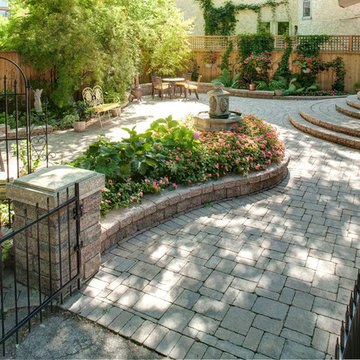
Whether you're planning to update your driveway, walkway or backyard patio, Roman pavers add another dimension to your already thriving home landscape. The Roman paver is one of our most multifaceted styles, available in a variety of timeless colors and created with a tumbled aesthetic to help create your very own Italian paradise. Photo: Barkman Concrete Ltd.
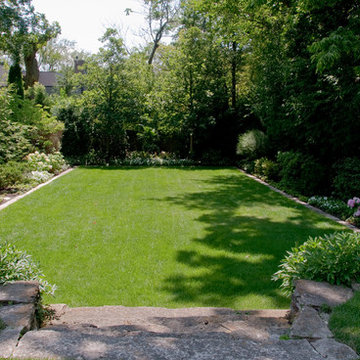
From the upper lawn terrace, an old stone wall was originally the lone focal element at the end of the lower lawn panel. Trees were removed from the neighboring site and the resulting exposure demanded screening with new trees. Unfortunately, these trees weakened the sight lines to the wall, so a dimensional flagstone lawn banding was added to strengthen the outline of the panel and re-focus an appreciation for the wall.
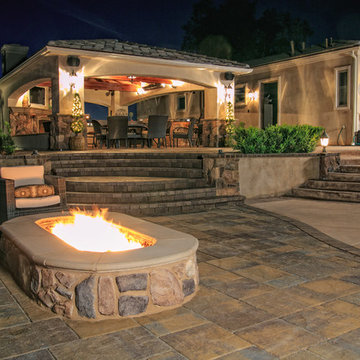
From the practical (walls, fences, posts, pillars and gates), to the structural (pergolas, gazebos, arbors and trellises), to the decorative (statues, birdbaths, fountains, waterfalls, fire features, infinity pools, wrought iron and metal work), Western Outdoor Design & Build can design and build Southern California homeowners the hardscape they have been dreaming of, and with Western Outdoor Design and Build this experience is only a phone call away (800) 789-7510!
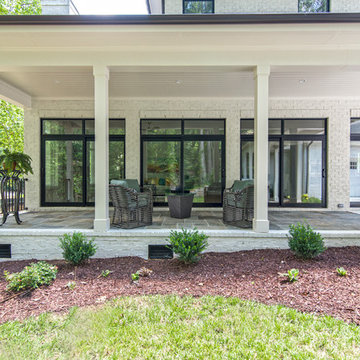
Oversized sliders open up to an expansive covered veranda overlooking the private backyard. The flagstone patio grounds the color palette creating a warm and inviting space. The french country allure entices visitors to stay awhile and enjoy the view.
Ideally situated in Southpark, the Bridge is a scenic gated community consisting of seven custom homesites, each with its own distinctive character. Build a completely custom home or purchase an existing home designed by our award-winning team. In either case, every Chelsea home is constructed to the highest standards and will meet the exacting Diamond level of Environments for Living.
Credit: Julie Legge
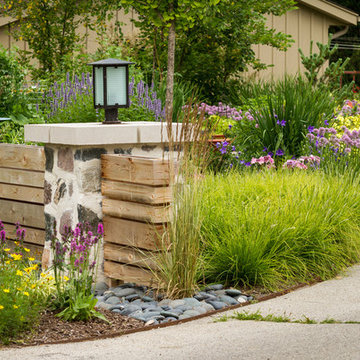
A lush, sweeping perennial bed of Calamagrostis acutiflora 'Avalanche,' Carex morowii 'Ice Dance,' Platycodon grandiflorus 'Mariesii,' Allium x 'Summer Beauty,' Coreopsis x 'Full Moon,' Iris siberica 'Caesar's Brother' lines the driveway.
Westhauser Photography
Gate Pillar Designs & Ideas
92
