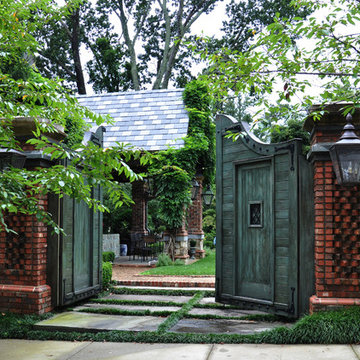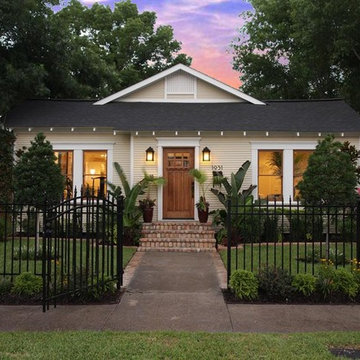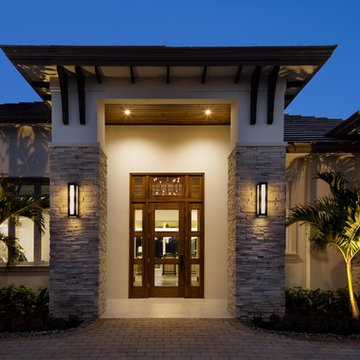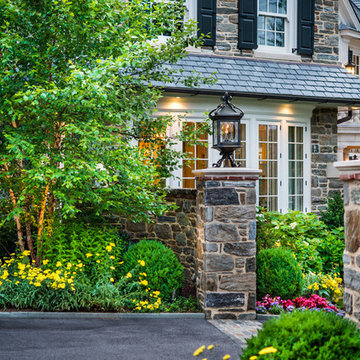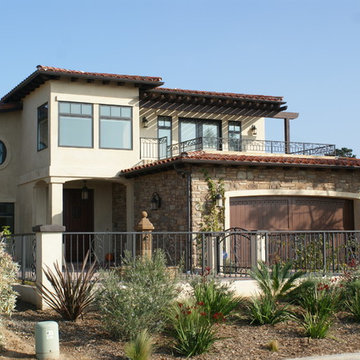Gate Pillar Designs & Ideas
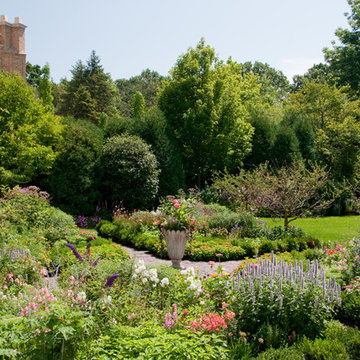
With a bank of windows viewing the cutting garden from the kitchen, the space required interest through all the seasons. An array of plantings were installed to maximize color displays throughout the year, but the textures and structures of the combined plants, hardscape, and antique planter revealed architecture extended into the garden.
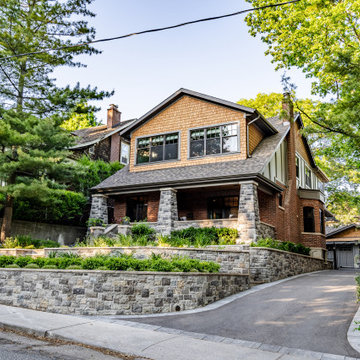
This landscape of this transitional dwelling aims to compliment the architecture while providing an outdoor space for high end living and entertainment. The outdoor kitchen, hot tub, tiered gardens, living and dining areas as well as a formal lawn provide ample space for enjoyment year round.
Photographs courtesy of The Richards Group.
Find the right local pro for your project
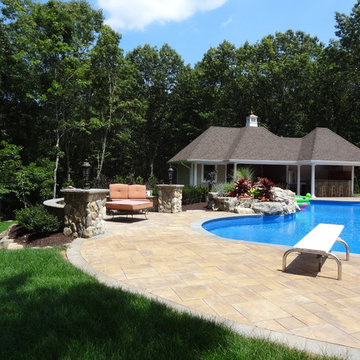
Round Boston Blend natural New England stone veneer looks amazing in this tranquil outdoor entertaining space. As you step through the wrought iron gate, and down the stone column staircase you are greeted by the inviting cool blue waters of an in ground pool. Sitting walls, columns, fireplace, chimney, stair risers, and a bar were all faced with the Boston Blend Round Thin Veneer.
An outdoor kitchen and bar is the ideal hang out spot for pool parties and evening cocktail dinners. Escape the mid day sun in a cozy sitting nook complete with fireplace and TV. Tropical plantings and landscape features around the area create a beautiful retreat to relax the day away.
Visit www.stoneyard.com/957 for more photos and video!
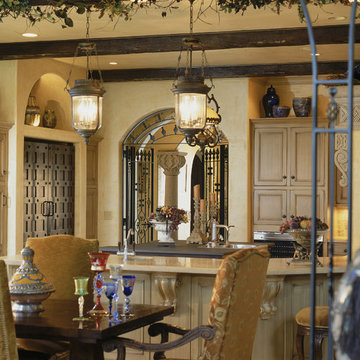
Morris County, NJ - Mediterranean - Kitchen Designed by Bart Lidsky of The Hammer and Nail, Inc.
Photography by Peter Rymwid
http://thehammerandnail.com/
#BartLidsky #HNdesigns #KitchenDesign
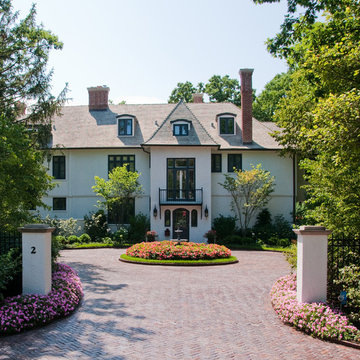
Implementing the same materials as the house exterior, stucco and limestone columns unify the space and focus sight lines up the reclaimed clay paver driveway.
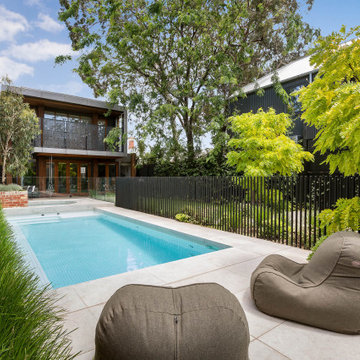
This striking Laguna Pool & Spa was expertly designed by Plume Studios to complement a sophisticated inner-city lifestyle and a striking architectural home. The result is a truly spectacular outdoor oasis that exudes luxury and maintains practicality.
Located in one of Melbourne's most liveable suburbs, Clifton Hill is unusually spacious with picturesque streets, and deep blocks, and this Laguna Pool reflects its urban environment perfectly. Exposed brick borders softened by lush greenery encourage a gentle cohesion between the strong lines of the pool and sweeping arch that defines the spa.
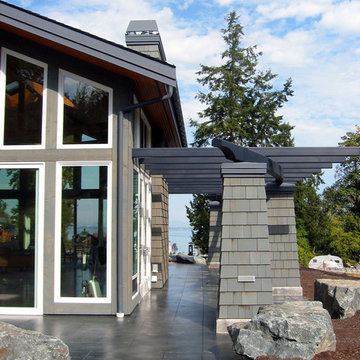
Open arbor above shingled columns provides filtered light and a comfortable outdoor space for relaxing. Wrap around stained and scored concrete compliments the color of the building and is easy to maintain.
Photos by Pelletier + Schaar
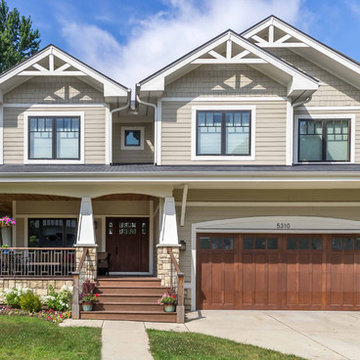
New Craftsman style home, approx 3200sf on 60' wide lot. Views from the street, highlighting front porch, large overhangs, Craftsman detailing. Photos by Robert McKendrick Photography.
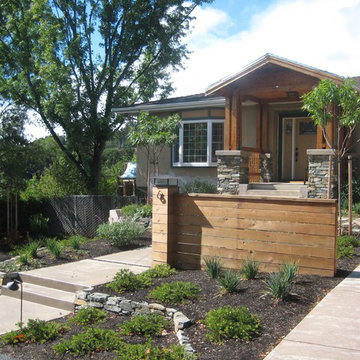
Designed with Bay-Friendly landscaping principles to maximize ecological benefits to the environment.
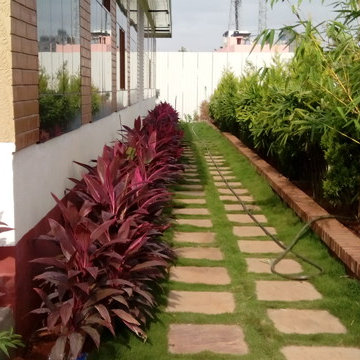
Urban Estates Team- http://www.urbanscapesindia.com
Project Name: LAA Moonstone
Location: Electronic City – Phase 1
LAA Developers brings to you an ultra modern residential project ‘LAA Moonstone‘. The project is located at Electronic City, Bangalore. It offers 2 & 3 BHK residential apartments. Apartment area ranges from 1155 to 2055 sq.ft. The project offers outstanding creative architecture, excellent light and ventilation, with no common walls. The project offers world class amenities with best specifications.
Features
Total land extent: 2 Acres
Total apartments: 120 units
Stilt car parking,G+3 upper floors
4 blocks
64 units of 2 BHK
56 units of 3 BHK
Pile foundation (20ft depth)
Spacious Balconies Minimum 6 feet wide
Corner Property North side
40 Feet Road, West side 50 Feet Road.
Excellent location in heart of Electronic city Phase I
Time bound completion
No common walls in between flats except corridor
Amenities
Children’s play area
Swimming pool
Provision for Super market
Security room with servants toilet in car parking area
8 to 10 Entry Gates
2 Securities for Each Block
Round the clock security and CCTV surveillance
Water Treatment Plant
Sewage Treatment Plant
13 Bore Wells & Duel Plumbing System
Rain Water Harvesting
Gravity Water Distribution System
No Common Walls
Vaastu compliant
Remote controlled lighting system for living and dinning
Mosquito Mesh for all Windows
12 Capacity Passenger Lift for each Block
Extensively landscaped
2 bore-well for each block
Standby Generator backup for each flat
4 Lift OTIS OR Equivalent
Car parking with all pillar Stone cladding
Car parking flooring with Rough Granite finish
4 and 2 Wheeler covered car parking in stilt floor
Visitors parking
Additional Car Parks (First come first serve basis)
Internal Modification facilities at early stages subject to feasibility
Multi specialty gym
All round garden
Pump sump and separate over head tank for each block
2 Separate tank provision for corporation and bore-well water in Each Block
Cauvery Water
Water Softener
Compound wall with stone cladding and Red brick
Multipurpose room
Unit types
2 BHK: 1155 sq.ft – 1420 sq.ft
3 BHK: 1600 sq.ft – 2055 sq.ft
Project Completion: December 2015
Launch price: Rs. 4750 per sq.ft [Contact us for PRE-LAUNCH prices! HURRY!!!]
Price
2 BHK: Rs. 67.03 Lacs
3 BHK: Rs. 89.67 Lacs
Price is inclusive of cark park, KEB, BWSSB & Sanitary, One year maintenance, VAT & ST.
Registration is extra..
For more details on the project, kindly visit http://www.laamoonstone.com
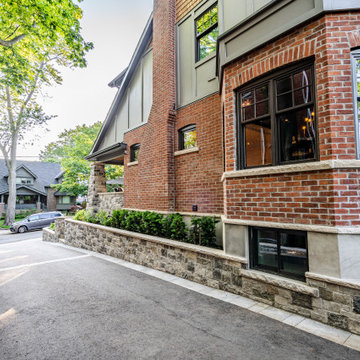
This landscape of this transitional dwelling aims to compliment the architecture while providing an outdoor space for high end living and entertainment. The outdoor kitchen, hot tub, tiered gardens, living and dining areas as well as a formal lawn provide ample space for enjoyment year round.
Photographs courtesy of The Richards Group.
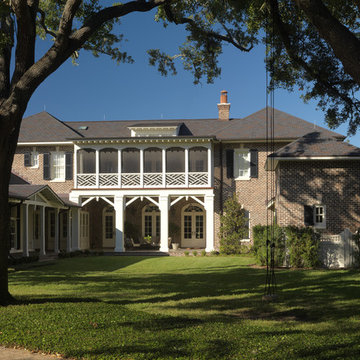
Drawing from the historical marriage of the Georgian and Carribean architectural styles found in the Carolina’s, and much of the deep south and the Carribean, this traditional brick home sits perfectly beneath a cool canopy of mature southern oaks which anchor this site in Central Florida. The home is both stately, yet understated; warm and comfortable. The classically inspired details are well-crafted and timeless. It is a home with an instant heritage and one which will be enjoyed for many generations. Natural materials such as brick, slate, wood beams, stone, wood siding and copper are all combined to create a home with an atmosphere that is both welcoming and pleasing to the eye and the soul. The deep porches, operable shutters, double-hung windows, ceiling fans and gas lanterns all add to the richness of the home’s exterior.
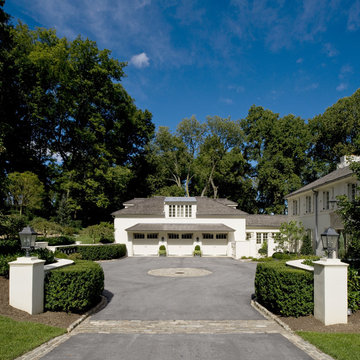
Angle Eye Photography
white garage
two story garage
driveway entry
driveway
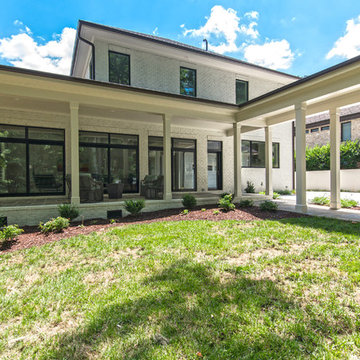
The large veranda connects to the garage via a covered walkway. Beautiful eggshell pillars and moulding frame the huge sliding patio doors that cover the entire back wall of the home.
Ideally situated in Southpark, the Bridge is a scenic gated community consisting of seven custom homesites, each with its own distinctive character. Build a completely custom home or purchase an existing home designed by our award-winning team. In either case, every Chelsea home is constructed to the highest standards and will meet the exacting Diamond level of Environments for Living.
Credit: Julie Legge
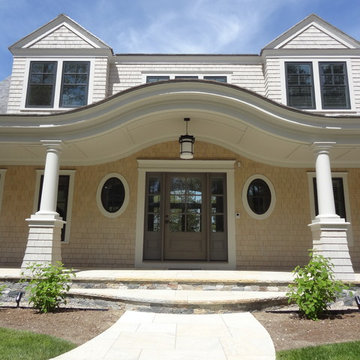
This amazing Cape Cod home is quintessential New England in design. Natural elements such as wood and stone add to the unique architectural details that make this home great.
An inviting entrance boasts a farmer's porch with a low-hanging eyebrow roof. The curves are accentuated by rounded stairs faced with natural stone risers. Boston Blend Ledgestone Thin Veneer was used throughout the project. A long stone retaining wall leads to a gated backyard entrance. The concrete foundation was also covered with this natural stone veneer.
In the backyard an extensive infinity pool area and entertainment space is there to greet you, complete with an outdoor kitchen and stone cladded stairs. The rounded elements are carried through to the backyard with circular stone staircases and archways.
Visit www.stoneyard.com/966 for more info, photos, and video!
Gate Pillar Designs & Ideas
93
