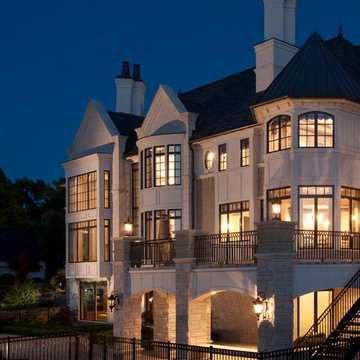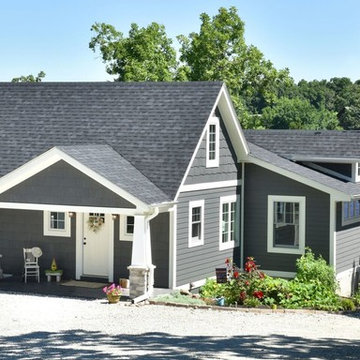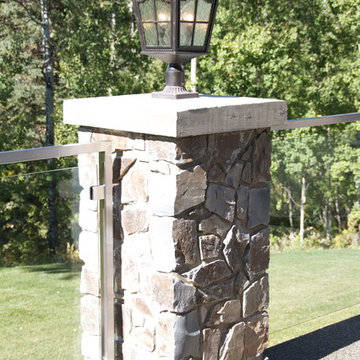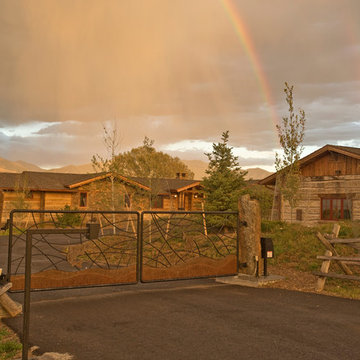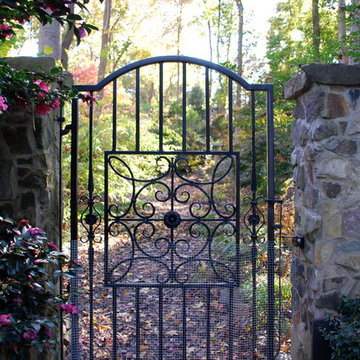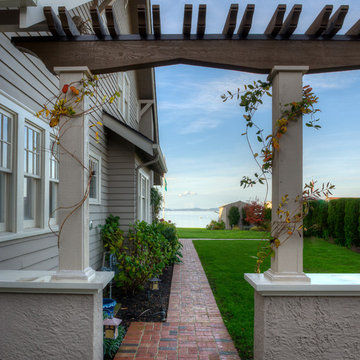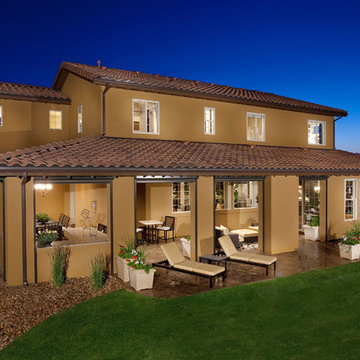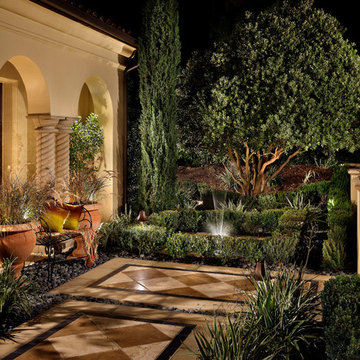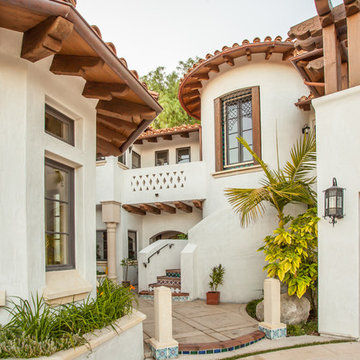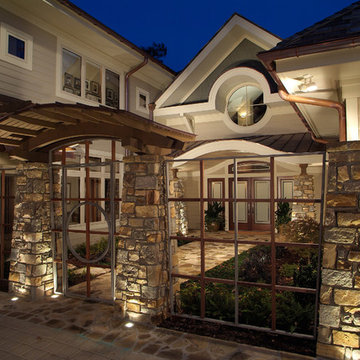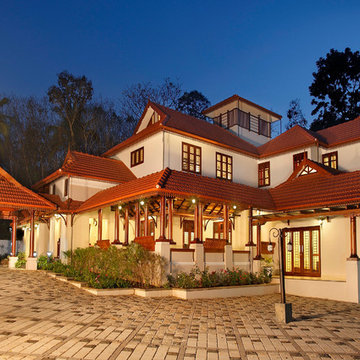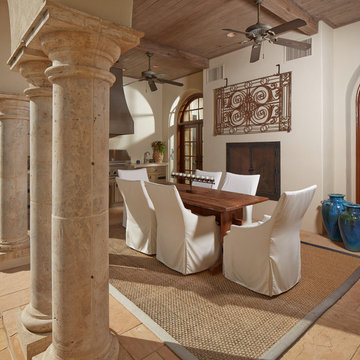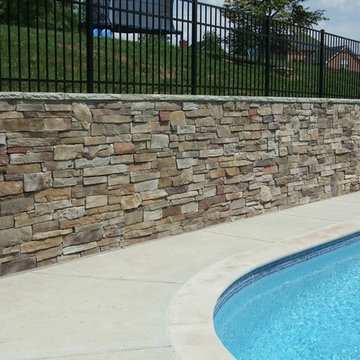Gate Pillar Designs & Ideas
Find the right local pro for your project
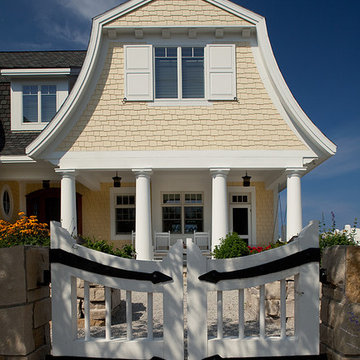
The rich history and classic appeal of the ever-popular Shingle style is apparent in this four-bedroom design. A columned porch off the efficient kitchen and nearby laundry offers a wonderful place to enjoy your morning coffee, while the large screened porch is perfect for an alfresco meal. Other main floor features include the living room and den with two sided fireplace and a convenient bedroom off the entryway. Upstairs is the master bedroom, bunk room and two additional suites.
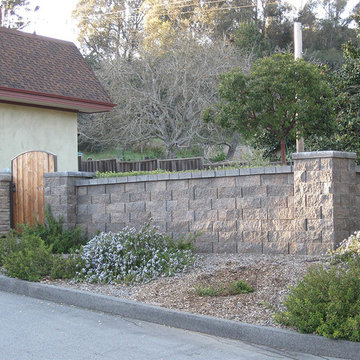
A low height fence was installed around this property to add privacy, security and a defined border. Wood gates were added for entryway for home and driveways. The Courtyard wall product was used to offer a post and panel look for great curb appeal.
Product used - Allan Block - AB Courtyard Collection.
Photo by Allan Block Retaining Walls
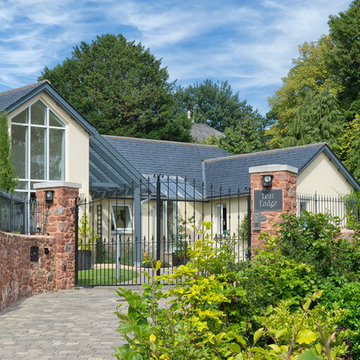
A lovely gated entrance for this modern single storey residence in a lovely South Devon Village.
Colin Cadle Photography
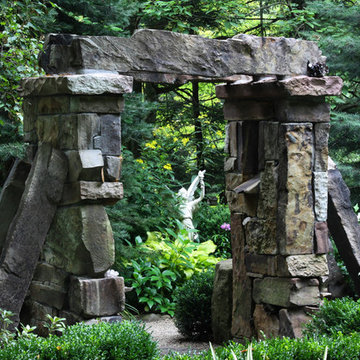
This is a sight line view of an Angel as it would be seen from the rear path.
Photo credits: Dan Drobnick
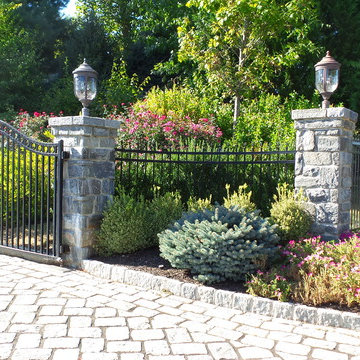
Motorized entrance gates with stone piers. The stone piers are topped with formal lanterns and flanked with Jerith anodized aluminum fencing. The Dwarf Globe Blue Spruce is backed by Variegated Boxwood. Red Knockout Roses and Henry's Garnet Itea accent the Steeds Holly Hedge behind the fence.
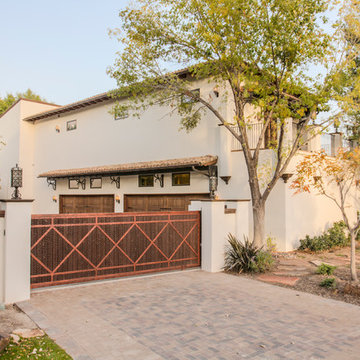
Jesse Ramirez - Weaponize Commercial Photography & Video - This was an extensive remodel and addition project that totally transformed an existing residence into a spectacular showpiece. The eclectic blend of Mediterranean, Moroccan, Spanish, and Tuscan influences... and mixtures of rustic and more formal finishes made for a dynamic finished result. The inclusion of extensive landscaping and a modern pool topped off an amazing project.
Gate Pillar Designs & Ideas
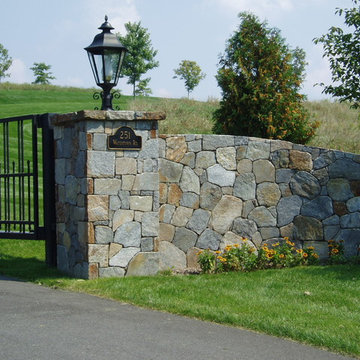
Stone walls in Connecticut by Matthew Giampietro of Waterfalls Fountains & Gardens Inc.
80
