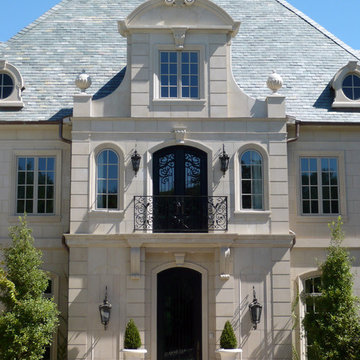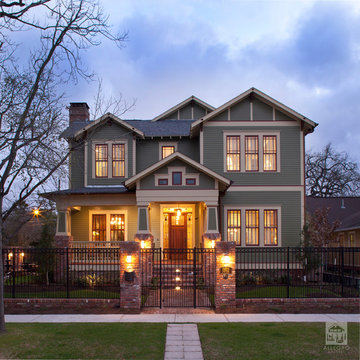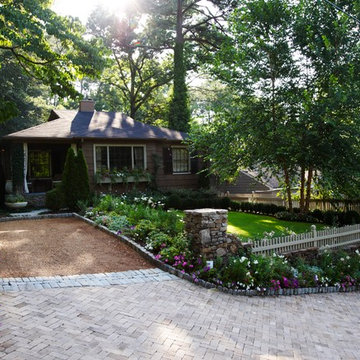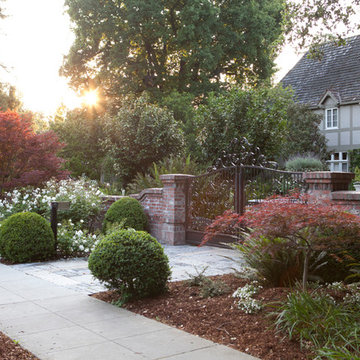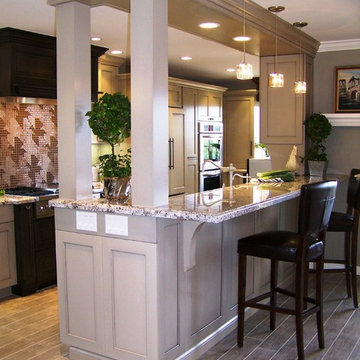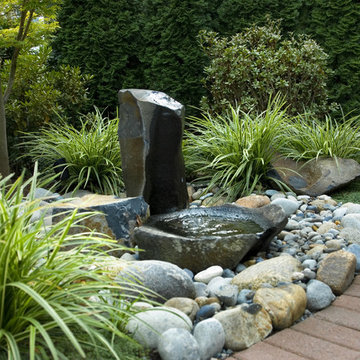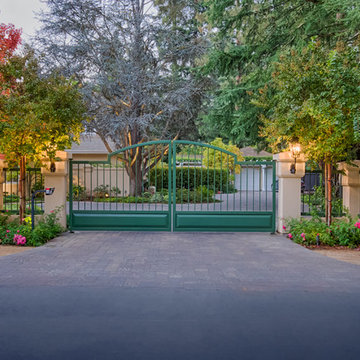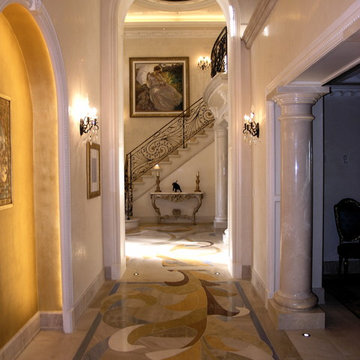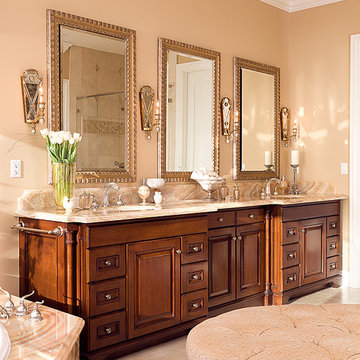Gate Pillar Designs & Ideas
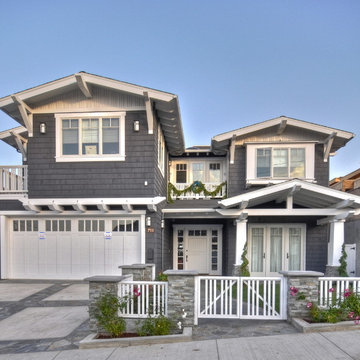
Beautiful CA craftsman style home in the heart of Hermosa Beach, CA.
Photos by Bowman Group
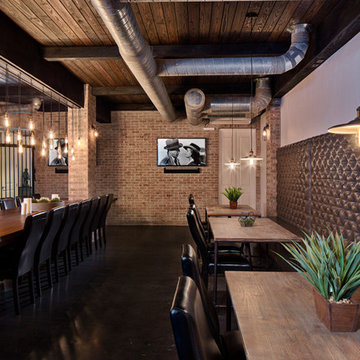
Complete renovation of a historic 1935 cellar to create a great space for entertaining.
Photography: Chad Baumer
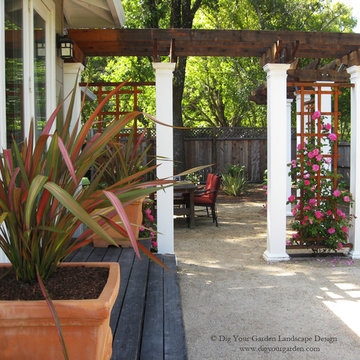
San Anselmo, Sleepy Hollow, CA - Lawn replaced with DG, Decomposed Granite and a stately arbor with low water plantings. More project photos: http://www.houzz.com/projects/13169//mediterranean-garden-in-san-anselmo-ca
© photos and design: Eileen Kelly, Dig Your Garden Landscape Design
Find the right local pro for your project
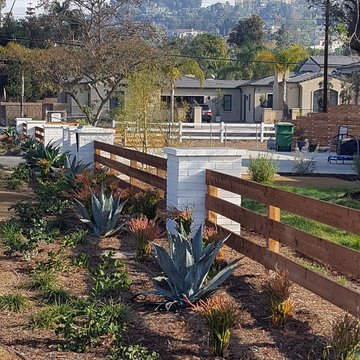
This lovely house was hidden behind very dense old foliage. We removed the old hedging and added a new fence, gate and pathway. We added brick pilasters to frame the entry, new planting and drought tolerant meadow grass.
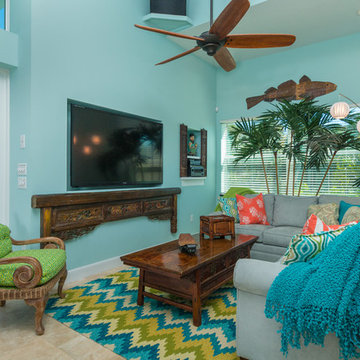
GREEN ANTIQUES holds one of the largest collections of Chinese antique architectural elements in the world, including literally thousands of sets of antique Chinese corbels, carvings, beams, ceilings, doors, windows, pillars, room dividers, temple doors, courtyard entrance gates, courtyard doors, village gates, entrance doors, interior doors, interior windows, lanterns and every other shape and style of architectural pieces imaginable.
GREEN ANTIQUES is one of China's largest antiques shop, with a 100,000 sq.ft. showroom containing thousands of Chinese antique cabinets; interior and exterior courtyard doors; windows; carvings; tables; chairs; beds; wood and stone Buddhist, Taoist, Animist, and other statues; corbels, ceilings, beams and other architectural elements; horse carts; stone hitching posts; ancestor portraits and Buddhist / Taoist paintings; ancient shrines, thrones and wedding palanquins; antique embroidery, purses and hats from many of the 56 minority tribes of China; and a large collection of boxes, baskets, chests, pots, vases and other items.
The GREEN ANTIQUES design and development team have designed, built and remodeled dozens of high end homes in China and the United States, each and every one loaded with antique Chinese architectural elements, statues and furniture. They would be happy to help you to achieve your design goals.
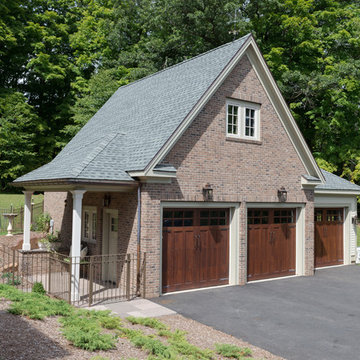
Karol Steczkowski | 860.770.6705 | www.toprealestatephotos.com
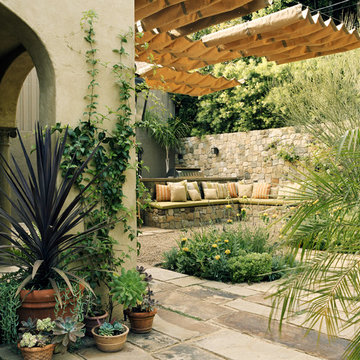
Photography by David Phelps Photography.
Hidden behind gates stands this 1935 Mediterranean home in the Hollywood Hills West. The multi-purpose grounds feature an outdoor loggia for entertaining, spa, pool and private terraced gardens with hillside city views. Completely modernized and renovated with special attention to architectural integrity. Carefully selected antiques and custom furnishings set the stage for tasteful casual California living.
Interior Designer Tommy Chambers
Architect Kevin Oreck
Landscape Designer Laurie Lewis
Contractor Jeff Vance of IDGroup
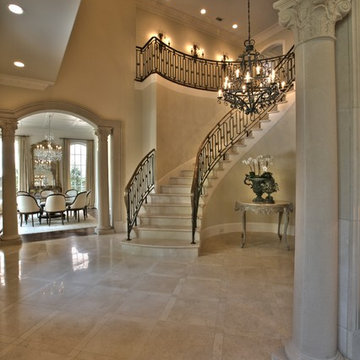
The limestone entry, staircase, and columns are accented by by a Louis XVI style custom designed iron railing with bronze accents and top rail.
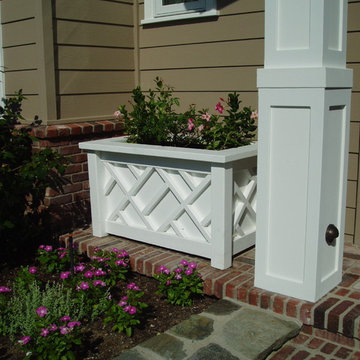
Rancho Santa Fe landscape cottage traditional ranch house..with used brick, sydney peak flagstone ledgerstone and professionally installed and designed by Rob Hill, landscape architect - Hill's Landscapes- the design build company.

New Craftsman style home, approx 3200sf on 60' wide lot. Views from the street, highlighting front porch, large overhangs, Craftsman detailing. Photos by Robert McKendrick Photography.
Gate Pillar Designs & Ideas
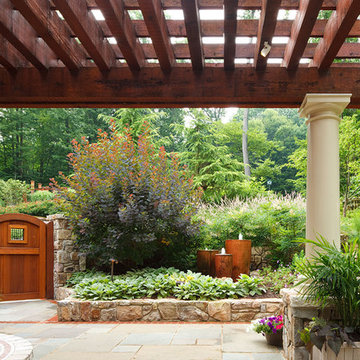
Landscape Architect: Howard Cohen
Photography by: Ron Blunt
78
