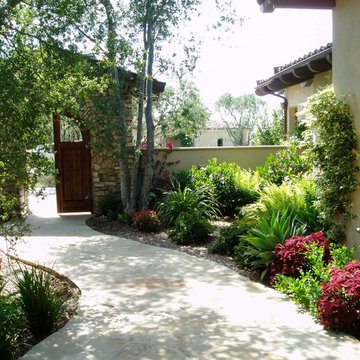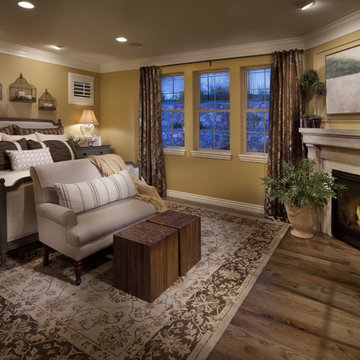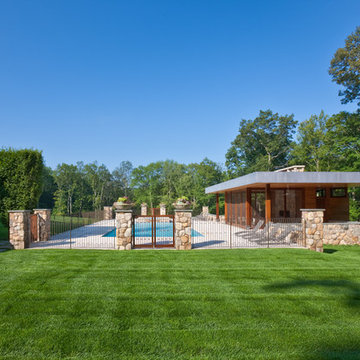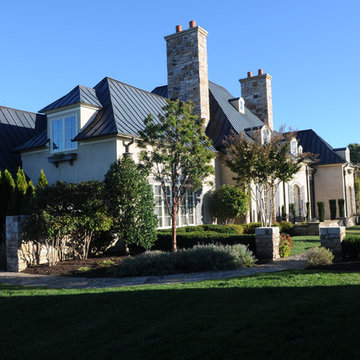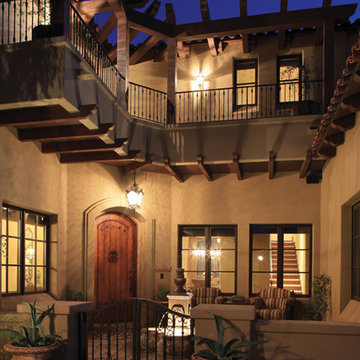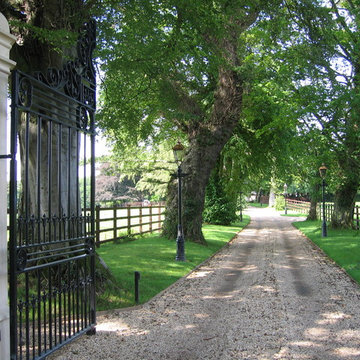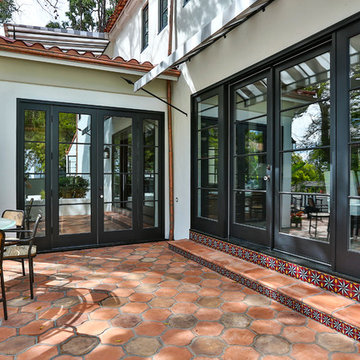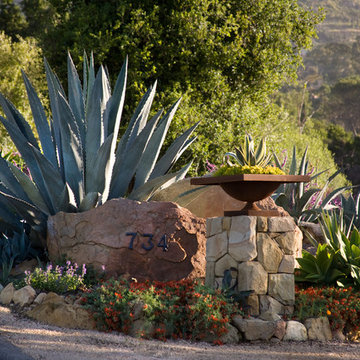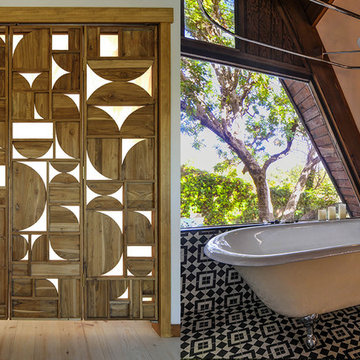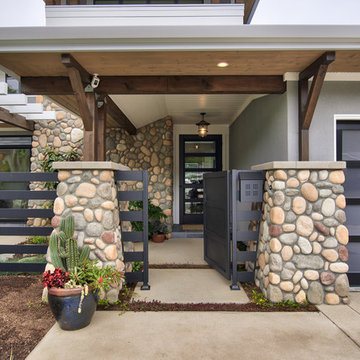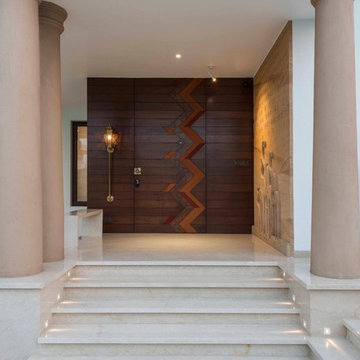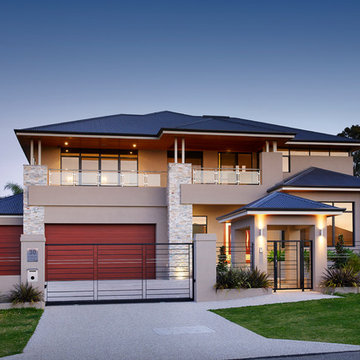Gate Pillar Designs & Ideas
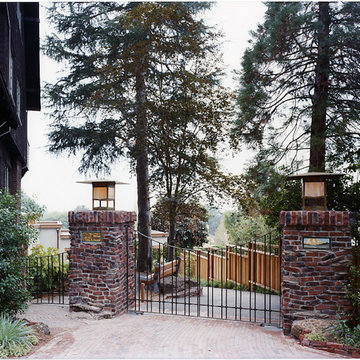
This Arts and Crafts project includes a lap pool, outdoor pizza oven, workshop with a forge, and a three car garage. (Jim McCord, Architect)
Find the right local pro for your project
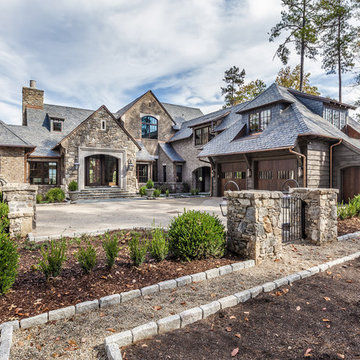
Perched on a knoll atop a lakeside peninsula, this transitional home combines English manor-inspired details with more contemporary design elements. The exterior is constructed from Doggett Mountain stone, tumbled brick and wavy edge siding topped with a slate roof. The front porch with limestone surround leads to quietly luxurious interiors featuring plaster walls and white oak floors, and highlighted by limestone accents and hand-wrought iron lighting.
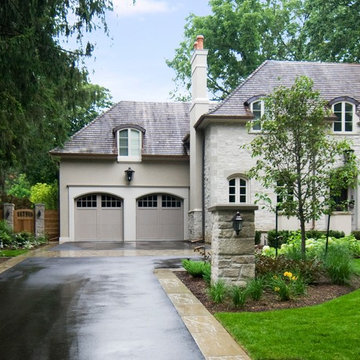
INTERNATIONAL LANDSCAPING INC.
I.L.I. is a well respected and highly decorated award-winning Landscape Design/Construct/Maintain firm.
To learn more about the services that I.L.I. can offer you, please visit our website www.internationallandscaping.com.
Let our experience help enhance your property, and turn your vision into reality.
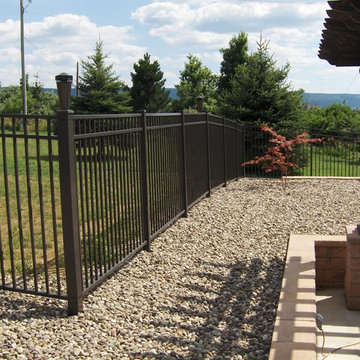
WHAT: Contemporary & Victorian Style Fence
WHERE: Around the Perimeter of Pool & Patio Area
COLOR: Black Polyester Powder Coated Finish
(Copyright 2011 - Kane Manufacturing Corporation)
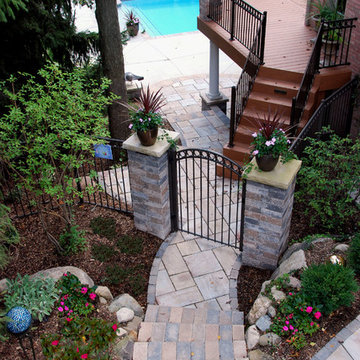
Multi-level staircase descending to pool deck. Custom brick pillars, custom deck railing, and composite deck flow seamlessly into staircase landing. Brick pillars and custom gate bring continuity to the overall design.
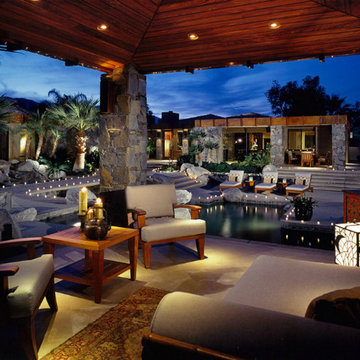
The overall feeling of Asian eclecticism is found everywhere in this California residence located in The Vintage Club. DLD redesigned the interiors with new Brazilian wood ceilings and the exterior with new copper fascia and custom copper entry gates. “It’s like being a chef – you want to be able to use the finest ingredients, because that will allow the quality to show up in the finished dish.”
Erhard Pfeiffer Photograpy
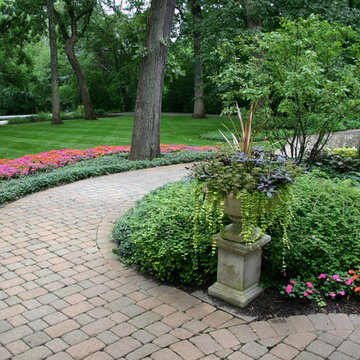
The goal of this project was to provide a lush and vast garden for the new owners of this recently remodeled brick Georgian. Located in Wheaton this acre plus property is surrounded by beautiful Oaks.
Preserving the Oaks became a particular challenge with the ample front walk and generous entertaining spaces the client desired. Under most of the Oaks the turf was in very poor condition, and most of the property was covered with undesirable overgrown underbrush such as Garlic Mustard weed and Buckthorn.
With a recently completed addition, the garages were pushed farther from the front door leaving a large distance between the drive and entry to the home. This prompted the addition of a secondary door off the kitchen. A meandering walk curves past the secondary entry and leads guests through the front garden to the main entry. Off the secondary door a “kitchen patio” complete with a custom gate and Green Mountain Boxwood hedge give the clients a quaint space to enjoy a morning cup of joe.
Stepping stone pathways lead around the home and weave through multiple pocket gardens within the vast backyard. The paths extend deep into the property leading to individual and unique gardens with a variety of plantings that are tied together with rustic stonewalls and sinuous turf areas.
Closer to the home a large paver patio opens up to the backyard gardens. New stoops were constructed and existing stoops were covered in bluestone and mortared stonewalls were added, complimenting the classic Georgian architecture.
The completed project accomplished all the goals of creating a lush and vast garden that fit the remodeled home and lifestyle of its new owners. Through careful planning, all mature Oaks were preserved, undesirables removed and numerous new plantings along with detailed stonework helped to define the new landscape.
Gate Pillar Designs & Ideas
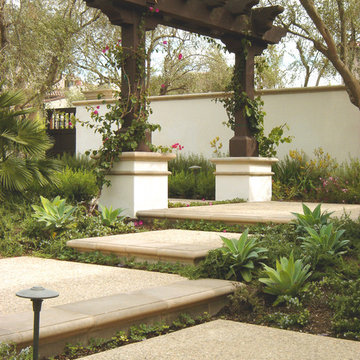
Located in Shady Canyon, this estate allows for multiple gathering areas which include multiple amenities such as: a charming, raised fireplace room under a solid roof; an elegant pool and spa that are decorated with stylish Spanish tiles; and multiple accent spillways. A large, open dining 'room' with incredible views is accented by a refined bubbling urn and emitter water feature. Grand motor court gates and a drive lined with large specimen olive trees and a vast vineyard on the hillside completes this design.
79
