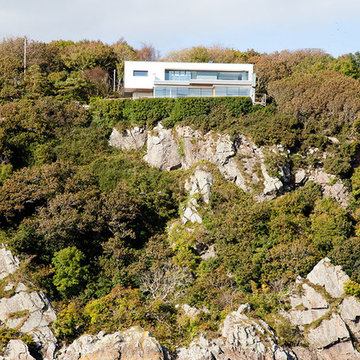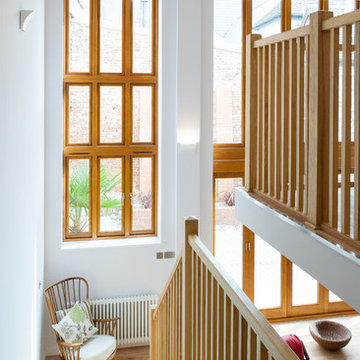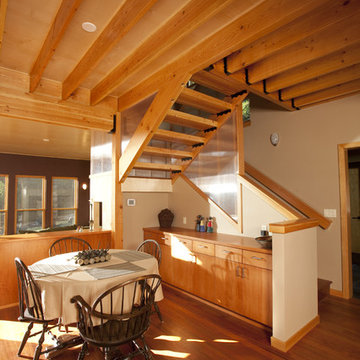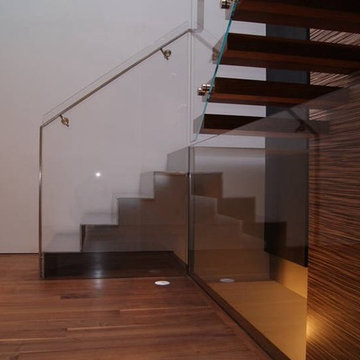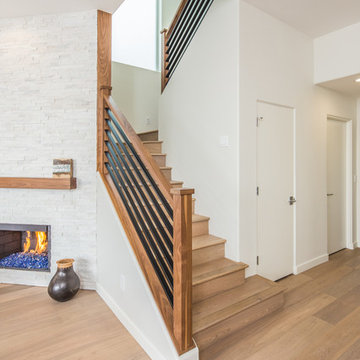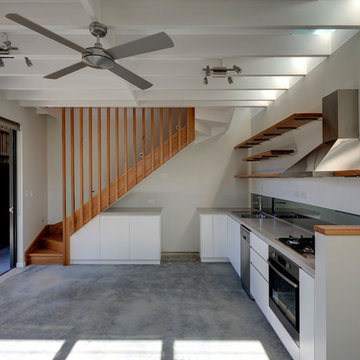Folding Staircase Designs & Ideas
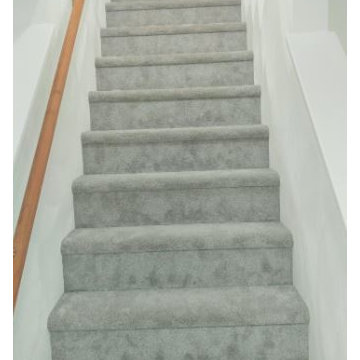
Design new basement floor plan with two large closets with six panel bi-fold doors for storage. Finished with a drop ceiling with recessed lighting. Two recessed electric wall heaters with single thermostat. Floors finished with Shaw carpet in Dove color.
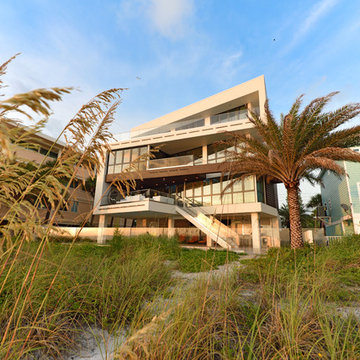
If there is a God of architecture he was smiling when this large oceanfront contemporary home was conceived in built.
Located in Treasure Island, The Sand Castle Capital of the world, our modern, majestic masterpiece is a turtle friendly beacon of beauty and brilliance. This award-winning home design includes a three-story glass staircase, six sets of folding glass window walls to the ocean, custom artistic lighting and custom cabinetry and millwork galore. What an inspiration it has been for JS. Company to be selected to build this exceptional one-of-a-kind luxury home.
Contemporary, Tampa Flordia
DSA
Find the right local pro for your project
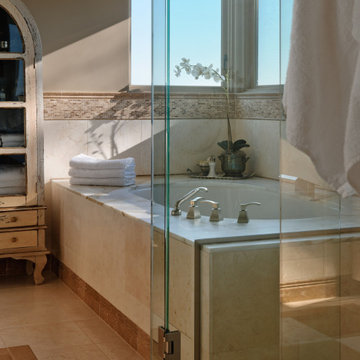
A new Home in Leschi, Seattle, designed for a couple who enjoy cooking, entertaining and a
variety of water recreation.
This new home is situated in a very active
neighborhood. Visual and sound features are used to
create a calm, and privacy from the street, while large windows and bi
-
folding doors open to
views of the beautiful gardens and the lake.
Program includes a wine cellar with a refurbished bank
-
safe door,
radiant floors, rain harvesting
system that feeds the water feature and garden irrigation, custom designed steel staircase and
other artisanal touches.
to maximize the value of such prime property, the house is oriented for optimal lake views and
designed to the maximum height and lot coverage allowable by code. Permitting involved
obtaining a height variance, as well as a complex ECA exemption.
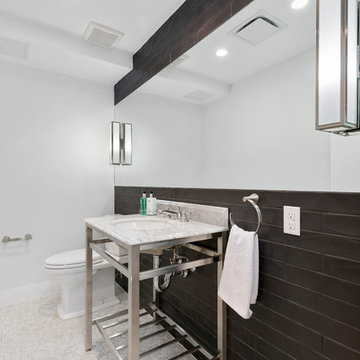
When the developer found this brownstone on the Upper Westside he immediately researched and found its potential for expansion. We were hired to maximize the existing brownstone and turn it from its current existence as 5 individual apartments into a large luxury single family home. The existing building was extended 16 feet into the rear yard and a new sixth story was added along with an occupied roof. The project was not a complete gut renovation, the character of the parlor floor was maintained, along with the original front facade, windows, shutters, and fireplaces throughout. A new solid oak stair was built from the garden floor to the roof in conjunction with a small supplemental passenger elevator directly adjacent to the staircase. The new brick rear facade features oversized windows; one special aspect of which is the folding window wall at the ground level that can be completely opened to the garden. The goal to keep the original character of the brownstone yet to update it with modern touches can be seen throughout the house. The large kitchen has Italian lacquer cabinetry with walnut and glass accents, white quartz counters and backsplash and a Calcutta gold arabesque mosaic accent wall. On the parlor floor a custom wetbar, large closet and powder room are housed in a new floor to ceiling wood paneled core. The master bathroom contains a large freestanding tub, a glass enclosed white marbled steam shower, and grey wood vanities accented by a white marble floral mosaic. The new forth floor front room is highlighted by a unique sloped skylight that offers wide skyline views. The house is topped off with a glass stair enclosure that contains an integrated window seat offering views of the roof and an intimate space to relax in the sun.
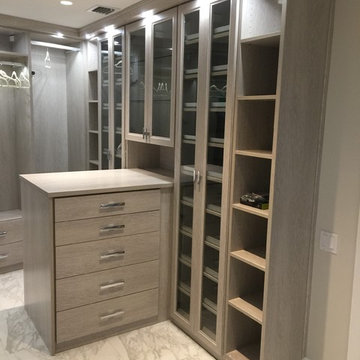
If there is a God of architecture he was smiling when this large oceanfront contemporary home was conceived in built.
Located in Treasure Island, The Sand Castle Capital of the world, our modern, majestic masterpiece is a turtle friendly beacon of beauty and brilliance. This award-winning home design includes a three-story glass staircase, six sets of folding glass window walls to the ocean, custom artistic lighting and custom cabinetry and millwork galore. What an inspiration it has been for JS. Company to be selected to build this exceptional one-of-a-kind luxury home.
Contemporary, Tampa Flordia
DSA
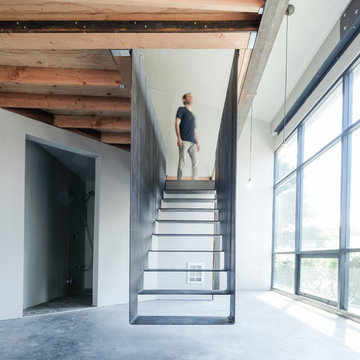
This steel stairway was design and fabrication installation for a small studio which had been converted from what was once a commercial building. The client hired us to design and build a stairway that would become the centerpiece of the space. The stair consists of folded steel plates, which were hung from loft above. The entire staircase is suspended in midair.
Photos by: Dan Hogman
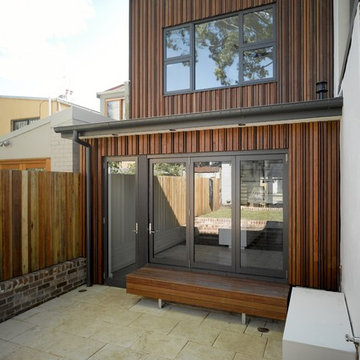
A total Refurbishment of an existing terrace house. Demolishing the rear of the terrance to make way for a new two storey extension, while extending to a third attic level over the existing residence to accomodate a new office. All these new levels tied together with a beautiful feature timber staircase.
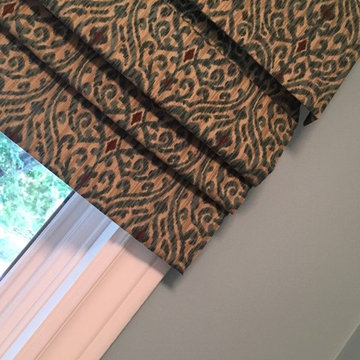
Roman shades by Phase II. Installation: Marcel Boudreau. Style Consultant: Nathalie Vautour.
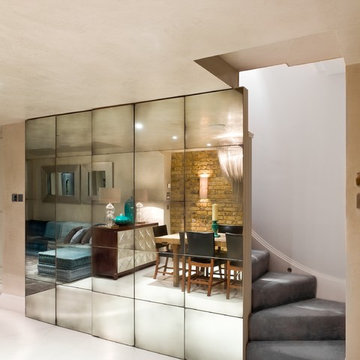
The staircase descends directly into the dining room, so to conceal them I designed a system of folding doors, clad in heavily antiqued mirror panels.
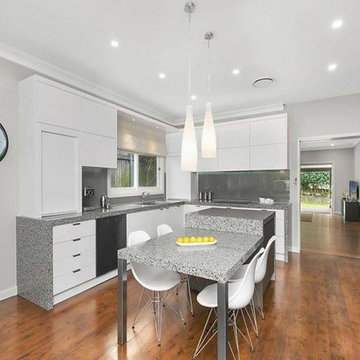
Polyurethane finishes; Caesarstone benchtops.
An unusual feature of this kitchen layout is a staircase to the lower level. In the original design, the stairs were hidden behind a sliding door. Because there was no landing space between the door and the stairs, the door was kept opened. To create a safe landing and to make a better kitchen design we installed bi-fold doors flashed in-line with the kitchen cabinets.
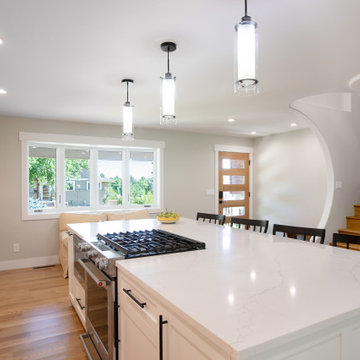
The primary goal of the Ithaca II project was to open up the home to amplify natural light, bring outdoor views inside, and create a seamless indoor-outdoor flow. Additional updates refreshed the interiors with a focus on millwork and storage.
The previous floor plan of this 1963 home carved up the main level into separate living, dining, family room and kitchen spaces that limited both sunlight and usable space for the way contemporary families live and entertain. By opening the layout and expanding the kitchen, the main floor instantly became more functional without disrupting the curved central staircase — an integral architectural element of the home. Adding a glass-inset front door, opening up exterior walls and incorporating wide folding glass doors instantly maximized natural light. In the all-new kitchen, maple cabinetry, a painted white island, quartz counters, backsplashes and appliances have created a space perfect for cooking and casual dining. The new accordion doors open both the adjacent dining area and living room to an expanded deck for seamless al fresco gatherings.
Alpine Summit Homes added new four-inch white oak hardwood flooring to the main level. Trim molding was refreshed throughout the home with clean lines to add a modern look while maintaining the classic midcentury architectural roots. New storage cabinetry was added to the living room and powder/laundry room, while the primary suite received new doors and bathroom fixtures to match the main-level updates.
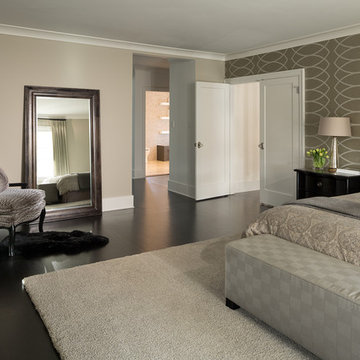
A sophisticated master suite was created for adult retreat, luxurious dressing room created with space claimed from adjacent office, the remainder of which was utilized to allow for a proper staircase, replacing folding ladder style hatch access, to an attic space increased to create a tranquil meditation/music room.
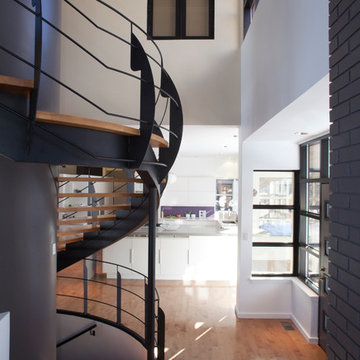
Design + Supply by: Filo+ /
Photo by: Dolores Breau /
Manufactured by: Triangle Kitchen Ltd.
Folding Staircase Designs & Ideas
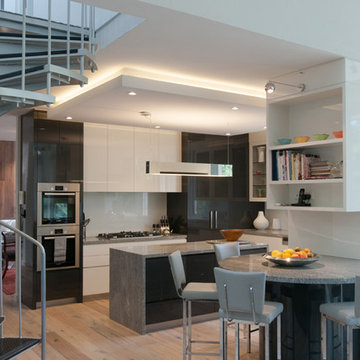
The fireplace is a soaring island that allows passage around it and has become the true heart of the home, with the Behruz Studio Sahar rug grounding the tall space. On her first visit, Toni saw the work of great Australian artists displayed, including Minnie Pwerle in the fireplace room, and the vibrancy of Colin Sweeney in the formal dining room. “From that moment, my design vision was to create a SoHo New York-style gallery,” says Toni. LEDs, art lighting and pendant lights from Custom Lighting highlight the architecture, work areas and paintings.
The vaulting sheds and bagged-brick walls were an important design consideration. “I wanted an art gallery look to the home,”
says Toni. “Large spaces would be simply expressed; the timber beams, rough bricks and raised-grain timber floors were finished in silver tones for the art to be the focal point.”
The dining room and kitchen were originally a central roadblock. “With the installation
of Real Flame’s Double Vision two-way gas fireplace, hearth in Silver Cloud granite and clad in timber, the fireplace is now the central island and heart of the home, Sahar rug grounding the tall space,” says Toni. “I love how the two-way fireplace allows the fire to be seen from both directions — it adds openness and transparency to the design.”
The small dining room was changed from a drab dead end into a rich jewel through the use of fiery colours in art and decor. The Custom Lighting copper glass Kel pendant, iridescent Metalcote finish applied to the Grange Joinery bespoke servery, Innovations silver glass by James Stephenson, and Behruz Studio’s spice- coloured silk Tibetan rug were combined with the family’s mahogany heirloom table to create a passionate palette that encourages a stimulating dinner party setting. Custom silver sheers from In Vogue Blinds frame the garden view.
The charcoal rough timber Voyager three-metre table suits both fine crystal and everyday Raku pottery, and the ITD Lo Corten pendant lights above have a champagne-glass shape with a raw texture. “This juxtaposition of refined shapes
and natural textures expresses the artistic gallery style,” explains Toni.
She selected greys, metallics, and two-pack kitchen finishes in charcoal and white. “I chose materials with an unfussy beauty; natural beauty was the key to design selections,” says Toni. Silver shades in the Folded Sky Behruz rugs, linens, metallic joinery and Silver Fox bed throw express a minimalist elegance.
“After opening up the plan, Oyster Shell became the unifying colour,” says Toni. “The dappled ‘salt and pepper’ durable twist of Carpet Choice’s Picotage carpet worked beautifully, blending with the French lime-washed raised- grain Du Chateau Danube from Pacific Floors.”
Energy-efficient fixtures from E&S Trading included Bosch and Siemens cooking products and a Fisher & Paykel French-door fridge. Reece Design’s Tasca Cibo, ADP Virgo floating vanities and nine-jet Mizu spa bath modernise the bathrooms, as does a pair of Nickles Pure twin-head rainshowers for the ensuite.
Outside, the overgrown garden needed to be integrated with the interiors, both by day and night. Toni, in conjunction with Leaver Landscapes, designed a pathway of unique outdoor sculptures, a pergola, barbecue, fountain, seating and lounging areas. “The indoor–outdoor integration of the home is a healthy, peaceful pleasure,” says Toni. “Lump Studio’s 3D stainless disc in the entry garden is a testament to the joy that art provides.”
The husband had such a love of gardening that the planting scheme incrementally became richer and more layered. “One day his wife called me and said she and the gardener wanted to know how we would possibly wedge in another massive plant,” says Toni. “We managed, the frangipani thrived and everyone loves it!”
Despite nearly half a century since it was first conceived, this spectacular home is now revitalised. “By modernising an iconic Australian residence inside and out, Franchi Design has created a beautiful gallery for Australian art, a comfortable home and an ongoing inspiration,” says Toni.
98
