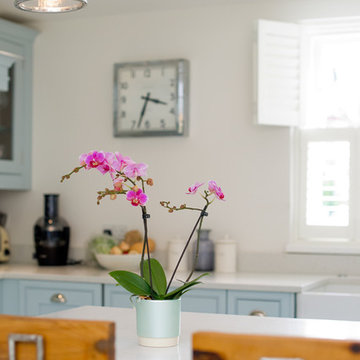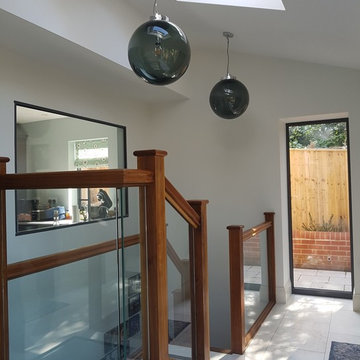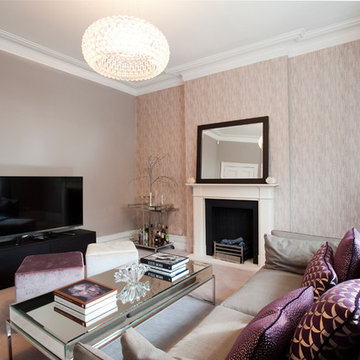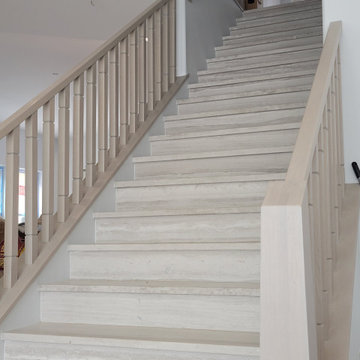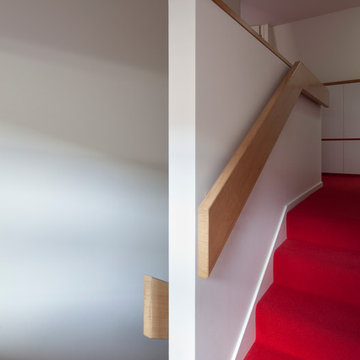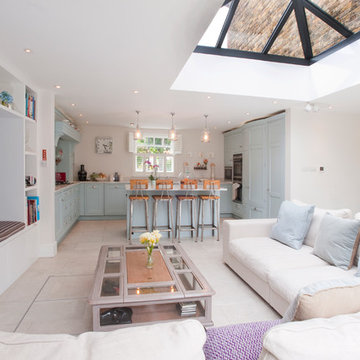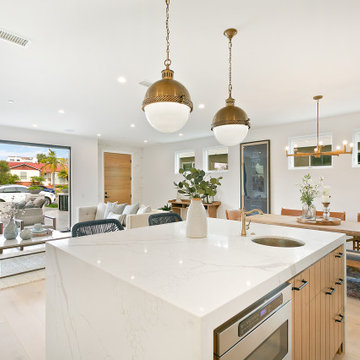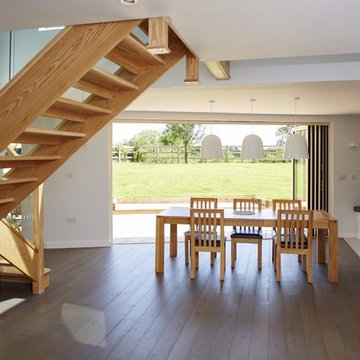Folding Staircase Designs & Ideas
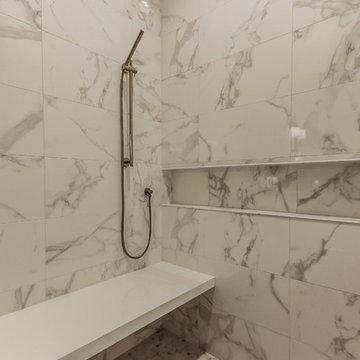
This interior renovation project took a traditional home in The Landings to a mid-century showpiece. There is a beautiful floating staircase as a focal point in the open floor plan. The black marble fireplace surround is a dramatic feature that spans both levels of this home. A folding door in the eating nook allows for easy access to the terraced back patio and two story sunroom provides great natural light in the living spaces of the home. A hidden door in the hall closet allows access to the technology of the home.
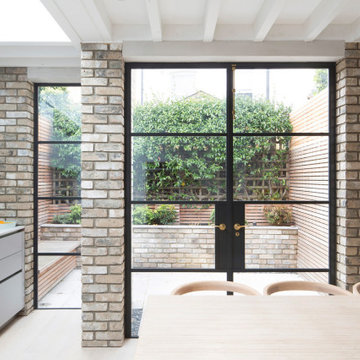
YARD Architects first met Nathalie and Alex at a Don’t Move, Improve! consultation run by the NLA at their annual exhibition of the best new domestic residential architecture in London. They were looking for a creative reinvention of the house they had just bought, and the proposals took the house back to its bare bones and started afresh.
The process started with the side and rear extensions, housing the new kitchen dining space. Pale handmade brickwork was used internally and externally, paired with exposed rafters and steelwork to create a stripped back industrial aesthetic that allows the space to flow from inside to outside.
A new staircase runs through the centre of the house, constructed simply using unlined softwood with exposed soffits and timber boarded balustrades. A curved oak handrail provides a soft ergonomic counterpoint, with raw brass rods adding space and detail to the composition. Pivot doors fold back in the hallway to reveal the stepped sequence of spaces from front to back of the house, offering direct views from the front door to the rear garden.
A new loft conversion provides an additional guest bedroom and bathroom. Stripped of linings to the ceiling, the exposed rafters and steelwork add a sense of volume to an otherwise low space – conceived as having a distinct loft aesthetic, with refined elements such as the oak veneered wardrobes and bespoke CNC routed bedhead offering softer notes to the space.
Find the right local pro for your project
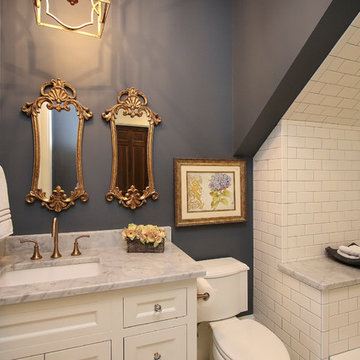
4 bedroom/4 bathroom modern craftsman with hardwood floors, in-ceiling beams, bi-fold patio doors, and beautiful open-concept living room and kitchen. www.lblimitedcompany.com
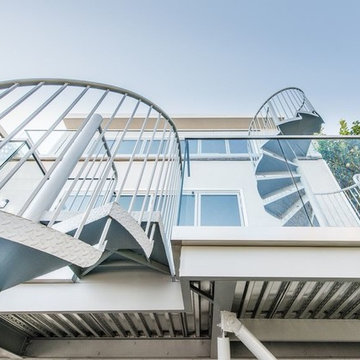
Best View: Jack Chen Residence
Spiral stairs lead down from the balcony that features a NanaWall folding door system.
This project comprises a contemporary ground floor lean-to extension and loft conversion to maximise the space of a 1930s house in Portsmouth. The ground floor extension creates an open plan kitchen and living space that successfully links with the existing living space. The extension floor was dropped to provide a level threshold, with bi-folding glazed doors offering strong indoor / outdoor connections and views of the south-facing garden. The lean-to extension creates additional space and roof windows offer additional light. The loft conversion with new tile clad dormers provides a master bedroom suite with ensuite facilities and custom-built wall units. A bespoke plywood staircase successfully links with the existing house. A sympathetic material palette of brick and slate was selected to complement the existing house. A contemporary high-end single-storey extension and loft conversion provide amenity values, garden views and much needed additional light.
Photography by Dan Akerman Photography
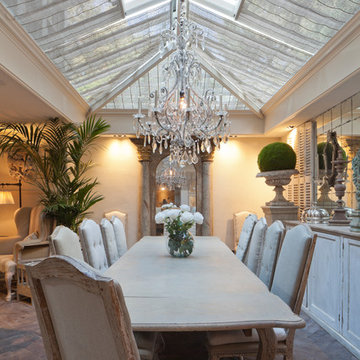
Traditional design with a modern twist, this ingenious layout links a light-filled multi-functional basement room with an upper orangery. Folding doors to the lower rooms open onto sunken courtyards. The lower room and rooflights link to the main conservatory via a spiral staircase.
Vale Paint Colour- Exterior : Carbon, Interior : Portland
Size- 4.1m x 5.9m (Ground Floor), 11m x 7.5m (Basement Level)
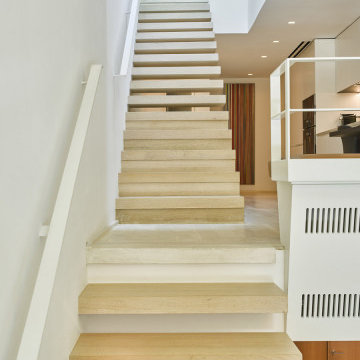
In this project, we identified the challenge of renovating a triplex as finding a way to integrate the stairs, so as to not take up the entire width of a narrow house, as well as to minimize the feeling of constantly having to run up and down to connect floors. This twelve-foot-wide townhouse consists of a cellar living room, a master bedroom suite on the upper floor, and a kitchen and dining area on the entry level. In trying to weave together these different floors, the aim of the project was to transform the stairs and steps into a fluid space that combines transition and rest.
The steps were designed to be integrated with the architecture, cantilevering from the wall and almost disappearing. The living room on the ground plane folds into the garden through steps and a full-window wall, effectively extending the garden into the living room. From the garden to the entry level, the stairs were transformed into a platform and space for meditation within the open-space living room, dining room and kitchen.
The introduction of a skylight midway through the length of the triplex permits natural light to flow to the back of the home, blending into the natural light coming in through the window facing the garden. The skylight also revealed a view of the trees hanging over the townhouse, framing the master bedroom suite from above and extending down with a view towards the garden.
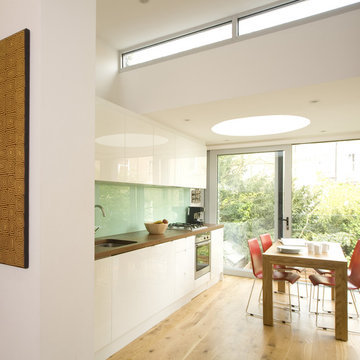
Galley kitchen/diner with views of greenery. Kitche overlooks submerged garden pool.
Bi fold doors open to create seamless j
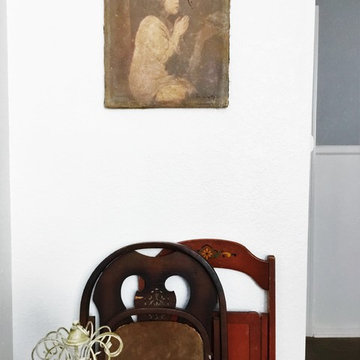
These folding chairs are over 100 years old, they are there for display, not for extra seating :) The birdcage next to it, is an antique as well. I tried to give the home a healthy dose of antiques while still keeping the style current.
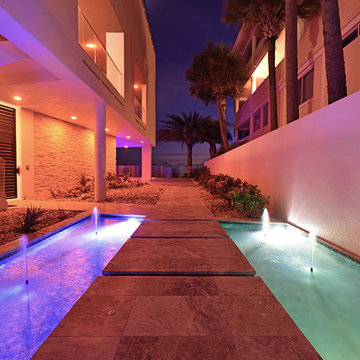
If there is a God of architecture he was smiling when this large oceanfront contemporary home was conceived in built.
Located in Treasure Island, The Sand Castle Capital of the world, our modern, majestic masterpiece is a turtle friendly beacon of beauty and brilliance. This award-winning home design includes a three-story glass staircase, six sets of folding glass window walls to the ocean, custom artistic lighting and custom cabinetry and millwork galore. What an inspiration it has been for JS. Company to be selected to build this exceptional one-of-a-kind luxury home.
Contemporary, Tampa Flordia
DSA
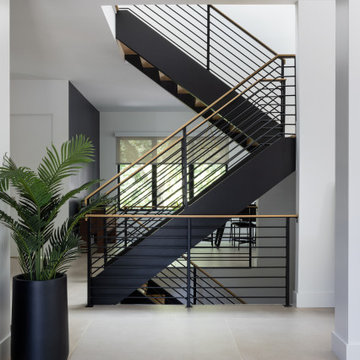
This Bethesda modern custom home started as a traditional Cape Cod 1.5-story home. We saved three basement walls and created a 6-bedroom, 5.5-bath oasis in the city. The home features European cabinetry and tile, professional-grade appliances, a waterfall counter, smart fixtures, custom carpentry, multiple outdoor living areas, and a 16-foot Centor folding door.
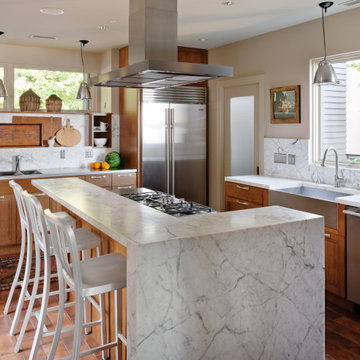
A new Home in Leschi, Seattle, designed for a couple who enjoy cooking, entertaining and a
variety of water recreation.
This new home is situated in a very active
neighborhood. Visual and sound features are used to
create a calm, and privacy from the street, while large windows and bi
-
folding doors open to
views of the beautiful gardens and the lake.
Program includes a wine cellar with a refurbished bank
-
safe door,
radiant floors, rain harvesting
system that feeds the water feature and garden irrigation, custom designed steel staircase and
other artisanal touches.
to maximize the value of such prime property, the house is oriented for optimal lake views and
designed to the maximum height and lot coverage allowable by code. Permitting involved
obtaining a height variance, as well as a complex ECA exemption.
Folding Staircase Designs & Ideas
102
