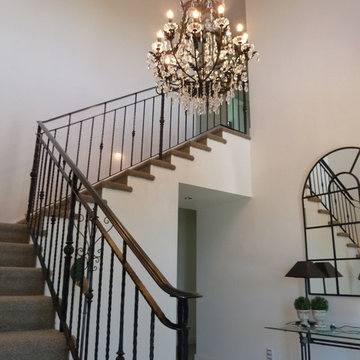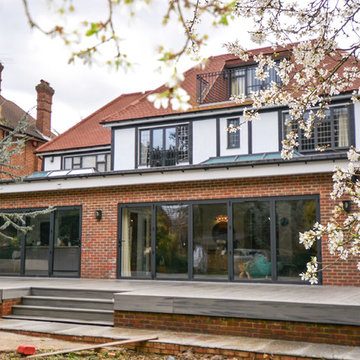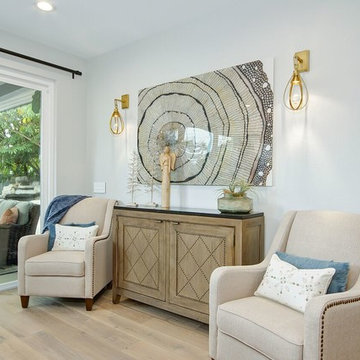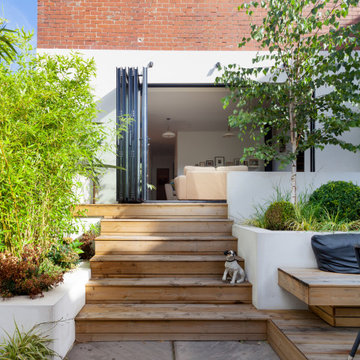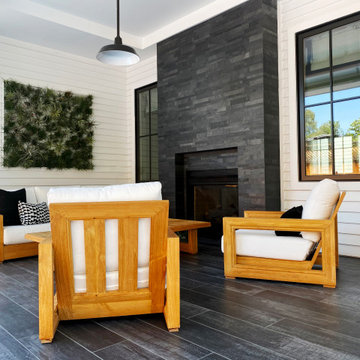Folding Staircase Designs & Ideas
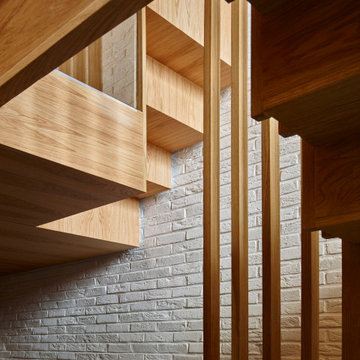
Mews homes are special. Normally with only windows to the front facade, bringing light into these homes is critical to their success. Mews homes also have a cosy feel, a sense of history and craft. At The Modern Mews, by locating the stair into the middle of the home and constructing all the elements out of only 5 materials the home becomes a large piece of daylit joinery to live in.
The home is a large piece of oak joinery that is inserted into the existing volume of the mews house. The ground floor kitchen and dining area have full height oak framed, bi-folding doors offering direct connection to the mews. The bathrooms have a seamless Corian finish on walls and floors to achieve a low maintenance environment. At the Lower Ground the polished concrete floor merges with the fireplace creating a special moment at the bottom of the stairs. The heaviness of the concrete creates a contrast to the lightness of the oak stair above.
Glazed floors to the front and centre of the plan allow natural light to the floor below as well as creating visual connections between the floors. The sliding doors at the upper levels give the home a possibility of more privacy if required. Even when the sliding doors are shut light is still allowed to enter due to translucent, rice-paper glass and oak louvres, they allow borrowed light to flood every room.
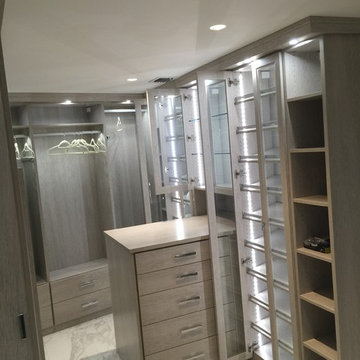
If there is a God of architecture he was smiling when this large oceanfront contemporary home was conceived in built.
Located in Treasure Island, The Sand Castle Capital of the world, our modern, majestic masterpiece is a turtle friendly beacon of beauty and brilliance. This award-winning home design includes a three-story glass staircase, six sets of folding glass window walls to the ocean, custom artistic lighting and custom cabinetry and millwork galore. What an inspiration it has been for JS. Company to be selected to build this exceptional one-of-a-kind luxury home.
Contemporary, Tampa Flordia
DSA
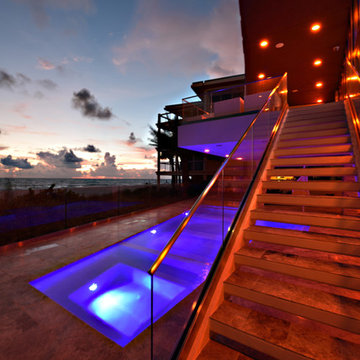
If there is a God of architecture he was smiling when this large oceanfront contemporary home was conceived in built.
Located in Treasure Island, The Sand Castle Capital of the world, our modern, majestic masterpiece is a turtle friendly beacon of beauty and brilliance. This award-winning home design includes a three-story glass staircase, six sets of folding glass window walls to the ocean, custom artistic lighting and custom cabinetry and millwork galore. What an inspiration it has been for JS. Company to be selected to build this exceptional one-of-a-kind luxury home.
Contemporary, Tampa Flordia
DSA
Find the right local pro for your project
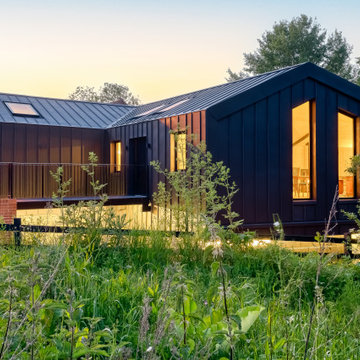
Our client set out from the start that he did not want a traditional home and supported us in creating a home that would be interesting, tested the planning system and made use of the lie of the land and views into the forest to the rear, the forest connects to the ‘Site of Special Scientific Interest’ of ‘Thorndon Country Park’.
Spatial Design Architects undertook a full site analysis and feasibility study, that included a full understanding of the site and the local context, the existing dwelling was elevated 4m above the lower garden level, the plot was within a historic hamlet that dated back to the ‘Domesday Book’ of 1086, within the metropolitan greenbelt, conservation area and was adjacent to a Grade II listed dwelling. These were many points that we had to consider our design proposals upon and its impact.
We developed many possible contemporary design forms and ideas; the main design principles were to create a dwelling that provided fantastic internal views out to the forest and garden. We formed an idea of a house that functioned with the main living spaces on the upper floor and the ancillary spaces on the lower ground floor.
The main entrance would be via the upper level, an internal and external staircase would allow transition to the lower garden level, angled boundaries allowed a form that was fractured from the central core, that created two designated spaces. The use of Cross Laminated Timber (CLT) was suggested for the main upper-level structure, this was chosen for fast on-site construction and low environmental impact.
We developed a pre-application design document showing our design ethos for the site with the potential mass and form. This began great pre-application discussions with the local planning authority and ‘Design Council’, from the presentation further height, volume and placement restrictions were confirmed.
A final design was approved and developed further into technical design, 3 no. intersecting anthracite zinc pods, balanced upon the gabion clad wall podium. The front was designed as a subtle contemporary cottage with a bridged entrance and the rear with cantilevered a-symmetric gabled structures with glazed facades.
Spatial Design Architects have project managed the design, detailing and delivery of this unique bespoke home.
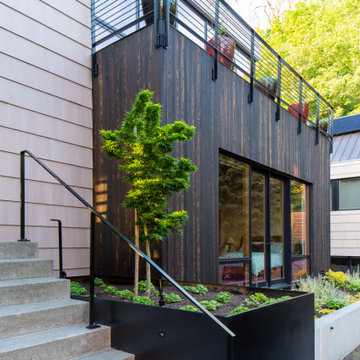
The water and shoreline environment and the 42-foot wide site drove the simple shingled “beach cottage” forms and natural weathered material pallet. The design of the house resulted too from a desire for an understated contemporary home that takes full advantage of its marine and island domain yet also folds private spaces around interior courts and opens to multiple levels of landscaped outdoor terraces.
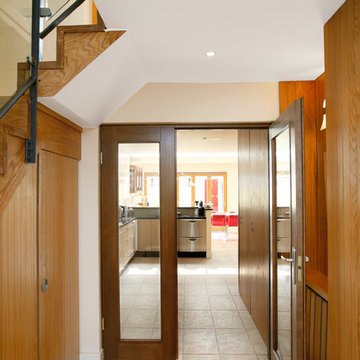
View from main hall to kitchen and new dining room extension with sliding / folding doors to the courtyard garden.
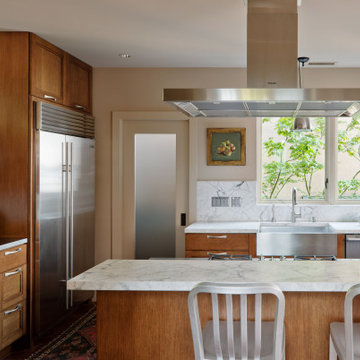
A new Home in Leschi, Seattle, designed for a couple who enjoy cooking, entertaining and a
variety of water recreation.
This new home is situated in a very active
neighborhood. Visual and sound features are used to
create a calm, and privacy from the street, while large windows and bi
-
folding doors open to
views of the beautiful gardens and the lake.
Program includes a wine cellar with a refurbished bank
-
safe door,
radiant floors, rain harvesting
system that feeds the water feature and garden irrigation, custom designed steel staircase and
other artisanal touches.
to maximize the value of such prime property, the house is oriented for optimal lake views and
designed to the maximum height and lot coverage allowable by code. Permitting involved
obtaining a height variance, as well as a complex ECA exemption.
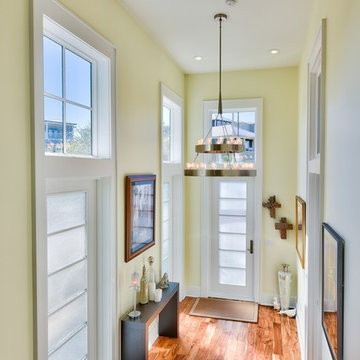
Gorgeous honey colored Virginia Mill Works Tobacco Road Acacia flooring, modern wire stair rail system inside and out, floor to ceiling windows in stairwell bringing the Florida sunshine inside! Folding glass porch doors open out to the amazing outdoor living space which opens up to second floor and even includes a pizza oven! The modern exterior and dark metal roofing really pops in Seacrest Beach.
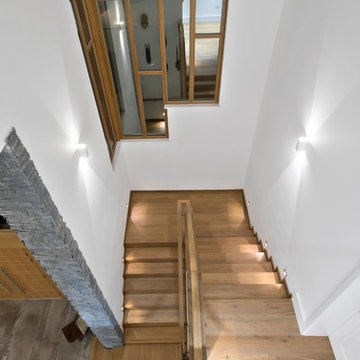
Heavenly stairway! The stunning double height reception hall where the unique corner climbing timber glazed screen designed by one of Bereco’s own skilled CAD technicians provides instant impact and visual art.
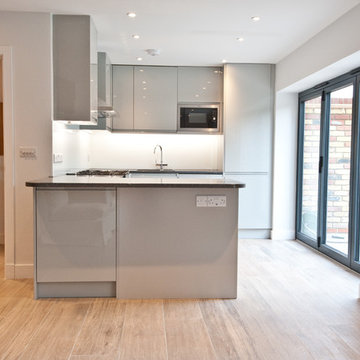
Battersea Builders were commissioned to build a brand new four bedroom, three bathroom family house in the heart of Battersea. The brief was to build a modern, clean, spacious property using premium materials to create a welcoming, bright home with landscaped garden, fit for a young family.
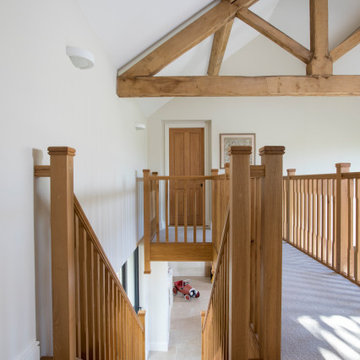
It's difficult to imagine that this beautiful light-filled space was once a dark and draughty barn with a leaking roof. Adjoining a Georgian farmhouse, the barn has been completely renovated and knocked through to the main house to create a large open plan family area with mezzanine. Zoned into living and dining areas, the barn incorporates bi-folding doors on two elevations, opening the space up completely to both front and rear gardens. Egyptian limestone flooring has been used for the whole downstairs area, whilst a neutral carpet has been used for the stairs and mezzanine level.

Across from the stark kitchen a newly remodeled laundry room, complete with a rinse sink and quartz countertop allowing for plenty of folding room.
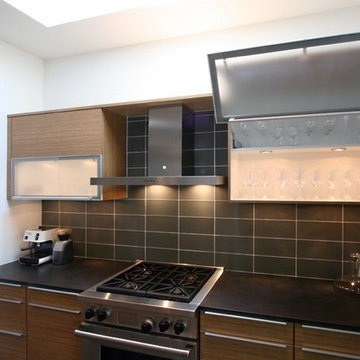
We opened up the kitchen to the entry and stairwell by removing the wall between the kitchen and the hall, moving the closets out of the hall, and opening up the staircase to the lower level with a half wall, which created a more open floor plan. We further expanded the space visually by adding a wall of sliding glass doors to the porch at one end of the kitchen, which flooded the room with natural light and pulled the outdoors inside.
Project:: Partners 4, Design
Kitchen & Bath Designer:: John B.A. Idstrom II
Cabinetry:: Poggenpohl
Photography:: Gilbertson Photography
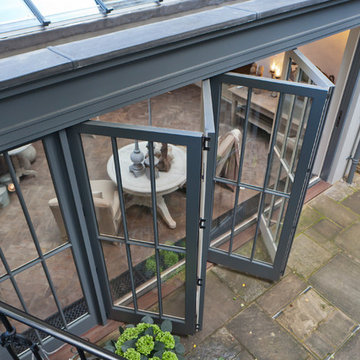
Traditional design with a modern twist, this ingenious layout links a light-filled multi-functional basement room with an upper orangery. Folding doors to the lower rooms open onto sunken courtyards. The lower room and rooflights link to the main conservatory via a spiral staircase.
Vale Paint Colour- Exterior : Carbon, Interior : Portland
Size- 4.1m x 5.9m (Ground Floor), 11m x 7.5m (Basement Level)
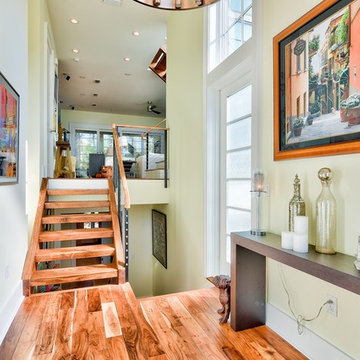
Gorgeous honey colored Virginia Mill Works Tobacco Road Acacia flooring, modern wire stair rail system inside and out, floor to ceiling windows in stairwell bringing the Florida sunshine inside! Folding glass porch doors open out to the amazing outdoor living space which opens up to second floor and even includes a pizza oven! The modern exterior and dark metal roofing really pops in Seacrest Beach.
Folding Staircase Designs & Ideas
94
