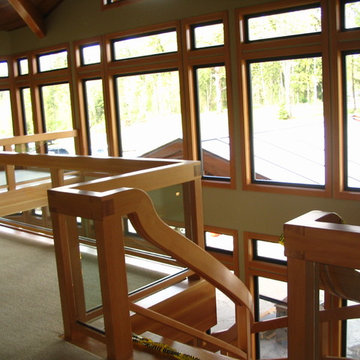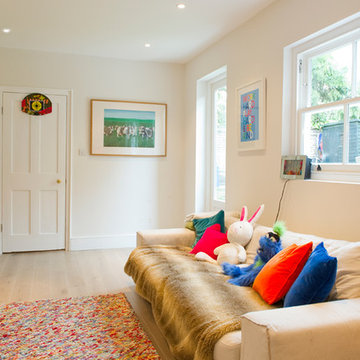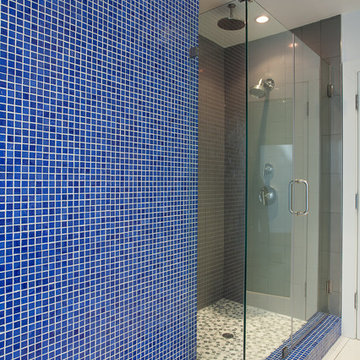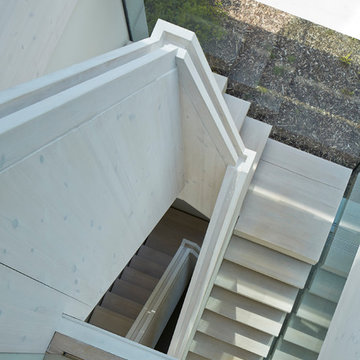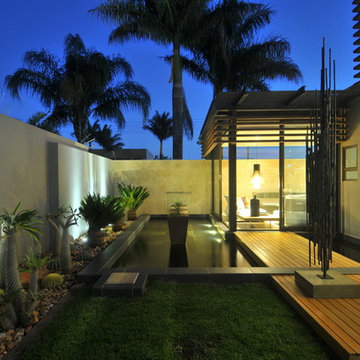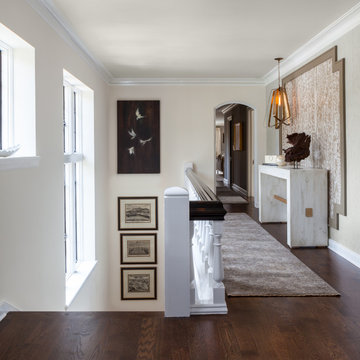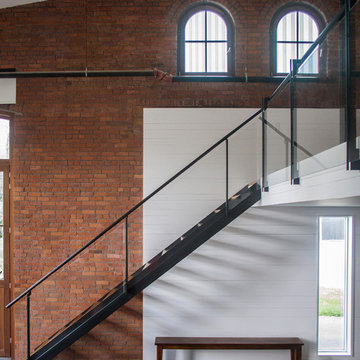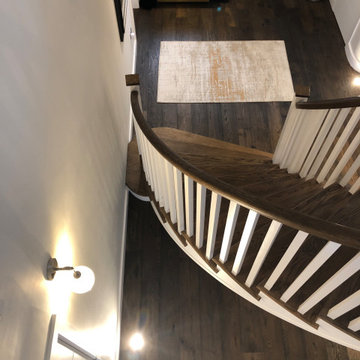Folding Staircase Designs & Ideas
Find the right local pro for your project
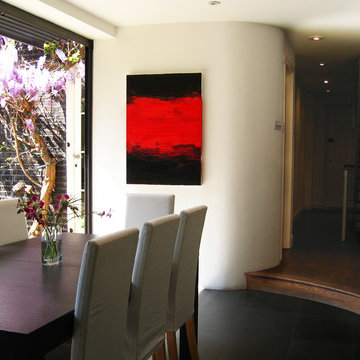
Internal re-Modeling, refurbishment and Kitchen extension to private residence and office, in South Kensington London SW7, a project by Chartered Practice Architects Ltd.
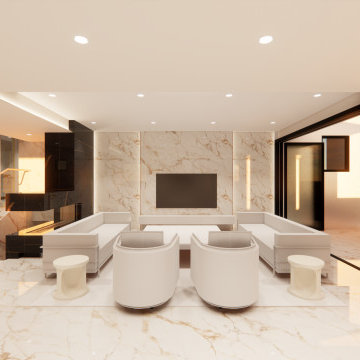
We replaced the existing fireplace to become a peninsula in order to maintain the heart of the house, while introducing openness and transparency for natural light to the staircase leading to the lower level. We also proposed a 4-leaves-bi-fold door with low iron glass at the terrace, a new motorized awning roof to provide shade and extended floor tiles from indoor rooms to outdoor, so the terrace became an extension of the living room.
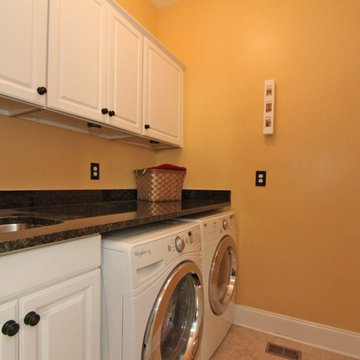
Move right into this exquisite Mediterranean style home! You will be delighted with the gorgeous pecan door, step inside to the spacious foyer and see the travertine floors that are throughout the majority of the living space, doorways with arch detail, and curved staircase with wrought iron spindles. The formal dining room is open to the kitchen and offer a beautiful chandelier. The living room offers a plush carpet, two ceiling fans, a gas fireplace with stone surround and a distressed mantle. The galley style kitchen is open and features glazed cabinets & drawers, granite counters, stainless appliances, wine cooler, dual embedded sink, eat at bars with lights, a gas range with a hood, pot filler, pantry, breakfast area, & more. The breakfast area offers French doors to front porch.
Home office features a French door entrance with an open closet for storage. The Sunroom is the perfect place to spend the afternoon reading. Downstairs also offers a bedroom with an en suite bathroom, carpeting, elaborate vanity, tub and shower combo, walk in closet, and linen closet. The powder bath has a great vanity with tile floor, pretty mirror and fixtures. The master suite is a private retreat with a huge room and sitting area space, dual closets, gorgeous bath with stone floors, two sided gas fireplace ceiling fans, oversized dual vanity with lots of storage, walk in closet, large soaking tub, and a wonderful tile shower. Bedroom three has a Juliet balcony, large walk in closet, and private access to the upstairs hall bath. Bedroom four is a great size with good closet space. The upstairs bathroom offers a dual vanity, tile floors, linen closet, and a tub and shower combo. Upstairs you will also discover a spacious loft area and a sun deck that overlooks the private backyard. The laundry room has tile floors, cabinets, and a sink. The huge media room is the perfect man cave or could make an additional bedroom. The private yard is wooded and features a living fence and a privacy fence, palm trees, a covered deck, patio, fire pit, and more. Throughout the home you will find plantation shutters, ceiling fans, and recessed lights. Beresford Hall is a prestigious, gated community located off of Clements Ferry Road. Enjoy the community deep-water dock and boat ramp, crabbing dock, infinity style salt-water swimming pool, full size basketball court, numerous play parks and 8 miles of sidewalks and nature trails. You are minutes away from Daniel Island and Mt Pleasant where you will enjoy great dining and shopping.
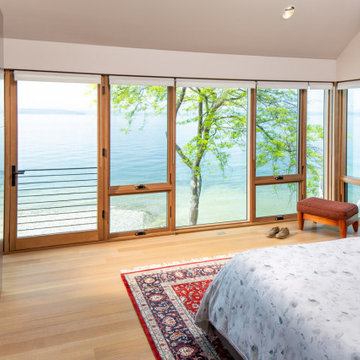
The water and shoreline environment and the 42-foot wide site drove the simple shingled “beach cottage” forms and natural weathered material pallet. The design of the house resulted too from a desire for an understated contemporary home that takes full advantage of its marine and island domain yet also folds private spaces around interior courts and opens to multiple levels of landscaped outdoor terraces.
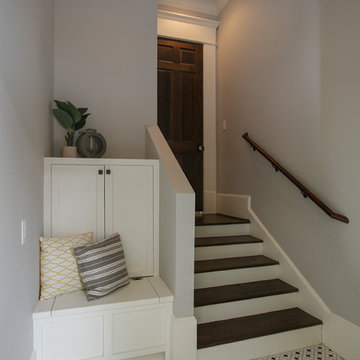
4 bedroom/4 bathroom modern craftsman with hardwood floors, in-ceiling beams, bi-fold patio doors, and beautiful open-concept living room and kitchen. www.lblimitedcompany.com
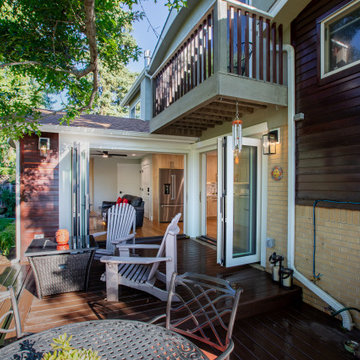
The primary goal of the Ithaca II project was to open up the home to amplify natural light, bring outdoor views inside, and create a seamless indoor-outdoor flow. Additional updates refreshed the interiors with a focus on millwork and storage.
The previous floor plan of this 1963 home carved up the main level into separate living, dining, family room and kitchen spaces that limited both sunlight and usable space for the way contemporary families live and entertain. By opening the layout and expanding the kitchen, the main floor instantly became more functional without disrupting the curved central staircase — an integral architectural element of the home. Adding a glass-inset front door, opening up exterior walls and incorporating wide folding glass doors instantly maximized natural light. In the all-new kitchen, maple cabinetry, a painted white island, quartz counters, backsplashes and appliances have created a space perfect for cooking and casual dining. The new accordion doors open both the adjacent dining area and living room to an expanded deck for seamless al fresco gatherings.
Alpine Summit Homes added new four-inch white oak hardwood flooring to the main level. Trim molding was refreshed throughout the home with clean lines to add a modern look while maintaining the classic midcentury architectural roots. New storage cabinetry was added to the living room and powder/laundry room, while the primary suite received new doors and bathroom fixtures to match the main-level updates.
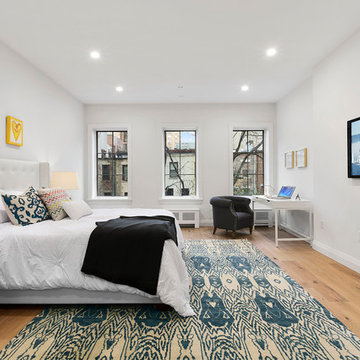
When the developer found this brownstone on the Upper Westside he immediately researched and found its potential for expansion. We were hired to maximize the existing brownstone and turn it from its current existence as 5 individual apartments into a large luxury single family home. The existing building was extended 16 feet into the rear yard and a new sixth story was added along with an occupied roof. The project was not a complete gut renovation, the character of the parlor floor was maintained, along with the original front facade, windows, shutters, and fireplaces throughout. A new solid oak stair was built from the garden floor to the roof in conjunction with a small supplemental passenger elevator directly adjacent to the staircase. The new brick rear facade features oversized windows; one special aspect of which is the folding window wall at the ground level that can be completely opened to the garden. The goal to keep the original character of the brownstone yet to update it with modern touches can be seen throughout the house. The large kitchen has Italian lacquer cabinetry with walnut and glass accents, white quartz counters and backsplash and a Calcutta gold arabesque mosaic accent wall. On the parlor floor a custom wetbar, large closet and powder room are housed in a new floor to ceiling wood paneled core. The master bathroom contains a large freestanding tub, a glass enclosed white marbled steam shower, and grey wood vanities accented by a white marble floral mosaic. The new forth floor front room is highlighted by a unique sloped skylight that offers wide skyline views. The house is topped off with a glass stair enclosure that contains an integrated window seat offering views of the roof and an intimate space to relax in the sun.
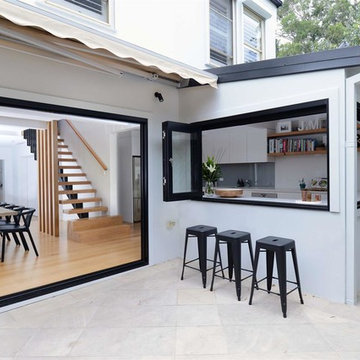
This lush inner-city renovation in New South Whales highlights just what can be done in a small space and the luxury feel that can be achieved on a low budget. This pristine, modern unit design offers clean lines, easy flow and plenty of natural light! The client requested an ultra-luxe design and construction that catered to their functional needs with their own style and personal taste incorporated.
With seamless indoor outdoor flow the bi-folding windows come across to beautifully frame the interiors like a work of art! This space invites guests and families, making hosting all the more fun!
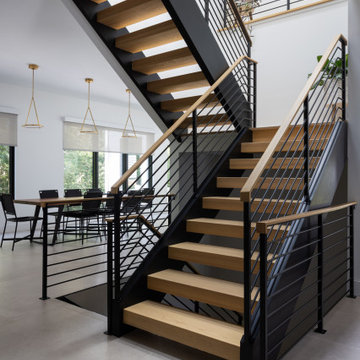
This Bethesda modern custom home started as a traditional Cape Cod 1.5-story home. We saved three basement walls and created a 6-bedroom, 5.5-bath oasis in the city. The home features European cabinetry and tile, professional-grade appliances, a waterfall counter, smart fixtures, custom carpentry, multiple outdoor living areas, and a 16-foot Centor folding door.
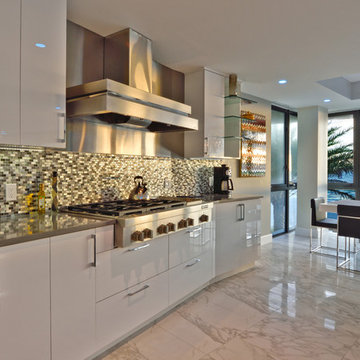
If there is a God of architecture he was smiling when this large oceanfront contemporary home was conceived in built.
Located in Treasure Island, The Sand Castle Capital of the world, our modern, majestic masterpiece is a turtle friendly beacon of beauty and brilliance. This award-winning home design includes a three-story glass staircase, six sets of folding glass window walls to the ocean, custom artistic lighting and custom cabinetry and millwork galore. What an inspiration it has been for JS. Company to be selected to build this exceptional one-of-a-kind luxury home.
Contemporary, Tampa Flordia
DSA
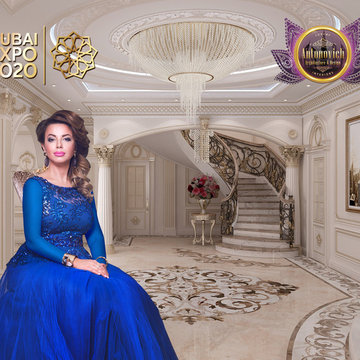
Modern interiors tend to ideal forms and proportions. Designers Luxury Antonovich Design have created a magnificent interior of the apartment in Istanbul in Art Deco with a light charm of traditional classics. The first moments of your stay in the apartment causes sincere delight. The apartment is located on two floors and there is elegant staircase with steps of black marble which leads to the second floor. The stairs are completed by an exquisite bas-relief of a romantic cityscape. Mirrors, framing bas-relief with classical sconces, give finality of the apartment space.
Entrance into the living room is decorated with two tall columns of natural marble with silver capitals. The floor is made of natural marble, on which the natural patterns of stone are wonderfully combined with fanciful swirls of patterns of carved marble with darker shade. Ceiling design became the basis for the zoning of the space. Walls differ with some restraint and brevity, highlighting the luxury furniture and decoration of windows. Boiserie is filled by elite wallpapers with lace delicate patterns. These patterns resonate in harmony with the patterns on textiles of noble creamy shade, which is used in upholstering of the furniture. Furniture inlay is completed by dark wood and charming elements in the form of lace, draperies and soft silk cushions. Bedroom interior is a true aesthetic pleasure. Luxurious bed is comparable to a work of art. High headboard is decorated with soft velvet panel from a natural shade of cocoa with milk and supplemented with delicious swirls of carved decoration. The wall behind the headboard was the harmonious continuation of this beautiful image. It is decorated with noble silk, which is draped in soft folds.
Owners’ dream about the interior in Dubai became a great reality, which has gained quite a clear outline and luxurious forms. This is a holiday of luxury that will give them a lot of pleasant moments.
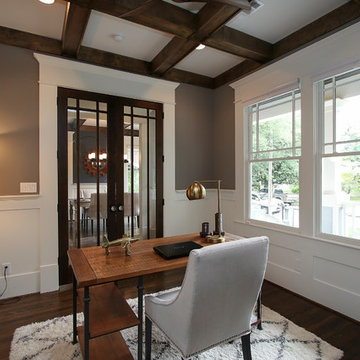
4 bedroom/4 bathroom modern craftsman with hardwood floors, in-ceiling beams, bi-fold patio doors, and beautiful open-concept living room and kitchen. www.lblimitedcompany.com
Folding Staircase Designs & Ideas
80
