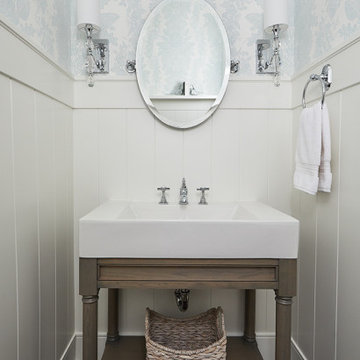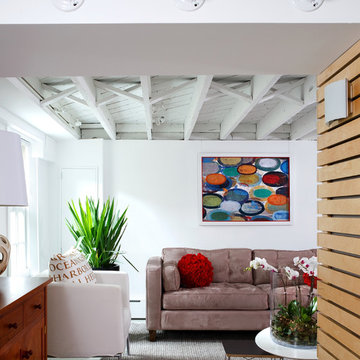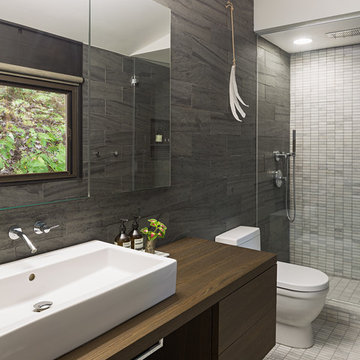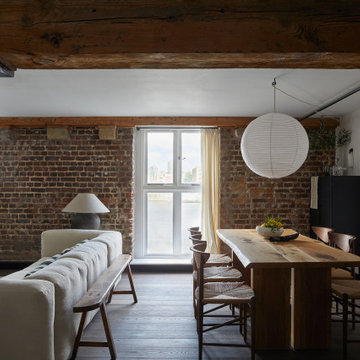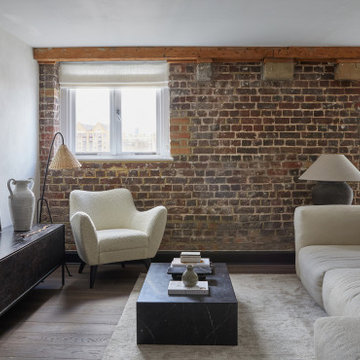Exposed Brick Wall Designs & Ideas

The term “industrial” evokes images of large factories with lots of machinery and moving parts. These cavernous, old brick buildings, built with steel and concrete are being rehabilitated into very desirable living spaces all over the country. Old manufacturing spaces have unique architectural elements that are often reclaimed and repurposed into what is now open residential living space. Exposed ductwork, concrete beams and columns, even the metal frame windows are considered desirable design elements that give a nod to the past.
This unique loft space is a perfect example of the rustic industrial style. The exposed beams, brick walls, and visible ductwork speak to the building’s past. Add a modern kitchen in complementing materials and you have created casual sophistication in a grand space.
Dura Supreme’s Silverton door style in Black paint coordinates beautifully with the black metal frames on the windows. Knotty Alder with a Hazelnut finish lends that rustic detail to a very sleek design. Custom metal shelving provides storage as well a visual appeal by tying all of the industrial details together.
Custom details add to the rustic industrial appeal of this industrial styled kitchen design with Dura Supreme Cabinetry.
Request a FREE Dura Supreme Brochure Packet:
http://www.durasupreme.com/request-brochure
Find a Dura Supreme Showroom near you today:
http://www.durasupreme.com/dealer-locator
Find the right local pro for your project
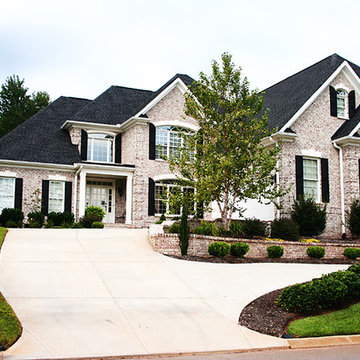
Custom Designed traditional home for a client. This was home #8, a retirement home for this client.
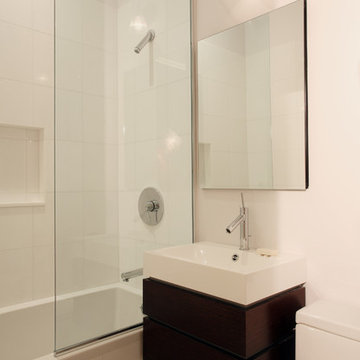
Never judge a book by its cover they say. Axis Mundi takes that adage seriously. The circa 1920s facades of these townhouses by Percy Griffin may read neo-Georgian. But behind the door of this particular residence, glass and oak are paired to impart a warm contemporary aesthetic that better showcases the client’s collections of art by Andy Warhol, Arman, Robert Longo, Alex Katz and Lucio Fontana, and furniture by modernist icons Jean Prouvé, Charlotte Perriand and Roland Rainer. Axis Mundi gutted the genteel, compartmentalized (read: dark) inner scheme, blowing it wide open to impart a new loft-like interior architecture outfitted with an exposed oak-and-Caesarstone kitchen and plenty of integrated, clutter-concealing custom storage along many walls. The glass—sandblasted on Poliform doors and a main-floor bridge, then descending in transparent railings along a new oak staircase to a garden level—invite light in and encourage it to ricochet freely throughout.
Project Team: John Beckmann and Richard Rosenbloom, with Nick Messerlian
Photography: Andrew Garn
© Axis Mundi Design LLC
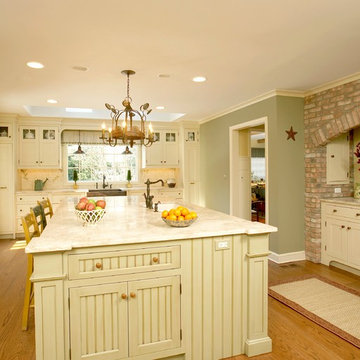
Traditional country kitchen. This provides a lot of room for the client’s Americana collections. The brick surround with arch on the hearth provides a walk-in stovetop feeling for the range. The clean-up sink is centered on a bright back window wall but the island provides a great food prep area for the stove. The white with glaze gives a soft, slightly worn look appropriate for this farm ranch loaded with antiques.

The kitchen was redesigned to accommodate more cooks in the kitchen by improving movement in and through the kitchen. A new glass door connects to an outdoor eating area.
Photo credit: Dale Lang
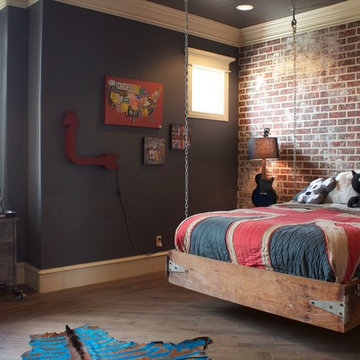
A playful and modern kids room designed by Bella Vici, a design firm located in Oklahoma City. 405-702-9735
Shop online: http://bellavici.com
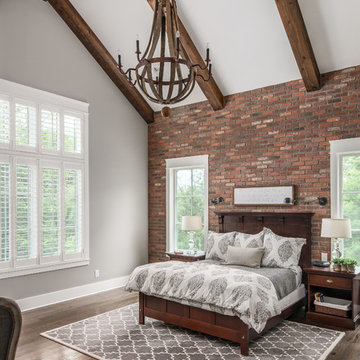
Master bedroom that the homeowner wanted to feel like their previous Chicago loft.
Photography: Garett + Carrie Buell of Studiobuell/ studiobuell.com
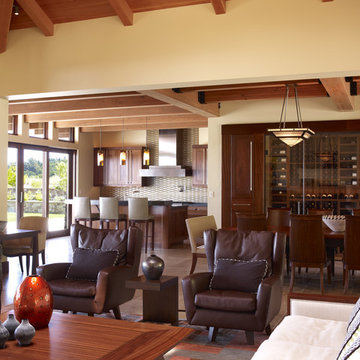
Who says green and sustainable design has to look like it? Designed to emulate the owner’s favorite country club, this fine estate home blends in with the natural surroundings of it’s hillside perch, and is so intoxicatingly beautiful, one hardly notices its numerous energy saving and green features.
Durable, natural and handsome materials such as stained cedar trim, natural stone veneer, and integral color plaster are combined with strong horizontal roof lines that emphasize the expansive nature of the site and capture the “bigness” of the view. Large expanses of glass punctuated with a natural rhythm of exposed beams and stone columns that frame the spectacular views of the Santa Clara Valley and the Los Gatos Hills.
A shady outdoor loggia and cozy outdoor fire pit create the perfect environment for relaxed Saturday afternoon barbecues and glitzy evening dinner parties alike. A glass “wall of wine” creates an elegant backdrop for the dining room table, the warm stained wood interior details make the home both comfortable and dramatic.
The project’s energy saving features include:
- a 5 kW roof mounted grid-tied PV solar array pays for most of the electrical needs, and sends power to the grid in summer 6 year payback!
- all native and drought-tolerant landscaping reduce irrigation needs
- passive solar design that reduces heat gain in summer and allows for passive heating in winter
- passive flow through ventilation provides natural night cooling, taking advantage of cooling summer breezes
- natural day-lighting decreases need for interior lighting
- fly ash concrete for all foundations
- dual glazed low e high performance windows and doors
Design Team:
Noel Cross+Architects - Architect
Christopher Yates Landscape Architecture
Joanie Wick – Interior Design
Vita Pehar - Lighting Design
Conrado Co. – General Contractor
Marion Brenner – Photography
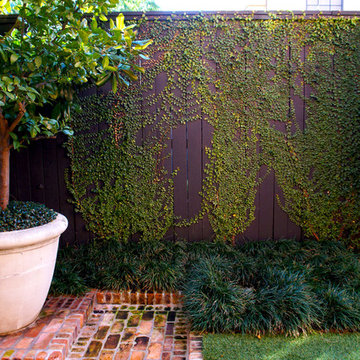
Traditional, european style home with English garden with climbing fig ivy. Boasts container-grown citrus trees, outdoor lounge seating and tranquil, manicured landscape.
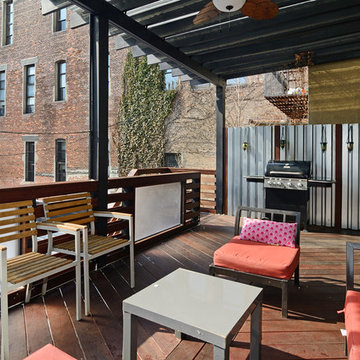
Property Marketed by Hudson Place Realty - Style meets substance in this circa 1875 townhouse. Completely renovated & restored in a contemporary, yet warm & welcoming style, 295 Pavonia Avenue is the ultimate home for the 21st century urban family. Set on a 25’ wide lot, this Hamilton Park home offers an ideal open floor plan, 5 bedrooms, 3.5 baths and a private outdoor oasis.
With 3,600 sq. ft. of living space, the owner’s triplex showcases a unique formal dining rotunda, living room with exposed brick and built in entertainment center, powder room and office nook. The upper bedroom floors feature a master suite separate sitting area, large walk-in closet with custom built-ins, a dream bath with an over-sized soaking tub, double vanity, separate shower and water closet. The top floor is its own private retreat complete with bedroom, full bath & large sitting room.
Tailor-made for the cooking enthusiast, the chef’s kitchen features a top notch appliance package with 48” Viking refrigerator, Kuppersbusch induction cooktop, built-in double wall oven and Bosch dishwasher, Dacor espresso maker, Viking wine refrigerator, Italian Zebra marble counters and walk-in pantry. A breakfast nook leads out to the large deck and yard for seamless indoor/outdoor entertaining.
Other building features include; a handsome façade with distinctive mansard roof, hardwood floors, Lutron lighting, home automation/sound system, 2 zone CAC, 3 zone radiant heat & tremendous storage, A garden level office and large one bedroom apartment with private entrances, round out this spectacular home.
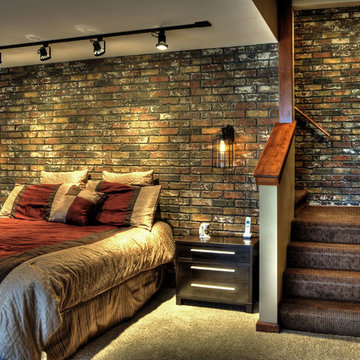
With the open concept of this loft, the master bedroom and stairway wall leading to the 3rd floor are connected. The back wall behind the bed was covered in a paper brick veneer product usually used for set design. A distressed faux paint technique was applied over the embossed brick surface to make it look like a real worn brick wall.
Industrial inspired wall sconces serve as bedside lamps and do not take up space on the nightstands.
Photo By Fred Lassmann
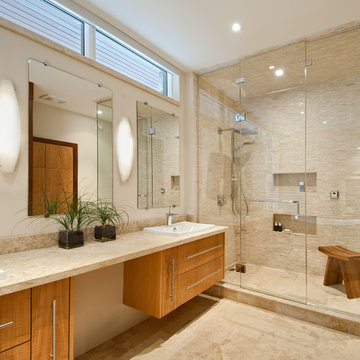
Marc Fowler - Kitchen & Bathroom shots
Clerestory windows across the top of the vanity, combined with the long vertical window, create strong architectural lines while allowing for form and function to flow together. The vanity, made of natural anigre, float above the limestone tile floor. Natural, and neutral finishes throughout create a calming backdrop to the nature of the outdoors. Small natural stone, mosaic, listello tile flow up the shower walls and onto the ceiling. The sculptural, teak bench moves between the shower/steam shower and the make up area.

SDH Studio - Architecture and Design
Location: Golden Beach, Florida, USA
Overlooking the canal in Golden Beach 96 GB was designed around a 27 foot triple height space that would be the heart of this home. With an emphasis on the natural scenery, the interior architecture of the house opens up towards the water and fills the space with natural light and greenery.
Exposed Brick Wall Designs & Ideas

Full kitchen renovation as part of a larger renovation to modernize the client's penthouse.
It's not how much space you have; it's what you do with it! We used integrated appliances to space space and modern millwork with finger pulls to achieve a modern, streamlined design aesthetic. Adding the grey brick wall warms up the space and adds a custom touch that adds a sophisticated experience.
Designer: Greco Interiors
Photo: Stephani Buchman
55
