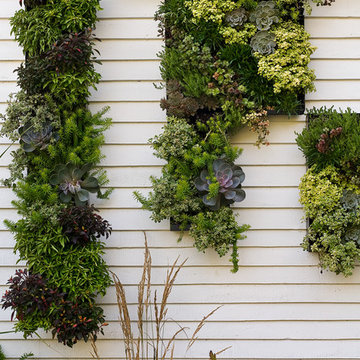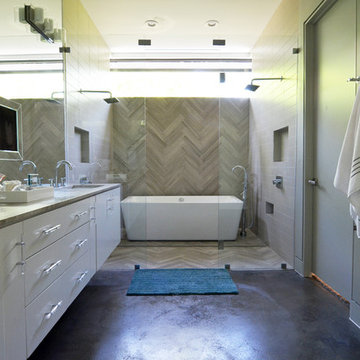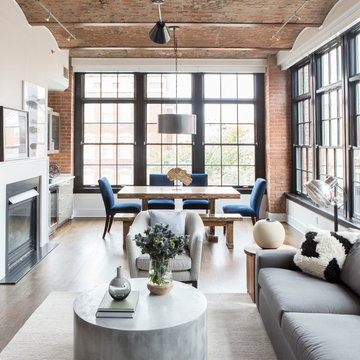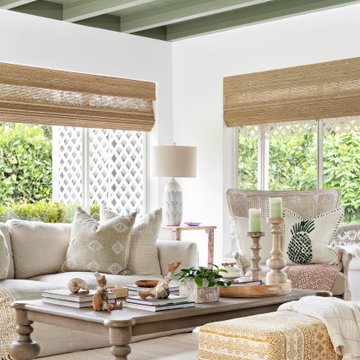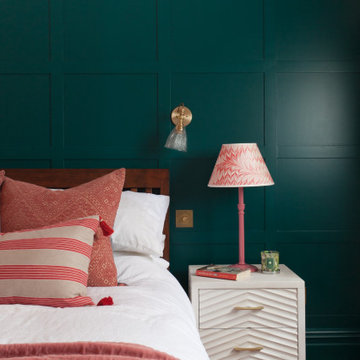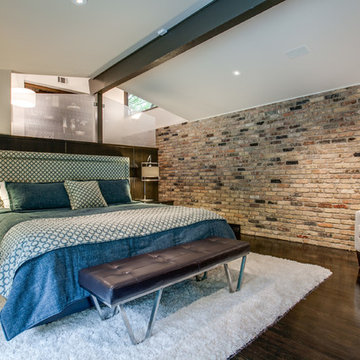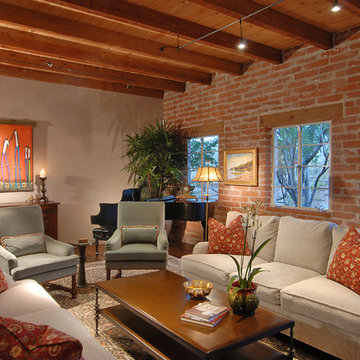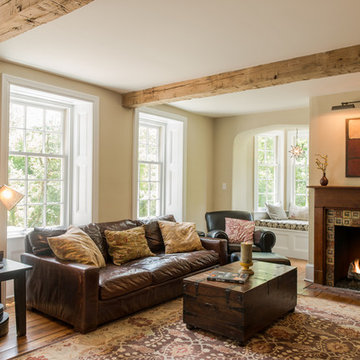Exposed Brick Wall Designs & Ideas
Find the right local pro for your project
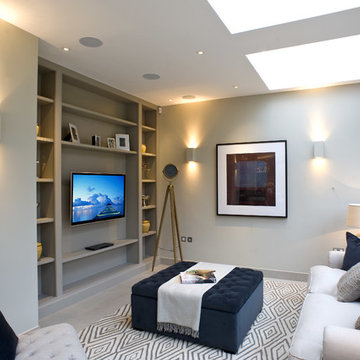
Transform smaller spaces into the perfect media room.
In-ceiling speakers and discreet wall-mounts create the perfect 5.1 sound system, complimenting the LED flat screen
Michael Maynard, GM Developments, MILC Property Stylists
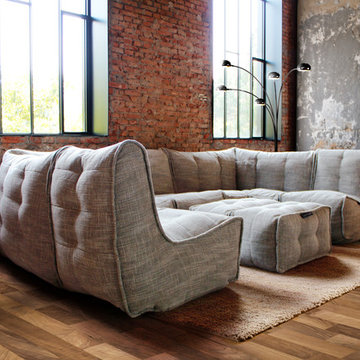
Adding the right soft furniture is key for any space. For industrial spaces like this, neutral materials with different textures work best against exposed brick walls. The right balance of rough and smooth surfaces creates an inviting and homely environment. Smooth out coarse industrial elements by incorporating soft furniture to your space. Combining a shaggy neutral rug and contemporary floor lamp to bring individual style and elegance to your space.
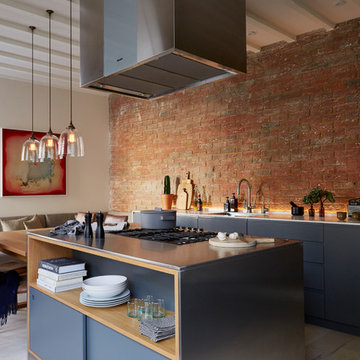
Blue/grey kitchen units were custom-made and paired with Corian and Stainless Steel work surfaces. The flooring is white ash, milled in Norfolk.
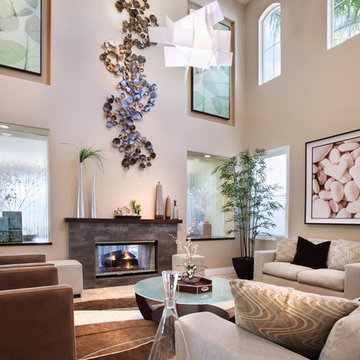
This living room was inspired by elements of nature: a flowing stream and river stones. The custom-made wall decor, glass panels, and custom tabletop mimic the fluid movement of water. Designer: Fumiko Faiman, ASID. Photo by: Jeri Koegel.

A colorblocked wall in Purple Passion provides the perfect backdrop as an enhancement of the artist's own original artwork. We added coffered ceilings with recessed lighting; the interesting definition is created in the new coffered ceiling by adding additional depth with gray paint. This balances the purple wall and coordinates with sofa and animal print on the chairs. A hand-knotted custom rug in a contemporary pattern grounds the conversation grouping, and motorized shades can be lowered to protect the furnishings or raised to any point to expose the beautiful ocean view.
Photography Peter Rymwid
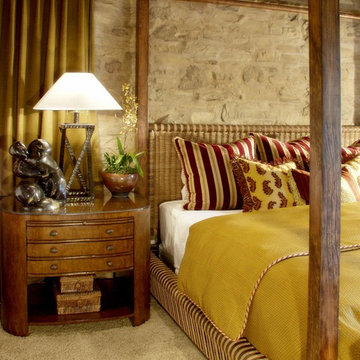
It was a mutual love of Italy, specifically the Tuscan countryside, that inspired renowned architect Mark Scheurer and his wife, Jane, to build their dream home in a simplistic, but elegant style reminiscent of a centuries old Italian farmhouse. Scheurer’s aim was to bring light, air, and an indoor/outdoor feeling into the home while preserving privacy throughout this rustic Southern California home, all of which was achieved a lot in part due to the implementation of Eldorado Stone.
The use of stone was a predominant element throughout the design. Scheurer used 2,800 square feet of a custom blend of Eldorado’s Veneto Fieldledge and Hillstone profiles, both of which were applied with an overgrout technique, creating a sense of ageless authenticity and textural beauty. Another 500 square feet was used in the interior to create a dramatic focal point of exposed stone in the living room and boast large, arching windows that open up the living room and filter in light. Upstairs, the master bedroom continues the home’s rustic Italian design with exposed stone walls that reach to the beamed ceiling above.
Although Scheurer is in a neighborhood that request for real products to be used in home construction, he had no problem obtaining approval to use Eldorado Stone, which speaks volumes about Eldorado’s beauty and believability. No one doubted the authenticity of the product. In fact, Scheurer believes that Eldorado is even better than natural stone in that the color palette is easily controlled as well as consistent.
Eldorado Stone Profile Featured: Veneto Fieldledge and Custom Hillstone with an overgrout technique
Architect: Scheurer Architects, Newport Beach, CA
Website: www.msa-arch.com
Builder: RS Construction Company, Corona del Mar, CA
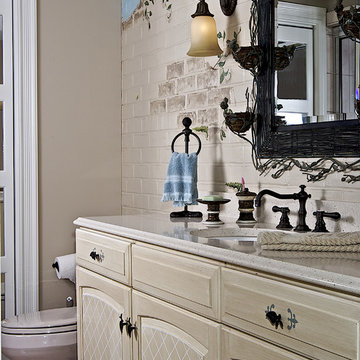
Comfortable yet elegant for that homeowner that actually lives in their spaces! Here we faux finished the cabinets with a trellis pattern to go with our "Bird Bath" theme. We painted the brick wall and added moss and bugs. The upper corner we painted as if it were crumbling to reveal the sky outside. We added a mirror from Uttermost that has bird's nests all around the frame. To open up the space we mirrored the closet doors to appear as french doors to a patio. It was a fun project!
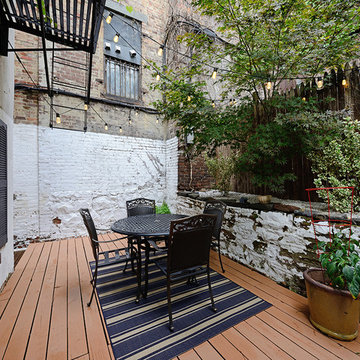
Beautifully renovated, Path-friendly, parlor level home with private backyard on downtown Bloomfield St. Open kitchen features stainless steel appliances, custom Thomasville cabinets, soft-close drawers, under-mount lighting, granite counters and island with additional storage. Ample living room offers recessed lighting, exposed brick, hardwood floors, custom radiator covers, and wood-burning fireplace. Both bedrooms are generous with great closet space. Indulgent bath with custom tile work, quartzite counters, heated floors and frameless glass shower enclosure. Out back, your oasis - a very private garden surrounded by a lush canopy perfect for grilling and relaxing. All this minutes from the Path train and surrounded by southern Hoboken’s most dynamic shops, restaurants and parks.
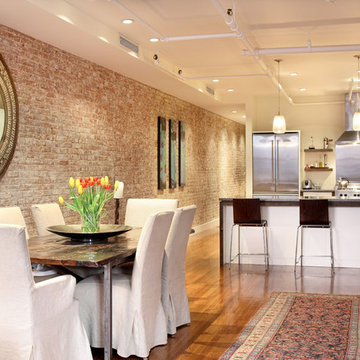
Designed to comfortably accommodate a growing family, a full open chef’s kitchen with peninsula island was added to the open loft layout. From the dining area and throughout reclaimed wood finishes and furniture, like the rustic farm house dining table and sideboard were used to complement the historic nature of the building. To further preserve and showcase the building’s historic details, plaster was removed from the walls to expose the original brick.
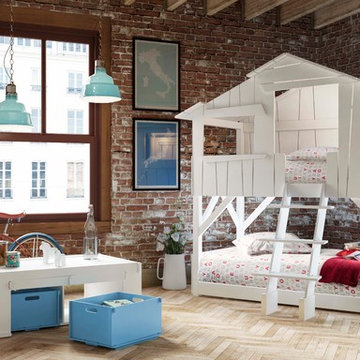
Part of our range of Unique Kids Beds by Mathy By Bols. A fabulously fun Treehouse Cabin Bed that you can sleep in! Give your child the ultimate unusual childrens bed but don't be surprised when he or she is showered with sleepover requests! With a shelf against the back wall inside the tree house where your child can store their favourite toys and pictures.
This Treehouse Bunk Bed is available in 20 brilliant colours of your choice (see colour chart above). Swatches of your preferred colour are available on request.
We also deliver to the United States & Countries outside the UK! Please contact us for an overseas shipping quote. Email us at customerservice@cuckooland.com or call +44 (0) 1305 231 231 Mon-Fri 9-6pm UK time.
All the wood panels are different sizes to give this a really authentic look. Available in different colours. Please note that the mattresses are not included but can be bought separately.
Dimensions: Width 220cm x Depth 132cm x Height 221cm.
Does not include mattress. Mattress size required: 90 x 190cm.
2nd bed fits underneath the standing tree house bed.
Requires assembly, full installation instructions are provided.
This product is made to order in Belgium and will take 4-5 weeks for delivery.
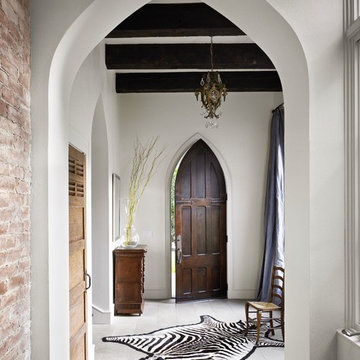
The use of salvaged brick and antique doors give this entry foyer a unique feel that is not easily labeled.
Exposed Brick Wall Designs & Ideas
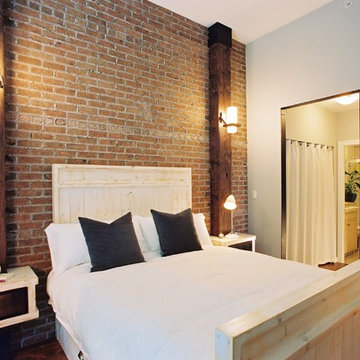
We added the brick wall and beams on a plain drywall condo interior to bring a new york loft look to a very dull space. There is full depth storage drawers built into the bed and a large custom matching dresser at a very shallow depth opposite the bedwall to get the most storage possible in a tight bedroom. We opened up the doorway to the closet, removed the closet doors and added wrought iron trim and custom curtains for a very casual look!
Kori Nightingale
51
