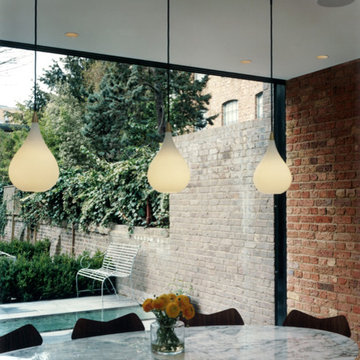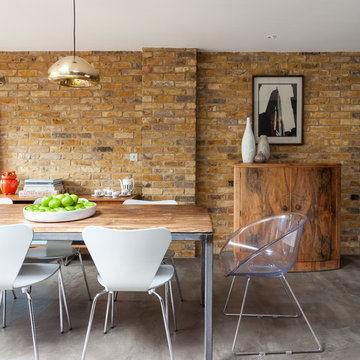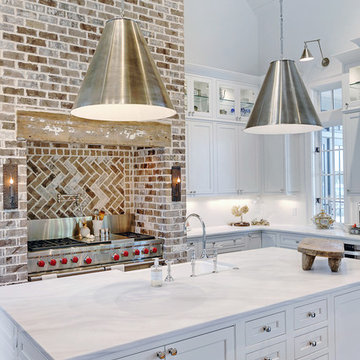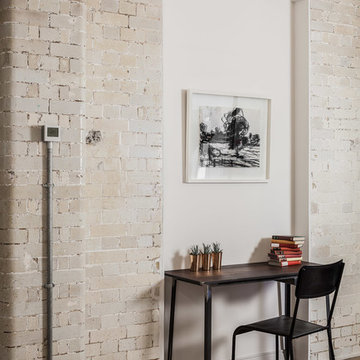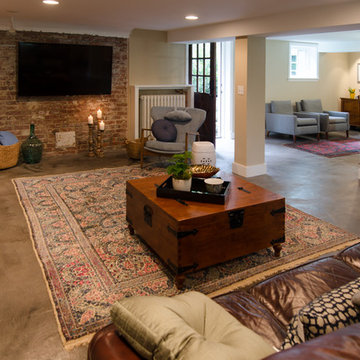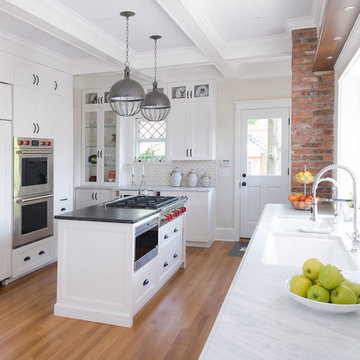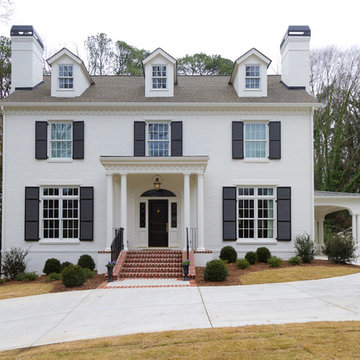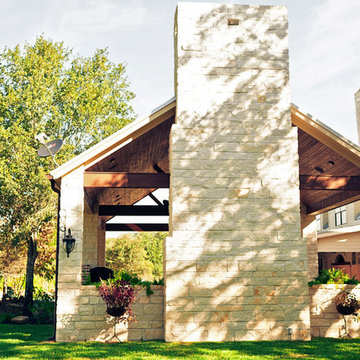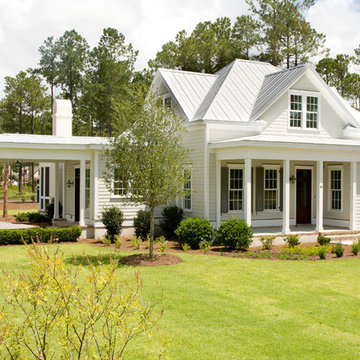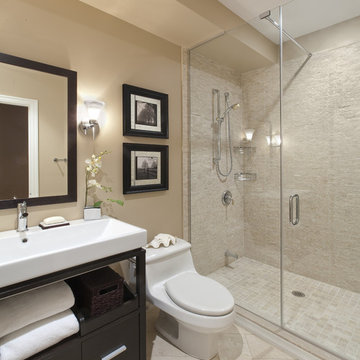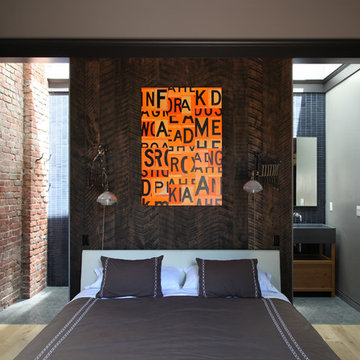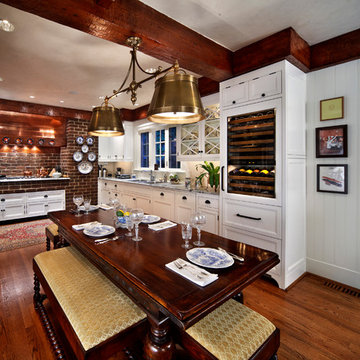Exposed Brick Wall Designs & Ideas
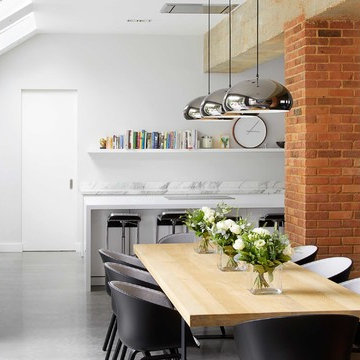
The vast dining table complements the large kitchen island. The chairs are from Hay and provide comfortable relaxation for lazy evenings and long breakfasts. Exposed Brickwork from the previous life of the building as a warehouse.
Find the right local pro for your project
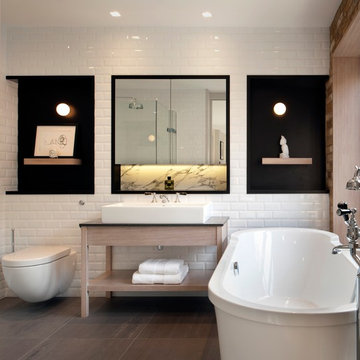
New York retro meets luxurious Fitzrovia in the master bathroom. TG-Studio have selected traditional bevelled white tiles and mixed them with a lavish arabascato marble, matt black lacquer and grey basalt stone alongside an exposed brick wall. The bathroom fittings are a traditional English design complimenting the freestanding bath.
Photographer: Philip Vile
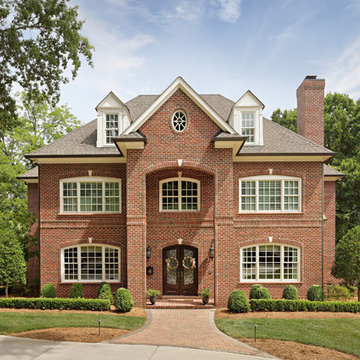
Charming traditional home featuring "Jefferson Wade Tudor (6035)" brick exteriors with Holcim Type S mortar.
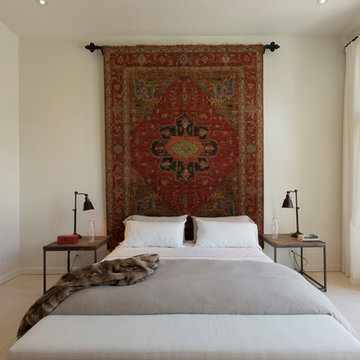
Create a spacious and clean design withcentral track lighting in your master bedroom. Seen in Fiddler's Creek, a Naples community
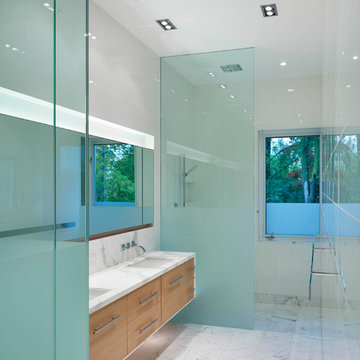
This single family home sits on a tight, sloped site. Within a modest budget, the goal was to provide direct access to grade at both the front and back of the house.
The solution is a multi-split-level home with unconventional relationships between floor levels. Between the entrance level and the lower level of the family room, the kitchen and dining room are located on an interstitial level. Within the stair space “floats” a small bathroom.
The generous stair is celebrated with a back-painted red glass wall which treats users to changing refractive ambient light throughout the house.
Black brick, grey-tinted glass and mirrors contribute to the reasonably compact massing of the home. A cantilevered upper volume shades south facing windows and the home’s limited material palette meant a more efficient construction process. Cautious landscaping retains water run-off on the sloping site and home offices reduce the client’s use of their vehicle.
The house achieves its vision within a modest footprint and with a design restraint that will ensure it becomes a long-lasting asset in the community.
Photo by Tom Arban
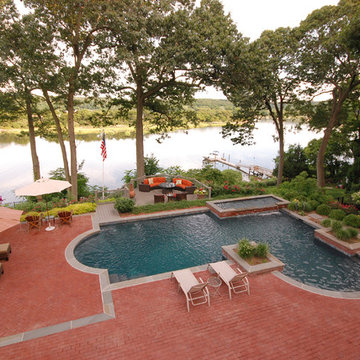
Aerial picture of the redesigned pool area. The pool area and deck are meant to maximize the outdoor space as well as give an unencumbered view to the water, the main reason the clients purchased the house. Photo by Susan Sotera

Our goal on this project was to create a live-able and open feeling space in a 690 square foot modern farmhouse. We planned for an open feeling space by installing tall windows and doors, utilizing pocket doors and building a vaulted ceiling. An efficient layout with hidden kitchen appliances and a concealed laundry space, built in tv and work desk, carefully selected furniture pieces and a bright and white colour palette combine to make this tiny house feel like a home. We achieved our goal of building a functionally beautiful space where we comfortably host a few friends and spend time together as a family.
John McManus
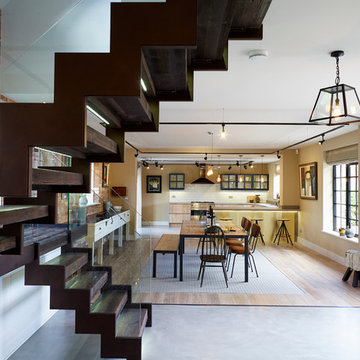
The bespoke staircase sits delicately on the polished micro concrete floor, a great combination of raw industrial materials. We used the old roof rafters to make the stair treads: sandblasting and staining them to bring out the grain. Each tread is also illuminated with LED lights to enhance the architectural merit of the material
Exposed Brick Wall Designs & Ideas
57
