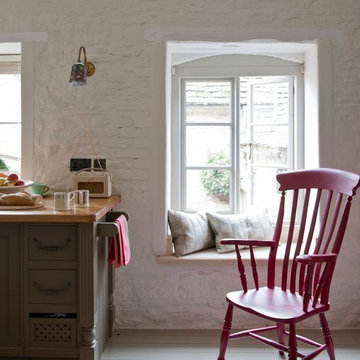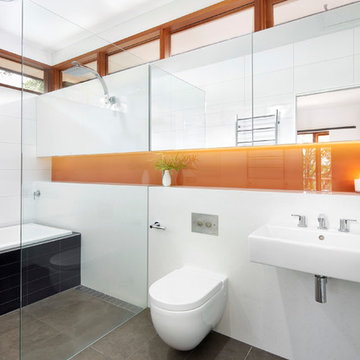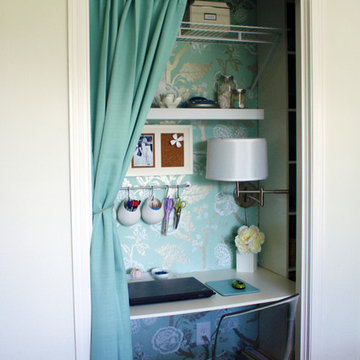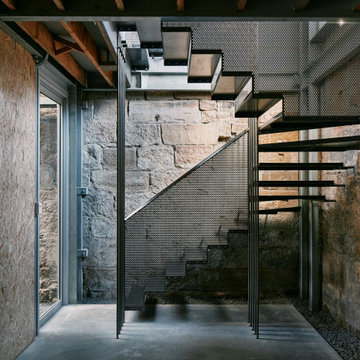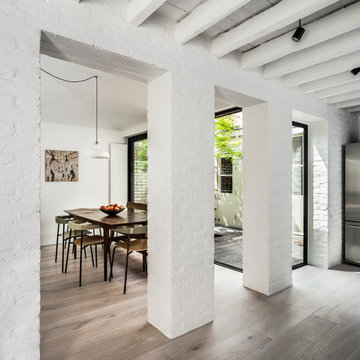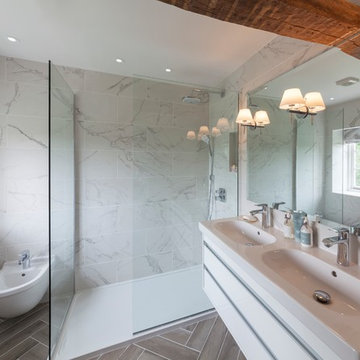Exposed Brick Wall Designs & Ideas
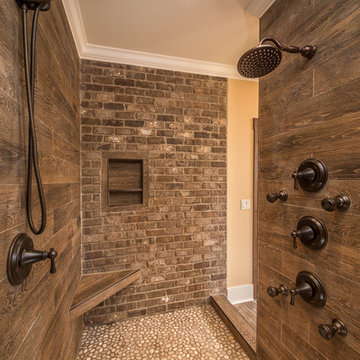
Custom build for a client who loves the brown tones. It was a challenge to work with a limited color pallet on this build. Having to work around the trim, cabinets, and wall colors within a similar color pallet was challenging in that the designer didn't want to have these items fighting against the lighting fixtures, plumbing fixtures, or even the other materials such as tile and hardwood. We also had the same challenge on the exterior with the brick, stone, roofing, and trim items. The home turned out to be a beauty, but the challenge of working with a set color pallet was one that we had not had to deal with before this build.
Philip Slowiak
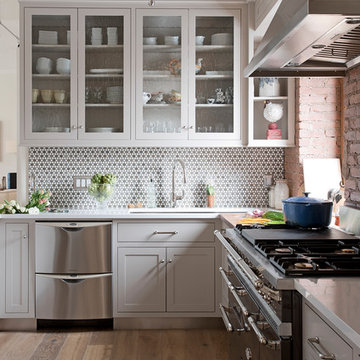
The exposed brick, wooden floor, gray cabinetry, black range, stainless steel appliances, glass doors, wood and stone counter tops provide a wide range of textures and colors that provide a nice warm feeling.

Greg Hadley Photography
Project Overview: This full house remodel included two and a half bathrooms, a master suite, kitchen, and exterior. On the initial visit to this Mt. Pleasant row-house in Washington DC, the clients expressed several goals to us. Our job was to convert the basement apartment into a guest suite, re-work the first floor kitchen, dining, and powder bathroom, and re-do the master suite to include a new bathroom. Like many Washington DC Row houses, the rear part of the house was cobbled together in a series of poor renovations. Between the two of them, the original brick rear wall and the load-bearing center wall split the rear of the house into three small rooms on each floor. Not only was the layout poor, but the rear part of the house was falling apart, breezy with no insulation, and poorly constructed.
Design and Layout: One of the reasons the clients hired Four Brothers as their design-build remodeling contractor was that they liked the designs in our remodeling portfolio. We entered the design phase with clear guidance from the clients – create an open floor plan. This was true for the basement, where we removed all walls creating a completely open space with the exception of a small water closet. This serves as a guest suite, where long-term visitors can stay with a sense of privacy. It has it’s own bathroom and kitchenette, as well as closets and a sleeping area. The design called for completely removing and re-building the rear of the house. This allowed us to take down the original rear brick wall and interior walls on the first and second floors. The first floor has the kitchen in the center of the house, with one tall wall of cabinetry and a kitchen island with seating in the center. A powder bathroom is on the other side of the house. The dining room moved to the rear of the house, with large doors opening onto a new deck. Also in the back, a floating staircase leads to a rear entrance. On the second floor, the entire back of the house was turned onto a master suite. One closet contains a washer and dryer. Clothes storage is in custom fabricated wardrobes, which flank an open concept bathroom. The bed area is in the back, with large windows across the whole rear of the house. The exterior was finished with a paneled rain-screen.
Style and Finishes: In all areas of the house, the clients chose contemporary finishes. The basement has more of an industrial look, with commercial light fixtures, exposed brick, open ceiling joists, and a stained concrete floor. Floating oak stairs lead from the back door to the kitchen/dining area, with a white bookshelf acting as the safety barrier at the stairs. The kitchen features white cabinets, and a white countertop, with a waterfall edge on the island. The original oak floors provide a warm background throughout. The second floor master suite bathroom is a uniform mosaic tile, and white wardrobes match a white vanity.
Construction and Final Product: This remodeling project had a very specific timeline, as the homeowners had rented a house to live in for six months. This meant that we had to work very quickly and efficiently, juggling the schedule to keep things moving. As is often the case in Washington DC, permitting took longer than expected. Winter weather played a role as well, forcing us to make up lost time in the last few months. By re-building a good portion of the house, we managed to include significant energy upgrades, with a well-insulated building envelope, and efficient heating and cooling system.
Find the right local pro for your project
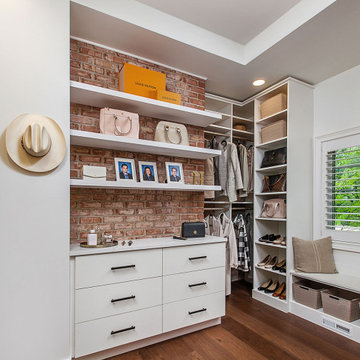
During the remodel, a decision was made to retain some of the brick details within the closet, adding an intimate touch with ample space for his and her storage, open shelving, and a dressing bench.
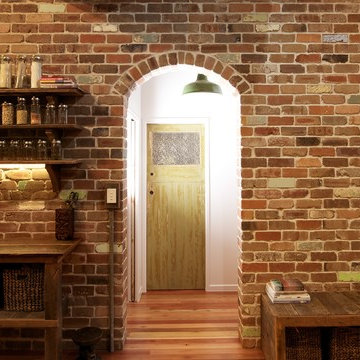
Exposed brick wall from recycled bricks from 'The Brick Pit' (Sydney
Photos - Greg Harm - Tangible Media
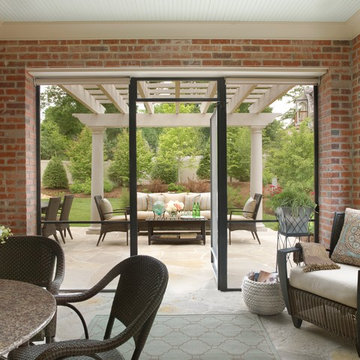
Part of a newly constructed LEED Certified custom home, this outdoor living room lets the outside into the main house. Charming and cozy, the space can be used year round, with the sliding glass doors. During the spring and summer months, the doors are left ajar to allow for cool breezes. The ceiling is painted "Charleston Blue."

Modern Beach Craftsman Master Bathroom. Seal Beach, CA by Jeannette Architects - Photo: Jeff Jeannette
Shower Dimensions: 66" x 42"
Tile: Subway style Marble
Wainscott: Painted Wood
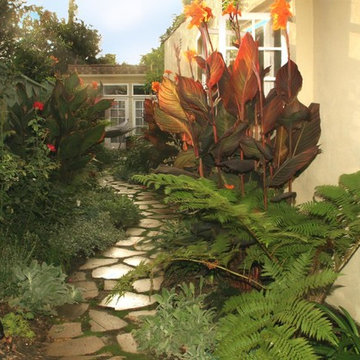
A verdant forest has replaced the drab concrete driveway that was there before. Getting to the back yard has become an adventure in and of itself in which you can gaze at the many plants along the curving path. A climbing rose (“All Ablaze”) scampers up the five foot high trellis that was added to the brick wall to create privacy.
Photos by Vladimir Sheinberb
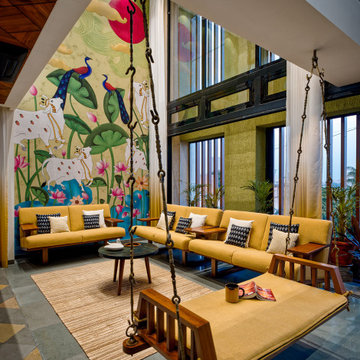
It’s not every day that you come across a house that makes you wonder if you’re really amidst the hustle and bustle of a city life! This dazzling duplex penthouse starts off with an entrance embedded with rich, natural wood, finished off with beaten copper. This lends a certain earthiness to the space and just like that, your visual appetite is hungry to take in more! Once inside, the soaring ceiling and expansive windows unite to create a light-filled living room, leaving you with the room’s grand sense of space. The first thing that catches your eye is the Pichwai art that spans an entire wall of the living room, followed by a striking wooden swing, by including these local elements, we have combined contemporary with the essence of Gujarati culture. The prime attraction of the house is the triple height central area that starts with an exposed brick wall and concludes with a skylight on top. Situated in this central area is the tastefully designed staircase with segments of polished wood and raw iron segments that merge seamlessly with rest of the decor. The entire east side of the house opens up internally by means of vertical fins, creating an aesthetic dance of shadow and light, whilst also ensuring that the house receives ample cross ventilation. Brilliant use of pivoted windows is spotted in the living room with different colour palettes on both its sides to compliment the space they fall in. All the designs reflect distinctive use of natural textures and palettes ranging from beaten copper, traditional fabrics, polished and unpolished kota, exposed concrete & brick combination, adding a sense of wholesomeness to the entire area. The house gives a sense of liveliness and comfort, with a hint of moody tones here and there.

The reconfiguration of the master bathroom opened up the space by pairing a platform shower with a freestanding tub. The open shower, wall-hung vanity, and wall-hung water closet create continuous flooring and an expansive feeling. The result is a welcoming space with a calming aesthetic.
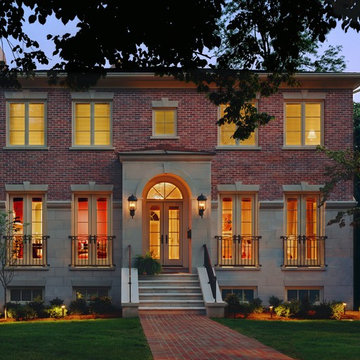
Alise O'Brien Photography
As Featured in http://www.stlmag.com/St-Louis-AT-HOME/ The Forever House
Practicality, programming flexibility, amenities, innovative design, and rpojection toward the site and landscaping are common goals. Sometimes the site's inherent contradictions establish the design and the final design pays homage to the site. Such is the case in this Classic home, built in Old Towne Clayton on a City lot.
The family had one basic requirement: they wanted a home to last their entire lives. The result of the design team is a stack of three floors, each with 2,200 s.f.. This is a basic design, termed a foursquare house, with four large rooms on each floor - a plan that has been used for centuries. The exterior is classic: the interior provides a twist. Interior architectural details call to mind details from the Arts and Crafts movement, such as archways throughout the house, simple millwork, and hardwre appropriate to the period.
Exposed Brick Wall Designs & Ideas
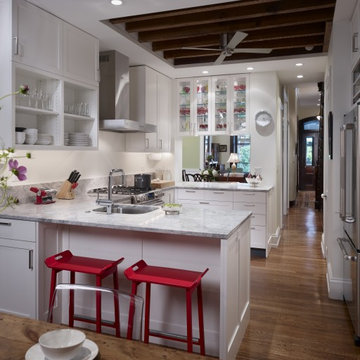
Installation of new kitchen with custom cabinets and white marble countertops; reconditioned exposed ceiling joists; new custom-fabricated steel, floor-to-ceiling bay window.
Photographer: Jeffrey Totaro
54

