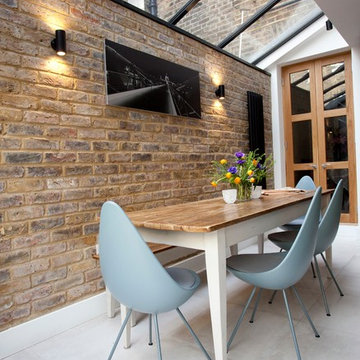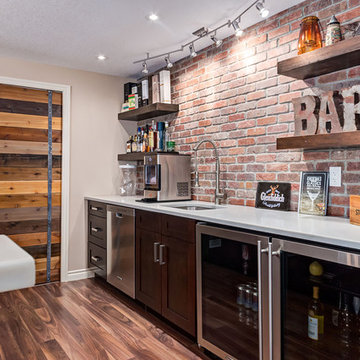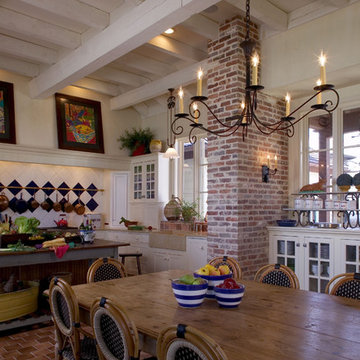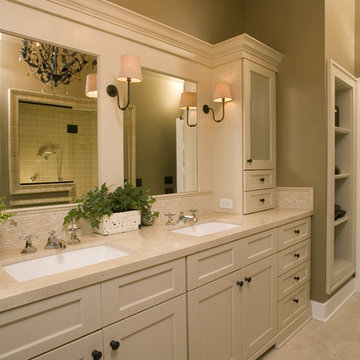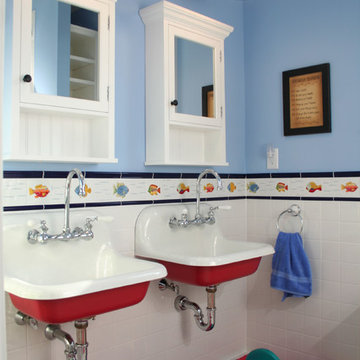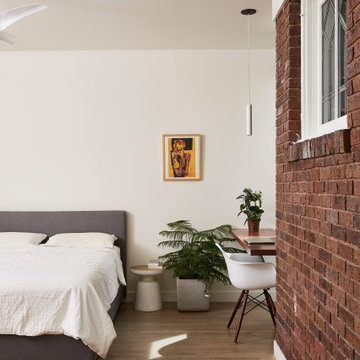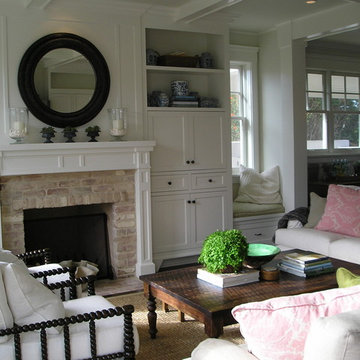Exposed Brick Wall Designs & Ideas
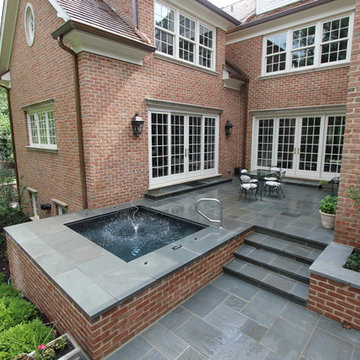
Lake Forest, IL residence. Spa with brick facade. Blue-stone patio with brick planter and seat walls.
Find the right local pro for your project
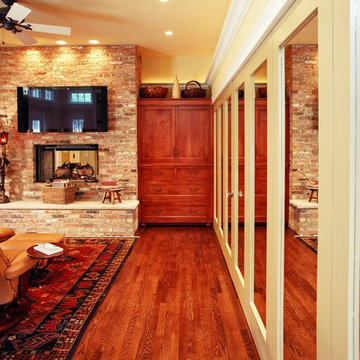
The new bedroom space is anchored at one end by the brick fireplace mass and at the opposite end by the brick "headboard." Only two of the mirrored doors operate and lead to the walk in closets (one for him and one+ for her). The mirrors reflect the light from the opposite wall that leads to the garden and patio.
This bedroom has been published in Trends as well as Better Homes & Gardens magazines and received a national design award from Residential Design Build magazine.
More photos of this project can be found at http://tinyurl.com/3k6obyd
Photography by Mike Kaskel
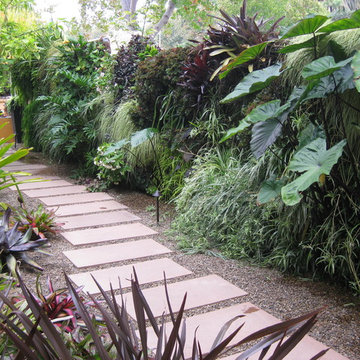
A 4o feet long green wall creates a living colorful mural on a side yard.
Amelia B. Lima
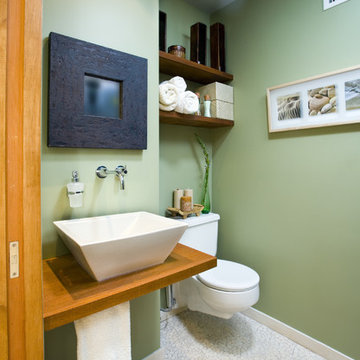
Simple Powder bath, wall hung toilet
Photography by David Young-Wolff
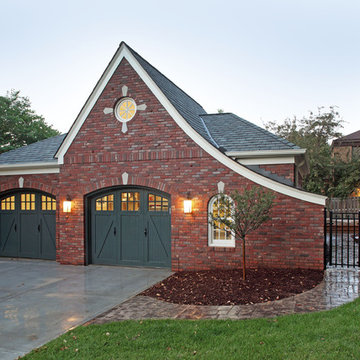
Two car garage addition to a corner lot which matched the original character of the 1900's Tudor home.

Photos: MIkiko Kikuyama
Pendants: Solitaire by Niche Modern
Medicine Cabinet: Kohler
Wall Tile: Graphite Cleft Slate by Stone Source
Floor Tile: Spa White Velvet by Stone Source
Floor Mats: Teak Floor Mat by CB2
Basin: Larissa by Toto
Faucet: Zuchetti
Vanity: Custom Teak veneer ~5'0" x 22"
Tub: Nexus by Toto

The second story of this form-meets-function beach house acts as a sleeping nook and family room, inspired by the concept of a breath of fresh air. Behind the white flowing curtains are built in beds each adorned with a nautical reading light and built-in hideaway niches. The space is light and airy with painted gray floors, all white walls, old rustic beams and headers, wood paneling, tongue and groove ceilings, dormers, vintage rattan furniture, mid-century painted pieces, and a cool hangout spot for the kids.
Wall Color: Super White - Benjamin Moore
Floors: Painted 2.5" porch-grade, tongue-in-groove wood.
Floor Color: Sterling 1591 - Benjamin Moore
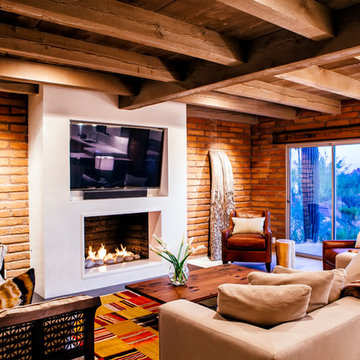
Interior & Exterior Design, Interior Architectural Design by Lindsey Schultz Design
Garrett Cook; garrettcookphotography.com

The before and after images show the transformation of our extension project in Maida Vale, West London. The family home was redesigned with a rear extension to create a new kitchen and dining area. Light floods in through the skylight and sliding glass doors by @maxlightltd by which open out onto the garden. The bespoke banquette seating with a soft grey fabric offers plenty of room for the family and provides useful storage.
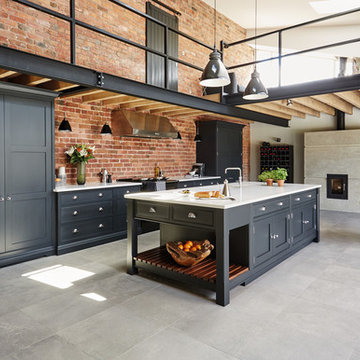
This industrial inspired kitchen is painted in Tom Howley bespoke paint colour Nightshade with Yukon silestone worksurfaces. The client wanted to achieve an open plan family space to entertain that would benefit from their beautiful garden space.

The restoration of a c.1850's plantation house with a compatible addition, pool, pool house, and outdoor kitchen pavilion; project includes historic finishes, refurbished vintage light and plumbing fixtures, antique furniture, custom cabinetry and millwork, encaustic tile, new and vintage reproduction appliances, and historic reproduction carpets and drapes.
© Copyright 2011, Rick Patrick Photography
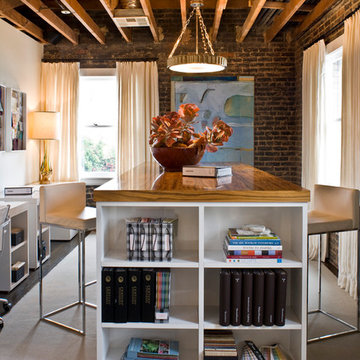
This loft style office space is a study in contrasts. The brick wall is the perfect compliment to the stark white interior walls. A variety of different height work spaces serves multiple functions. By Kenneth Brown Design.
Exposed Brick Wall Designs & Ideas
39
