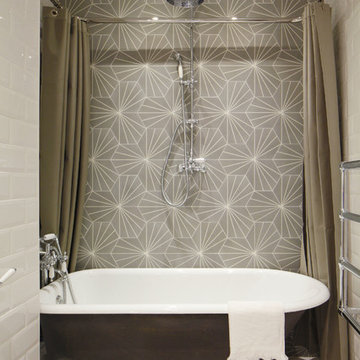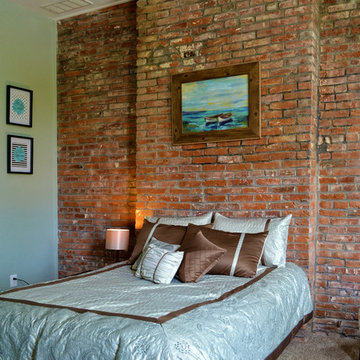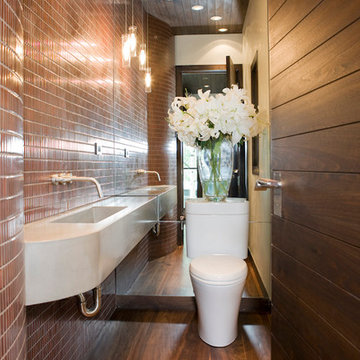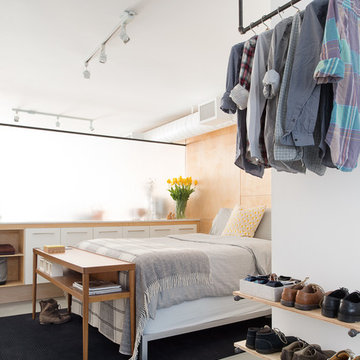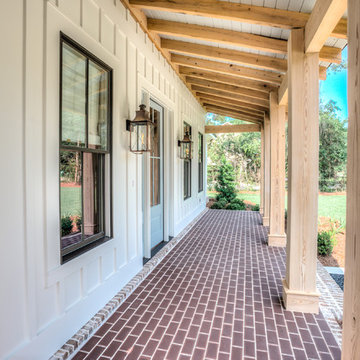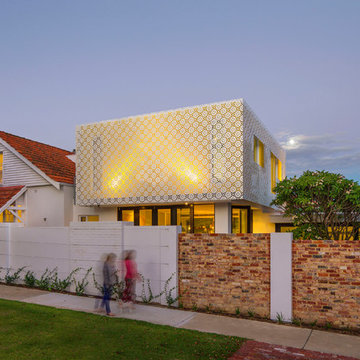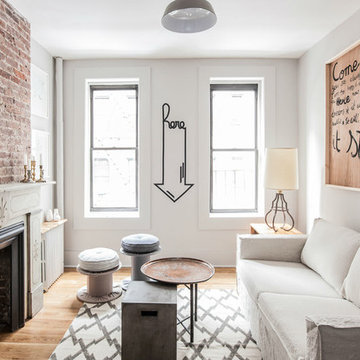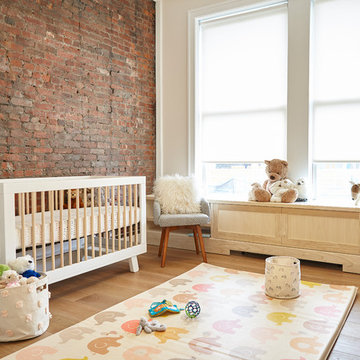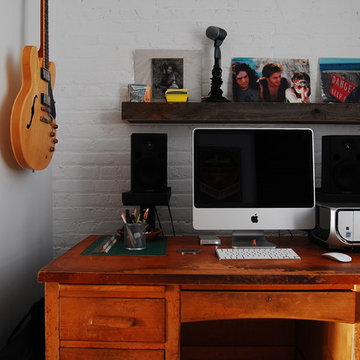Exposed Brick Wall Designs & Ideas
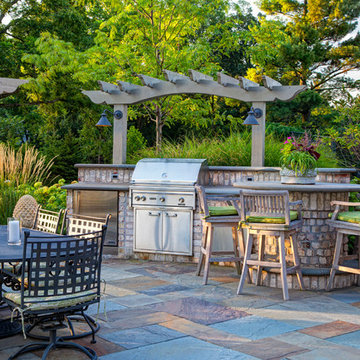
An outdoor kitchen adjacent to the family dining area offers well-lighted space for food preparation, with bar height seating, a stainless steel grill, refrigerator and a bluestone footrest.
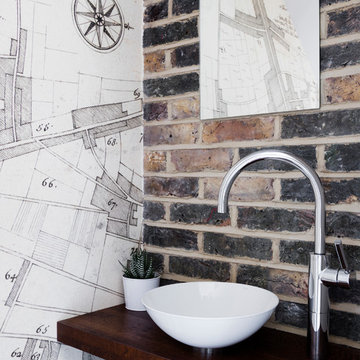
Guest WC (located under the staircase):
We located the WC under the staircase and exposed the original wall. However, the wall was not in a good condition so we used some of the salvaged original bricks from the demolition and re-installed them on the wall.
Small spaces can be boring so in order to spice it up and to make it special, we used an old map of London to complement the exposed brick and timber floors. The downlight has internal gold coating to create special character of warm light for this small space.

Exposed brick walls are contrasted with clean crisp 2pac joinery of the kitchen. Steel framed windows and doors permit maximum light penetration through the small courtyard.
Image by: Jack Lovel Photography
Find the right local pro for your project
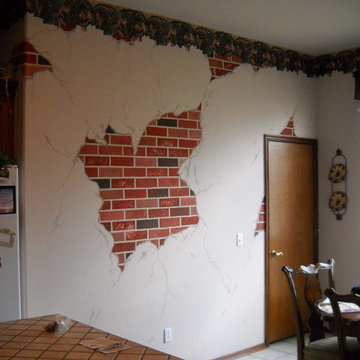
Exposed brick mural, faux finish created for a kitchen to resemble plaster walls crumbling and exposing the brick wall behind.
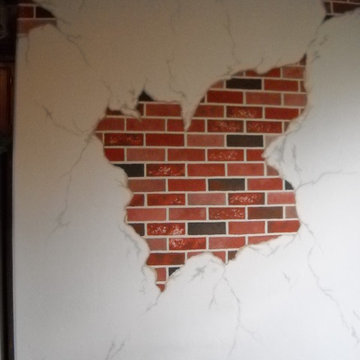
Exposed brick mural, faux finish created for a kitchen to resemble a plaster wall crumbling exposing the brick wall behind it.
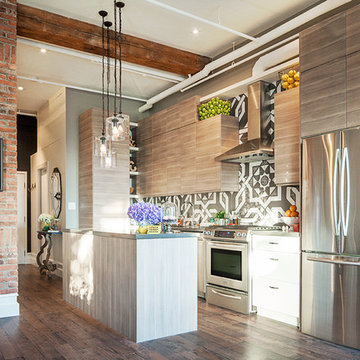
Carriage Lane Design-Build Inc. Design and Construction
Erik Rotter Photographer

This warehouse conversion uses joists, reclaimed from the original building and given new life as the bespoke kitchen doors and shelves. This open plan kitchen and living room with original floor boards, exposed brick, and reclaimed bespoke kitchen unites the activities of cooking, relaxing and living in this home. The kitchen optimises the Brandler London look of raw wood with the industrial aura of the home’s setting.

The design of this refined mountain home is rooted in its natural surroundings. Boasting a color palette of subtle earthy grays and browns, the home is filled with natural textures balanced with sophisticated finishes and fixtures. The open floorplan ensures visibility throughout the home, preserving the fantastic views from all angles. Furnishings are of clean lines with comfortable, textured fabrics. Contemporary accents are paired with vintage and rustic accessories.
To achieve the LEED for Homes Silver rating, the home includes such green features as solar thermal water heating, solar shading, low-e clad windows, Energy Star appliances, and native plant and wildlife habitat.
All photos taken by Rachael Boling Photography
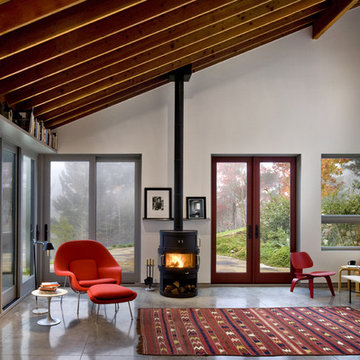
West End of Studio Space.
Cathy Schwabe Architecture.
Photograph by David Wakely
Exposed Brick Wall Designs & Ideas
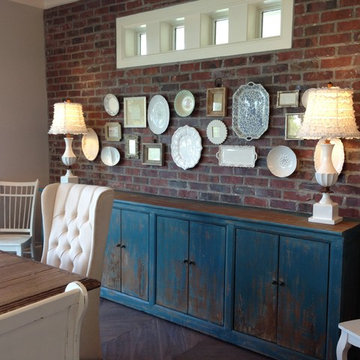
This dining room features a large distressed table flanked by a church pew on one side and mismatched dining room chairs on the other. A large buffet sits against an amazing exposed brick wall. The walls feature old recipes from grandma framed along with grandma's china mixed with some other beautiful pieces. The dining room also has an amazing pressed tin ceiling and Castle Comb wood floors.
36
