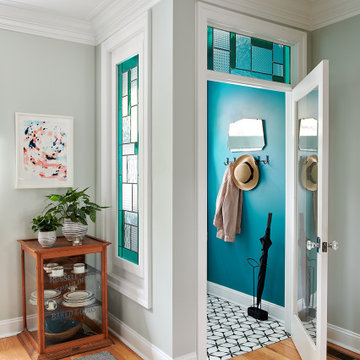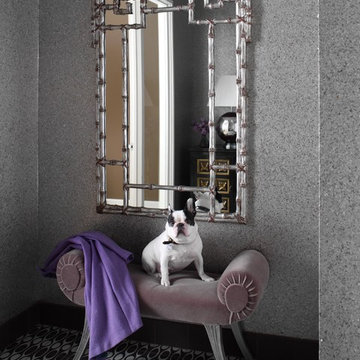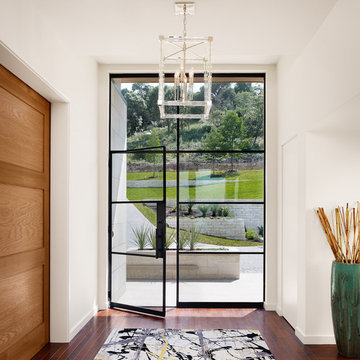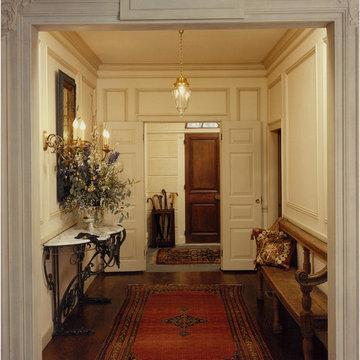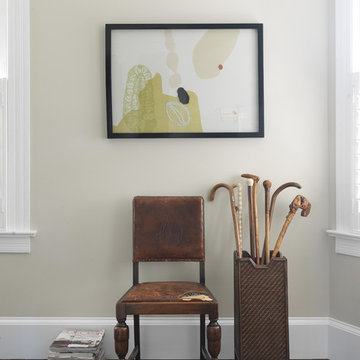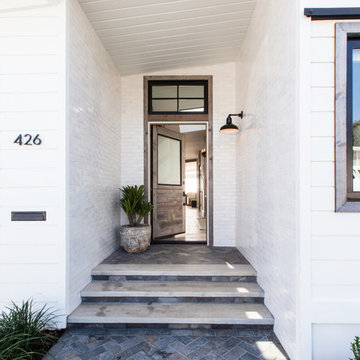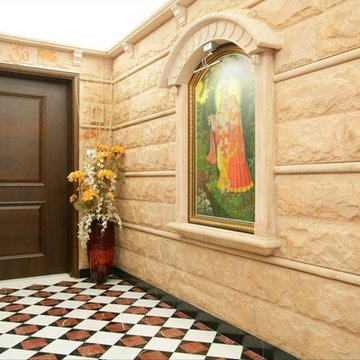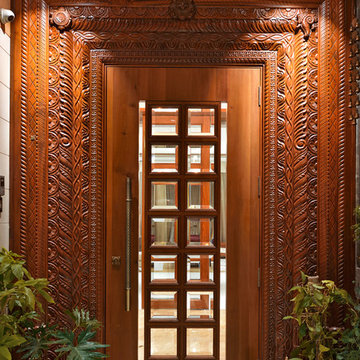Entrance Lobby Designs & Ideas
Sort by:Relevance
361 - 380 of 30,597 photos
Item 1 of 2
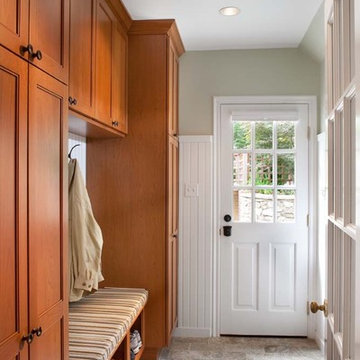
NOW YOU SEE IT, NOW YOU DON'T. Moving the exterior basement stairs created a new rear entrance and mudroom—and simultaneously solved a long-time water-runoff issue for the clients. The remaining stairwall was underpinned to carry its new load of the master suite above.
Photography by Morgan Howarth
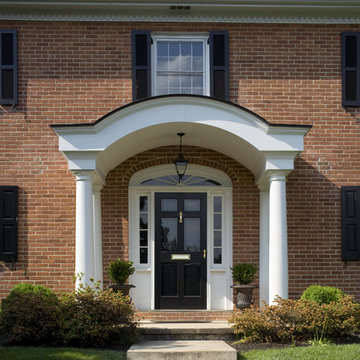
New custom exterior arch portico front entrance. Photo by: Thom Thompson Photography
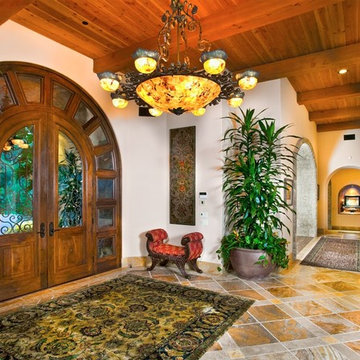
A grand entry way with high end furniture. Interior & exterior lighting from Kern & Co Solana Beach. Custom travertine stone tiles, fine rugs and Italian pottery highlight the estate home's exceptional design.
Find the right local pro for your project
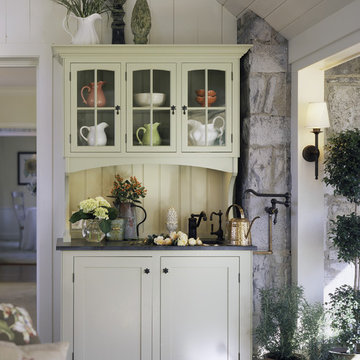
To view other design projects by TruexCullins Architecture + Interior Design visit www.truexcullins.com
Photographer: Jim Westphalen
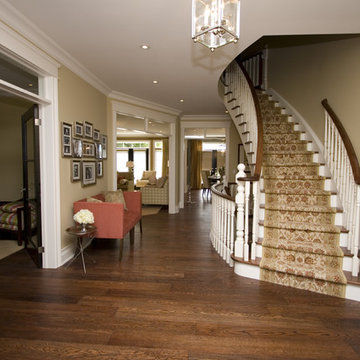
Great entrance provided by the sweeping staircase and lovely vignette of the bench and photo arrangement. Plus the lovely dining room beckons you to come closer.
This project is 5+ years old. Most items shown are custom (eg. millwork, upholstered furniture, drapery). Most goods are no longer available. Benjamin Moore paint.
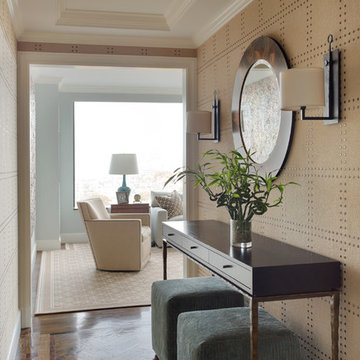
Penthouse entry, custom millwork suite
Adams + Beasley Associates,
Custom Builders :
Photo by Eric Roth :
Interior Design by Lewis Interiors

Custom designed "cubbies" insure that the Mud Room stays neat & tidy.
Robert Benson Photography

Once an empty vast foyer, this busy family of five needed a space that suited their needs. As the primary entrance to the home for both the family and guests, the update needed to serve a variety of functions. Easy and organized drop zones for kids. Hidden coat storage. Bench seat for taking shoes on and off; but also a lovely and inviting space when entertaining.
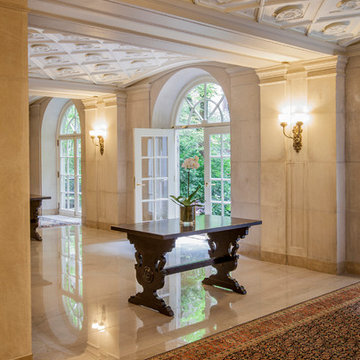
This project entailed the restoration of two large ground floor lobbies at Astor Court, a 13 story apartment building on the east side of Broadway between 89th and 90th street designed in 1915 by Charles Platt for Vincent Astor and built around a large garden courtyard.
The two Renaissance Revival lobbies and classical courtyard were impressive when the building opened but ill considered alterations had transformed the lobbies which were originally light and open into spaces that were dark and claustrophobic. A dark copper leaf had been applied to the vaulted ceilings, multiple coats of glossy paint covered the limestone walls, and the garden doors, originally a light color, had been stripped to their dark copper sheathing. The original sconces and chandeliers were lost: colonial revival light fixtures, with bare bulbs, made the spaces dim and depressing.
We set about restoring the lobbies to recapture their original design and feel. Our guides were the original architect’s drawings and a black and white photograph of the 90th street lobby discovered in the Avery library archive at Columbia University.
The technical challenges first concerned the removal of the multiple layers of paint on the limestone walls because neither their order nor their composition were consistent, requiring different treatments: we made a mock up of the restoration processes in one of the bays to test processes and assured ourselves and the residents of the quality of the results. We ruled out painting over the copper leaf of the ceiling because of the questionable durability of this process, opting instead for the removal of the leaf before painting.
We designed new sconces based on the historic sconce photograph and designed new chandeliers in the same spirit. A local artisan fabricated prototypes and all the light fixtures: the glass shades accommodate energy efficient bulbs. We also designed new doorman desks to work with the vestibules’ space limitations: the desks incorporate a Building Link station, a CCTV screen and multiplexer, electronic signing pad and scanner.
The finishing touches included selecting new area rugs and refinishing the existing mirrors and original furniture.
photo by Henrik Olund
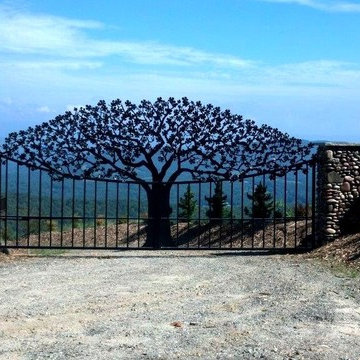
Our company designs builds and installs custom driveway and entry gates for homes and businesses alike. Every gate is handmade from the highest quality steel and are made according to our highest fabrication standards.
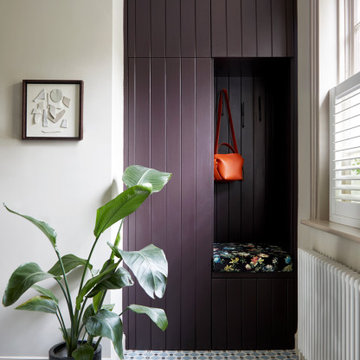
Built-in coat storage in the hallway, with seating area. Tongue and groove panelling painted in a rich plum colour against soft stone coloured walls.
Entrance Lobby Designs & Ideas

A mountain modern residence situated in the Gallatin Valley of Montana. Our modern aluminum door adds just the right amount of flair to this beautiful home designed by FORMation Architecture. The Circle F Residence has a beautiful mixture of natural stone, wood and metal, creating a home that blends flawlessly into it’s environment.
The modern door design was selected to complete the home with a warm front entrance. This signature piece is designed with horizontal cutters and a wenge wood handle accented with stainless steel caps. The obscure glass was chosen to add natural light and provide privacy to the front entry of the home. Performance was also factor in the selection of this piece; quad pane glass and a fully insulated aluminum door slab offer high performance and protection from the extreme weather. This distinctive modern aluminum door completes the home and provides a warm, beautiful entry way.
19
