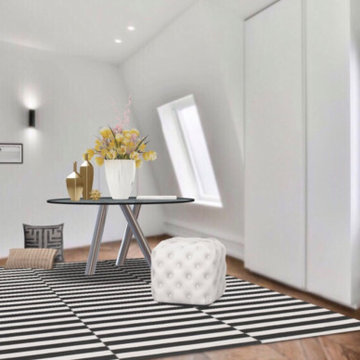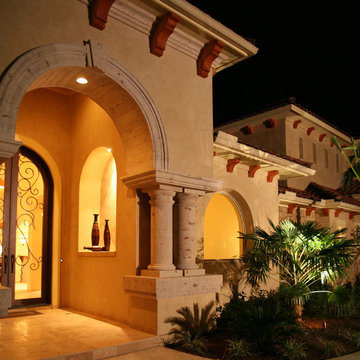Entrance Lobby Designs & Ideas
Sort by:Relevance
321 - 340 of 30,597 photos
Item 1 of 2
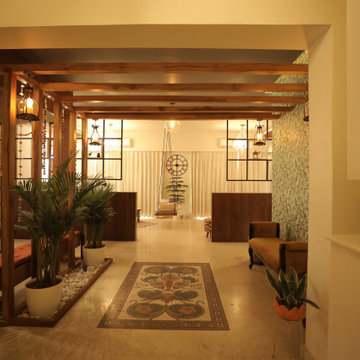
The open lobby is defined by the mosaic tile inlay and the wooden frame. The main door and the drawing room entry are aligned with the mosaic inlay to define the entrance lobby.
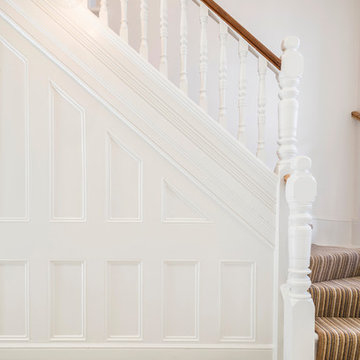
Although the existing entrance hallway was a good size it lacked character. To address this the stained glass in the fan light window above the front door and side window was reinstated, in a bespoke design, bringing light, colour and texture into the hallway.
The original tiled floor had long been removed so a period style crisp black and white tile with a border pattern was specified. This immediately visually increased the size and lightness of the hall area.
Nigel Tyas were commissioned to produce a dramatic copper and glass pendant light in the stairwell that hung from the top floor ceiling down to the ground floor, giving a visual connection and really creating a wow factor.
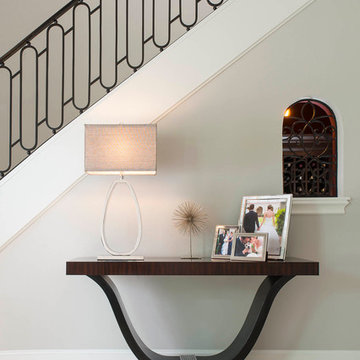
Collected family photos, accessories and lighting create a focal point for the entrance of this home tucked under the iron staircase. The transitional-style console with soft curves is the perfect complement to the custom design stair rail.
Design: Wesley-Wayne Interiors
Photo: Dan Piassick
Find the right local pro for your project

Level One: The elevator column, at left, is clad with the same stone veneer - mountain ash - as the home's exterior. Interior doors are American white birch. We designed feature doors, like the elevator door and wine cave doors, with stainless steel inserts, echoing the entry door and the steel railings and stringers of the staircase.
Photograph © Darren Edwards, San Diego
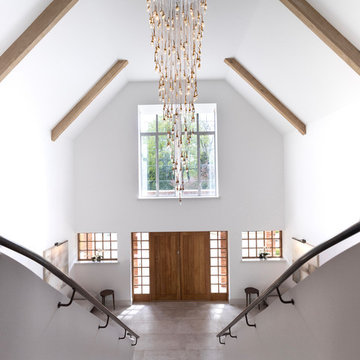
The newly designed and created Entrance Hallway which sees stunning Janey Butler Interiors design and style throughout this Llama Group Luxury Home Project . With stunning 188 bronze bud LED chandelier, bespoke metal doors with antique glass. Double bespoke Oak doors and windows. Newly created curved elegant staircase with bespoke bronze handrail designed by Llama Architects.
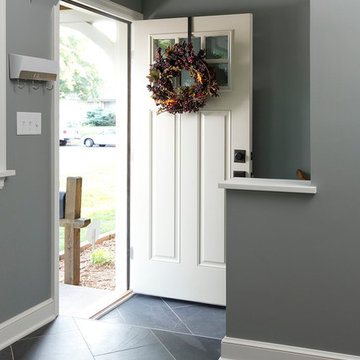
Builder: Anchor Builders / Building design by Fluidesign Studio and Anchor Builders. Interior finishes by Fluidesign Studio. Plans drafted by Fluidesign Studio and Orfield Drafting / Photos: Seth Benn Photography
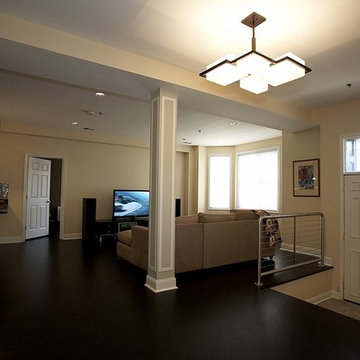
Details of painting. Entrance and living room. Home in long Island
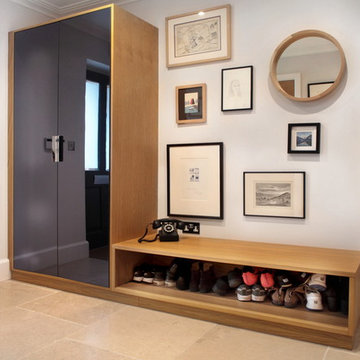
Sleek and modern hallway unit designed to hide all the clutter away, making sure there is room to store everyday coats, shoes, keys, gloves, etc along with a bench seat to perch on. To break the symmetry, different shaped photo frames and artwork has been introduced by the client, some of which are memories from her life.
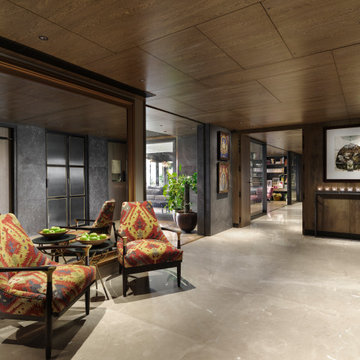
THE ENTRANCE LOBBY flooring is in Burberry beige stone with olive grey kreo finish on the walls. Part of the walls and ceilings are veneered. A concealed door leads into the Living Room Lobby.
A pair of 'Arizona Armchairs,' upholstered in a hand-woven durrie are placed in front of a large gilded mirror, adding expanse and glamour.

Custom mahogany double doors and hand cut stone for exterior masonry
combined with stained cedar shingles
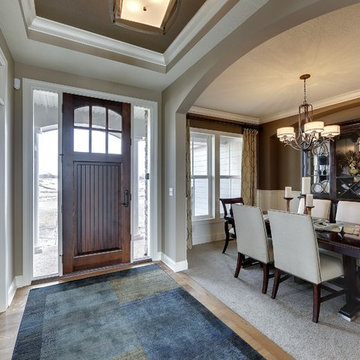
#exclusive #houseplan 73358HS comes to life
Architectural Designs Exclusive #HousePlan 73358HS is a 5 bed home with a sport court in the finished lower level. It gives you four bedrooms on the second floor and a fifth in the finished loewr level. That's where you'll find your indoor sport court as well as a rec space and a bar.
Ready when you are! Where do YOU want to build?
Specs-at-a-glance
5 beds
4.5 baths
4,600+ sq. ft. including sport court
Plans: http://bit.ly/73358hs
#readywhenyouare
#houseplan

Chartwell Barn: ebony stained wood front door
The owner-designed, Chartwell Barn, is a self-build encapsulating elegance and contemporary living. We love the way the front door is framed by aluminium glazing above and to the side and opens into a galleried hall muted to tones of concrete grey and black.
The front door (which is oversized with a pivot opening) is a mixture of designs – the Rondo V and the Lettera. The client was eager to match to the cladding as much as possible so instead of a black painted RAL door, he opted for a European Oak hardwood door stained with ebony oil. The letter etching and concealed handle complete the story creating a front door of dreams.
Door details:
Door design: Rondo V/ Lettera e98 flush pivot
Door finish: Oak with ebony oil
Handle option: Concealed
Door size: 1.4 x 2.9m
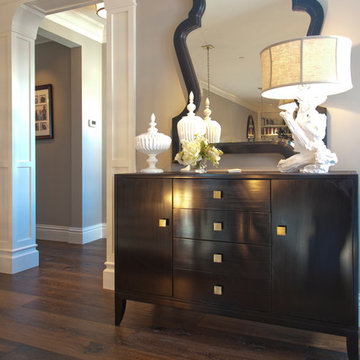
This stunning entryway features contemporary espresso furniture, a grand mirror and beautiful white contrasting accessories.
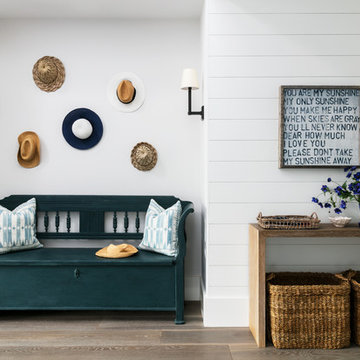
This cosy corner of the entrance hall incorporates an antique Swedish bench in deep teal green-blue with dark bronze wall lights, providing a homely, relaxed seating area beneath a fun display of mismatched beach hats. Alongside a weathered wooden console and wicker storage baskets provide practical storage in organic textures, adding depth and decorative interest to the space.
Photographer: Nick George
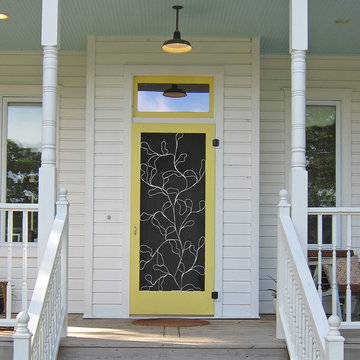
"Creekside" is my design response to this historically inspired new home and its position aside a wet season creek.
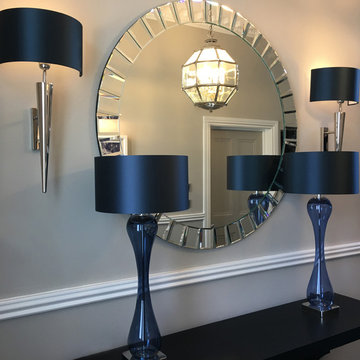
Entrance console with large mirror and luxurious table lamps and wall lights
Entrance Lobby Designs & Ideas
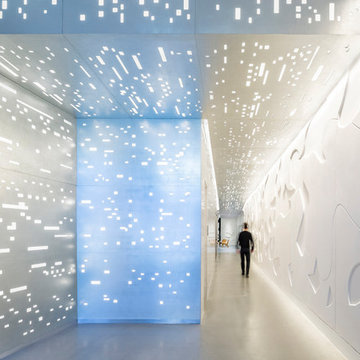
The blue color on the light panels is the reflection of daylight shining through the glass entrance doors.
17
