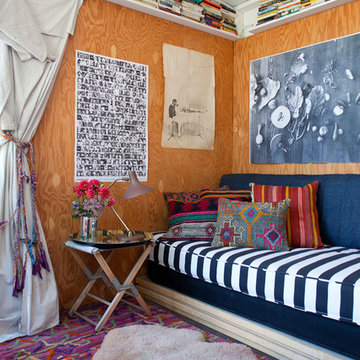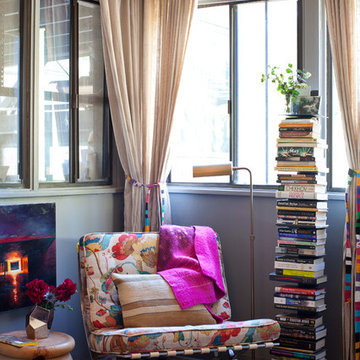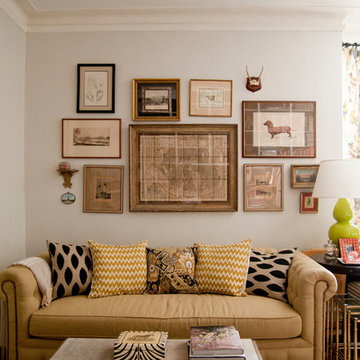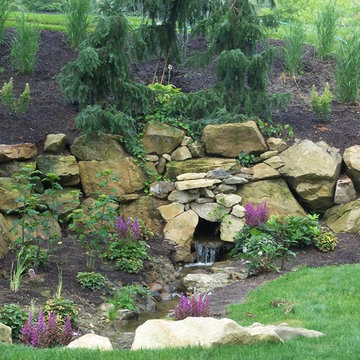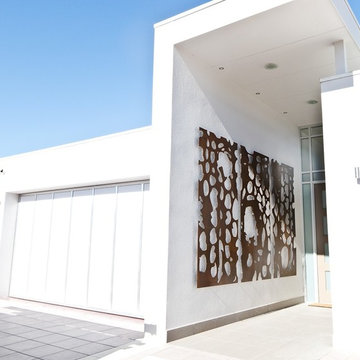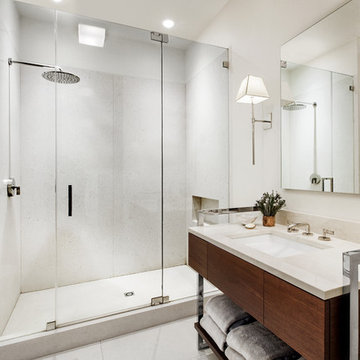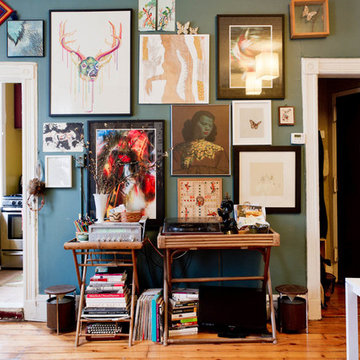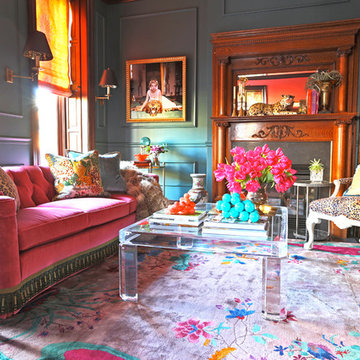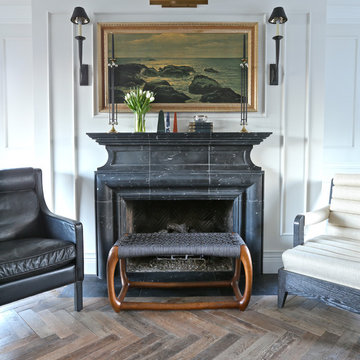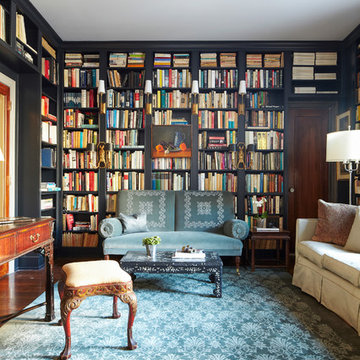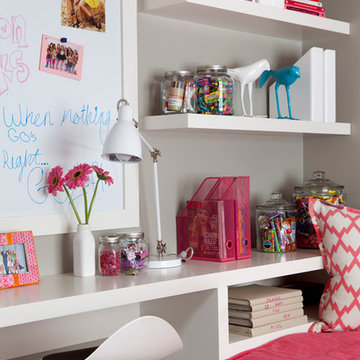5,90,849 Eclectic Home Design Photos
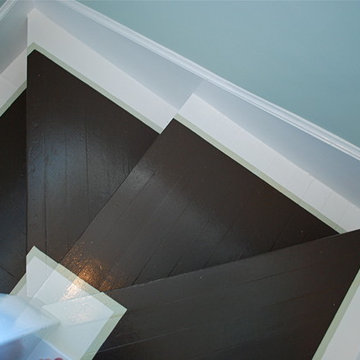
Photo by Sarah Farrell
To read about Sarah's project, go to http://theestateofthings.com/2010/02/whats-been-going-on/
Find the right local pro for your project
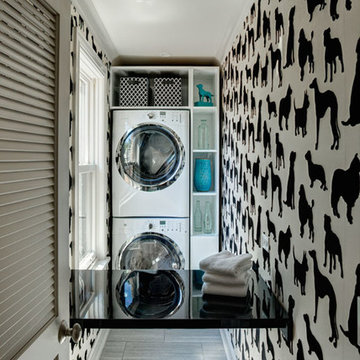
Who doesn't love dogs, black and white, and FLOCKED wallpaper??? This laundry room was once part of a back stairwell. Lacquer fold-down table for folding maximizes space and productivity.
photo by Eric Hausman
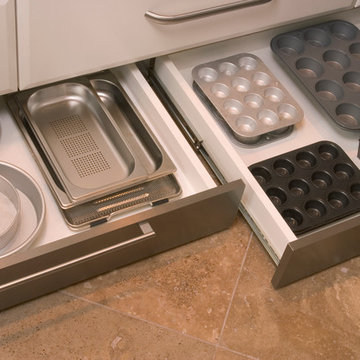
These drawers are 24"-long! In the toe kick! They work because the toe kick in this kitchen is 7"-tall. See more of this kitchen at: http://www.spaceplanner.com/Lavastone_With_SS_plus_Ribbed_Glass_Walls.html
Photo: Roger Turk, Northlight Photography
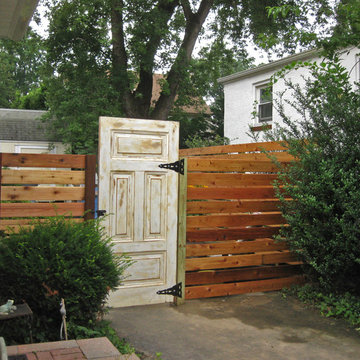
Converted Driveway to outdoor living space with Privacy horizontal fence, little garden with perennials for resident in Elkins Park, PA
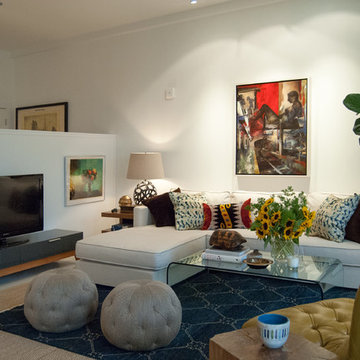
Adamik and Churney provided for a dividing wall to separate the kitchen from the living area, a decision that expanded possibilities in terms of how to best layout the space. At merely five-feet tall, the partition maintains the open-air feeling of the space, yet is ample enough to accommodate the entertainment center.
In order to unify the Living and Dining areas, Adamik chose a large-scale seagrass rug. It is latex-padded, making it not only comfortable under foot, but also an improvement in terms of sound dampening. "I layered an indigo blue Pakistani Gabbeh over the seagrass to define the living room," the designer explains. The layering of various textures and materials adds to the room's understated depth.
Rug: Pakistani Gabbeh, Weisshouse; Tufted Poufs: Cisco Brothers
Adrienne DeRosa Photography
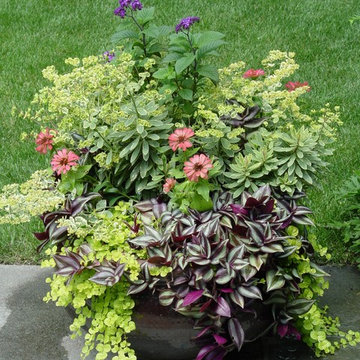
Request Free Quote
Winnetka, Illinois Outdoor Pot and Planter Ideas Schmechtig Landscapes
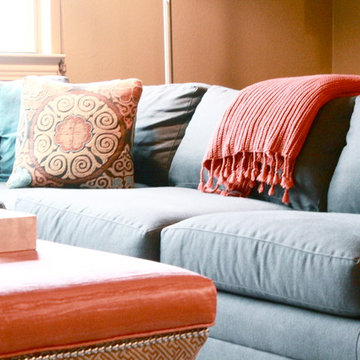
A modern, bright game room, built to fit the need and function for 2 busy kids. With a custom craft table and activity bar, the clean lined room came to life!
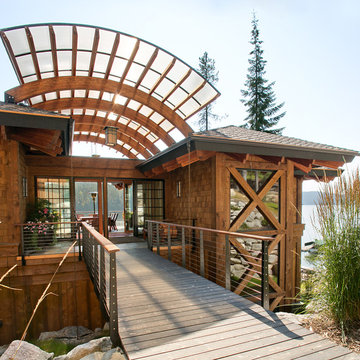
Entry bridge into hillside lake front home on Priest Lake. Sandpoint Photo
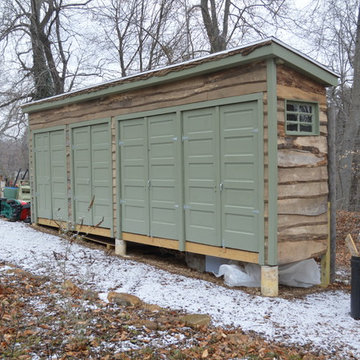
check out this garden shed, part of the Skunk Hollow Community Farm in Villanova, Pa. Janiczek Homes built this shed as part of our pledge to community service out of fallen logs from the surrounding Willows Park. The doors and windows were left over from another project.
Photo by Liz McCue
5,90,849 Eclectic Home Design Photos
124



















