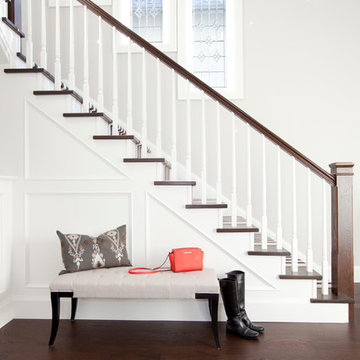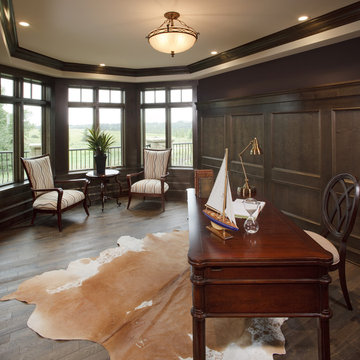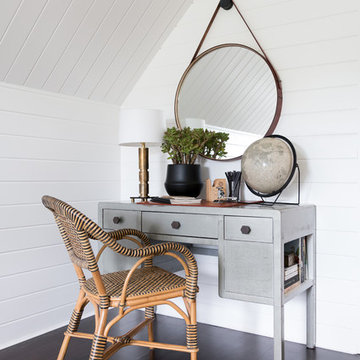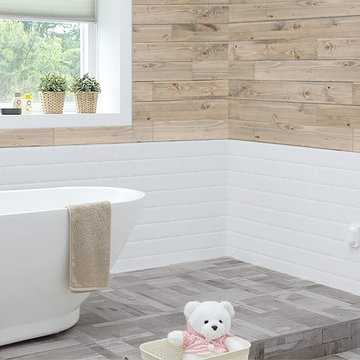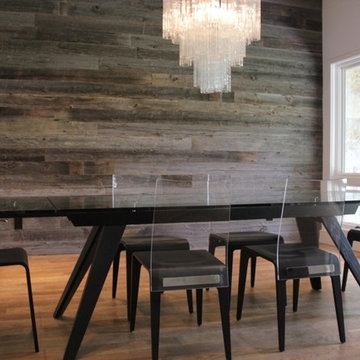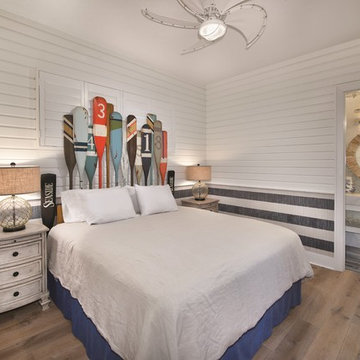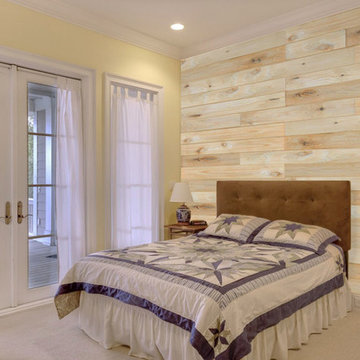Decorative Wood Wall Panel Designs & Ideas

Family members enter this kitchen from the mud room where they are right at home in this friendly space.
The Kitchens central banquette island seats six on cozy upholstered benches with another two diners at the ends. There is table seating for EIGHT plus the back side boasts raised seating for four more on swiveling bar stools.
The show-stopping coffered ceiling was custom designed and features beaded paneling, recessed can lighting and dramatic crown molding.
The counters are made of Labradorite which is often associated with jewels. It's iridescent sparkle adds glamour without being too loud.
The wood paneled backsplash allows the cabinetry to blend in. There is glazed subway tile behind the range.
This lovely home features an open concept space with the kitchen at the heart. Built in the late 1990's the prior kitchen was cherry, but dark, and the new family needed a fresh update.
This great space was a collaboration between many talented folks including but not limited to the team at Delicious Kitchens & Interiors, LLC, L. Newman and Associates/Paul Mansback, Inc with Leslie Rifkin and Emily Shakra. Additional contributions from the homeowners and Belisle Granite.
John C. Hession Photographer
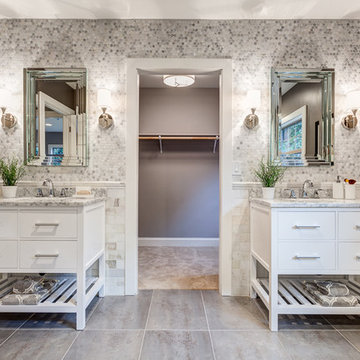
Vanity wall through to master closet, dual furniture like vanities, marble tops, mosaic wall tile, decorator mirrors and lighting
Find the right local pro for your project
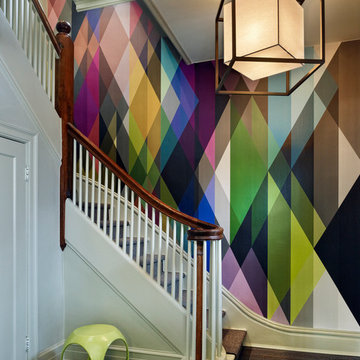
A modern wall paper lining the hard wood stair case in this historic Denver home.

The restoration of a c.1850's plantation house with a compatible addition, pool, pool house, and outdoor kitchen pavilion; project includes historic finishes, refurbished vintage light and plumbing fixtures, antique furniture, custom cabinetry and millwork, encaustic tile, new and vintage reproduction appliances, and historic reproduction carpets and drapes.
© Copyright 2011, Rick Patrick Photography
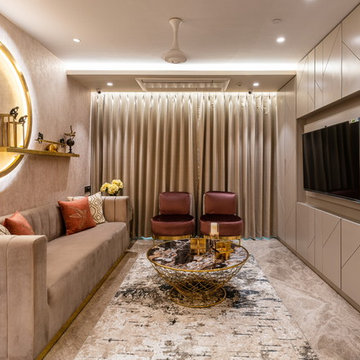
ELEGANT AND LUXURY DEFINE THIS SPACE,KEEPING NEURAL COFFEE COLOUR PALLATE AND ADDING COLOUR ACCENTS BY FURNITURE AND ART/ARTIFACTS
PHOTO CREDIT :PHXINDIA
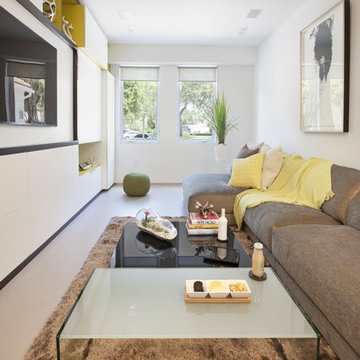
A young Mexican couple approached us to create a streamline modern and fresh home for their growing family. They expressed a desire for natural textures and finishes such as natural stone and a variety of woods to juxtapose against a clean linear white backdrop.
For the kid’s rooms we are staying within the modern and fresh feel of the house while bringing in pops of bright color such as lime green. We are looking to incorporate interactive features such as a chalkboard wall and fun unique kid size furniture.
The bathrooms are very linear and play with the concept of planes in the use of materials.They will be a study in contrasting and complementary textures established with tiles from resin inlaid with pebbles to a long porcelain tile that resembles wood grain.
This beautiful house is a 5 bedroom home located in Presidential Estates in Aventura, FL.
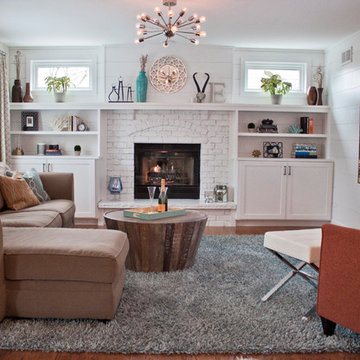
Bright, comfortable, and contemporary family room with farmhouse-style details like painted white brick and horizontal wood paneling. Pops of color give the space personality.
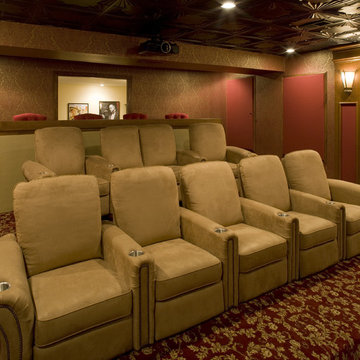
Elegant home theater designed to compliment the English pub decor in the rest of the basement. This project won a National award from NARI. Designed & fabricated in the In-House Cabinet shop of Media Rooms Inc.
Our goal was to not have any audio video components visible in the room. In addition to the audio and video system, we designed and fabricated (in-house) all of the interior elements including: acoustical wall panels, custom columns, wood millwork, proscenium (around the video screen) and custom counter in the rear of the theater room. We also installed a tin ceiling and supplied the carpet and chairs.
We located the audio video components in an in-wall closet and fabricated an acoustical panel door to hide the components from view. The left and right front speakers were built into the decorative columns behind the acoustically transparent fabric. The center channel and subwoofers were built into the proscenium directly behind and below the screen. The side speakers are placed in one of the side decorative columns and the rear speakers were placed in the ceiling. Decorative acoustic panels were placed throughout the room to match the aesthetic and add absorption. We installed wood trim around the panels to add to the elegance of the room.
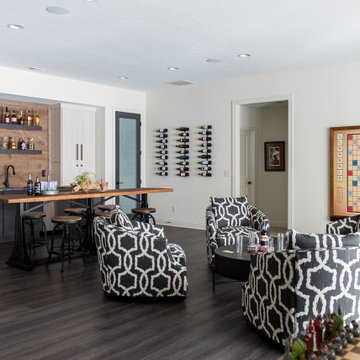
This modern transitional home was designed for a family of four and their pets. Our Indianapolis studio used wood detailing and medium wood floors to give the home a warm, welcoming vibe. We used a variety of statement lights to add drama to the look, and the furniture is comfortable and complements the bright palette of the home. Photographer - Sarah Shields
---
Project completed by Wendy Langston's Everything Home interior design firm, which serves Carmel, Zionsville, Fishers, Westfield, Noblesville, and Indianapolis.
For more about Everything Home, click here: https://everythinghomedesigns.com/
To learn more about this project, click here: https://everythinghomedesigns.com/portfolio/country-club-living/

Two Story Living Room with light oak wide plank wood floors. Floor to ceiling fireplace and oversized chandelier.
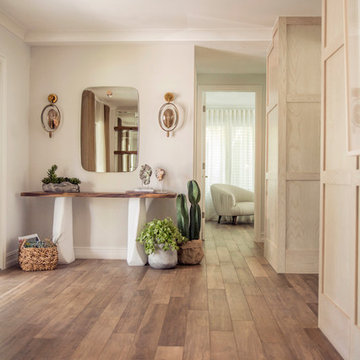
Upon entering the Coral Gables home, you are welcomed with different shades of earthy tones. Our client requested to remain faithful to the same palette of nature-like colors throughout the home.
The flooring is not really wood; it's porcelain tile in a wood grain, which is great and easy to maintain. The walls feature our specialty wood wall paneling to give the room more dimension.
Decorative Wood Wall Panel Designs & Ideas
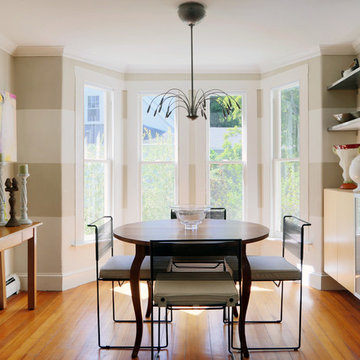
Blending contemporary and historic styles requires innovative design and a well-balanced aesthetic. That was the challenge we faced in creating a modern kitchen for this historic home in Lynnfield, MA. The final design retained the classically beautiful spatial and structural elements of the home while introducing a sleek sophistication. We mixed the two design palettes carefully. For instance, juxtaposing the warm, distressed wood of an original door with the smooth, brightness of non-paneled, maple cabinetry. A cork floor and accent cabinets of white metal add texture while a seated, step-down peninsula and built in bookcase create an open transition from the kitchen proper to an inviting dining space. This is truly a space where the past and present can coexist harmoniously.
Photo Credit: Eric Roth
84
