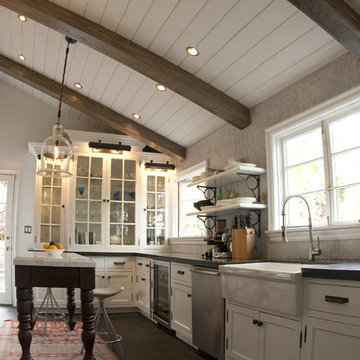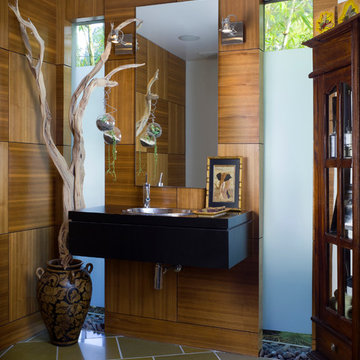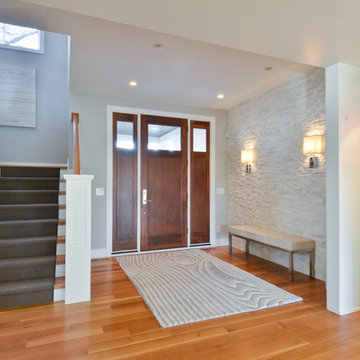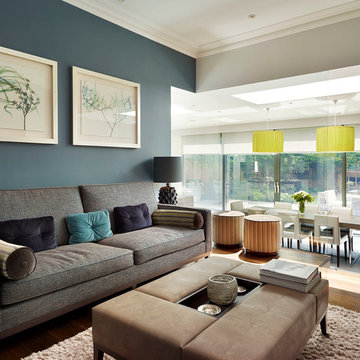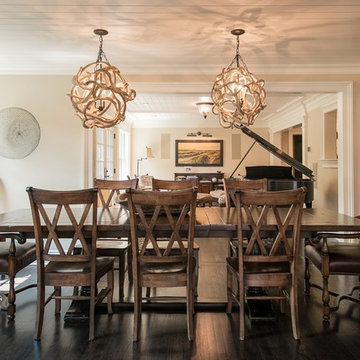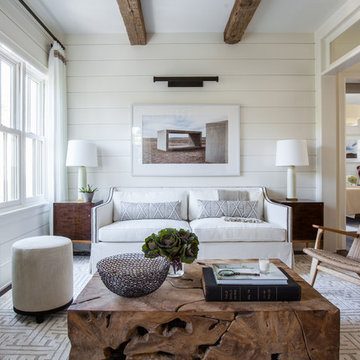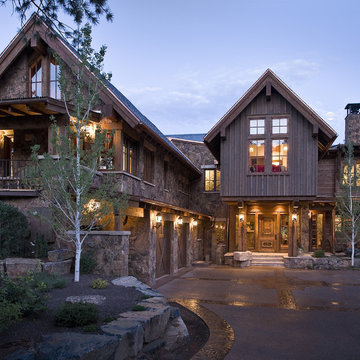Decorative Wood Wall Panel Designs & Ideas
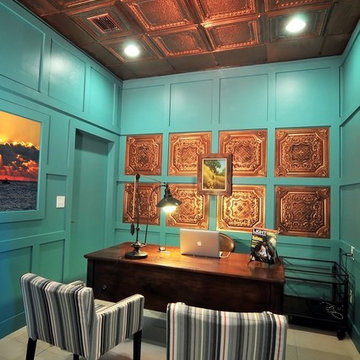
Office with green wall paneling and a copper ceiling. Designed by Damaris Jara, photographed by Michael Mix.
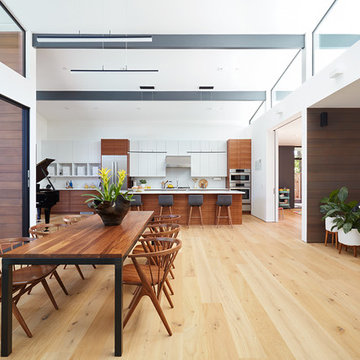
Klopf Architecture and Outer space Landscape Architects designed a new warm, modern, open, indoor-outdoor home in Los Altos, California. Inspired by mid-century modern homes but looking for something completely new and custom, the owners, a couple with two children, bought an older ranch style home with the intention of replacing it.
Created on a grid, the house is designed to be at rest with differentiated spaces for activities; living, playing, cooking, dining and a piano space. The low-sloping gable roof over the great room brings a grand feeling to the space. The clerestory windows at the high sloping roof make the grand space light and airy.
Upon entering the house, an open atrium entry in the middle of the house provides light and nature to the great room. The Heath tile wall at the back of the atrium blocks direct view of the rear yard from the entry door for privacy.
The bedrooms, bathrooms, play room and the sitting room are under flat wing-like roofs that balance on either side of the low sloping gable roof of the main space. Large sliding glass panels and pocketing glass doors foster openness to the front and back yards. In the front there is a fenced-in play space connected to the play room, creating an indoor-outdoor play space that could change in use over the years. The play room can also be closed off from the great room with a large pocketing door. In the rear, everything opens up to a deck overlooking a pool where the family can come together outdoors.
Wood siding travels from exterior to interior, accentuating the indoor-outdoor nature of the house. Where the exterior siding doesn’t come inside, a palette of white oak floors, white walls, walnut cabinetry, and dark window frames ties all the spaces together to create a uniform feeling and flow throughout the house. The custom cabinetry matches the minimal joinery of the rest of the house, a trim-less, minimal appearance. Wood siding was mitered in the corners, including where siding meets the interior drywall. Wall materials were held up off the floor with a minimal reveal. This tight detailing gives a sense of cleanliness to the house.
The garage door of the house is completely flush and of the same material as the garage wall, de-emphasizing the garage door and making the street presentation of the house kinder to the neighborhood.
The house is akin to a custom, modern-day Eichler home in many ways. Inspired by mid-century modern homes with today’s materials, approaches, standards, and technologies. The goals were to create an indoor-outdoor home that was energy-efficient, light and flexible for young children to grow. This 3,000 square foot, 3 bedroom, 2.5 bathroom new house is located in Los Altos in the heart of the Silicon Valley.
Klopf Architecture Project Team: John Klopf, AIA, and Chuang-Ming Liu
Landscape Architect: Outer space Landscape Architects
Structural Engineer: ZFA Structural Engineers
Staging: Da Lusso Design
Photography ©2018 Mariko Reed
Location: Los Altos, CA
Year completed: 2017
Find the right local pro for your project

This kitchen was formerly a dark paneled, cluttered, and divided space with little natural light. By eliminating partitions and creating a more functional, open floorplan, as well as adding modern windows with traditional detailing, providing lovingly detailed built-ins for the clients extensive collection of beautiful dishes, and lightening up the color palette we were able to create a rather miraculous transformation. The wide plank salvaged pine floors, the antique french dining table, as well as the Galbraith & Paul drum pendant and the salvaged antique glass monopoint track pendants all help to provide a warmth to the crisp detailing.
Renovation/Addition. Rob Karosis Photography
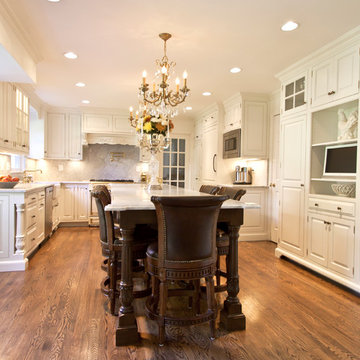
Project Features: Custom Island with Art for Everyday Turned Posts # AC2; Custom Wood Hood with Art for Everyday Mantel # MTL-A0 and Corbels # CBL-TR1; Angled Corner Hutch with Enkeboll Onlays # ONL-AT0; Style # 9 Valance with Enkeboll Onlays # ONL-AT0; Furniture Toe Kicks Type “G”
Kitchen Perimeter Cabinets: Honey Brook Custom Cabinets in Maple Wood with Custom Paint # CS-3435: Cloud White by Benjamin Moore; Raised Panel Beaded Inset Door Style
Island and Corner Hutch Cabinets: Honey Brook Custom Cabinets in Cherry Wood with Custom Stain # CS-3445; Raised Panel Beaded Inset Door Style
Countertops: 3cm Carrara Marble with Full Height Backsplashes; Double Pencil Round Edge (Kitchen Perimeter) and Small Ogee Edge with Corner Details (Island)
Kitchen Designer: Michael Macklin
Photograph by Kelly Keul Duer

This guest bath has a light and airy feel with an organic element and pop of color. The custom vanity is in a midtown jade aqua-green PPG paint Holy Glen. It provides ample storage while giving contrast to the white and brass elements. A playful use of mixed metal finishes gives the bathroom an up-dated look. The 3 light sconce is gold and black with glass globes that tie the gold cross handle plumbing fixtures and matte black hardware and bathroom accessories together. The quartz countertop has gold veining that adds additional warmth to the space. The acacia wood framed mirror with a natural interior edge gives the bathroom an organic warm feel that carries into the curb-less shower through the use of warn toned river rock. White subway tile in an offset pattern is used on all three walls in the shower and carried over to the vanity backsplash. The shower has a tall niche with quartz shelves providing lots of space for storing shower necessities. The river rock from the shower floor is carried to the back of the niche to add visual interest to the white subway shower wall as well as a black Schluter edge detail. The shower has a frameless glass rolling shower door with matte black hardware to give the this smaller bathroom an open feel and allow the natural light in. There is a gold handheld shower fixture with a cross handle detail that looks amazing against the white subway tile wall. The white Sherwin Williams Snowbound walls are the perfect backdrop to showcase the design elements of the bathroom.
Photography by LifeCreated.

Our team began the master bedroom design by anchoring the room with a dramatic but simple black canopy bed. The next layer was a neutral but textured area rug with a herringbone "zig zag" design that we repeated again in our throw pillows and nightstands. The light wood of the nightstands and woven window shades added subtle contrast and texture. Two seating areas provide ample comfort throughout the bedroom with a small sofa at the end of the bed and comfortable swivel chairs in front of the window. The long simple drapes are anchored by a simple black rod that repeats the black iron element of the canopy bed. The dresser is also black, which carries this color around the room. A black iron chandelier with wooden beads echoes the casually elegant design, while layers of cream bedding and a textural throw complete the design.

Stacked stone, reclaimed ceiling beams, oak floors with custom stain, custom cabinets BM super white with oak niches, windows have auto Hunter Douglas shades furnishing from ID - White Crypton fabric on sofa and green velvet chairs. Antique Turkish rug and super white walls.
Image by @Spacecrafting
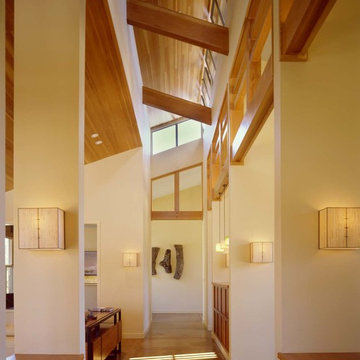
View from Clerestory Hall towards Entry. Cathy Schwabe Architecture. Photograph by David Wakely.

View of the open concept kitchen and living room space of the modern Lakeshore house in Sagle, Idaho.
The all white kitchen on the left has maple paint grade shaker cabinets are finished in Sherwin Willams "High Reflective White" allowing the natural light from the view of the water to brighter the entire room. Cabinet pulls are Top Knobs black bar pull.
A 36" Thermardor hood is finished with 6" wood paneling and stained to match the clients decorative mirror. All other appliances are stainless steel: GE Cafe 36" gas range, GE Cafe 24" dishwasher, and Zephyr Presrv Wine Refrigerator (not shown). The GE Cafe 36" french door refrigerator includes a Keurig K-Cup coffee brewing feature.
Kitchen counters are finished with Pental Quartz in "Misterio," and backsplash is 4"x12" white subway tile from Vivano Marmo. Pendants over the raised counter are Chloe Lighting Walter Industrial. Kitchen sink is Kohler Vault with Kohler Simplice faucet in black.
In the living room area, the wood burning stove is a Blaze King Boxer (24"), installed on a raised hearth using the same wood paneling as the range hood. The raised hearth is capped with black quartz to match the finish of the United Flowteck stone tile surround. A flat screen TV is wall mounted to the right of the fireplace.
Flooring is laminated wood by Marion Way in Drift Lane "Daydream Chestnut". Walls are finished with Sherwin Williams "Snowbound" in eggshell. Baseboard and trim are finished in Sherwin Williams "High Reflective White."
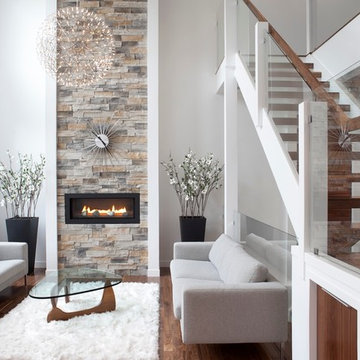
Calgary > Marda Loop > Powder room, Kitchen, Exterior Back, Exterior Front, Front Entry, Garage, Living Room
Photo credit: Bruce Edwards

Island, Butler's Pantry and 2 wall units feature Brookhaven cabinets. These units use the Lace with Charcoal Glaze and Rub-through on the Square Edge Winfield Raised with detailed drawerheads door style. Wall units have seedy glass fronted cabinets with interior lighting for display. Center Butler's Pantry cabinets are glass framed for fine china display. The backsplash of the Butler's Pantry has a wood back with an Autumn with Black Glaze finish that matches the rest of the kitchen. This expansive kitchen houses two sink stations; a farmhouse sink facing the hood and a veggie sink on the island. The farmhouse sink area is designed with decorative leg posts and decorative toe kick valance. This beautiful traditional kitchen features a Verde Vecchio Granite. All cabinets are finished off with a 3-piece crown.
Cabinet Innovations Copyright 2012 Don A. Hoffman
Decorative Wood Wall Panel Designs & Ideas
83

