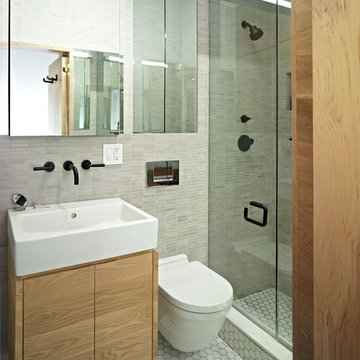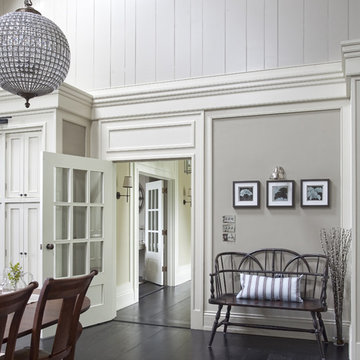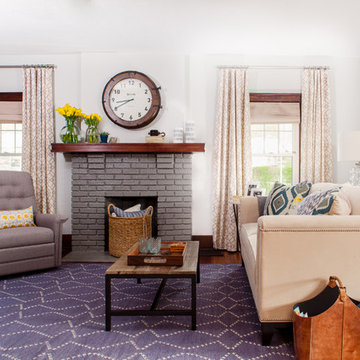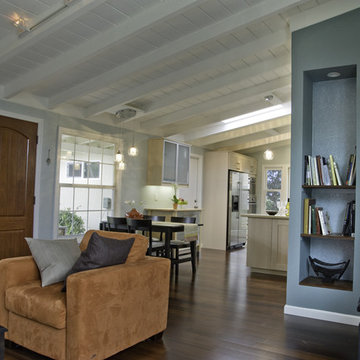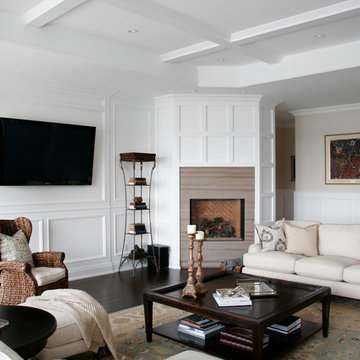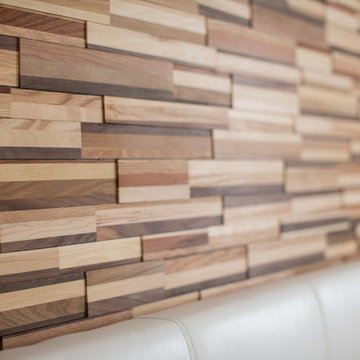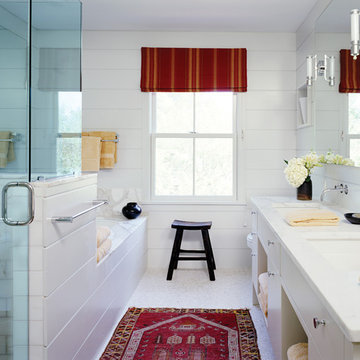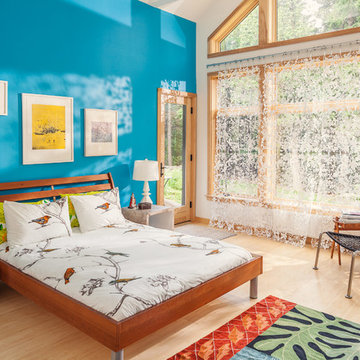Decorative Wood Wall Panel Designs & Ideas
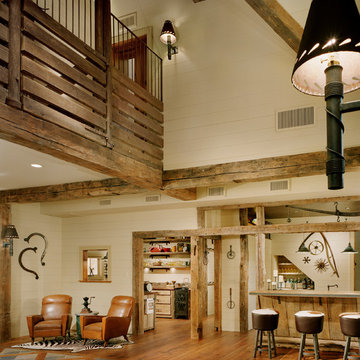
Rustic finishes met the client's wishes and the barn's character.
Photo: Barry Halkin
Find the right local pro for your project
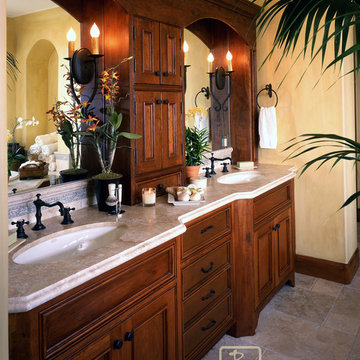
Comfortable master bath in a newly built Farmouse Tuscan Italian Villa overlooking the ocean. These rustic cabinets are handscraped alder, stained and glazed. Cabinets are made custom by local woodworker. Durango Limestone counter with Kohler sinks, bronze hardware. Coved wall curves into the ceiling, faux finished walls and limestone tile floors. Handmade wrought iron lighting fixtures.
A new villa in the old Tuscan style, with limestone versaille stone floors, mosaics all around, including the floors and kitchen backsplash. Granite counters, carved limestone fireplaces and beautiful vanities. This home includes floor to ceiling windows to incorporate the view, spectacular, as well as a very comfortable home for a family. This home has since burnt down in the Thomas Fire.
Project Location: Santa Barbara, California. Project designed by Maraya Interior Design. From their beautiful resort town of Ojai, they serve clients in Montecito, Hope Ranch, Malibu, Westlake and Calabasas, across the tri-county areas of Santa Barbara, Ventura and Los Angeles, south to Hidden Hills- north through Solvang and more.

A perfect addition to your outdoor living is a seating wall surrounding a firepit. Cambridge Maytrx wall, Pyzique Fire Pit, Round table Pavers. Installed by Natural Green Landsacpe & Design in Lincoln, RI
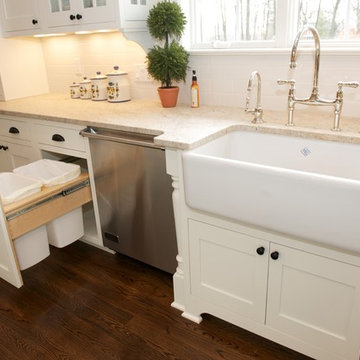
Cabinets designed and produced by East Hill Cabinetry. This is a traditional kitchen with contemporary features. Painted white, shaker style inset cabinetry. Dramatic wood hood. Glass door wall cabinets with wire detail in the desk and wine areas. Stacked style cabinetry. Open shelves feature beadboard. Wine rack. Modern appliances. Island kitchen. All green, environmentally friendly cabinets.
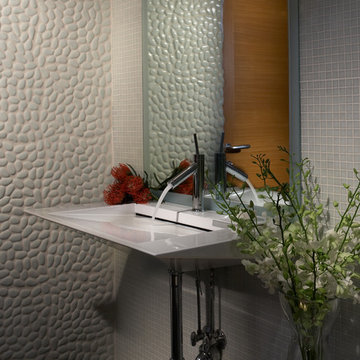
Powder Room - Miami Interior Designers Firm – Modern - Contemporary at your service.
Inviting guests over your home is always meaningful. Make it a memorable visit for them by impressing them with the smallest area of the entertaining space in your home – your powder room.
At J Design Group, we think it is essential to leave your guests impressed and we take great pride in designing with contrasting finishes and pops of color to make a powder room unforgettable. Our team of experts will help you choose the right finishes and colors for this space
We welcome you to take a look at some of our past powder room projects. As you can see, powder rooms are a great way to enhance the entertaining area of your home or office space. We invite you to give our office a call today to schedule your appointment with one of our design experts. We will work one-on-one with you to ensure that we create the right look in every room throughout your home.
Give J. Design Group a call today to discuss all different options and to receive a free consultation.
Your friendly Interior design firm in Miami at your service.
Contemporary - Modern Interior designs.
Top Interior Design Firm in Miami – Coral Gables.
Powder Room,
Powder Rooms,
Panel,
Panels,
Paneling,
Wall Panels,
Wall Paneling,
Wood Panels,
Glass Panels,
Bedroom,
Bedrooms,
Bed,
Queen bed,
King Bed,
Single bed,
House Interior Designer,
House Interior Designers,
Home Interior Designer,
Home Interior Designers,
Residential Interior Designer,
Residential Interior Designers,
Modern Interior Designers,
Miami Beach Designers,
Best Miami Interior Designers,
Miami Beach Interiors,
Luxurious Design in Miami,
Top designers,
Deco Miami,
Luxury interiors,
Miami modern,
Interior Designer Miami,
Contemporary Interior Designers,
Coco Plum Interior Designers,
Miami Interior Designer,
Sunny Isles Interior Designers,
Pinecrest Interior Designers,
Interior Designers Miami,
J Design Group interiors,
South Florida designers,
Best Miami Designers,
Miami interiors,
Miami décor,
Miami Beach Luxury Interiors,
Miami Interior Design,
Miami Interior Design Firms,
Beach front,
Top Interior Designers,
top décor,
Top Miami Decorators,
Miami luxury condos,
Top Miami Interior Decorators,
Top Miami Interior Designers,
Modern Designers in Miami,
modern interiors,
Modern,
Pent house design,
white interiors,
Miami, South Miami, Miami Beach, South Beach, Williams Island, Sunny Isles, Surfside, Fisher Island, Aventura, Brickell, Brickell Key, Key Biscayne, Coral Gables, CocoPlum, Coconut Grove, Pinecrest, Miami Design District, Golden Beach, Downtown Miami, Miami Interior Designers, Miami Interior Designer, Interior Designers Miami, Modern Interior Designers, Modern Interior Designer, Modern interior decorators, Contemporary Interior Designers, Interior decorators, Interior decorator, Interior designer, Interior designers, Luxury, modern, best, unique, real estate, decor
J Design Group – Miami Interior Design Firm – Modern – Contemporary
Contact us: (305) 444-4611
www.JDesignGroup.com
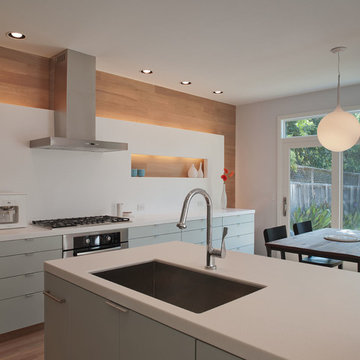
Not in love with the functionality and finishes in their generic inner city home, this client recognized that remodeling their kitchen and living room spaces were the key to longer-term functionality. Wanting plenty of natural light, richness and coolness, the clients sought a kitchen whose function would be more convenient and interactive for their family. The architect removed the peninsula counter and bartop that blocked flow from kitchen to living room by creating an island that allows for free circulation. Placing the cooktop on an exterior wall, out of the way at the edge of the space where cooking could occur uninterruptedly allowed the hood vent to have a prominent place viewable from the living room. Because of the prominence of this wall, it was given added visual impact by being clad in rich oak shiplap. Its wall of cabinets contain a countertop and backsplash that run up the wall, floating out just enough to allow backlighting behind to illuminate the wood. The backsplash contains an opening to the wood surface for the family’s favorite decorative items. The Robin’s Egg blue cabinets occur throughout, cooling it visually and at the island they create an extra tall and deep toekick for the family to store shoes. With a refreshing space in which to cook, eat and interact, this family now has a renewed love for their modest home. Photo Credit: Paul Bardagjy
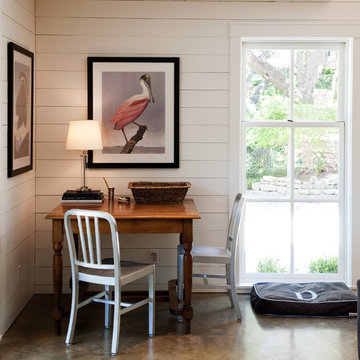
The family room stands where the old carport once stood. We re-used and modified the existing roof structure to create a relief from the otherwise 8'-0" ceilings in this home.
Photo by Casey Woods
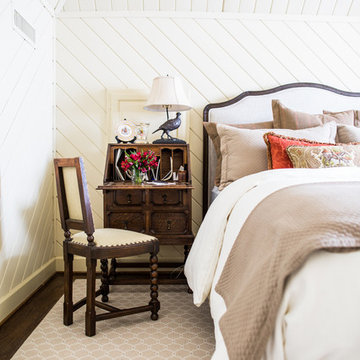
1920's Carriage House turned Guest Suite. Notable features include white ship-lap paneled walls with nod to 1920's with antique side table and chair.
Photography: Andrea Behrends

The lovely primary bedroom feels modern, yet cozy. The custom octagon wall panels create a sophisticated atmosphere, while the chandelier and modern bedding add a punch of personality to the space. The lush landscape draws the eye to the expansive windows overlooking the backyard. The homeowner's favorite shade of aubergine adds depth to the mostly white space.
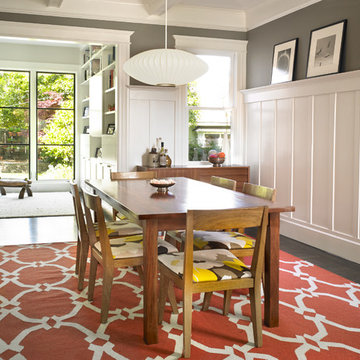
In this dining room, nods to traditional San Francisco design include all original trim and wall panels.
Photography: Brian Mahany
Decorative Wood Wall Panel Designs & Ideas
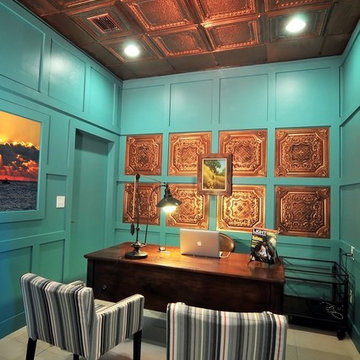
Office with green wall paneling and a copper ceiling. Designed by Damaris Jara, photographed by Michael Mix.
82
