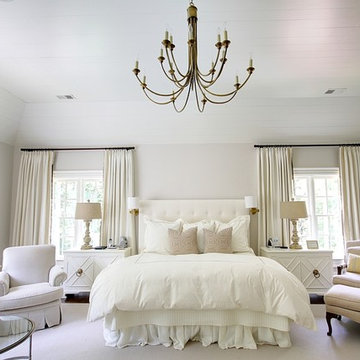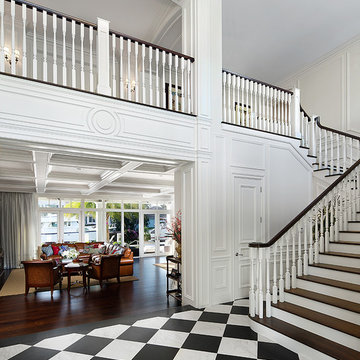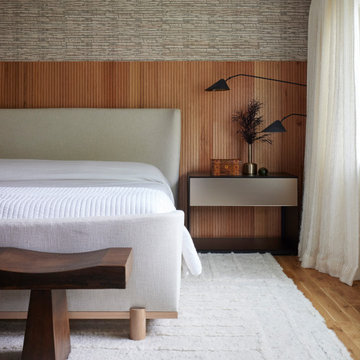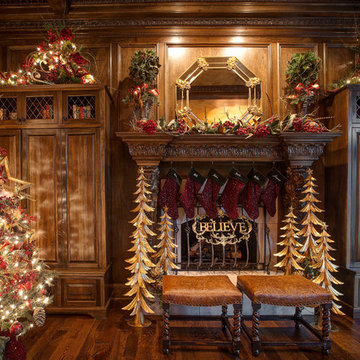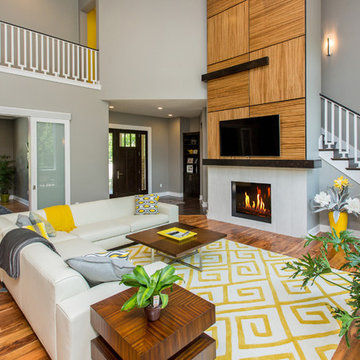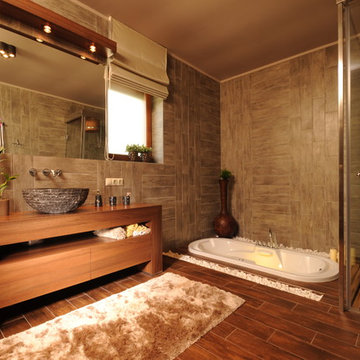Decorative Wood Wall Panel Designs & Ideas
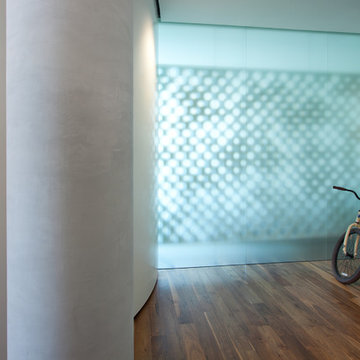
This sixth floor penthouse overlooks the city lakes, the Uptown retail district and the city skyline beyond. Designed for a young professional, the space is shaped by distinguishing the private and public realms through sculptural spatial gestures. Upon entry, a curved wall of white marble dust plaster pulls one into the space and delineates the boundary of the private master suite. The master bedroom space is screened from the entry by a translucent glass wall layered with a perforated veil creating optical dynamics and movement. This functions to privatize the master suite, while still allowing light to filter through the space to the entry. Suspended cabinet elements of Australian Walnut float opposite the curved white wall and Walnut floors lead one into the living room and kitchen spaces.
A custom perforated stainless steel shroud surrounds a spiral stair that leads to a roof deck and garden space above, creating a daylit lantern within the center of the space. The concept for the stair began with the metaphor of water as a connection to the chain of city lakes. An image of water was abstracted into a series of pixels that were translated into a series of varying perforations, creating a dynamic pattern cut out of curved stainless steel panels. The result creates a sensory exciting path of movement and light, allowing the user to move up and down through dramatic shadow patterns that change with the position of the sun, transforming the light within the space.
The kitchen is composed of Cherry and translucent glass cabinets with stainless steel shelves and countertops creating a progressive, modern backdrop to the interior edge of the living space. The powder room draws light through translucent glass, nestled behind the kitchen. Lines of light within, and suspended from the ceiling extend through the space toward the glass perimeter, defining a graphic counterpoint to the natural light from the perimeter full height glass.
Within the master suite a freestanding Burlington stone bathroom mass creates solidity and privacy while separating the bedroom area from the bath and dressing spaces. The curved wall creates a walk-in dressing space as a fine boutique within the suite. The suspended screen acts as art within the master bedroom while filtering the light from the full height windows which open to the city beyond.
The guest suite and office is located behind the pale blue wall of the kitchen through a sliding translucent glass panel. Natural light reaches the interior spaces of the dressing room and bath over partial height walls and clerestory glass.
Find the right local pro for your project
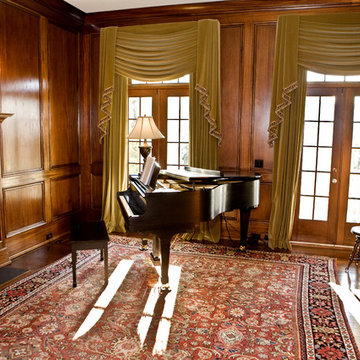
Mahogany wood panel speaks of a past century. To be used as a music room, study, reading room, or entertainment parlor. Custom home by Deer Creek Homes, Franklin, TN. Sonrise Photography
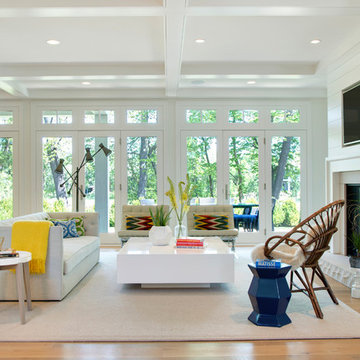
Interior Design: Lucy Interior Design
Architect: Swan Architecture
Builder: Elevation Homes
Photography: SPACECRAFTING

Water, water everywhere, but not a drop to drink. Although this kitchen had ample cabinets and countertops, none of it was functional. Tall appliances divided what would have been a functional run of counters. The cooktop was placed at the end of a narrow island. The walk-in pantry jutted into the kitchen reducing the walkspace of the only functional countertop to 36”. There was not enough room to work and still have a walking area behind. Dark corners and cabinets with poor storage rounded out the existing kitchen.
Removing the walk in pantry opened the kitchen and made the adjoining utility room more functional. The space created by removing the pantry became a functional wall of appliances featuring:
• 30” Viking Freezer
• 36” Viking Refrigerator
• 30” Wolf Microwave
• 30” Wolf warming drawer
To minimize a three foot ceiling height change, a custom Uberboten was built to create a horizontal band keeping the focus downward. The Uberboten houses recessed cans and three decorative light fixtures to illuminate the worksurface and seating area.
The Island is functional from all four sides:
• Elevation F: functions as an eating bar for two and as a buffet counter for large parties. Countertop: Ceasarstone Blue Ridge
• Elevation G: 30” deep coffee bar with beverage refrigerator. Custom storage for flavored syrups and coffee accoutrements. Access to the water with the pull out Elkay faucet makes filling the espresso machine a cinch! Countertop: Ceasarstone Canyon Red
• Elevation H: holds the Franke sink, and a cabinet with popup mixer hardware. Countertop: 4” thick endgrain butcherblock maple countertop
• Elevation I: 42” tall and 30” deep cabinets hold a second Wolf oven and a built-in Franke scale Countertop: Ceasarstone in Blue Ridge
The Range Elevation (Elevation B) has 27” deep countertops, the trash compactor, recycling, a 48” Wolf range. Opposing counter surfaces flank of the range:
• Left: Ceasarstone in Canyon Red
• Right: Stainless Steel.
• Backsplash: Copper
What originally was a dysfunctional desk that collected EVERYTHING, now is an attractive, functional 21” deep pantry that stores linen, food, serving pieces and more. The cabinet doors were made from a Zebra-wood-look-alike melamine, the gain runs both horizontally and vertically for a custom design. The end cabinet is a 12” deep message center with cork-board backing and a small work space. Storage below houses phone books and the Lumitron Graphic Eye that controls the light fixtures.
Design Details:
• An Icebox computer to the left of the main sink
• Undercabinet lighting: Xenon
• Plug strip eliminate unsightly outlets in the backsplash
• Cabinets: natural maple accented with espresso stained alder.
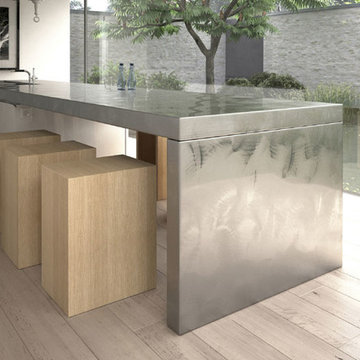
Bois Du Chandon
Extravaganza floor Collection By DC
www.deco27.net
Deco27, is one of Florida’s largest and most recognized company specialized in hardwood flooring , doors , porcelains , stairs, wood walls and wine cellars . Our goal is to provide the finest quality products, at competitive market prices, while maintaining the highest standards in service.
Deco27 offers a wide array line of products in a domestic and imported essential natural elements from the world’s most prestigious
manufacturers, as well our private collections customized to your request.
Deco27 offer innovative product line discerning buyers more choices of fine and luxurious alternatives, striking colors,
diversity of rich styles, and unsurpassed durability.
Deco27 prides itself in offering unparalleled customer satisfaction by delivering solutions to the most creative interior designs
and challenging installation alternatives.
Deco27 is conveniently located in the heart of Miami, rendering our business an ideal destination for designers, architects and clients alike with high quality personalized attention to detail that have made us the leader in our field for more than 35 yrs. www.deco27.net
Deco27, is one of Florida’s largest and most recognized company specialized in hardwood flooring , doors , porcelains , stairs, wood walls and wine cellars . Our goal is to provide the finest quality products, at competitive market prices, while maintaining the highest standards in service.
Deco27 offers a wide array line of products in a domestic and imported essential natural elements from the world’s most prestigious manufacturers, as well our private collections customized to your request.
Deco27 offer innovative product line discerning buyers more choices of fine and luxurious alternatives, striking colors, diversity of rich styles, and unsurpassed durability.
Deco27 prides itself in offering unparalleled customer satisfaction by delivering solutions to the most creative interior designs and challenging installation alternatives.
Deco27 is conveniently located in the heart of Miami, rendering our business an ideal destination for designers, architects and clients alike with high quality personalized attention to detail that have made us the leader in our field for more than 35 yrs.
Magnificent Interior design, "Miami modern" “Contemporary Interior Designers” “Modern Interior Designers” “Coco Plum Interior Designers” “Sunny Isles Interior Designers” “Pinecrest Interior Designers” "deco27””allwoods” "South Florida designers" “Best Miami Designers” "Miami interiors" "Miami decor" “Miami Beach Designers” “Best Miami Interior Designers” “Miami Beach Interiors” “Luxurious Design in Miami” "Top designers" "Deco Miami" "Luxury interiors" “Miami Beach Luxury Interiors” “Miami Interior Design” “Miami Interior Design Firms” "Beach front" “Top Interior Designers” "top decor" “Top Miami Decorators” "Miami luxury condos" "modern interiors" "Modern” "Pent house design" "white interiors" “Top Miami Interior Decorators” “Top Miami Interior Designers” “Modern Designers in Miami”
Bathroom, Bathrooms, House Interior Designer, House Interior Designers, Home Interior Designer, Home Interior Designers, Residential Interior Designer, Residential Interior Designers, Modern Interior Designers, Miami Beach Designers, Best Miami Interior Designers, Miami Beach Interiors, Luxurious Design in Miami, Top designers, Deco Miami, Luxury interiors, Miami modern, Interior Designer Miami, Contemporary Interior Designers, Coco Plum Interior Designers, Miami Interior Designer, Sunny Isles Interior Designers, Pinecrest Interior Designers, Interior Designers Miami, deco27, South Florida designers, Best Miami Designers, Miami interiors,Miami décor, Miami Beach Luxury Interiors, Miami Interior Design, Miami Interior Design Firms, Beach front, Top Interior Designers, top décor, Top Miami Decorators, Miami luxury condos, Top Miami Interior Decorators, Top Miami Interior Designers, Modern Designers in Miami, modern interiors, Modern, Pent house design, white interiors, Miami, South Miami, Miami Beach, South Beach, Williams Island, Sunny Isles, Surfside, Fisher Island, Aventura, Brickell, Brickell Key, Key Biscayne, Coral Gables, CocoPlum, Coconut Grove, Pinecrest, Miami Design District, Golden Beach, Downtown Miami, Miami Interior Designers, Miami Interior Designer, Interior Design Miami modern, Contemporary Interior Designers, Modern Interior Designers, Coco Plum Interior Designers, Sunny Isles Interior Designers, Pinecrest Interior Designers, J Design Group interiors, South Florida designers, Best Miami Designers, Miami interiors, Miami décor, Miami Beach Designers, Best Miami Ocean front, Luxury home in Miami Beach - Living Room. MiamiMiami Interior Designers Miami Interior Designer Interior Designers Miami Interior Designer Miami Modern Interior Designers Modern Interior Designer Modern interior decorators Modern interior decorator Contemporary Interior Designers Contemporary Interior Designer Interior design decorators Interior design decorator Interior Decoration and Design Black Interior Designers Black Interior Designer Interior designer Interior designers Interior design decorators Interior design decorator Home interior designers Home interior designer Interior design companies Interior decorators Interior decorator Decorators Decorator Miami Decorators Miami Decorator Decorators Miami Decorator Miami Interior Design Firm Interior Design Firms Interior Designer Firm Interior Designer Firms Interior design Interior designs homedecorators Interior decorating Miami Best Interior DesignersMagnificent Interior design, "Miami modern" “Contemporary Interior Designers” “Modern Interior Designers” “Coco Plum Interior Designers” “Sunny Isles Interior Designers” “Pinecrest Interior Designers” "deco27 interiors" "South Florida designers" “Best Miami Designers” "Miami interiors" "Miami decor" “Miami Beach Designers” “Best Miami Interior Designers” “Miami Beach Interiors” “Luxurious Design in Miami” "Top floors” 33010 33146 33012 33147 33013 33149 33014 33150 33015 33154 33016 33155 33018 33156 33030 33157 33031 33158 33032 33160 33033 33161 33034 33162 33035 33165 33054 33166 33055 33167 33056 33168 33109 33169 33122 33170 33125 33172 33126 33173 33127 33174 33128 33175 33129 33176 33130 33177 33131 33178 33132 33179 33133 33180 33134 33181 33135 33182 33136 33183 33137 33184 33138 33185 33139 33186 33140 33187 33141 33189 33142 33190 33143 33193 33178 33166 33126 33175 33144 33194 33145 33196 34141 DORAL, MEDLEY, HIALEAH, SWEETWATER, WESTCHESTER, SINGLE FAMILY, BACKYARD, YARD, GREAT LOCATION, PRIVATE, ENJOY, STAINLESS STEEL, HARDWOOD FLOORS, BEAUTIFUL, SPACIOUS, LUXURY, ELEGANT, VAULTED CEILINGS, YOUR DREAM HOME, GRANITE COUNTERTOPS, POOL, PRICED TO SELL, FRENCH DOORS, MOVE-IN READY, BRAND NEW, WELL MAINTAINED, GREAT ROOM, MUST SEE, GREAT VIEWS, CONVENIENTLY LOCATED, CLOSE TO SCHOOLS, WET BAR, FRESHLY PAINTED, GREAT STARTER HOME, ENTERTAINING, LOTS OF STORAGE, QUIET, PRIVATE, ENJOY, CROWN MOLDINGS, DESIGN DISTRICT, WASHER AND DRYER, POOL AND SPA, HIGH CEILINGS, ATTACHED GARAGE, BUILD YOUR DREAM, WALL OF WINDOWS, CATHEDRAL CEILINGS, DESIGN DISTRICT, ALLAPATTAH, BRICKELL, BUENA VISTA, CIVIC CENTER, COCONUT GROVE, CORAL WAY, DESIGN DISTRICT, DOWNTOWN, JEWELRY DISTRICT, LUMMUS PARK, OMNI, PARK WEST, EDGEWATER, FLAGAMI, GRAPELAND HEIGHTS, LIBERTY CITY, LITTLE HAITI, LITTLE HAVANA, LUMMUS PARK, MIDTOWN, EDGEWATER, WYNWOOD, OVERTOWN, PARK WEST, THE ROADS, UPPER EAST SIDE, MAGNOLIA PARK, VENETIAN ISLANDS, VIRGINIA KEY, WEST FLAGLER, WYNWOOD, OWNER WILL FINANCE, SELLER FINANCE, FINANCING, 4 BEDROOMS, ISLAND KITCHEN, INVESTMENT PROPERTY, INVESTORS, HOME FOR SALE, REHABBER, FIXER UPPER, CASH DEALS, INCOME PROPERTY, SHORT SALE, FORECLOSURE, RENTAL PROPERTY, INCOME PRODUCING PROPERTIES, BRICKELL REAL ESTATE, MIAMI LUXURY HOMES, LUXURY CONDO, CONDO FOR SALE IN BRICKELL, NEO, BRICKELL HOUSE, THE YORKER, OCEAN FIVE, WIND BY NEO, AVENTURA TOWNHOMES VILLAS, WILLIAMS ISLAND, DOWNTOWN MIAMI, MIDTOWN MIAMI, SOUTH BEACH, SUNNY ISLES, HALLANDALE, HOLLYWOOD, CORAL GABLES, COCONUT GROVE, MIAMI BEACH, NORTH BAY VILLAGE, EDGE WATER, BAYSIDE, BRICKELL, DOWNTOWN, ART DISTRICT, BAL HARBOUR, UPTOWN LOFTS, TEN MUSEUM, CONDOS FOR RENT, MIAMI, THE BOND BRICKELL, 600 BISCAYNE, PELORO MIAMI BEACH, FAENA HOUSE, BELLINI WILLIAMS ISLAND, THE GRAND, BELLE PLAZA, MET, VIZCAYNE, VILLAS DE VIZCAYA, VILLA REGINA, VICEROY, CONDO, LOFT, ICON, VENETIA, VENETIAN ISLAND, TWO TEQUESTA POINT, TURNBERRY VILLAGE, TEN ARAGON, THE MARK, RAZIBUL, SUNNY ISLES BEACH CONDO, STAR LOFTS, 5997, BRICKELL ON THE RIVER, SKYLINE, FOUR SEASON, PONCE DE LEON, POINT VIEW, PLAZA ON BRICKELL, PARC LOFTS, ONYX, ONE COSMOPOLITAN, CONTINUUM SOUTH BEACH, CITY 24, CITE ON THE BAY, CARBONELL BRICKELL KEY, BRISTOL TOWER, BRICKELL WAY CONDOS, BRICKELL TOWNHOUSE, BRICKELL VISTA, METROPOLITAN, BRICKELL KEY TWO, BRICKELL KEY, BRICKELL 33131, 33132, 33130, 33129, 33127, 33137, 305
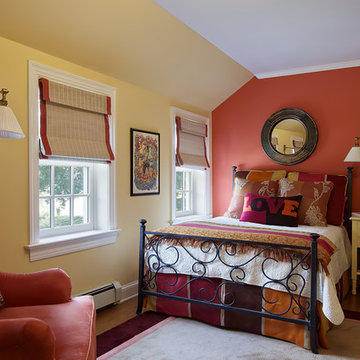
Interior decoration by Barbara Feinstein, B Fein Interiors. Custom Masland rug. Custom chair, B Fein Interiors Private Label in Kravet ultrasuede and Kravet ultrasuede border on blinds.
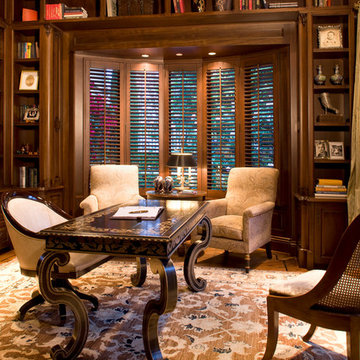
Photo by Grey Crawford.
This luxurious classic traditional residence was designed for a female executive in the apparel business.
The mahogany paneling in this home office beautifully contrasts with the soft and feminine accent of a Rose Tarlow desk.
Published in Luxe magazine Summer 2008. Winner of the American Society of Interior Designers' Gold Award for Best Home Over 3,500 Sq. Ft. Also, featured on HGTV's Top Ten in 2009.

Master Ensuite bathroom
Interior Design: think design co.
Photography: David Sutherland
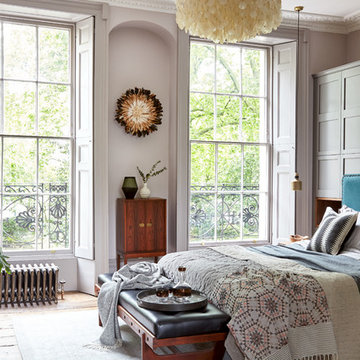
We opted for a rich colour palette of teals, blue greys and rosewood reds. Painting cabinetry and original shutters in tone on tone shades of Farrow & Ball. And adding organic touches via the live edge bedside tables, mid century bench at the end of the bed. And then adding layers of textural interest, clashing patterns and tactile fabrics to dress the super kingsize bed.
Brass Bert Frank bedside pendant lights were hung low to enhance the impressive ceiling height and also to save crucial space for storage, allowing space for the couple and their growing family.

The soft green opalescent tile in the shower and on the floor creates a subtle tactile geometry, in harmony with the matte white paint used on the wall and ceiling; semi gloss is used on the trim for additional subtle contrast. The sink has clean simple lines while providing much-needed accessible storage space. A clear frameless shower enclosure allows unobstructed views of the space.
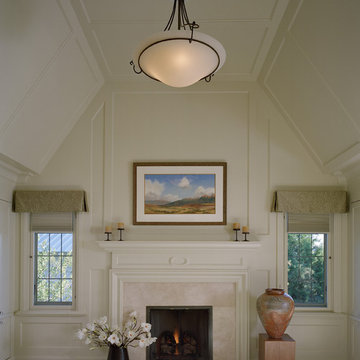
This waterfront residence in Seattle’s Laurelhurst neighborhood was transformed through renovations and additions to create an elegant and inviting family home. An ungainly carport and entry sequence were replaced with an addition featuring a recessed entry porch, home office, and second floor bedroom with a bay window. The interior was completely renovated with details and finishes in keeping with both contemporary life and the building’s early 20th century origins.
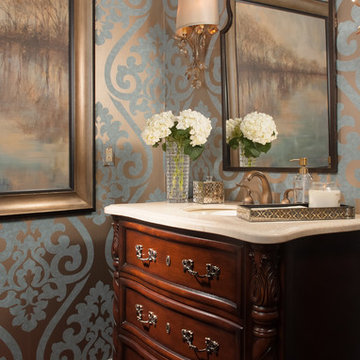
Bathroom designed by Barbara Elliott and Jennifer Ward-Woods, Decorating Den Interiors in Stone Mountain, GA
Decorative Wood Wall Panel Designs & Ideas

The owners of this property had been away from the Bay Area for many years, and looked forward to returning to an elegant mid-century modern house. The one they bought was anything but that. Faced with a “remuddled” kitchen from one decade, a haphazard bedroom / family room addition from another, and an otherwise disjointed and generally run-down mid-century modern house, the owners asked Klopf Architecture and Envision Landscape Studio to re-imagine this house and property as a unified, flowing, sophisticated, warm, modern indoor / outdoor living space for a family of five.
Opening up the spaces internally and from inside to out was the first order of business. The formerly disjointed eat-in kitchen with 7 foot high ceilings were opened up to the living room, re-oriented, and replaced with a spacious cook's kitchen complete with a row of skylights bringing light into the space. Adjacent the living room wall was completely opened up with La Cantina folding door system, connecting the interior living space to a new wood deck that acts as a continuation of the wood floor. People can flow from kitchen to the living / dining room and the deck seamlessly, making the main entertainment space feel at once unified and complete, and at the same time open and limitless.
Klopf opened up the bedroom with a large sliding panel, and turned what was once a large walk-in closet into an office area, again with a large sliding panel. The master bathroom has high windows all along one wall to bring in light, and a large wet room area for the shower and tub. The dark, solid roof structure over the patio was replaced with an open trellis that allows plenty of light, brightening the new deck area as well as the interior of the house.
All the materials of the house were replaced, apart from the framing and the ceiling boards. This allowed Klopf to unify the materials from space to space, running the same wood flooring throughout, using the same paint colors, and generally creating a consistent look from room to room. Located in Lafayette, CA this remodeled single-family house is 3,363 square foot, 4 bedroom, and 3.5 bathroom.
Klopf Architecture Project Team: John Klopf, AIA, Jackie Detamore, and Jeffrey Prose
Landscape Design: Envision Landscape Studio
Structural Engineer: Brian Dotson Consulting Engineers
Contractor: Kasten Builders
Photography ©2015 Mariko Reed
Staging: The Design Shop
Location: Lafayette, CA
Year completed: 2014
81
