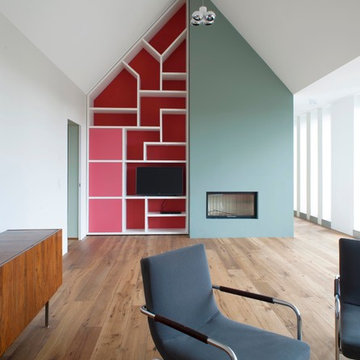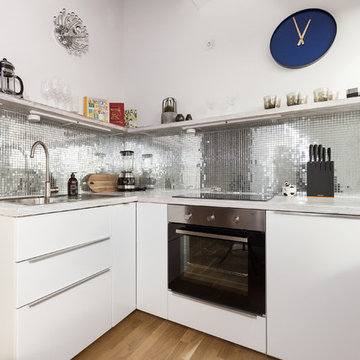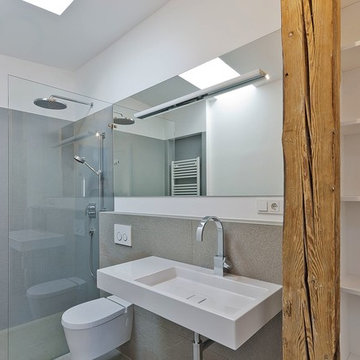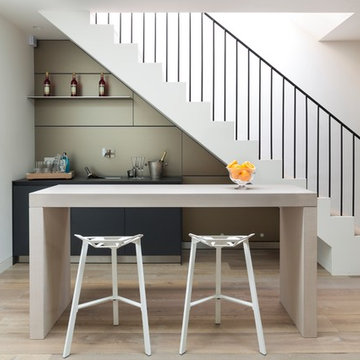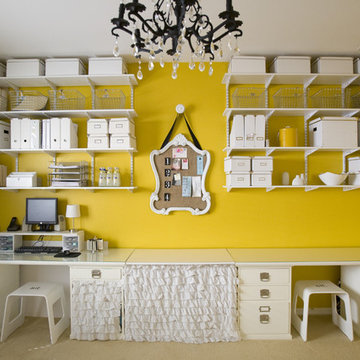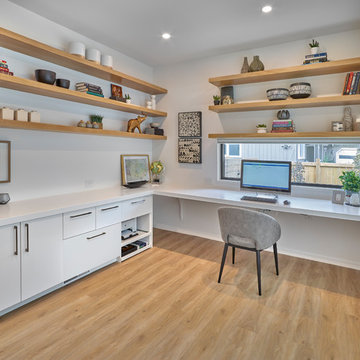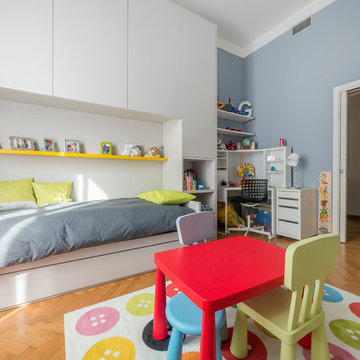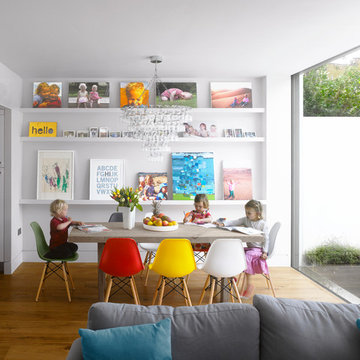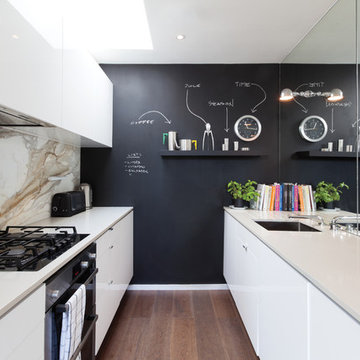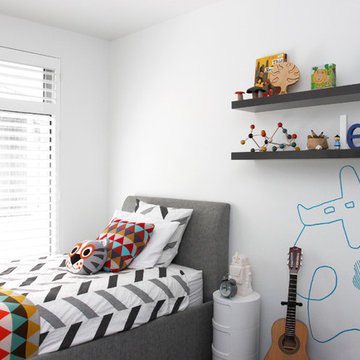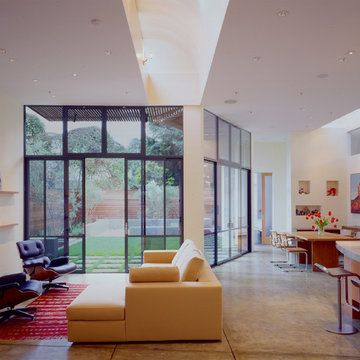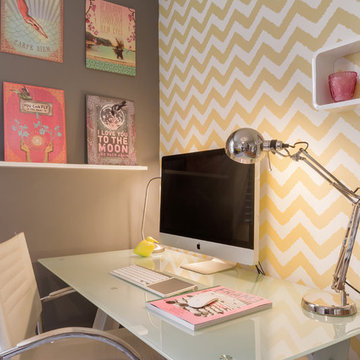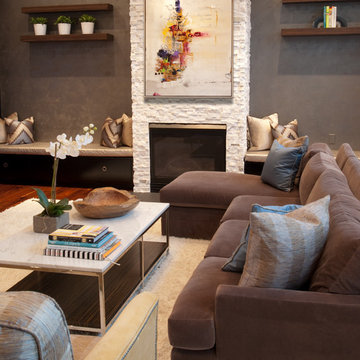444 Contemporary Home Design Photos
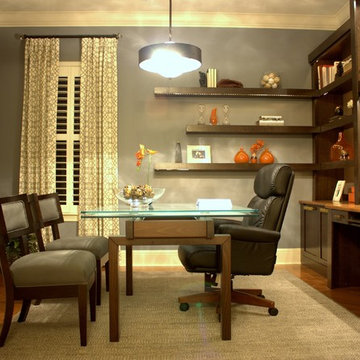
Custom office with baseball fan theme, floating lighted shelves, textured/dimensional wall paper, gray walls, orange accents, graphic custom drapery panels, gold cabinet hardware. Wall color is Benjamin Moore's Deep Silver 2124-30
Find the right local pro for your project
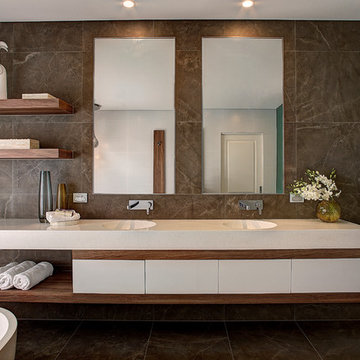
This contemporary Master Ensuite exudes elegance and warmth. The timber veneer detail and Italian porcelain marble-look tiles, beautifully complement the Apaiser vanity and bathtub.
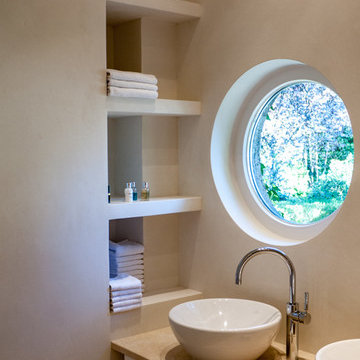
Badezimmer mit bodengleicher Dusche.
Die Wandflächen sind mit Kalkputz in einem sandigen Farbton gestaltet. Schöne Details sind das Bullaugenfenster und die eingebauten Wandregale, die ebenso mit Kalkputz bearbeitet wurden.
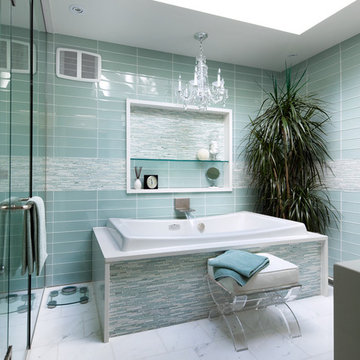
Built and designed by Dundene Homes. www.dundenhomes.ca

Design by Mark Evans
Project Management by Jay Schaefer
Photos by Paul Finkel
This space features a Silestone countertop & Porcelanosa Moon Glacier Metalic Color tile at the backsplash.
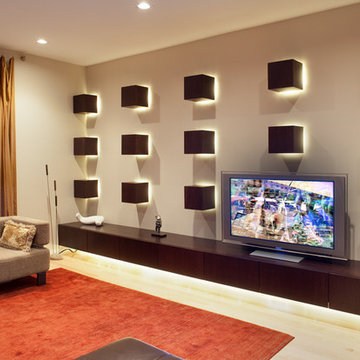
With televisions becoming considerably larger and displayed in more prominent places, many solutions for hiding, concealing and otherwise disguising this modern box have multiplied. While that’s one approach, hiding a TV does nothing for a room’s style in and of itself, and let’s face it, the idea is (at some point at least) to see it. Our home owners wanted a TV as well as an attractive clean and modern statement for there family room.
Photo by © Fred Golden www.fredgoldenphotography.com
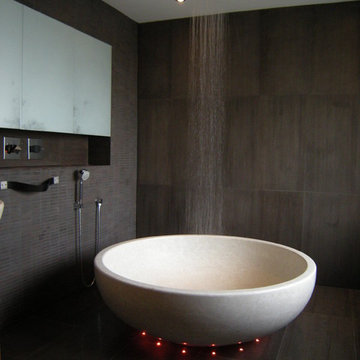
Stone Shower Tray - The clients brief asked for extra living and sleeping areas. Due to the unusual shape of the rear garden and north facing orientation, we proposed a long single storey extension along the side of the garden. The new east facing extension housed the new living areas which receive morning light through the large timber sliding doors which opened to the stone clad garden. We used a curved zinc clad roof to detract from the linear feel with a central rooflight to pull light into the house in the afternoon. This design retained a regular shaped garden. The client’s passion for natural materials and beautiful stone is evident throughout, not just in the bathroom but throughout the ground floor, including the guest bedroom where we housed a custom designed handmade Turkish sunken stone bath. www.dmvf.ie.
444 Contemporary Home Design Photos
3



















