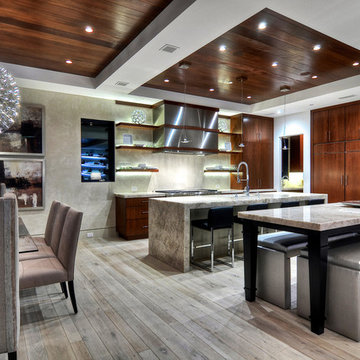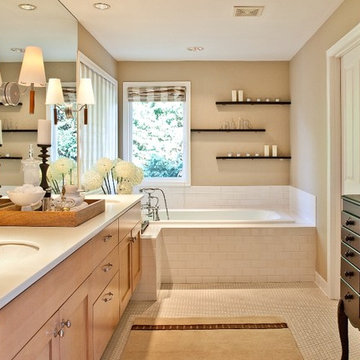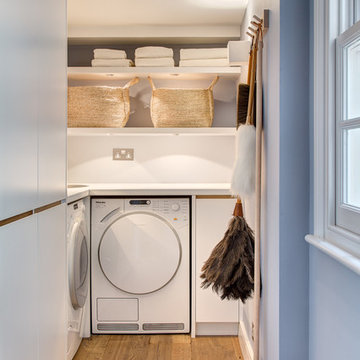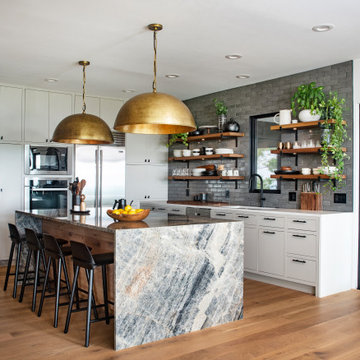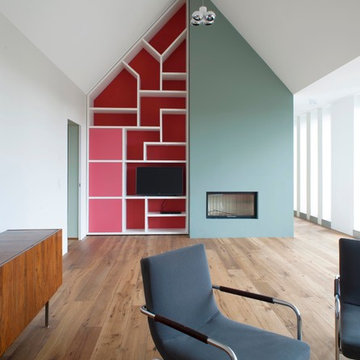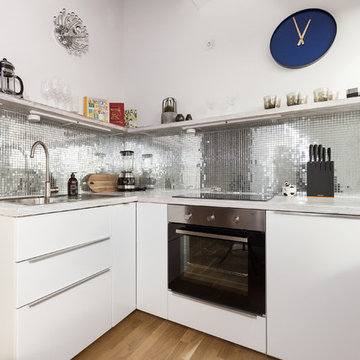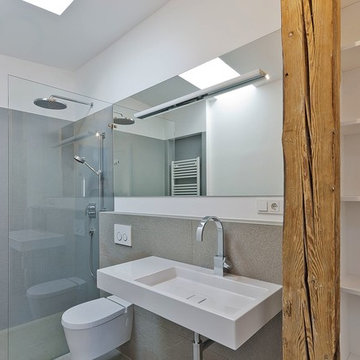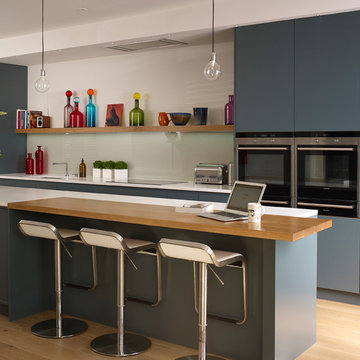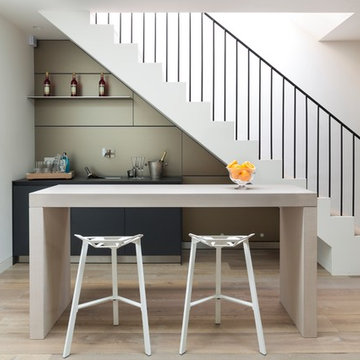445 Contemporary Home Design Photos
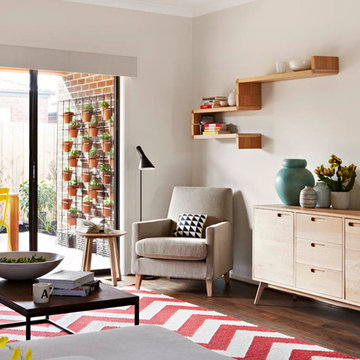
As part of a new direction for Orbit Homes, Arkee in conjunction with the builder developed a new and exciting range of Housing products. Providing a holistic design approach on the exteriors, furniture layouts, joinery, colours, furnishings, window treatments and styling. Photography by Armelle Habib
Follow us on Instagram for lots of great images and work in progress! @arkeecreative
Find the right local pro for your project
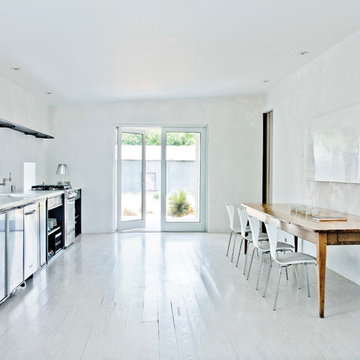
Long and spacious kichen including a dining area with an oversized country table contrasted with Eames dining chairs.
A School House Conversion by Interior Designer Barbara Hill from Houston TX.
Photography by Michel Arnaud
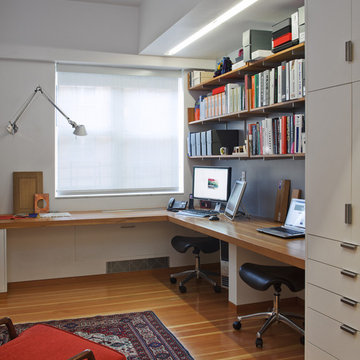
A cookie cutter developer three bedroom duplex was transformed into a four bedroom family friendly home complete with fine details and custom millwork. A home office, artist studio and even a full laundry room were added through a better use of space. Additionally, transoms were added to improve light and air circulation.
Photo by Ofer Wolberger
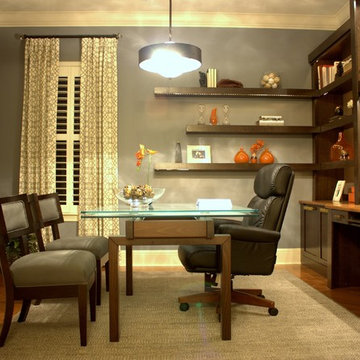
Custom office with baseball fan theme, floating lighted shelves, textured/dimensional wall paper, gray walls, orange accents, graphic custom drapery panels, gold cabinet hardware. Wall color is Benjamin Moore's Deep Silver 2124-30
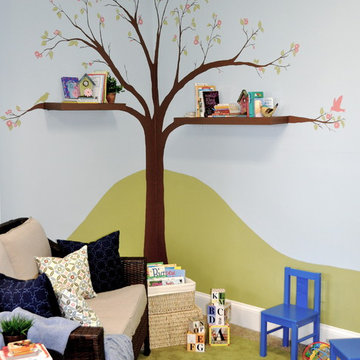
This tree is hand-painted, with shelves incorporated onto the branches for a children's reading area.
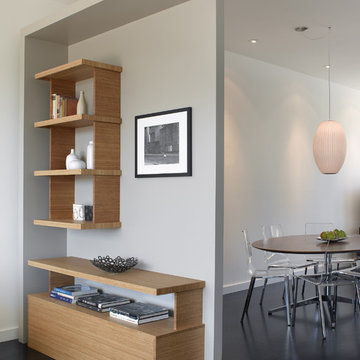
Detail of partial height room divider between living and dining areas. Custom built-in bamboo veneer cabinetry at living room.
Photographed by Ken Gutmaker
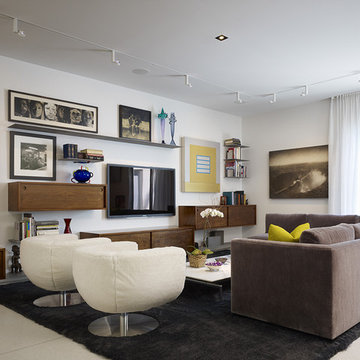
construction - goldberg general contracting, inc.
interiors - sherry koppel design
photography - Steve hall / hedrich blessing
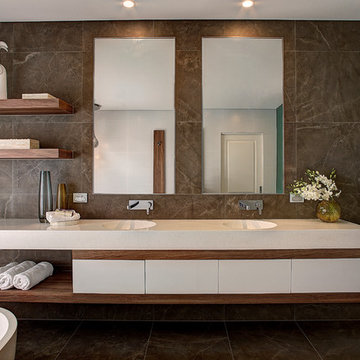
This contemporary Master Ensuite exudes elegance and warmth. The timber veneer detail and Italian porcelain marble-look tiles, beautifully complement the Apaiser vanity and bathtub.
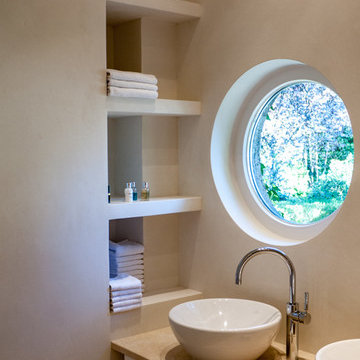
Badezimmer mit bodengleicher Dusche.
Die Wandflächen sind mit Kalkputz in einem sandigen Farbton gestaltet. Schöne Details sind das Bullaugenfenster und die eingebauten Wandregale, die ebenso mit Kalkputz bearbeitet wurden.
445 Contemporary Home Design Photos

Modern Kitchen, modern design, kitchen design, custom hood, red tile, black and white kitchen, interior design,
1




















