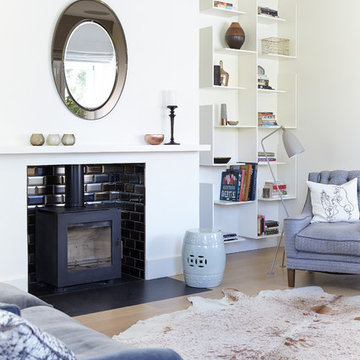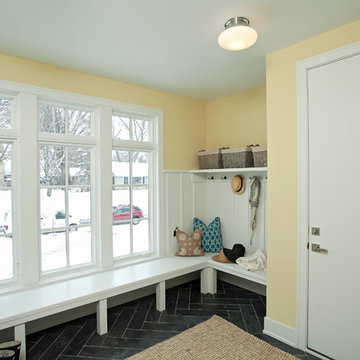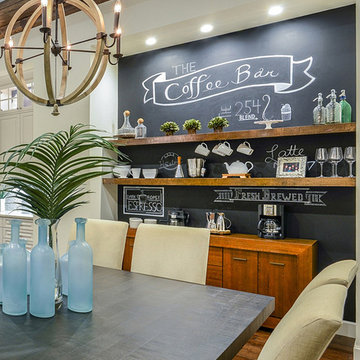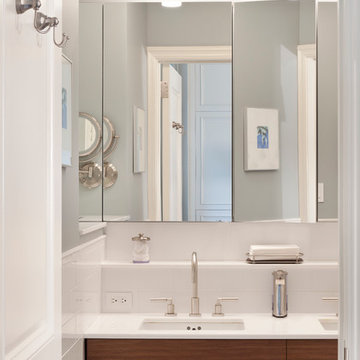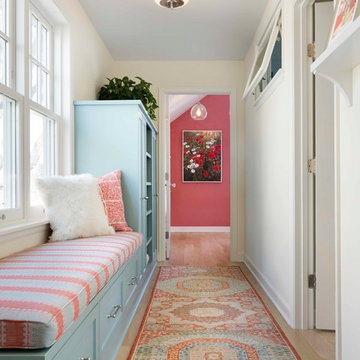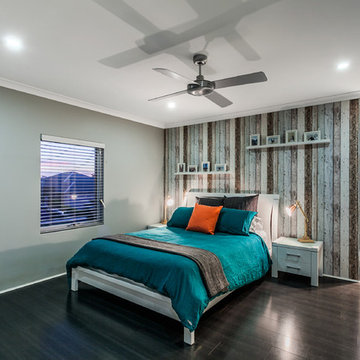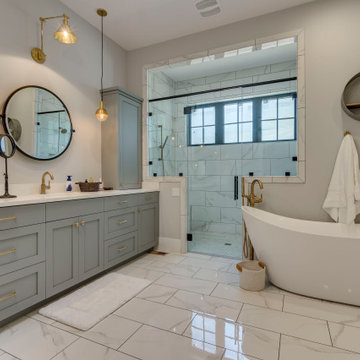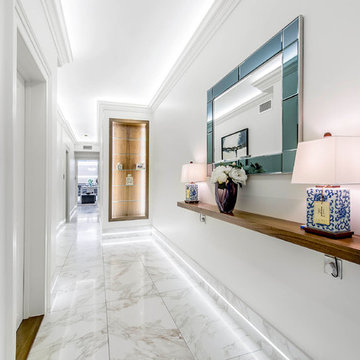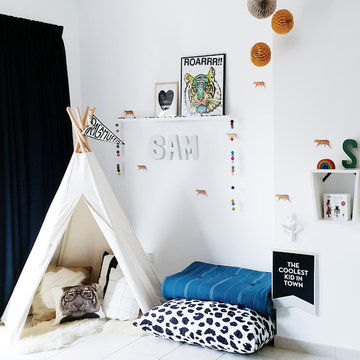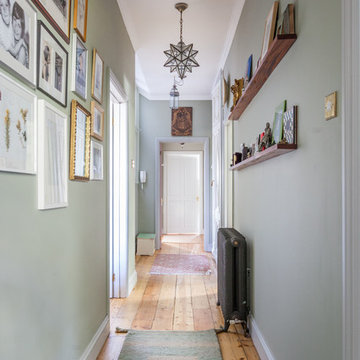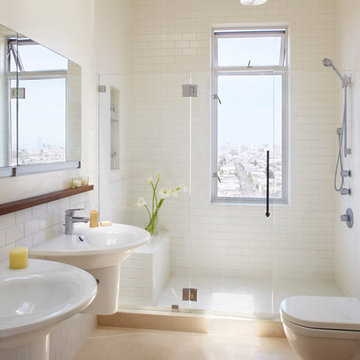72 Transitional Home Design Photos

A classic, elegant master suite for the husband and wife, and a fun, sophisticated entertainment space for their family -- it was a dream project!
To turn the master suite into a luxury retreat for two young executives, we mixed rich textures with a playful, yet regal color palette of purples, grays, yellows and ivories.
For fun family gatherings, where both children and adults are encouraged to play, I envisioned a handsome billiard room and bar, inspired by the husband’s favorite pub.
Find the right local pro for your project

We love the contrast in this bright cheery kitchen! The mix of metals and use of black, and grey all provide pattern and texture to the space. The corner range makes an ideal cooking area flanked by the microwave, open shelving and a pull out for oils and spices.
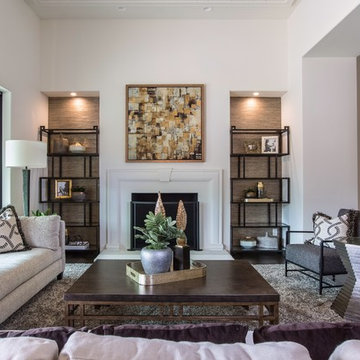
This living room as you walked into the home was open to a beautiful backyard we didn't want to hide. The open chaise adds seating without blocking the view of the yard. My client didn't want to do built ins next to the fireplace so we found wallpaper to give it texture and contrast, and added these interesting etegeres for the spaces. The iron chairs flank the conversation area adding seating and looking great as you walk into the space
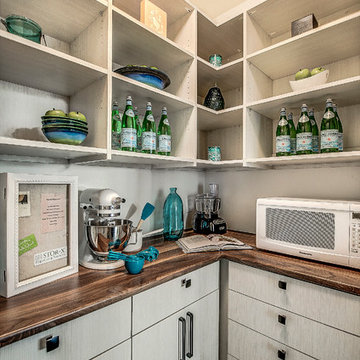
Clean, custom pantry storage in Diva White finish. Complete with open shelving, cupboards and drawer storage with soft close hardware.

St. George's Terrace is our luxurious renovation of a grand, Grade II Listed garden apartment in the centre of Primrose Hill village, North London.
Meticulously renovated after 40 years in the same hands, we reinstated the grand salon, kitchen and dining room - added a Crittall style breakfast room, and dug out additional space at basement level to form a third bedroom and second bathroom.
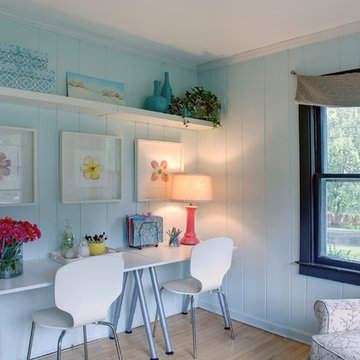
“Homework Studio" This room, right off the main living area, works as a combined homework and crafts space for tweens and teens. Lots of storage and a cozy spot to sit and read.
Photo by Olson Photographic
Design assistant: Jennifer Lattanzi
72 Transitional Home Design Photos
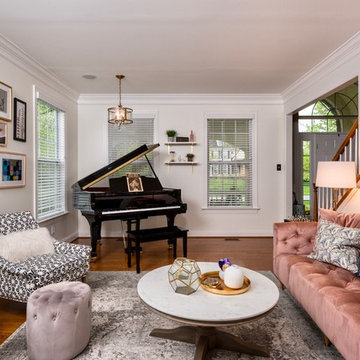
Created a feminine comfortable living room to relax and enjoy time with friends for this client. Tufted pink Chesterfield sofa makes the space classic yet cozy.
1



















