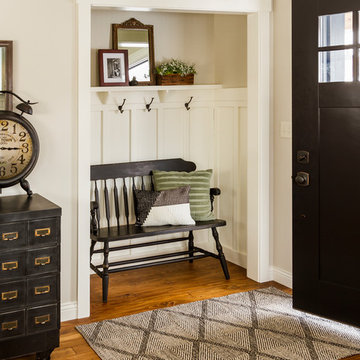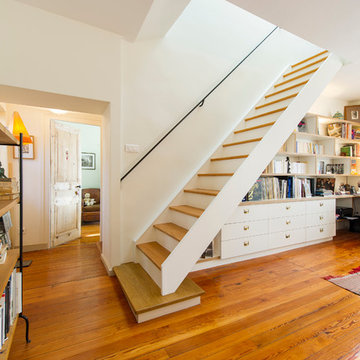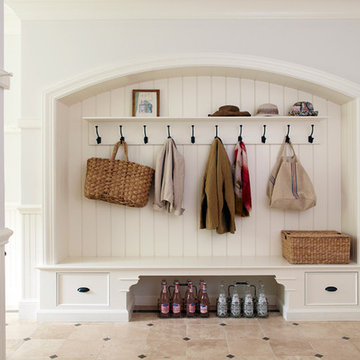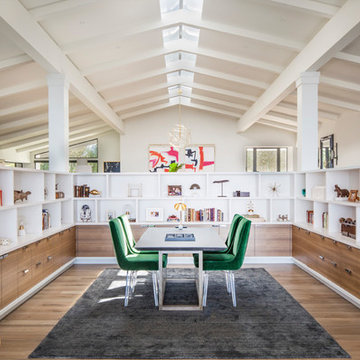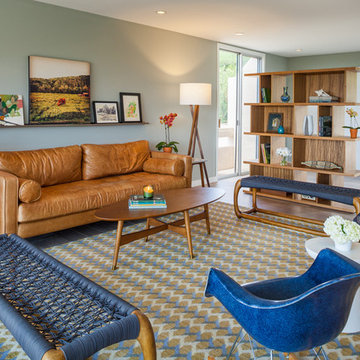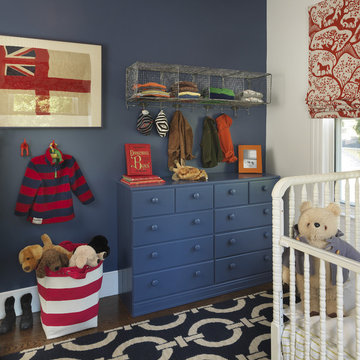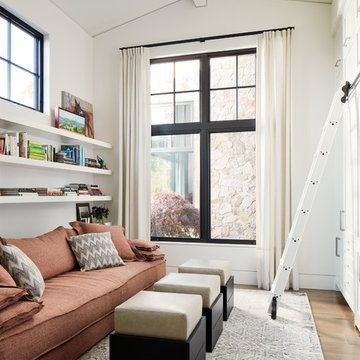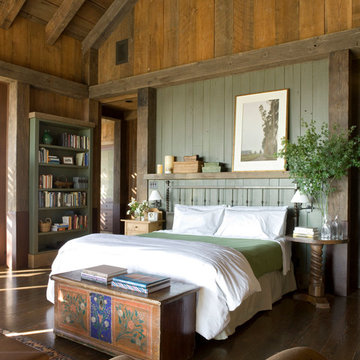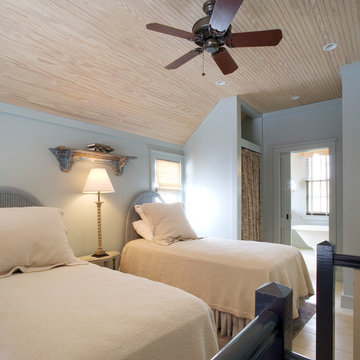200 American Home Design Photos
Find the right local pro for your project

The architecture of this mid-century ranch in Portland’s West Hills oozes modernism’s core values. We wanted to focus on areas of the home that didn’t maximize the architectural beauty. The Client—a family of three, with Lucy the Great Dane, wanted to improve what was existing and update the kitchen and Jack and Jill Bathrooms, add some cool storage solutions and generally revamp the house.
We totally reimagined the entry to provide a “wow” moment for all to enjoy whilst entering the property. A giant pivot door was used to replace the dated solid wood door and side light.
We designed and built new open cabinetry in the kitchen allowing for more light in what was a dark spot. The kitchen got a makeover by reconfiguring the key elements and new concrete flooring, new stove, hood, bar, counter top, and a new lighting plan.
Our work on the Humphrey House was featured in Dwell Magazine.
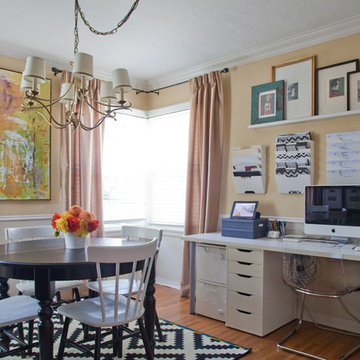
This home showcases a joyful palette with printed upholstery, bright pops of color, and unexpected design elements. It's all about balancing style with functionality as each piece of decor serves an aesthetic and practical purpose.
---
Project designed by Pasadena interior design studio Amy Peltier Interior Design & Home. They serve Pasadena, Bradbury, South Pasadena, San Marino, La Canada Flintridge, Altadena, Monrovia, Sierra Madre, Los Angeles, as well as surrounding areas.
For more about Amy Peltier Interior Design & Home, click here: https://peltierinteriors.com/
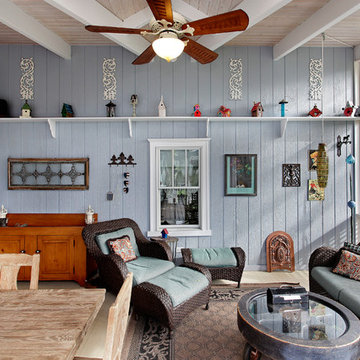
14' x 20' screened-in room addition had to entertain 6-8 people comfortably. The owners wanted to express the roof structure by creating a cross gable on a shed style roof deck. Using exposed beams with a white washed stained 2x T&G roof decking gave a light and airy feel to the room. The T&G fir porch flooring is painted whereas the exterior deck is a solid PVC deck board. The shady site precluded any use of composite decking.
Larry Malvin Photo
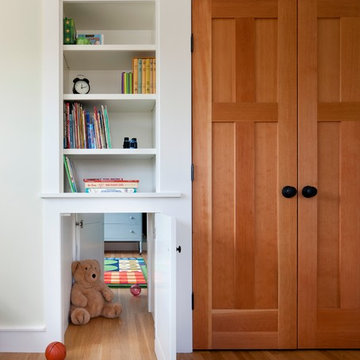
Harwood floors add warmth and seamlessly connect spaces -- especially through this secret door that is an epic passageway from room to room.
Greg Premru Photography, Inc.
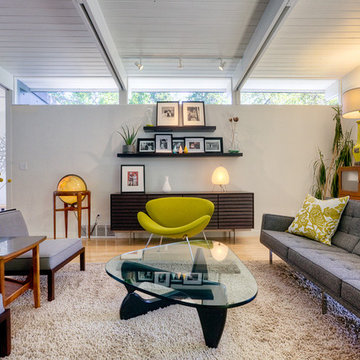
Architecture by Coop 15 Architecture
www.coop15.com
Interior Design by Robin Chell
www.robinchelldesign.com

Traditional hand painted, Shaker style kitchen with a Corian worktop and butler sink.
Photos by Adam Butler

This beautiful kitchen complete with plenty of white cabinet space and herringbone tile back splash is a room where good meals are made and shared with family and friends. The simple wrought iron chandelier along with the butcher block island create a rustic feel while French doors and floral accents add a touch of elegance.
200 American Home Design Photos
1




















