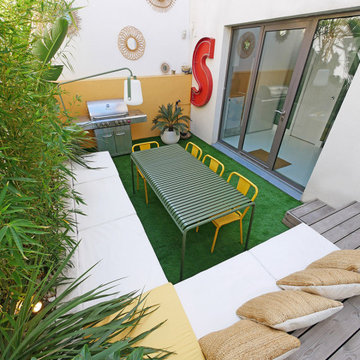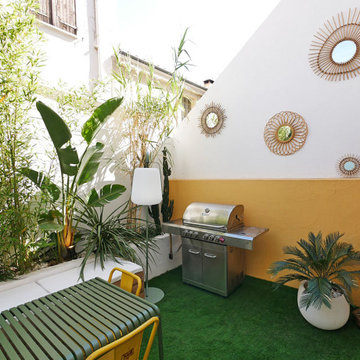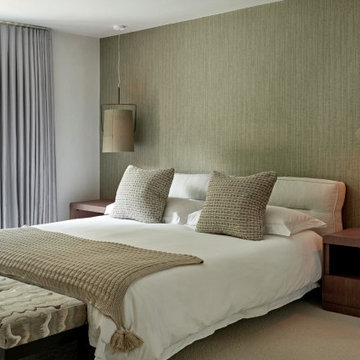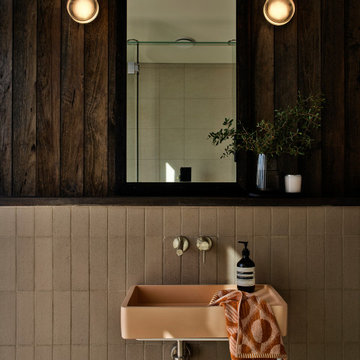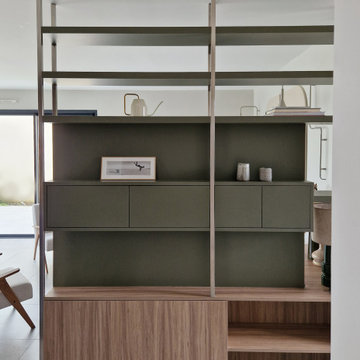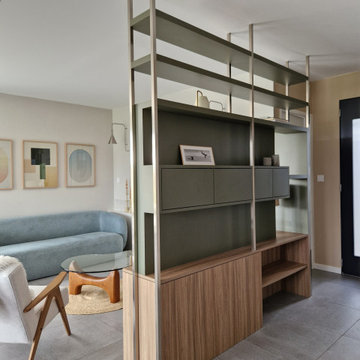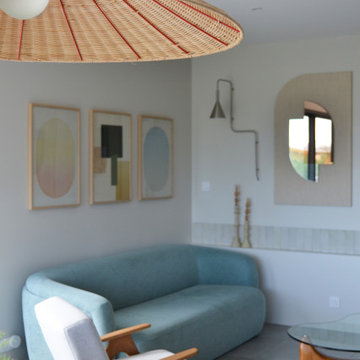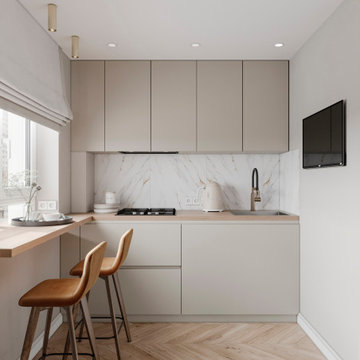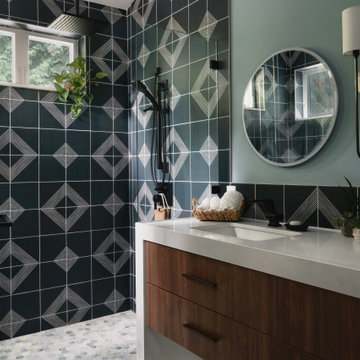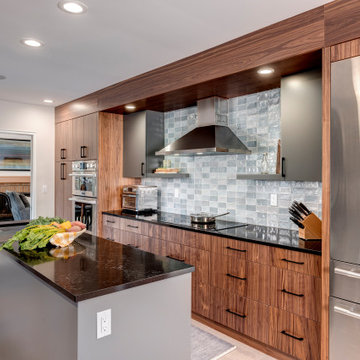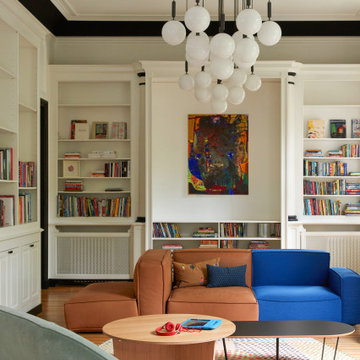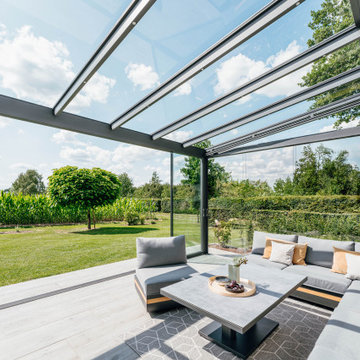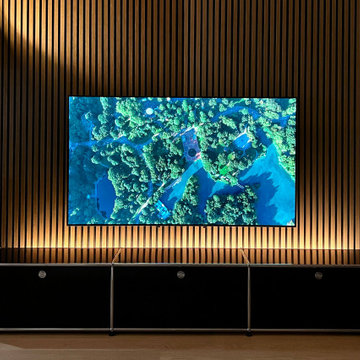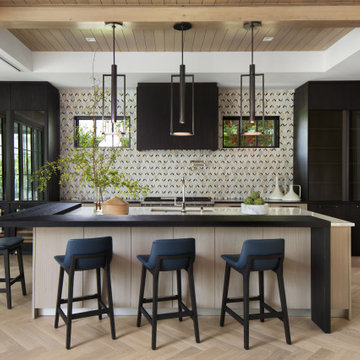53,65,370 Contemporary Home Design Photos

Enter a soothing sanctuary in the principal ensuite bathroom, where relaxation and serenity take center stage. Our design intention was to create a space that offers a tranquil escape from the hustle and bustle of daily life. The minimalist aesthetic, characterized by clean lines and understated elegance, fosters a sense of calm and balance. Soft earthy tones and natural materials evoke a connection to nature, while the thoughtful placement of lighting enhances the ambiance and mood of the space. The spacious double vanity provides ample storage and functionality, while the oversized mirror reflects the beauty of the surroundings. With its thoughtful design and luxurious amenities, this principal ensuite bathroom is a retreat for the senses, offering a peaceful respite for body and mind.
Find the right local pro for your project

The image showcases a chic and contemporary bathroom vanity area with a focus on clean lines and monochromatic tones. The vanity cabinet features a textured front with vertical grooves, painted in a crisp white that contrasts with the sleek black handles and faucet. This combination of black and white creates a bold, graphic look that is both modern and timeless.
Above the vanity, a round mirror with a thin black frame reflects the clean aesthetic of the space, complementing the other black accents. The wall behind the vanity is partially tiled with white subway tiles, adding a classic bathroom touch that meshes well with the contemporary features.
A two-bulb wall sconce is mounted above the mirror, providing ample lighting with a minimalist design that doesn't detract from the overall simplicity of the decor. To the right, a towel ring holds a white towel, continuing the black and white theme.
This bathroom design is an excellent example of how minimalist design can be warm and inviting while still maintaining a sleek and polished look. The careful balance of textures, colors, and lighting creates an elegant space that is functional and stylish.
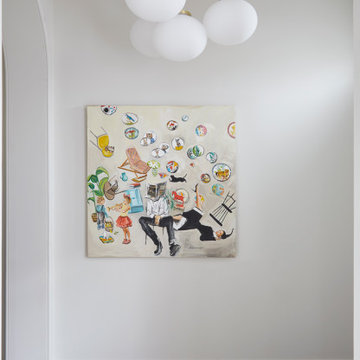
This image captures a modern and artistic space within a home. A playful and colorful painting is the centerpiece, hung on a pristine white wall, providing a burst of creativity and visual interest. Above the artwork, a contemporary ceiling light features multiple white globes and gold accents, adding a touch of modern elegance to the space.
The ceiling is adorned with classic detailed cornicing, which contrasts with the minimalist design of the light fixture and the modern art, illustrating a blend of traditional and contemporary styles. The painting's lively scene and vivid colors stand out against the calm neutrality of the room.
The herringbone pattern on the wooden floor continues the blend of classic and modern, with a portion of a tan rug visible, suggesting a warm and inviting atmosphere. This space is likely to be a transitional area within the home, such as a hallway or landing, which has been thoughtfully styled to combine artistic expression with interior design.
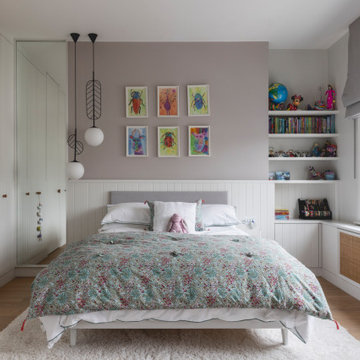
Warm and elegant kids room including built in closets with a hidden door leading into the en-suite bathroom. Cosy reading nook to the corner.
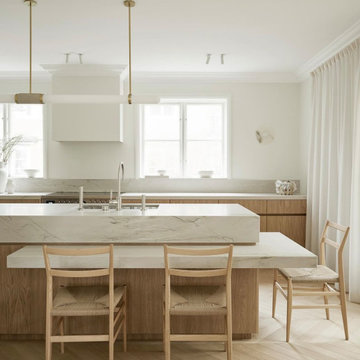
The kitchen cabinets project embraces a harmonious blend of functionality and aesthetics, with a focus on creating a serene atmosphere. Rounded cabinets crafted from light pigmented oak form the backbone of the kitchen's design, infusing the space with a warm and inviting ambiance. The choice of light pigmented oak not only adds a touch of natural elegance but also complements the abundance of natural light that floods into the house, further enhancing the feeling of serenity.
A soft color scheme is carefully curated to seamlessly blend with the light oak cabinets, creating a cohesive and soothing visual palette throughout the kitchen. Soft hues such as pale blues, gentle greens, or muted creams are incorporated into the walls, backsplash, and accents, adding depth and tranquility to the space.
Central to the kitchen design is the island, intelligently sectioned into two levels. This feature not only maximizes functionality but also serves as a focal point for social gatherings and moments with loved ones. The lower level of the island provides ample space for food preparation and cooking activities, while the elevated section offers a comfortable dining area or a cozy spot for gathering, fostering a sense of togetherness and connection.
Whether it's a casual family breakfast, a lively dinner party, or simply a quiet moment shared with loved ones, the versatile design of the kitchen island ensures that it remains the heart of the home, adaptable to any occasion. With its rounded cabinets, light pigmented oak finish, and thoughtfully designed layout, this kitchen exudes a timeless charm and a tranquil atmosphere, inviting occupants to unwind and savor life's simple pleasures.
53,65,370 Contemporary Home Design Photos
77



















