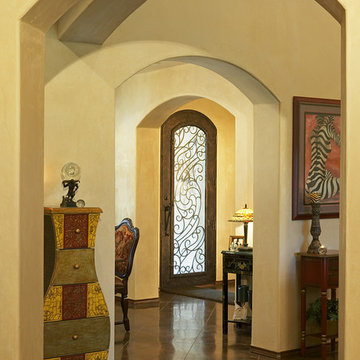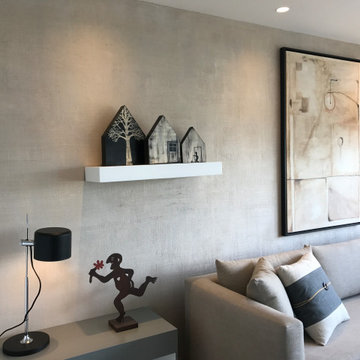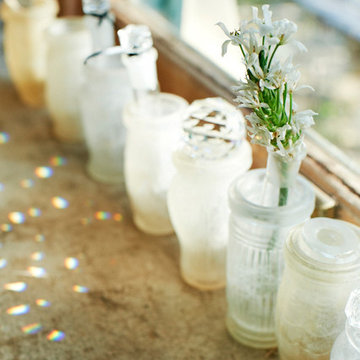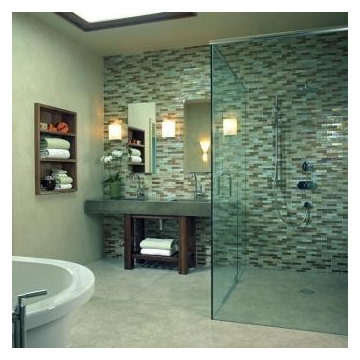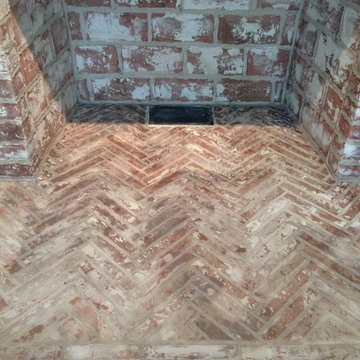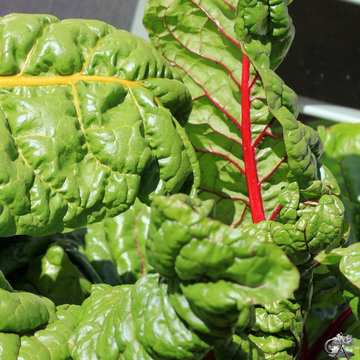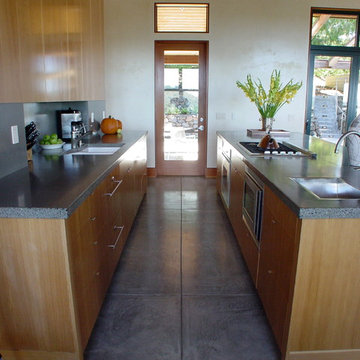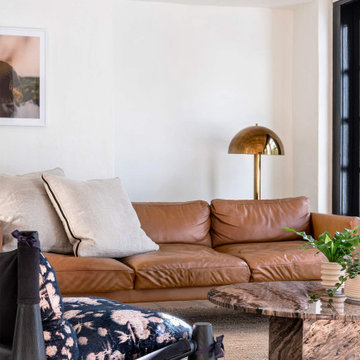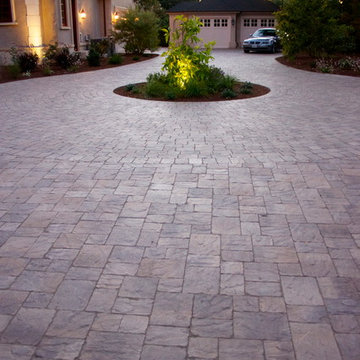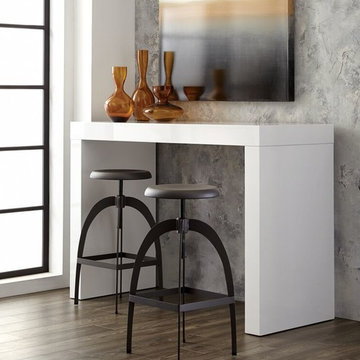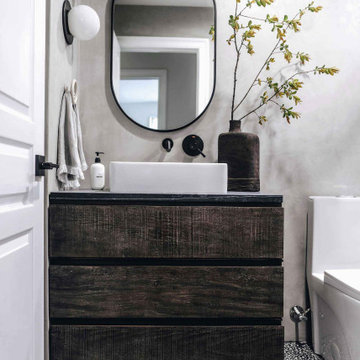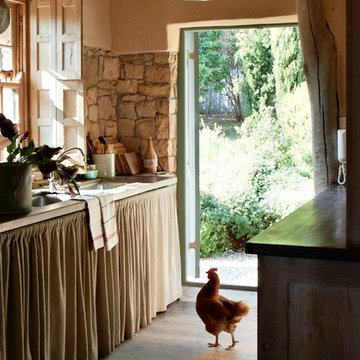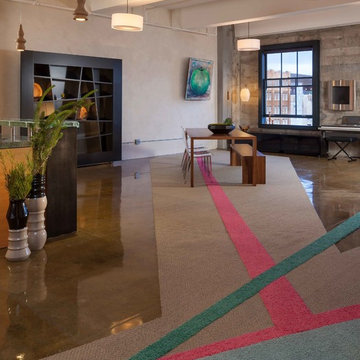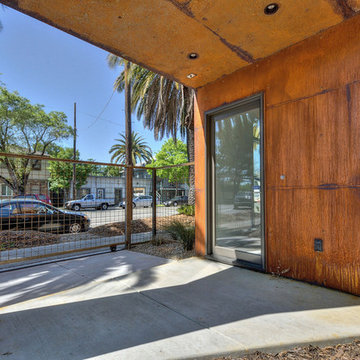Cement Plaster Designs & Ideas
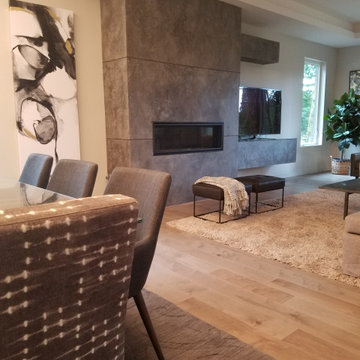
Modern living room space. Fireplace is done with authentic Italian lime plaster to simulate concrete.
Find the right local pro for your project
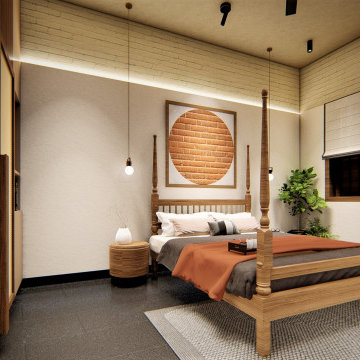
The master bedroom replicates the materiality of the living spaces and displays a rustic, raw vibe overall.
The walls feature a combination of wall finishes by taking advantage of the exposed brickwork. For instance, the wall is plastered up to the lintel level and the balance area is painted to retain the texture of the brick while a part of it, in the form of a circle, is left exposed and framed so that it doubles up as a minimalist artwork.
The furniture tries to draw subtle influences from traditional Kerala designs as an ode to the client’s background. The rattan weave for the wardrobe shutters and leather finish Black Granite flooring further emphasize the earthy and rustic vibe.
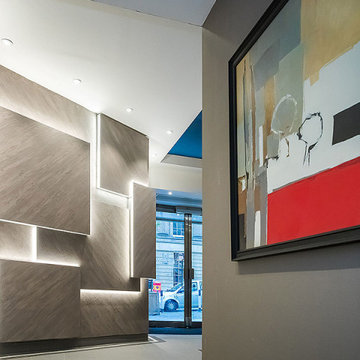
This iconic 1836 Grade II listed building is situated in one of Newcastle's historic streets, Grey Street. Recently purchased by the Malhotra Group PLC, this building, now known as Malhotra House, is the company's NEW state-of-the-art headquarters. The top two floors house the new office space for the Malhotra Team, the ground floor is housed by Italian Restaurant Zizzi and the first floor has been let to Lloyds Bank.
The entrance lobby, hall and staircases lead up to the 3 floors of office space. This area has undergone a dramatic transformation, a stunning 14m high chandelier lights the way, your eyes capture the 3d concrete wall finish as you walk through, this unique finish was created using tones of Marmorino Naturale, cleverly lit by soft background lighting. Worth getting the extra steps in and using the stairs and not the lift!
“We are delighted with the end product, and it surpassed our expectations" - Client
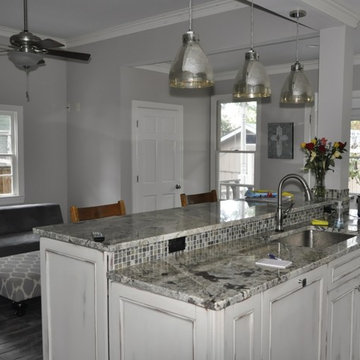
This is a 1800's home located in the Downtown Historic District. The client desired to transform the existing 4 rooms, built of original plaster walls, into an open floor plan style kitchen, family room/den and powder room. The new space needed to be highly functional to accommodate this young family. Having a pool in the backyard, kids, dogs and a lot of future entertaining planned, porcelain tile plank flooring was used to cover the decaying original hardwood floors. The distressed wood-like flooring allowed for ease of maintenance, while still blending with the style of the house.
Margaret Volney, Designer and Photographer
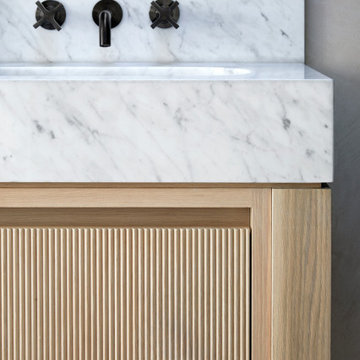
Master en-suite in a Central London Mews. A curved open shower area with Kit-Kat style mosaic tiles is paired with polished cement walls and floor and a bespoke fluted oak vanity unit.
Cement Plaster Designs & Ideas
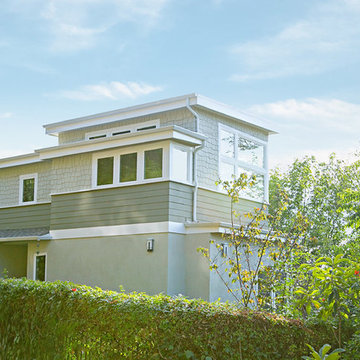
The challenge of this project was to fulfill the clients' desire for a unique and modern second story addition that would blend harmoniously with the original 1930s bungalow. On the exterior, the addition appropriates the traditional materials of the existing home, while using contemporary proportions and lines to speak to a modern sensibility. Staggered massing and terraced roofs add to the visual interest and a harmonious balance in the design. On the interior, rich natural materials like oak and mahogany add warmth to the clean lines of the design. The design carefully frames stunning views of the reservoir and surrounding hills. In each room, multi-directional natural light, views and cross-ventilation increase the comfort and expansiveness of the spaces
Photography by: Studio Ceja
110
