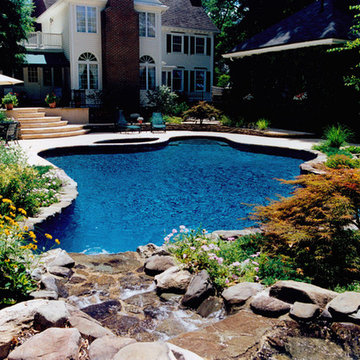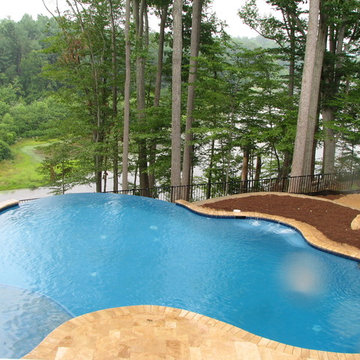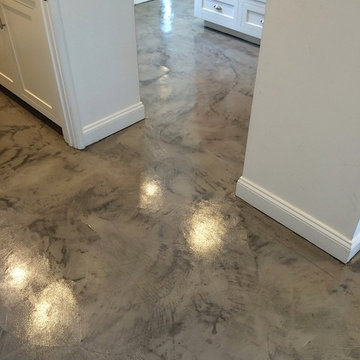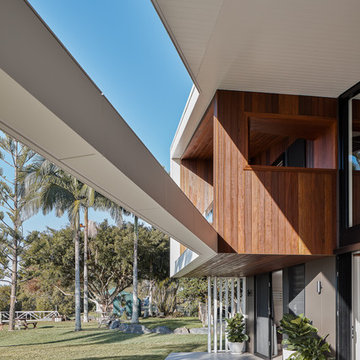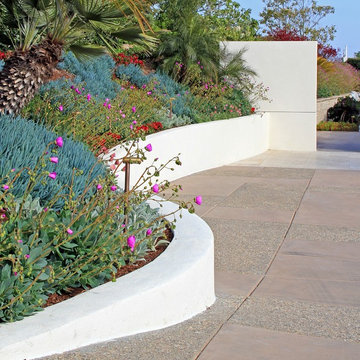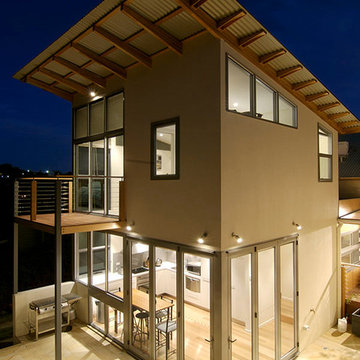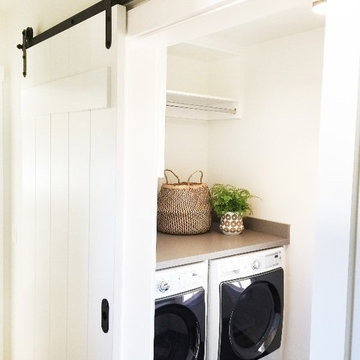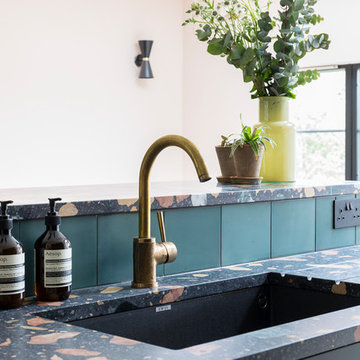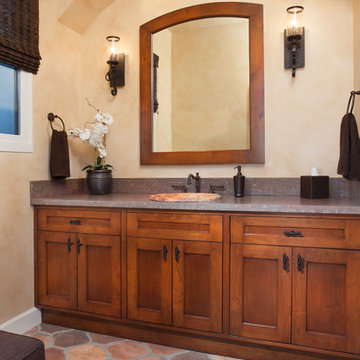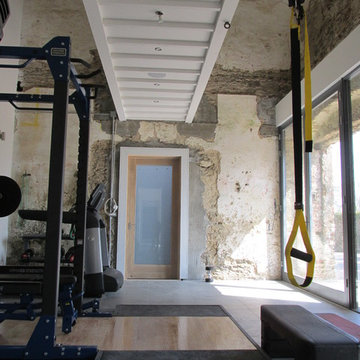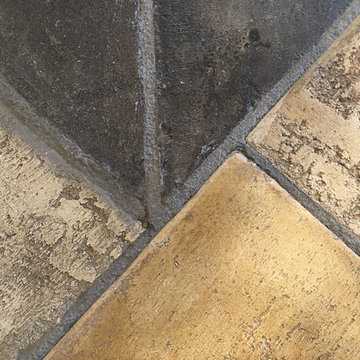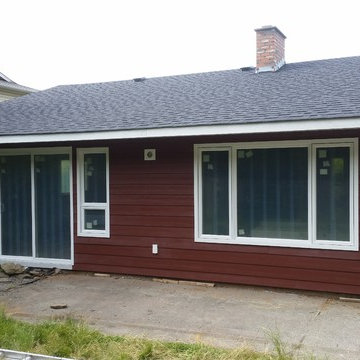Cement Plaster Designs & Ideas
Find the right local pro for your project
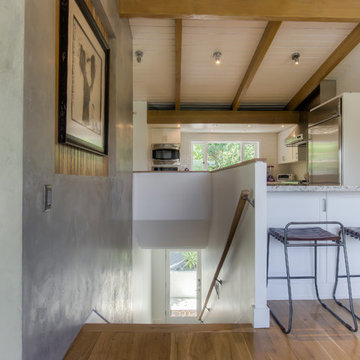
Custom kitchen cabinets, granite counter tops and Oak wood edge reveal detail on an pony wall.
Venetian plaster concrete wall with custom Oak wood panelings to match ceiling beams
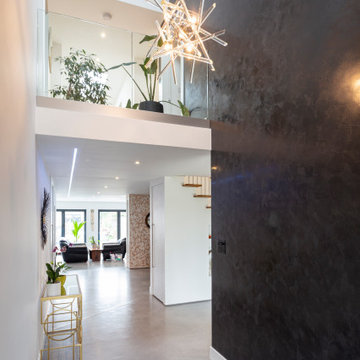
Polished venetian plaster and micro-cement floor finishes really accent the beautiful interiors of this contemporary self-build home.
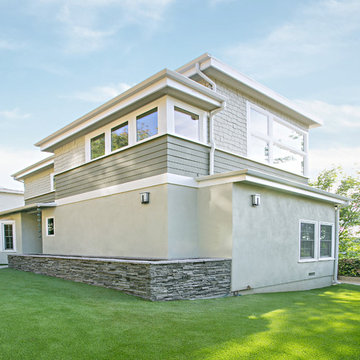
The challenge of this project was to fulfill the clients' desire for a unique and modern second story addition that would blend harmoniously with the original 1930s bungalow. On the exterior, the addition appropriates the traditional materials of the existing home, while using contemporary proportions and lines to speak to a modern sensibility. Staggered massing and terraced roofs add to the visual interest and a harmonious balance in the design. On the interior, rich natural materials like oak and mahogany add warmth to the clean lines of the design. The design carefully frames stunning views of the reservoir and surrounding hills. In each room, multi-directional natural light, views and cross-ventilation increase the comfort and expansiveness of the spaces
Photography by: Studio Ceja
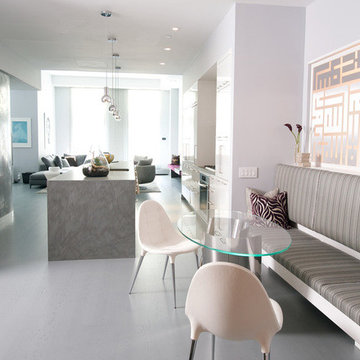
We gave this modern New York City loft a customized interior design. We wanted the space to be eye-catching yet elegant and uncluttered, so we focused on the unique walls and lighting. The walls are dressed in a custom plaster from Serpentine Studio, which so perfectly matches the Stone Source countertops. Glistening white flat panel cabinets and a glazed backsplash contrast beautifully with the matte gray color palette. Finally, we added in subtle metallic accents through the pendant lighting and Suite NY bar stools.
Project completed by New York interior design firm Betty Wasserman Art & Interiors, which serves New York City, as well as across the tri-state area and in The Hamptons.
For more about Betty Wasserman, click here: https://www.bettywasserman.com/
To learn more about this project, click here: https://www.bettywasserman.com/spaces/south-chelsea-loft/

Warm, light, and inviting with characteristic knot vinyl floors that bring a touch of wabi-sabi to every room. This rustic maple style is ideal for Japanese and Scandinavian-inspired spaces.
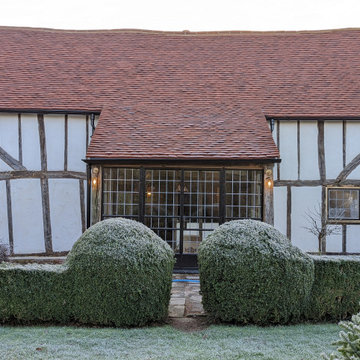
Tucked away in the beautiful West Sussex countryside is this incredible barn. Over six hundred years old, the building had previously been updated in parts over the centuries, but nothing like the complete makeover it has had now. It has been lovingly restored from top to bottom into a superb family home and separate cottage.
The new owners wanted to make the barn more sustainable and efficient. Due to years of the building not being breathable the wonderful timber frame had become damaged. The inappropriate cement render was falling off, so after much research it was decided to replace the wall panels with hempcrete which is carbon negative, thermally efficient and breathable whilst retaining the property’s rustic appearance. As far as possible traditional, locally-sourced products were used such as heritage tiles, genuine steel windows, lime plaster, oakum and natural paints.
As the barn is Grade II listed it was vital that the new windows and doors matched the original metal fenestration. Clement SMW steel windows and Clement W20 steel doors were chosen. SMW steel windows are the perfect choice for heritage projects like this and W20 sections were right for the new French doors.
The single glazed leaded glass was supplied locally by Silver Stained Glass, with the exception of where double glazing was required. For these situations Clement provided krypton filled glass units with 12mm leads. Beautiful pear drop hinges were crafted to look just like the originals and painted to match the windows and doors in RAL 9005 Jet Black (semi-gloss) polyester powder paint.
The client said: “We love how the Clement windows have helped bring our old barn back to life! They look so in keeping with the historic building, but are contemporary enough to allow modern living. The quality feels great, and we can’t wait to throw them open in the Spring!”
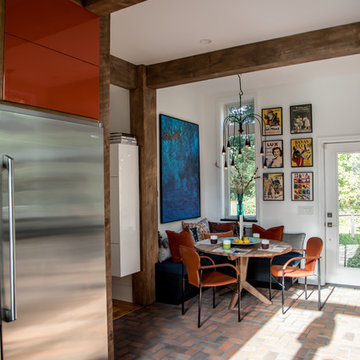
View of dining nook, custom built bench
Pine beams, orange high gloss cabinets, brick floor
Ytk Photography
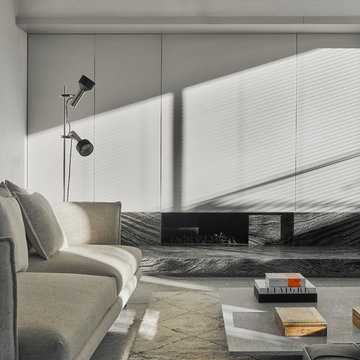
A stark monolithic facade disguises a house abundant in natural light. The SLD Residence is located on a busy road in inner-Melbourne. Whilst the road is a prominent tree lined boulevard our clients wished to maintain a sense of privacy from the street in both a visual and acoustic sense.
As such, the presentation of the house to the street takes the form of a pure unadorned mass on the first floor suspended over a recessed lower level. The span of which is interceded by a solitary concrete column, the only relief afforded to the facade.
Mass and depth are utilized in an abstraction and contrast to the faux period houses that are more ubiquitous with local trends and although simple in its execution the house still references notions of the piano nobile on the first-floor master windows which are located at the front of the house and offer views down the tree lined street.
The width of the block (17.5m) allowed for circulation around a central core on the ground floor which enabled the design of the house to be structured around 2 primary rooms, one living the other for entertaining. The rooms are each fitted with elements allowing the spaces to function with a minimum of additional furniture required and are linked via a corridor which connects the other vertical circulation of the house. Another smaller corridor connects the dining area to the kitchen. The circular ground floor circulation also allows the large house to feel compact whilst providing separation between spaces.
The main corridor also contains the centrally located entrance that is located on the side of the house to maximize privacy and allow for an abundance of natural light. This area also features an external light shaft that reflects light into the double height foyer whist also screening views from and two the neighbouring house.
he external walkway that takes guests from the street along the side of the house to the front door allows for a moment of disengagement from the street and allows for the house to subtly reveal itself, inviting guest into a double height loggia prior to formally entering the home. This transparency is repeated in the basement entry which features a glazed cellar which greets the owners on their arrival.
The large concrete column which dominates the façade also serves as an orientating device, visible at the end of the main corridor. The house, utilises a very limited palette of natural materials to create a strong degree of flow between interior and exterior spaces.
The natural cement render used externally is echoed internally with a coarsely applied venetian plaster finish, whilst the honed granite floor is carried through the house on all floors and echoed in the hard and soft landscaping and driveway ramp.
The use of the same materials internally and externally is intended as a means of deliberately drawing the interiors outward whilst allowing the natural patina to underscore the passing of time and the seasons. This connection is reinforced through the fully glazed pivoting/sliding doors to the 2 main exterior spaces further underlines these strong connections.
Warmth and detail is brought into the design through the use of smoked European oak floorboards which were used to line the key internal doors and panelling. Other elements such as the bar, bathroom vanities and plinths are formed from unembellished slabs of monochromatic feature marble.
Expanding on the raw elements used throughout the house brushed stainless steel is used for the staircase balustrading, window framing and is also used for the entry gate enclosure and custom designed island pendant light.
The formal dining area is framed by various objects which help to create a more intimate atmosphere and house our clients vintage 1970s dining setting. An oak lined room divider conceals a TV to the lounge room and transforms into a black backdrop to the dining space.
The master bedroom occupies the front section of the first floor, providing it both privacy and a northern and southern aspect. Conceived as a hotel suite come bedroom the space is open plan and free flowing between the ensuite space, dressing room and bedroom. A centrally located capsule acts as an anchor for the bed and contains the WC and curved shower, replete with its circular skylight.
Cement Plaster Designs & Ideas
109
