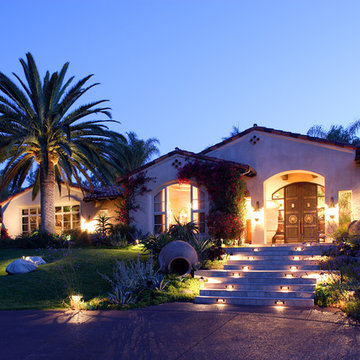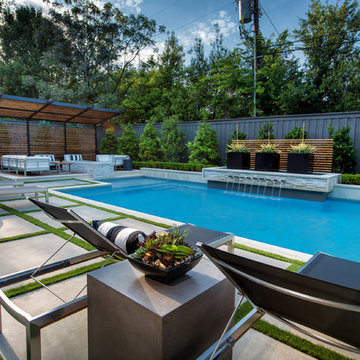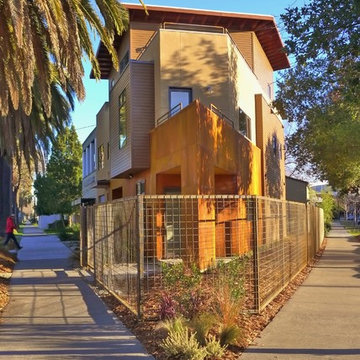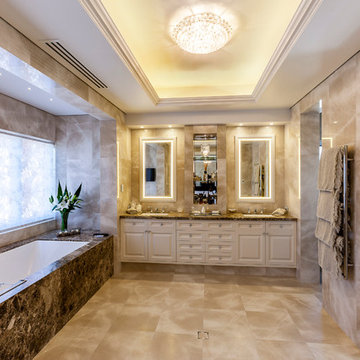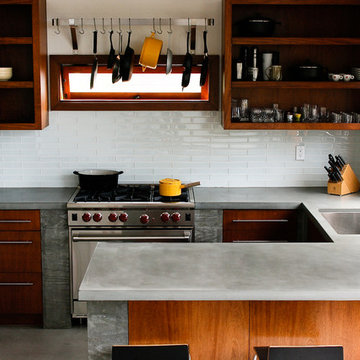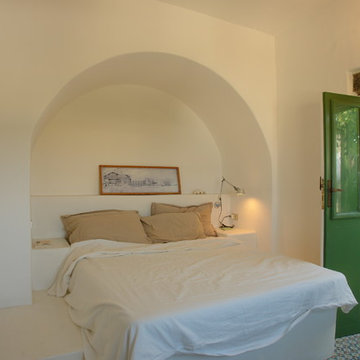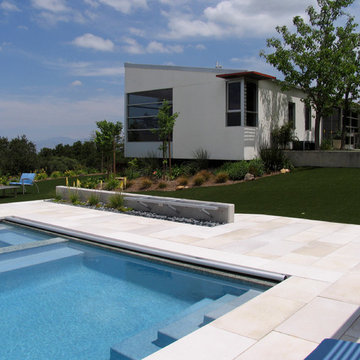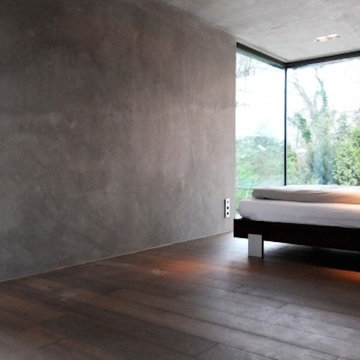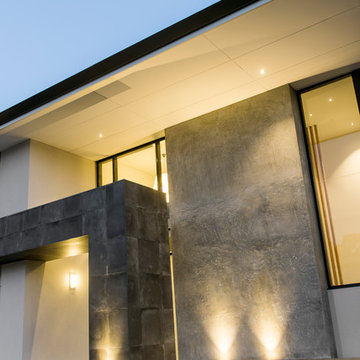Cement Plaster Designs & Ideas
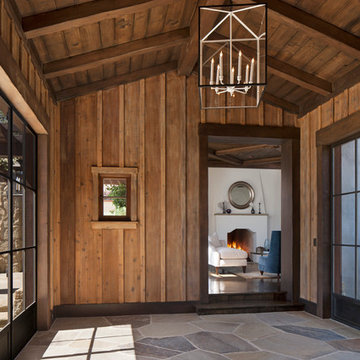
Situated on a 3.5 acre, oak-studded ridge atop Santa Barbara's Riviera, the Greene Compound is a 6,500 square foot custom residence with guest house and pool capturing spectacular views of the City, Coastal Islands to the south, and La Cumbre peak to the north. Carefully sited to kiss the tips of many existing large oaks, the home is rustic Mediterranean in style which blends integral color plaster walls with Santa Barbara sandstone and cedar board and batt.
Landscape Architect Lane Goodkind restored the native grass meadow and added a stream bio-swale which complements the rural setting. 20' mahogany, pocketing sliding doors maximize the indoor / outdoor Santa Barbara lifestyle by opening the living spaces to the pool and island view beyond. A monumental exterior fireplace and camp-style margarita bar add to this romantic living. Discreetly buried in the mission tile roof, solar panels help to offset the home's overall energy consumption. Truly an amazing and unique property, the Greene Residence blends in beautifully with the pastoral setting of the ridge while complementing and enhancing this Riviera neighborhood.
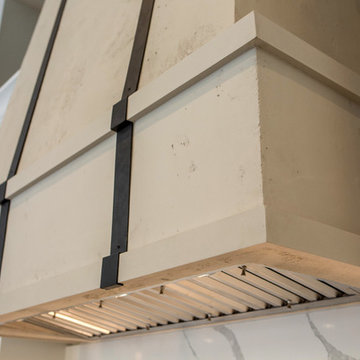
The crisp clean lines and a mix of materials create a dynamic modern farmhouse kitchen. The custom limestone hood with metal strapping, with a European flair, is without a doubt the focal point of the space supported by the dramatically veined quartz countertop and backsplash.
For more photos of this project visit our website: https://wendyobrienid.com.
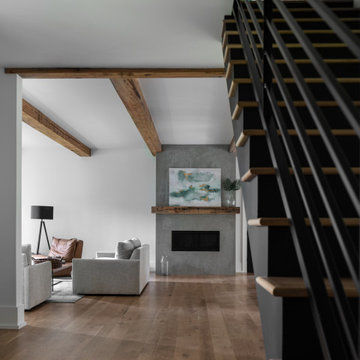
Entry looking into the living room of modern luxury farmhouse in Pass Christian Mississippi photographed for Watters Architecture by Birmingham Alabama based architectural and interiors photographer Tommy Daspit.
Find the right local pro for your project

New construction family home in the forest,
Most rooms open to the outdoors, and flows seamlessly.
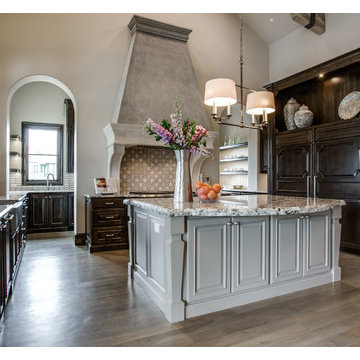
Design Firm: DeLeo Fletcher Design
Builder : Rendition Luxury Homes
Cast Stone. Cast Stone hood. Decorative Kitchen Hoods. Decorative Range Hood. Home Decor. Home Decoration. Home improvement. Kitchen Hood. Kitchen Hoods. Kitchen Range Hoods. Omega. omegamantels.com. Omega Mantel. Range Hoods. Range Hoods and vents. Stone Hoods. Traditional Kitchen.
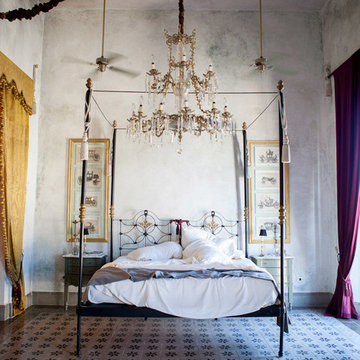
Image by 'Ancient Surfaces'
Products: Bedroom Stone Floors.
Contacts: (212) 461-0245
Email: Sales@ancientsurfaces.com
Website: www.AncientSurfaces.com
Although some say stone is kinda cold for a bedroom we of course would beg to differ. Well sure we have a horse in this race but don't take our advice on this matter, instead see our antique stone in those marvelous bedrooms and you be the judge on that.
We for one have nothing other then a very long list of satisfied customers who only regret not having switch to antique limestone much earlier and who vouch for using stone vs wood in their bedroom. Those are their homes and these are their stories...
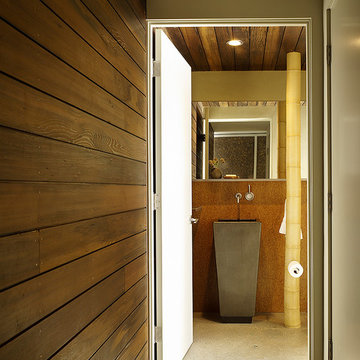
Fu-Tung Cheng, CHENG Design
• Guest Bath featuring Concrete Pedestal Sink, House 6 Concrete and Wood Home
House 6, is Cheng Design’s sixth custom home project, was redesigned and constructed from top-to-bottom. The project represents a major career milestone thanks to the unique and innovative use of concrete, as this residence is one of Cheng Design’s first-ever ‘hybrid’ structures, constructed as a combination of wood and concrete.
Photography: Matthew Millman
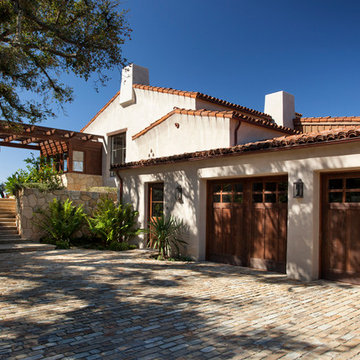
Situated on a 3.5 acre, oak-studded ridge atop Santa Barbara's Riviera, the Greene Compound is a 6,500 square foot custom residence with guest house and pool capturing spectacular views of the City, Coastal Islands to the south, and La Cumbre peak to the north. Carefully sited to kiss the tips of many existing large oaks, the home is rustic Mediterranean in style which blends integral color plaster walls with Santa Barbara sandstone and cedar board and batt.
Landscape Architect Lane Goodkind restored the native grass meadow and added a stream bio-swale which complements the rural setting. 20' mahogany, pocketing sliding doors maximize the indoor / outdoor Santa Barbara lifestyle by opening the living spaces to the pool and island view beyond. A monumental exterior fireplace and camp-style margarita bar add to this romantic living. Discreetly buried in the mission tile roof, solar panels help to offset the home's overall energy consumption. Truly an amazing and unique property, the Greene Residence blends in beautifully with the pastoral setting of the ridge while complementing and enhancing this Riviera neighborhood.
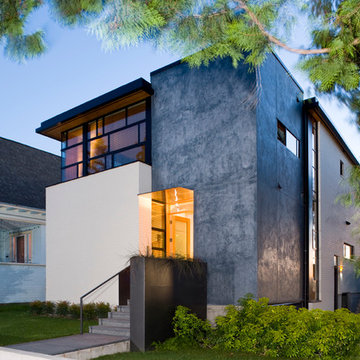
Located adjacent to the business district on top of Queen Anne Hill, this is a new 2400 square foot residence, plus a reconstructed commercial building, on a 5200 square foot property. The modernized commercial building (originally used as a bakery in 1908) functions as art studio and offices.
Photo by Jamie Cobbledick
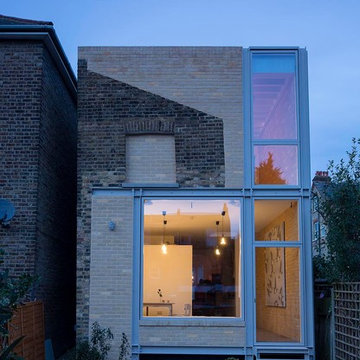
The demolition of the original extension and its replacement called for an intervention that can be a part of the original main building without replicating classical vocabulary or gesture. Our intent was to keep a sense of everyday memory, while simultaneously allowing the new intervention to have its own identity.
The original extension had no distinct historical or architectural value, and was structurally unsound, but it had a sloop roof profile typical of those found in terrace house back gardens. We chose to incorporate this banality in the new face of the rear garden – in a way persevering its charm to carry some sense of associated memory to those who know it or those who see it new.
One of the existing walls had been leaning at a displacement of about one brick thick towards an adjacent building. These significant old movements were registered as cracks on the leaning wall and have now been revealed and retained within the corridor.
The structures of the new envelope have been exposed internally wherever practically possible, so that these surfaces will register the future stories of the house. The hand marks of bare plaster finish is left exposed in the bedrooms are now registered on the internal faces of the building’s fabric. The slow patination of bespoke copper and brass fittings shows the passage of time as they change from their original colour. By registering these notions of memories and stories, the clutters of daily life could fully inhabit the space.
Since the extension increased the depth of the house, a two-storey lightwell was added between new and the original part of the building to bring daylight to interior rooms. The lightwell serves as a focal point in the home connecting the family between floors (open kitchen dinning level and bedrooms) — the mother's scream “food is ready” echoes through this passage. On the upper floor, the master bedroom and the children's room each have an internal window facing the lightwell giving the parents and children a sense of one another’s presence, yet allowing for privacy when desired.
The full potential of ordinary materials available at a local builder’s merchant were tested through our detailing and incorporating open source computer programs to help minimizing wastage and correct site executions. The entire building and components were all modeled in details three dimensionally with some components including main stair and furnitures further broken down to be processed in CNC, so they could be brought to the site as flatpack packages. Not only cutting time and cost significantly, but this process also reduced the distance between the drawing board and site execution. The record of this CNC flatpack process can be traced to the numbering system visible on the faces of each piece retained as memories of assembly.
The materials used are;
Facing bricks, exposed steel, white cement concrete, aluminium timber composite frame windows
pine board panels, Birch plywood, Melamine plywood, Coloured MDF (solid),
Glazed subway tiles, Copper pipes with brass garden taps
Cement Plaster Designs & Ideas
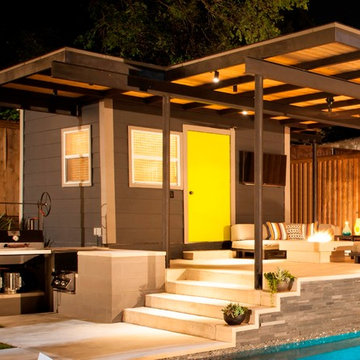
Randy Angell, Designer This modern backyard comes complete with outdoor firepit and kitchen
107
